4112 Runyon Rd, Addison, TX 75001
- $474,500
- 2
- BD
- 3
- BA
- 1,387
- SqFt
- List Price
- $474,500
- MLS#
- 21041990
- Status
- ACTIVE
- Type
- Townhome
- Subtype
- Residential
- Style
- Traditional
- Year Built
- 2019
- Construction Status
- Preowned
- Bedrooms
- 2
- Full Baths
- 2
- Half Baths
- 1
- Acres
- 0.02
- Living Area
- 1,387
- County
- Dallas
- City
- Addison
- Subdivision
- Addison Grove Add
- Architecture Style
- Traditional
Property Description
Beautifully designed townhome showcasing European-inspired architecture, crafted by luxury townhome builder, InTown Homes. Featuring 12’ ceilings on the second floor and 10’ ceilings on the third, this residence offers a spacious, open feel enhanced by hardwood floors throughout. The chef’s kitchen is equipped with sleek Bosch stainless steel appliances, including a side-by-side refrigerator, gas cooktop, and wine chiller, quartz countertops, soft-close cabinetry, and a large walk-in pantry. A keyless front entry leads into the tandem two-car garage with bonus storage, complete with a Husky 5-shelf unit and 6-ft ladder. The second floor hosts the kitchen, dining, half bath, and living areas, while upstairs you’ll find the primary suite and secondary suite, each with a walk-in closet (three total). A full-sized LG front-loading washer and dryer are included and conveniently located on the third floor. Modern upgrades include double-pane Low-E Jeld-Wen windows with energy-efficient, UV-protective shades, blackout shades in the bedrooms, and brand-new recessed LED lighting throughout. Perfectly located within walking distance of the Addison Athletic Club and nearby dining—including Starbucks—and just 1.5 miles from the Dallas North Tollway. You’ll enjoy quick access to Belt Line Road’s renowned restaurant scene, the Galleria (10 minutes), and Addison Circle Park (6 minutes).
Additional Information
- Agent Name
- Ann O'Blenes
- HOA Fees
- $145
- HOA Freq
- Monthly
- Lot Size
- 871
- Acres
- 0.02
- Interior Features
- Decorative Designer Lighting Fixtures, Eat-In Kitchen, High Speed Internet, Kitchen Island, Multiple Staircases, Pantry, Smart Home
- Flooring
- Hardwood, Slate/Marble, Tile, Wood
- Roof
- Composition
- Building Stories
- 3
- Pool Features
- None
- Pool Features
- None
- Garage Spaces
- 2
- Parking Garage
- Alley Access, Paved, Garage, Garage Faces Rear
- School District
- Dallas Isd
- Elementary School
- Bush
- Middle School
- Walker
- High School
- White
- Possession
- CloseOfEscrow
- Possession
- CloseOfEscrow
- Community Features
- Community Mailbox, Curbs
Mortgage Calculator
Listing courtesy of Ann O'Blenes from RE/MAX Dallas Suburbs. Contact: 972-898-6600
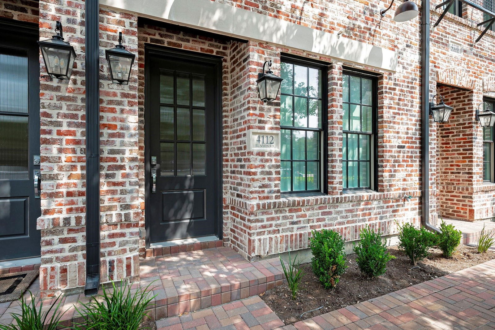
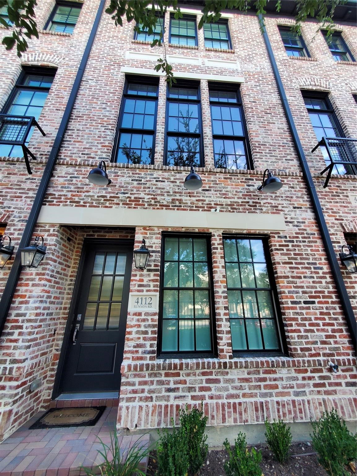
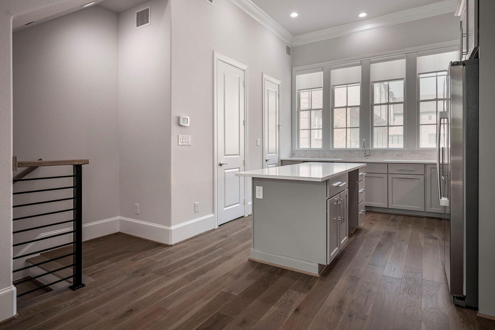
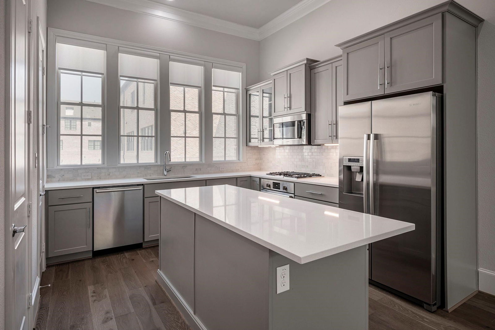
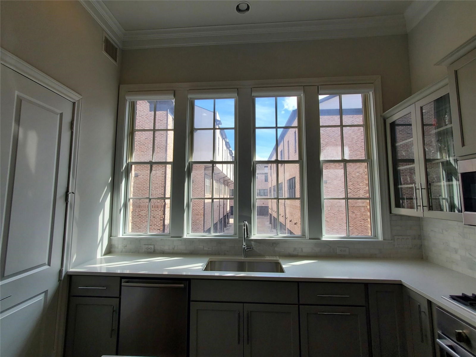
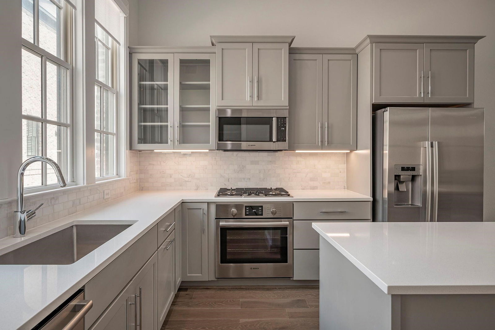
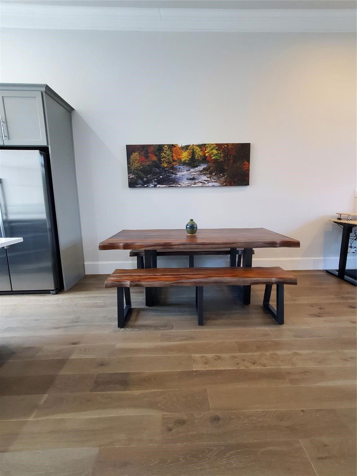
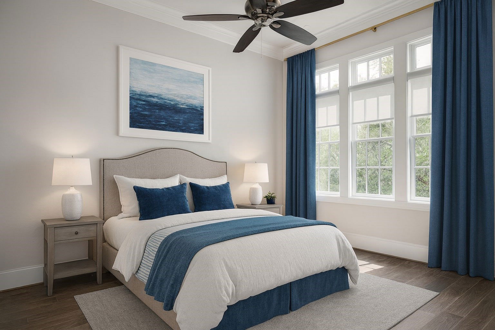
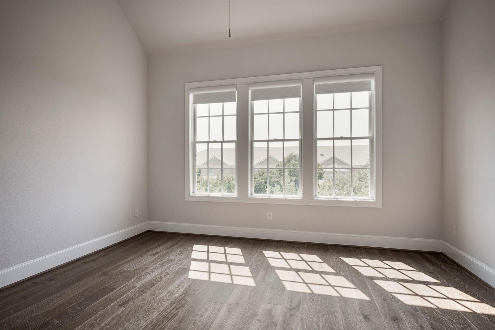
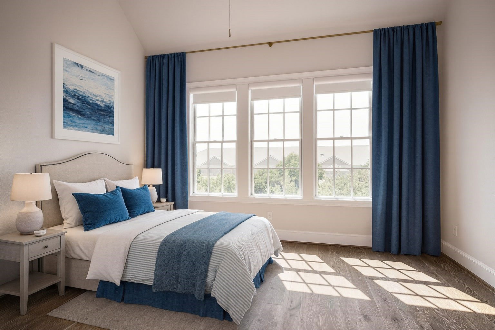
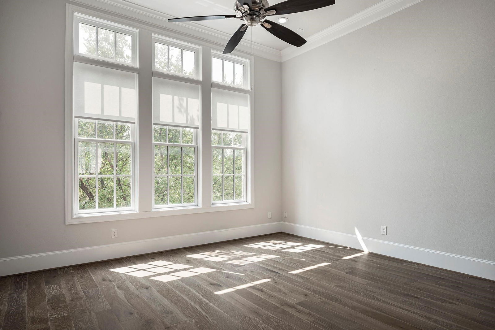
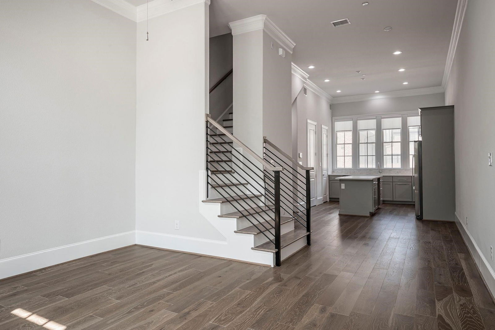
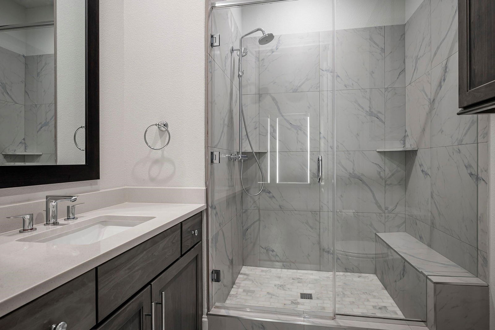
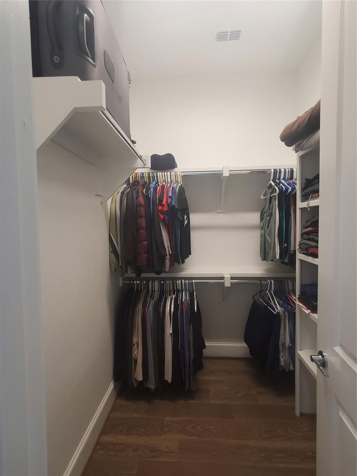
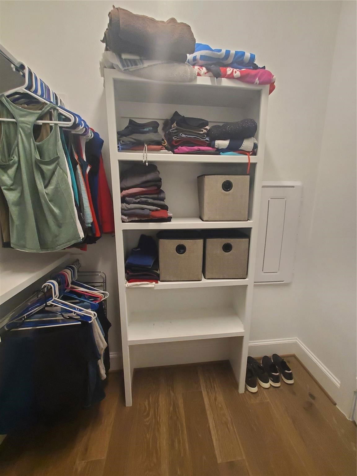
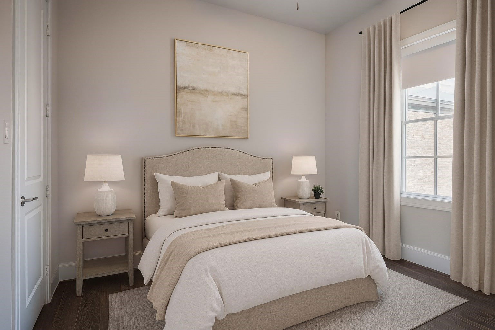
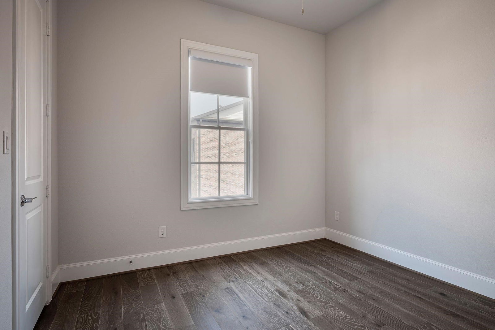
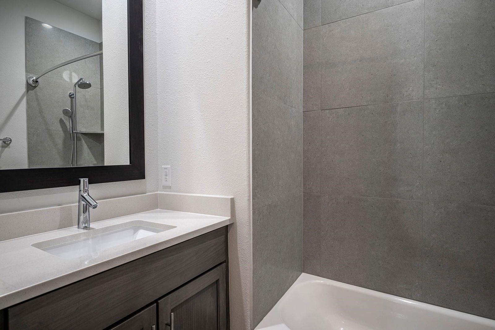
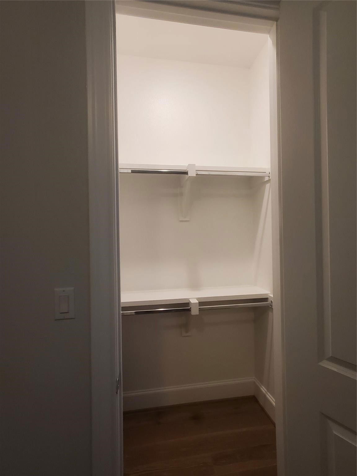
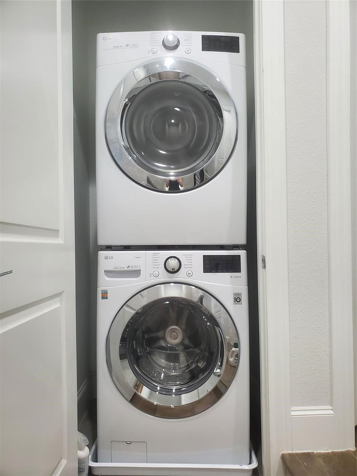
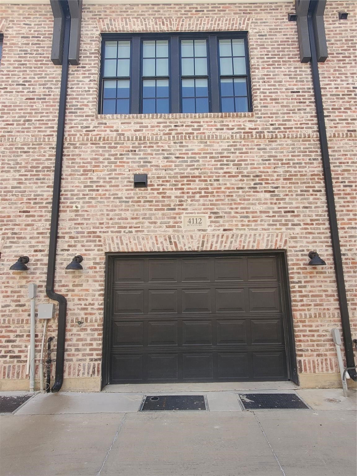
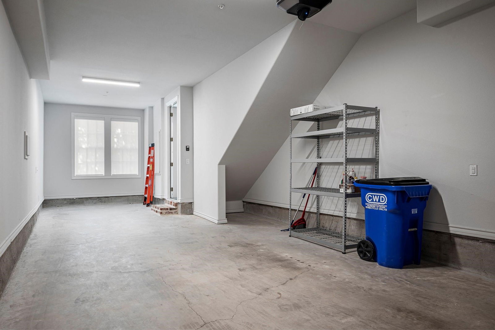
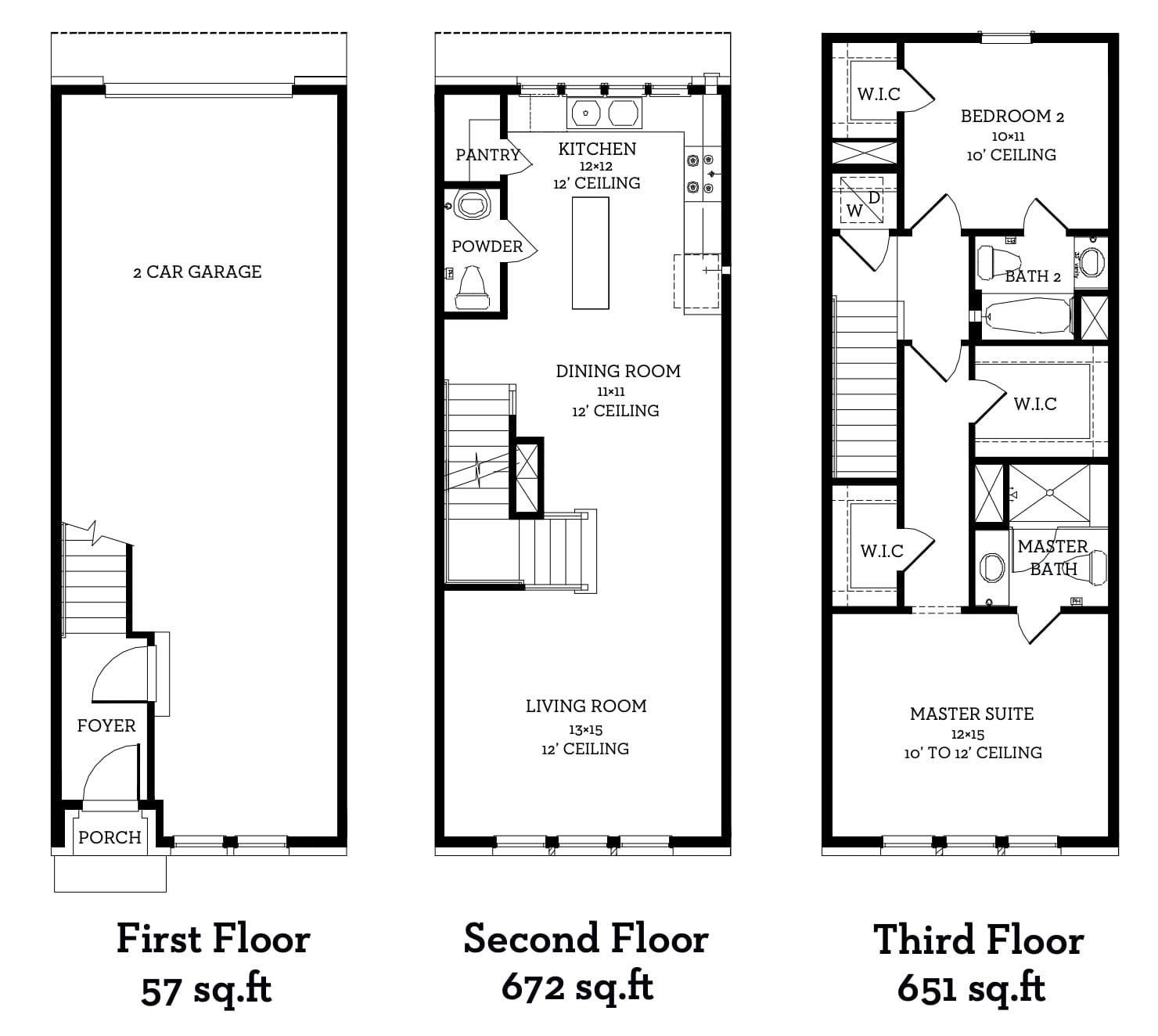
/u.realgeeks.media/forneytxhomes/header.png)