2313 Spokane Dr, Forney, TX 75126
- $298,000
- 4
- BD
- 2
- BA
- 1,838
- SqFt
- List Price
- $298,000
- Price Change
- ▼ $6,000 1757025735
- MLS#
- 20984139
- Status
- ACTIVE
- Type
- Single Family Residential
- Subtype
- Residential
- Style
- Traditional, Detached
- Year Built
- 2020
- Bedrooms
- 4
- Full Baths
- 2
- Acres
- 0.16
- Living Area
- 1,838
- County
- Kaufman
- City
- Forney
- Subdivision
- Trinity Xing Ph 2
- Number of Stories
- 1
- Architecture Style
- Traditional, Detached
Property Description
Corner Corner Lot Beauty in Forney! This well-maintained, one-owner home features 4 spacious bedrooms, 2 full baths, and an open-concept floor plan designed for modern living and entertaining. The light-filled kitchen and living areas flow seamlessly, while the separate laundry room adds everyday convenience. Enjoy a generous backyard with room to relax or play, plus community amenities including a pool, playground, and clubhouse. Perfect for first-time buyers, downsizers, or investors, this home is move-in ready and ideally located near shopping, schools, and entertainment. As an added bonus, the seller is including a free home warranty for peace of mind. Don’t miss your chance to own this Forney gem. East to show and quick closing available. Schedule your private showing today!
Additional Information
- Agent Name
- Chrystal Burton
- Unexempt Taxes
- $4,207
- HOA Fees
- $450
- HOA Freq
- Annually
- Lot Size
- 6,926
- Acres
- 0.16
- Lot Description
- Corner Lot, Irregular Lot, Landscaped, Subdivision, Sprinkler System-Yard, Few Trees
- Interior Features
- Decorative Designer Lighting Fixtures, Eat-In Kitchen, Granite Counters, High Speed Internet, Kitchen Island, Open Floor Plan, Pantry, Smart Home, Cable TV, Walk-In Closet(s)
- Flooring
- Carpet, Vinyl
- Foundation
- Slab
- Roof
- Composition
- Stories
- 1
- Pool Features
- None, Community
- Pool Features
- None, Community
- Exterior
- Lighting
- Garage Spaces
- 2
- Parking Garage
- Garage Faces Front, Garage, Garage Door Opener
- School District
- Forney Isd
- Elementary School
- Lewis
- Middle School
- Brown
- High School
- North Forney
- Possession
- ClosePlus30To60Days, Negotiable
- Possession
- ClosePlus30To60Days, Negotiable
- Community Features
- Club House, Playground, Pool, Sidewalks
Mortgage Calculator
Listing courtesy of Chrystal Burton from Sweetest Regards Realty. Contact: 682-259-2936
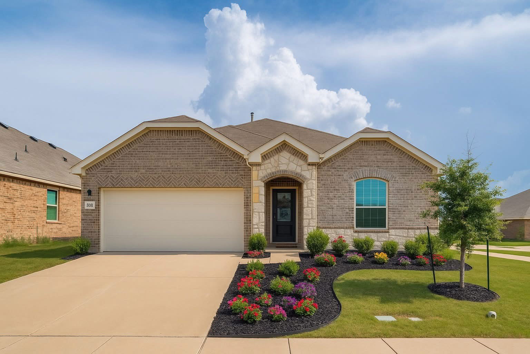
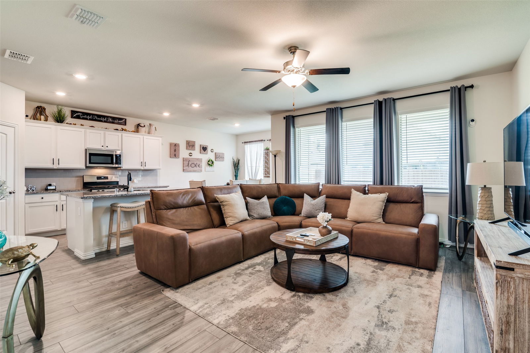
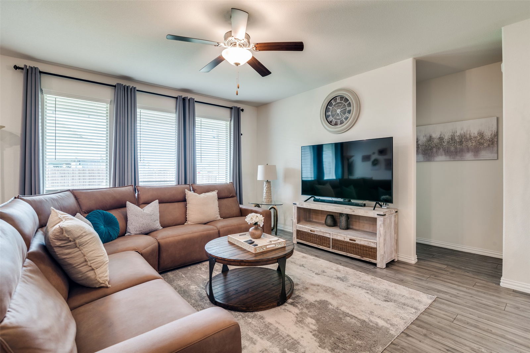
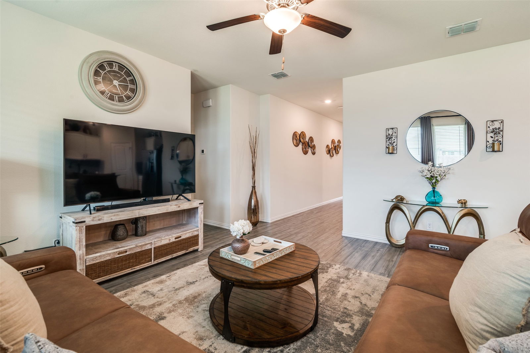
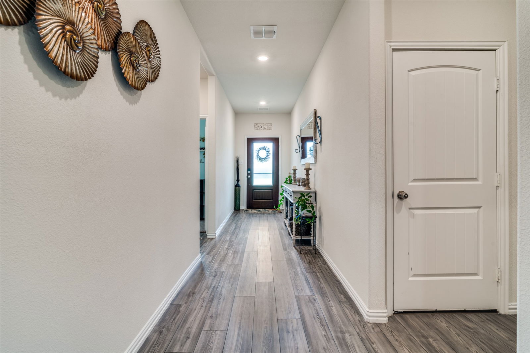
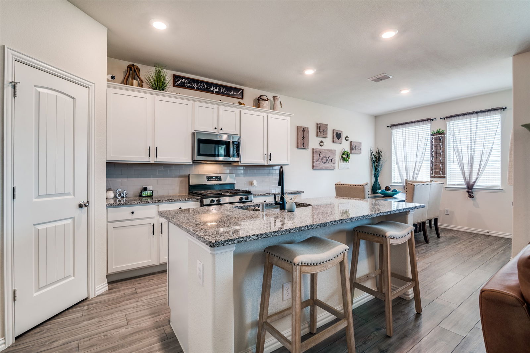
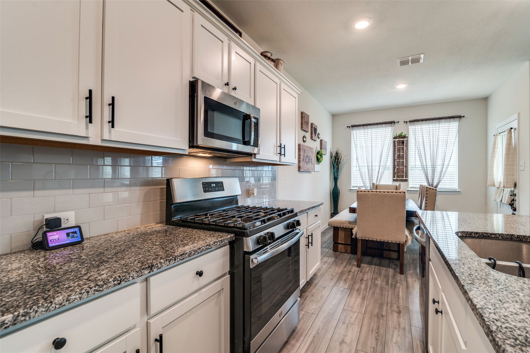
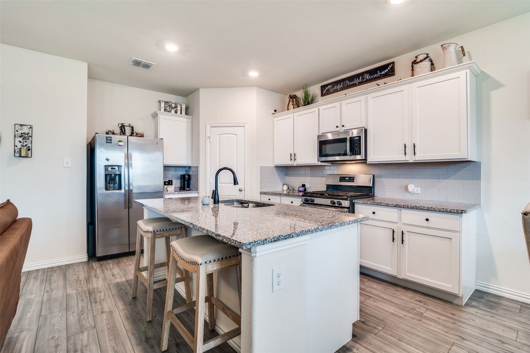
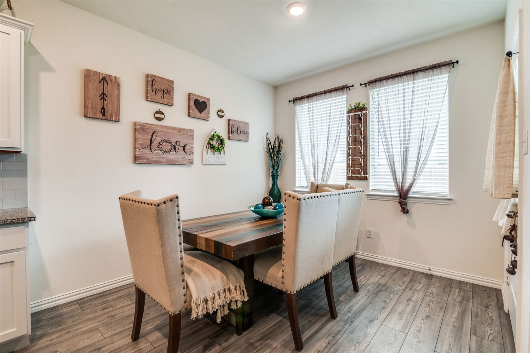
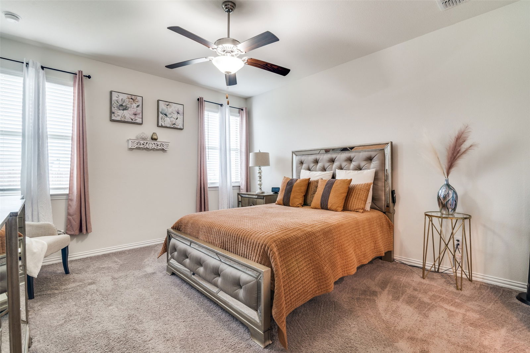
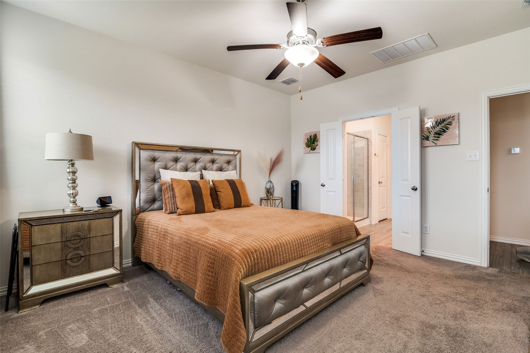
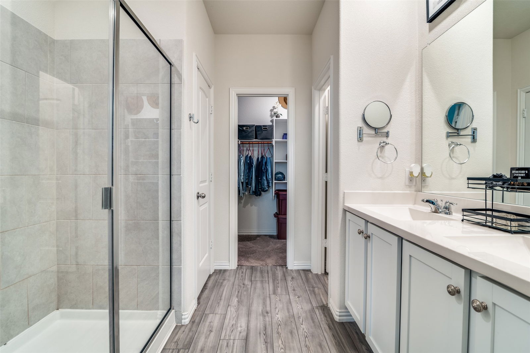
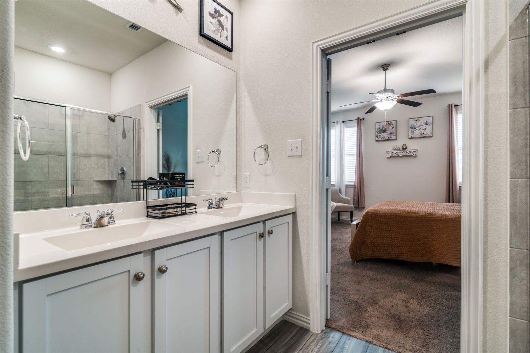
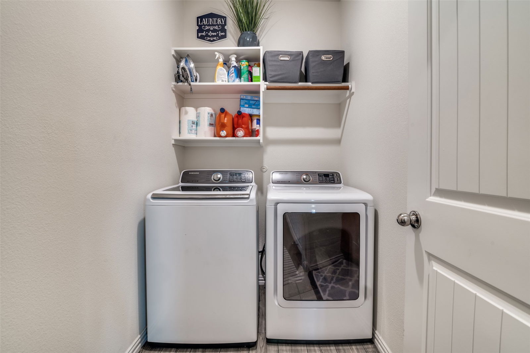
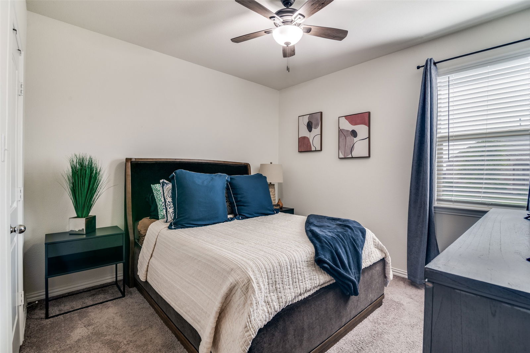
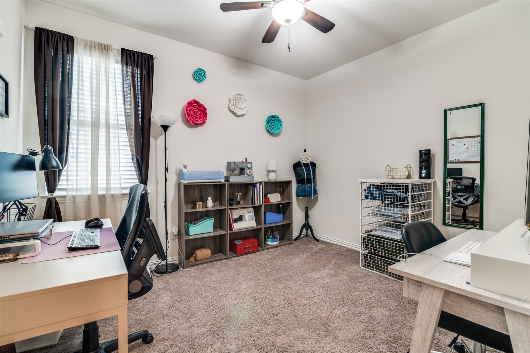
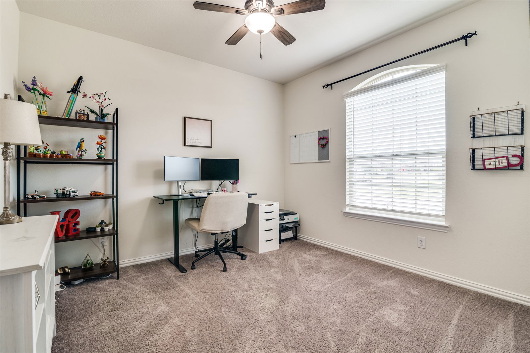
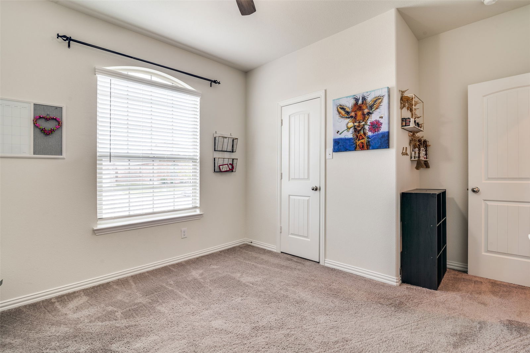
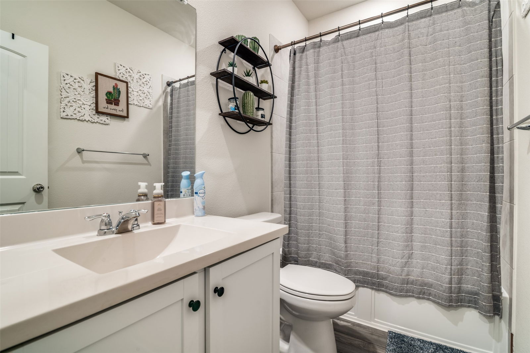
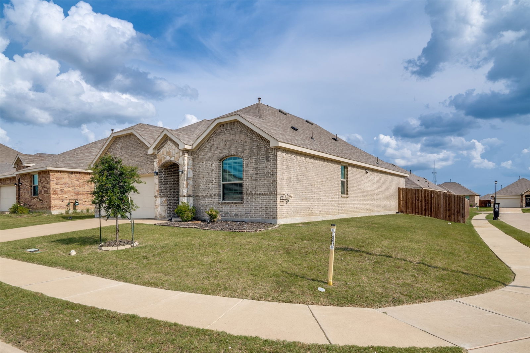
/u.realgeeks.media/forneytxhomes/header.png)