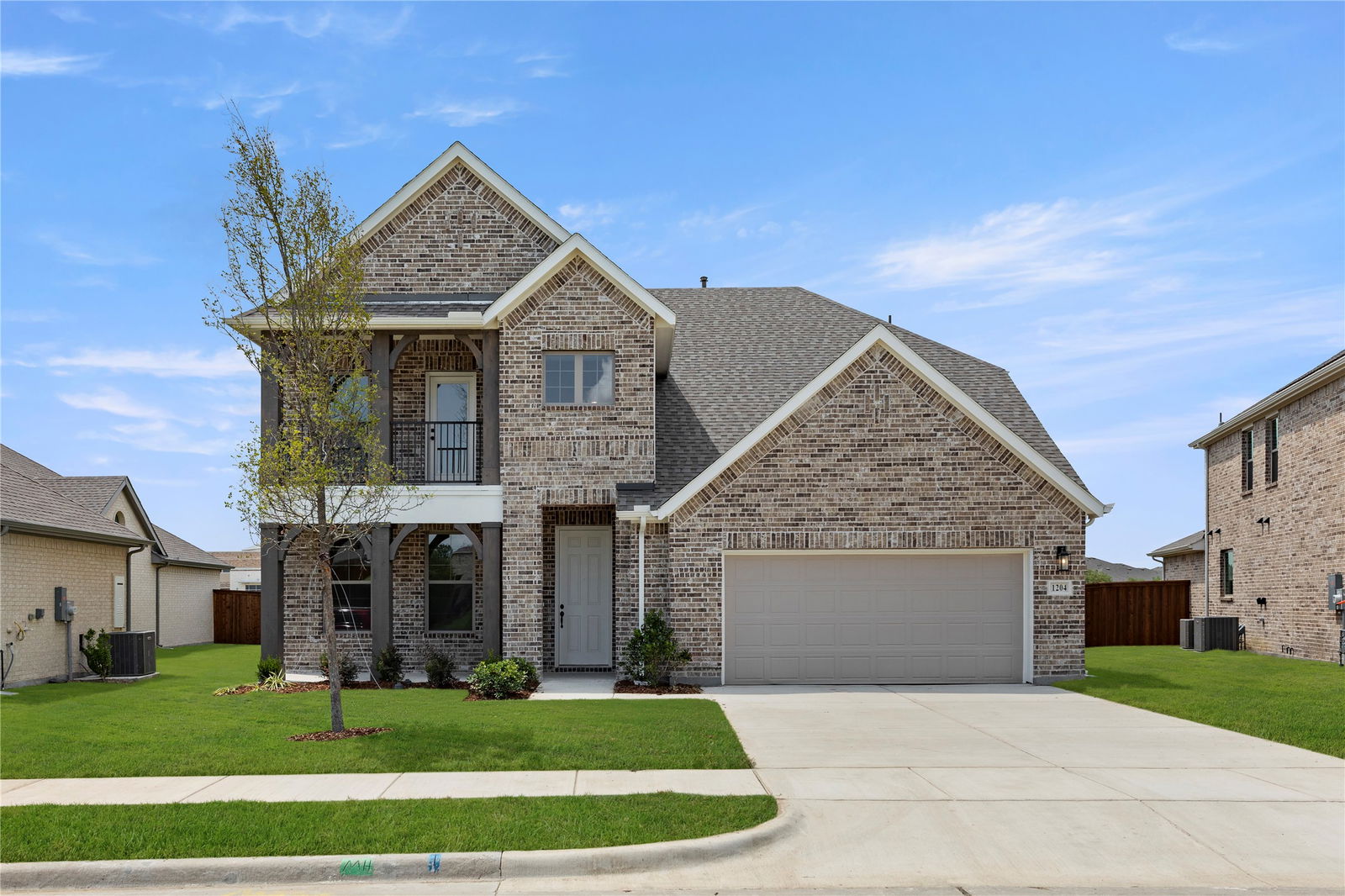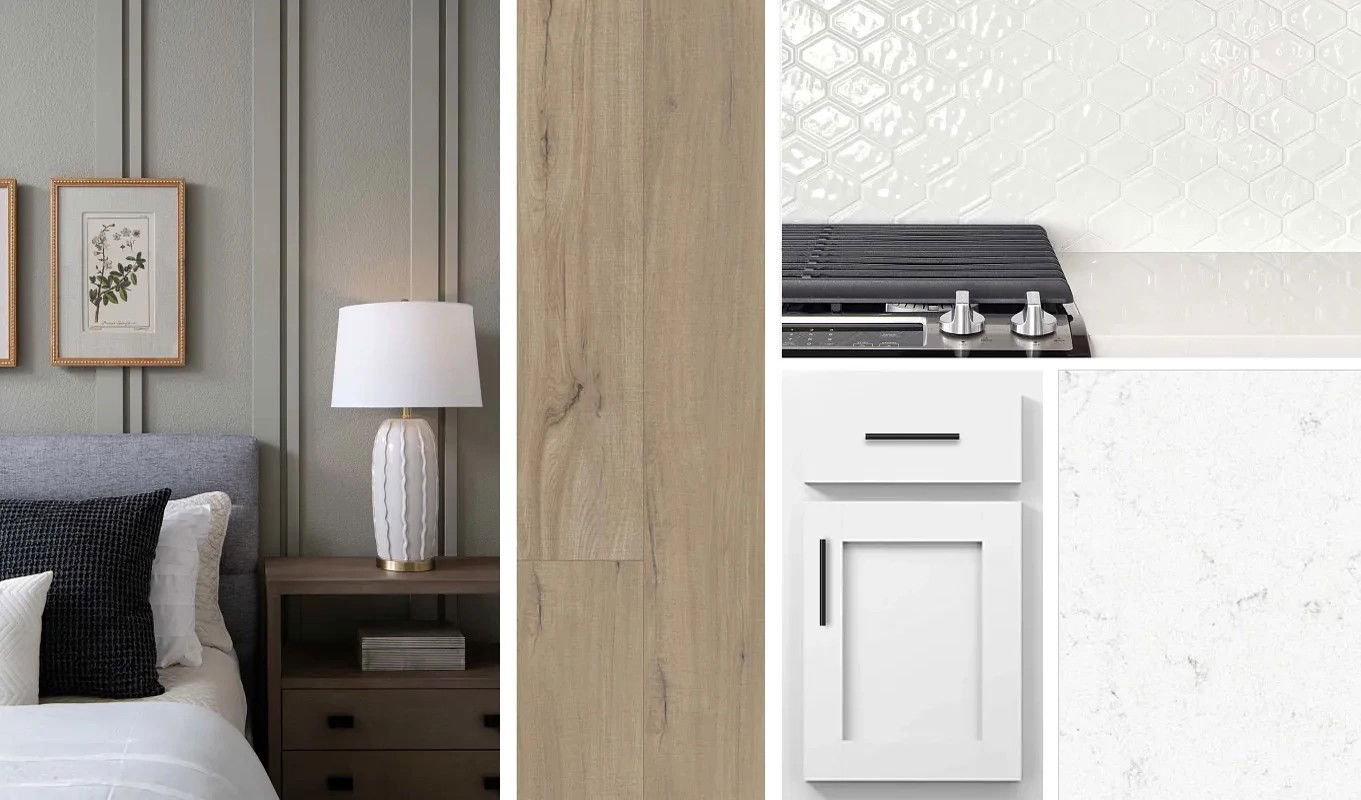1204 Watercrest, Forney, TX 75126
- $466,000
- 4
- BD
- 4
- BA
- 3,191
- SqFt
- List Price
- $466,000
- MLS#
- 21013711
- Status
- ACTIVE
- Type
- Single Family Residential
- Subtype
- Residential
- Style
- Craftsman, Traditional, Detached
- Year Built
- 2023
- Construction Status
- New Construction - Incomplete
- Bedrooms
- 4
- Full Baths
- 3
- Half Baths
- 1
- Acres
- 0.16
- Living Area
- 3,191
- County
- Kaufman
- City
- Forney
- Subdivision
- Gateway Parks
- Number of Stories
- 2
- Architecture Style
- Craftsman, Traditional, Detached
Property Description
MLS# 21013711 - Built by Ashton Woods Homes - Aug 2025 completion! ~ Game Room and Media Room!New two-story Ashton Woods home located within the master planned community of Gateway Parks. Designed with the Harmony Collection this home features polished whites and iron finishes. A covered front porch opens to a two-story foyer with access to the home office and dining room. The open kitchen-living-dining area is perfect for entertaining and offers an eat-in island, walk-in pantry, stainless steel appliances and a formal butler's pantry that seamlessly connects the kitchen to the formal dining room - ideal for entertaining. The private primary suite features backyard views, a primary bathroom with dual sink vanity, spacious walk-in shower, a luxurious garden tub, and a large walk-in closet. Upstairs, the open foyer separates two secondary bedrooms with a shared bathroom from the guest suite. An expansive game room with an added media room completes the second floor. This new home is complete with stainless steel appliances, a landscaping package and sprinkler system, dual pane energy efficient windows, energy efficient HVAC, and much more!
Additional Information
- Agent Name
- Ben Caballero
- HOA Fees
- $225
- HOA Freq
- Quarterly
- Other Equipment
- Air Purifier
- Lot Size
- 6,969
- Acres
- 0.16
- Interior Features
- Decorative Designer Lighting Fixtures, Double Vanity, Eat-in Kitchen, High Speed Internet, Kitchen Island, Loft, Open Floorplan, Pantry, Smart Home, Cable TV, Vaulted/Cathedral Ceilings, Wired for Data, Walk-In Closet(s), Air Filtration
- Flooring
- Carpet, Ceramic, Vinyl, Tile
- Foundation
- Slab
- Roof
- Composition
- Stories
- 2
- Pool Features
- None, Community
- Pool Features
- None, Community
- Exterior
- Lighting, Private Yard, Rain Gutters
- Garage Spaces
- 2
- Parking Garage
- Garage Faces Front, Garage, Garage Door Opener
- School District
- Forney Isd
- Elementary School
- Willett
- Middle School
- Warren
- High School
- Forney
- Possession
- CloseOfEscrow
- Possession
- CloseOfEscrow
- Community Features
- Club House, Fitness Center, Playground, Park, Pool, Near Trails/Greenway, Community Mailbox, Curbs, Sidewalks
Mortgage Calculator
Listing courtesy of Ben Caballero from HomesUSA.com. Contact: 888-872-6006


/u.realgeeks.media/forneytxhomes/header.png)