105 Dalview Dr, Forney, TX 75126
- $799,000
- 4
- BD
- 4
- BA
- 3,990
- SqFt
- List Price
- $799,000
- MLS#
- 21016235
- Status
- ACTIVE
- Type
- Single Family Residential
- Subtype
- Residential
- Style
- Detached
- Year Built
- 2005
- Bedrooms
- 4
- Full Baths
- 3
- Half Baths
- 1
- Acres
- 1.02
- Living Area
- 3,990
- County
- Kaufman
- City
- Forney
- Subdivision
- Dalview Estates
- Number of Stories
- 2
- Architecture Style
- Detached
Property Description
Welcome to this beautifully crafted custom home offering nearly 4,000 sq ft of thoughtfully designed living space. From the moment you arrive, you'll notice the attention to detail—from the professional landscaping featuring a serene butterfly garden to the brand new Marvin windows along the entire back of the home, bringing in natural light and backyard views. Inside, the flexible floor plan is both open and split, offering ideal flow and privacy. The spacious main living areas connect to a lovely back porch, perfect for relaxing or entertaining. Upstairs, enjoy a private living area complete with a bedroom, full bath, and a screened-in balcony—an ideal retreat for quiet mornings or sunset views. A dedicated office with a private exterior entrance makes working from home a breeze. The primary suite features a newly renovated bathroom with luxurious finishes, and the home offers ample storage throughout. Recent upgrades include a Class 4 impact-resistant roof and two tankless water heaters for energy efficiency and peace of mind. With numerous updates and exceptional craftsmanship throughout, this home perfectly balances comfort, function, and timeless design.
Additional Information
- Agent Name
- Heidi McKee
- Unexempt Taxes
- $13,489
- HOA Fees
- $300
- HOA Freq
- Annually
- Amenities
- Fireplace
- Lot Size
- 44,474
- Acres
- 1.02
- Interior Features
- Double Vanity, Eat-in Kitchen, Granite Counters, High Speed Internet, Kitchen Island, Open Floorplan, Pantry, Walk-In Closet(s)
- Flooring
- Tile, Wood
- Roof
- Composition
- Stories
- 2
- Pool Features
- None
- Pool Features
- None
- Fireplaces
- 1
- Fireplace Type
- Gas
- Exterior
- Balcony, Garden
- Garage Spaces
- 3
- Carport Spaces
- 3
- Parking Garage
- Paved, Driveway, Garage Faces Front, Garage, Garage Door Opener, Oversized
- School District
- Forney Isd
- Elementary School
- Johnson
- Middle School
- Themer
- High School
- Forney
- Possession
- Negotiable
- Possession
- Negotiable
Mortgage Calculator
Listing courtesy of Heidi McKee from Keller Williams Rockwall. Contact: 972-772-7000
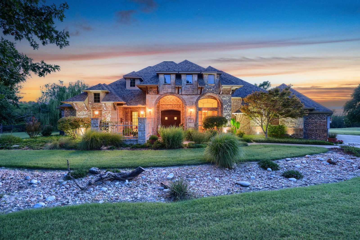
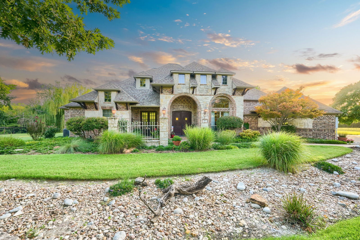
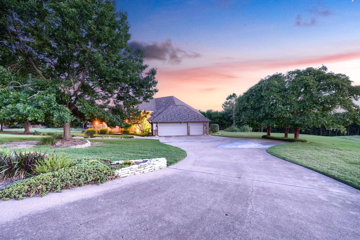
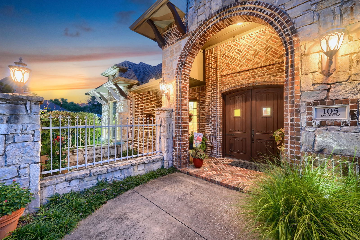
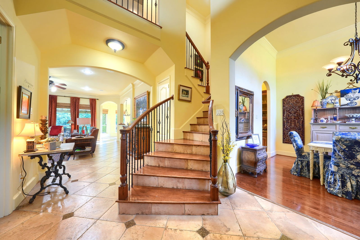
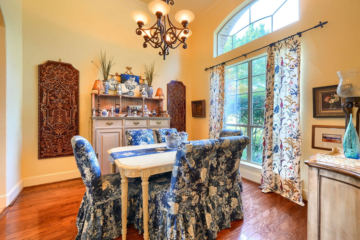
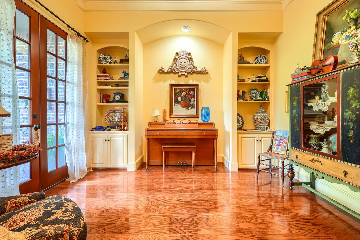
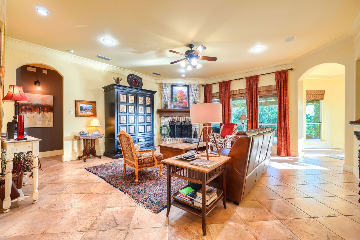
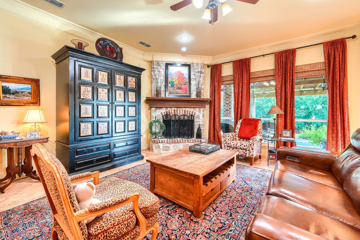
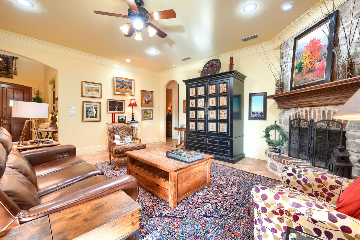
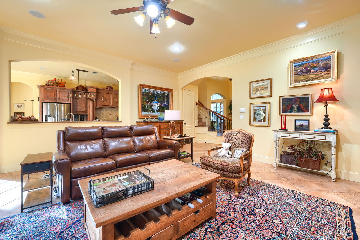
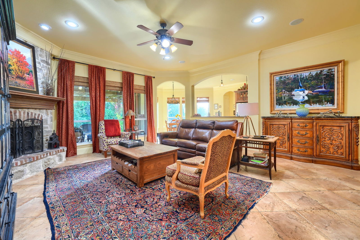
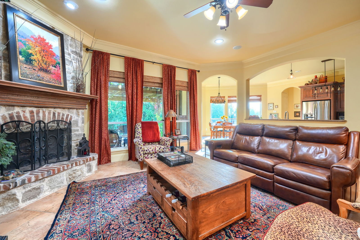
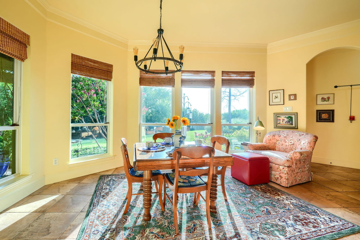
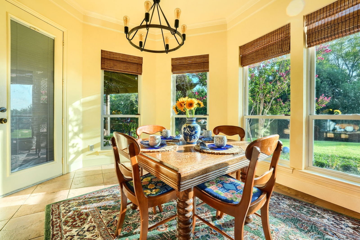
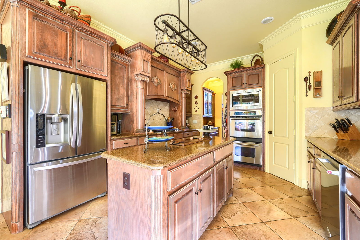
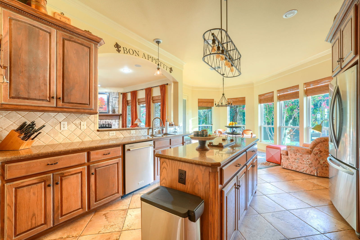
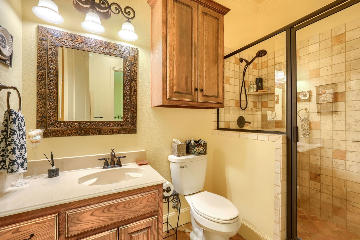
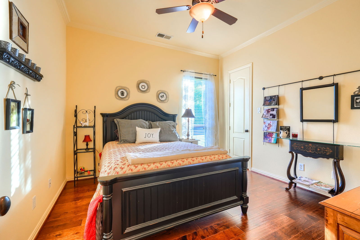
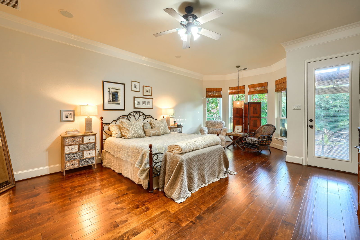
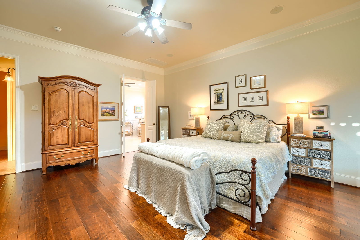
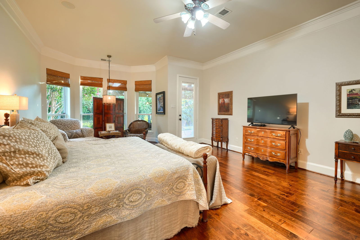
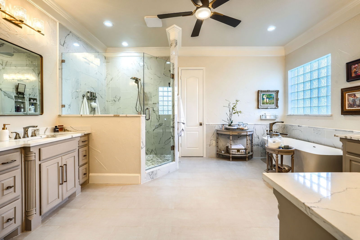
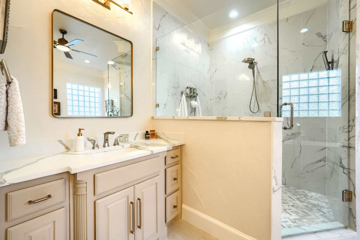
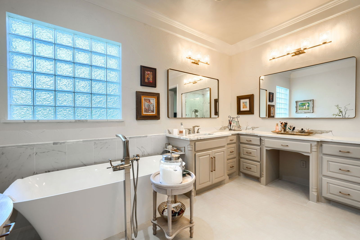
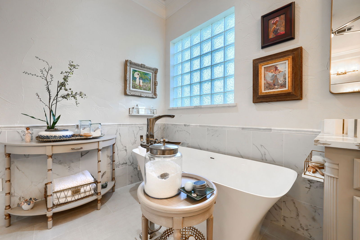
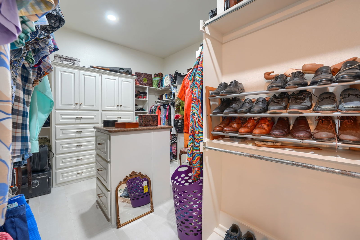
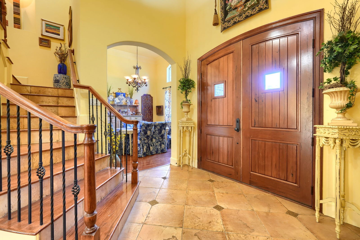
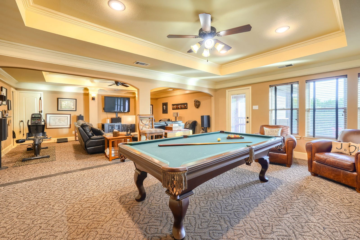
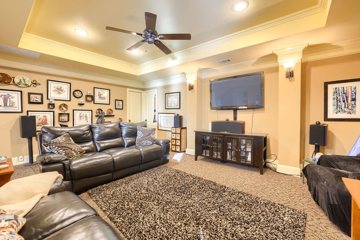
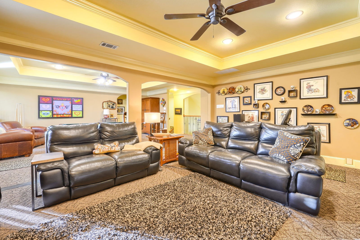
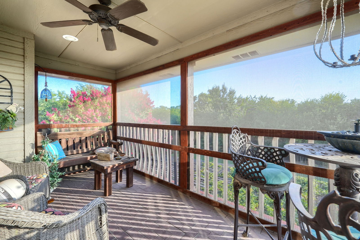
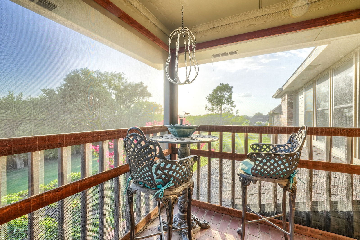
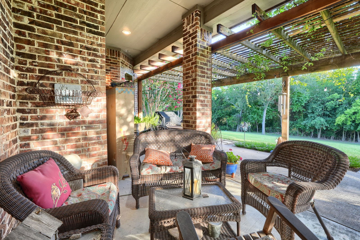
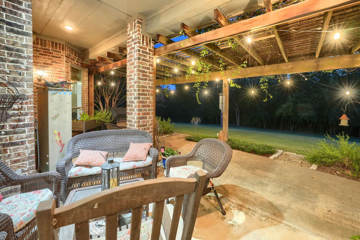
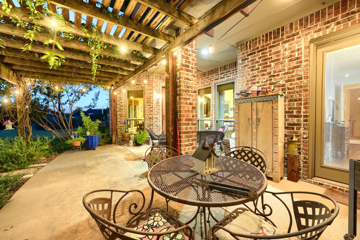
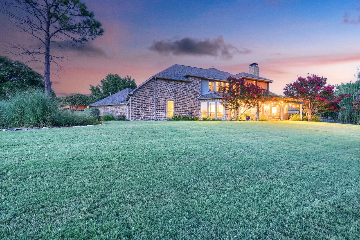
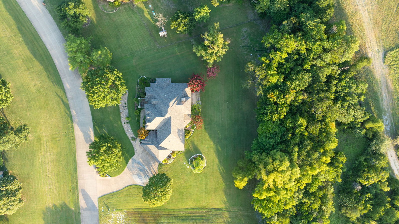
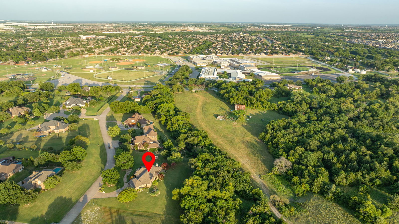
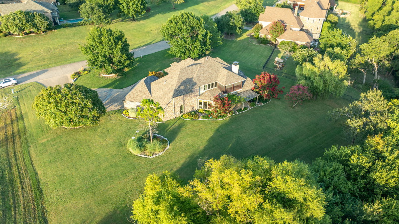
/u.realgeeks.media/forneytxhomes/header.png)