1705 Gracehill Way, Forney, TX 75126
- $350,000
- 4
- BD
- 3
- BA
- 2,749
- SqFt
- List Price
- $350,000
- Price Change
- ▼ $25,000 1752696721
- MLS#
- 20814768
- Status
- ACTIVE
- Type
- Single Family Residential
- Subtype
- Residential
- Style
- Contemporary, Traditional, Detached
- Year Built
- 2023
- Construction Status
- Preowned
- Bedrooms
- 4
- Full Baths
- 3
- Acres
- 0.13
- Living Area
- 2,749
- County
- Kaufman
- City
- Forney
- Subdivision
- Devonshire
- Number of Stories
- 2
- Architecture Style
- Contemporary, Traditional, Detached
Property Description
Let’s make a deal. Listed at $350,000—a full $27,000 below appraised value—this is your chance to score instant equity in one of Forney’s most active and amenity-rich master planned communities: Devonshire. With nearly 2,750?sq?ft, this thoughtfully designed home features a private downstairs primary suite, a large upstairs game room, and a home office with French doors for WFH flexibility. The open-concept kitchen includes granite countertops, gas cooktop, tile backsplash, walk-in pantry, and a large island for bar seating—ideal for casual dining or entertaining. Luxury vinyl plank flooring in high-traffic areas stays stylish and durable. The living and dining spaces flow gracefully to a covered backyard patio built for lounging, grilling, or building your outdoor kitchen. The pool-sized, fully fenced backyard, bordered by stone and wood, offers custom-level privacy and potential for expansion. Practical upgrades include full gutters, smart-home wiring, zoned HVAC, and quality fixtures throughout. Located on a quiet street in a top-rated school district, the home balances lifestyle and investment. For buyers exploring creative financing, the existing FHA mortgage is assumable at 5.625%, subject to lender approval. Why compete with new construction when you can buy better, move in faster, and keep more equity in your pocket?
Additional Information
- Agent Name
- Bess Dickson
- HOA Fees
- $185
- HOA Freq
- Quarterly
- Lot Size
- 5,662
- Acres
- 0.13
- Lot Description
- Irregular Lot, Landscaped, Subdivision, Sprinkler System-Yard, Few Trees
- Interior Features
- Vaulted/Cathedral Ceilings, Decorative Designer Lighting Fixtures, Eat-in Kitchen, Granite Counters, High Speed Internet, Kitchen Island, Open Floorplan, Other, Pantry, Smart Home, Walk-In Closet(s), Wired Audio
- Flooring
- Carpet, Ceramic, Vinyl
- Foundation
- Slab
- Roof
- Composition
- Stories
- 2
- Pool Features
- None
- Pool Features
- None
- Exterior
- Lighting, Other, Private Yard
- Garage Spaces
- 2
- Parking Garage
- Paved, Driveway, Garage Faces Front, Garage, Garage Door Opener, Inside Entrance, Kitchen Level, Lighted, Off Street, Paved, On Street, Side By Side, Storage
- School District
- Forney Isd
- Elementary School
- Griffin
- Middle School
- Jackson
- High School
- North Forney
- Possession
- Negotiable
- Possession
- Negotiable
- Community Features
- Curbs, Sidewalks
Mortgage Calculator
Listing courtesy of Bess Dickson from Briggs Freeman Sotheby's Int'l. Contact: 214-351-7100
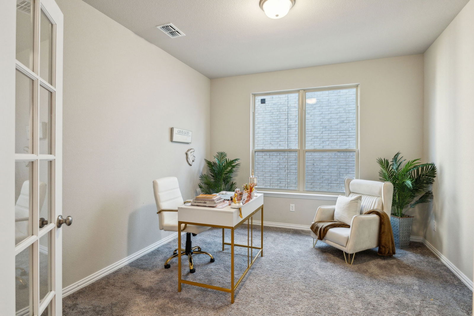
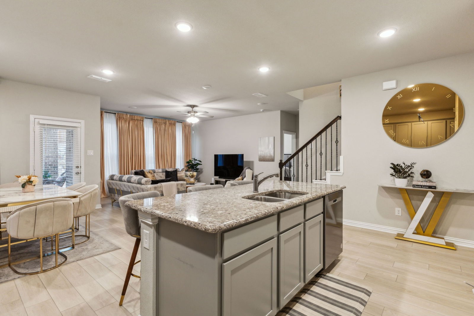
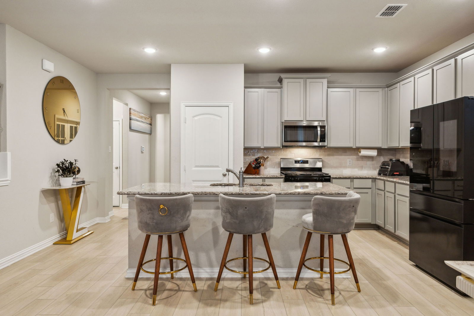
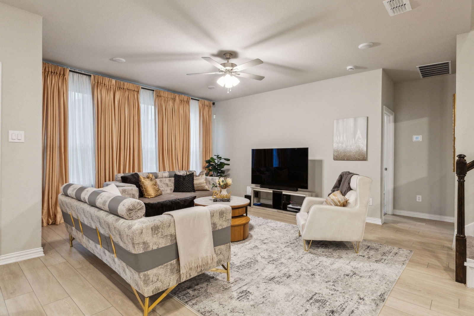
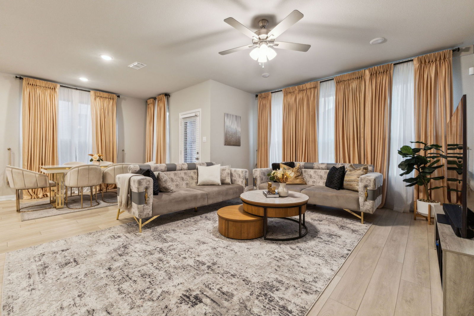
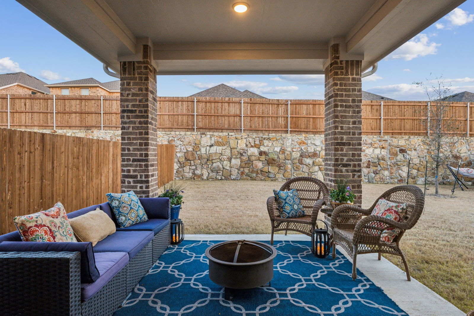
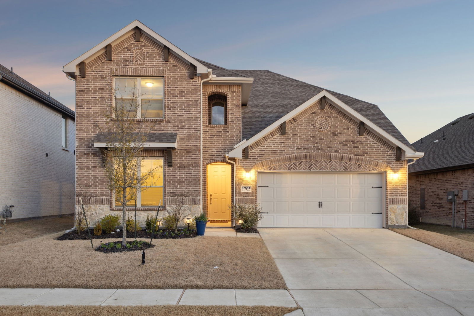
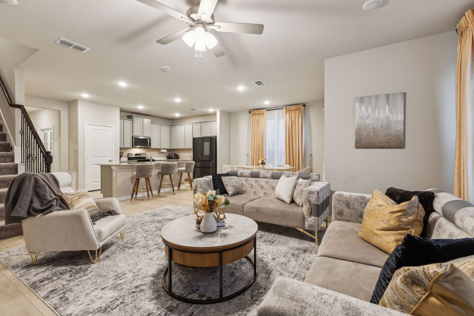
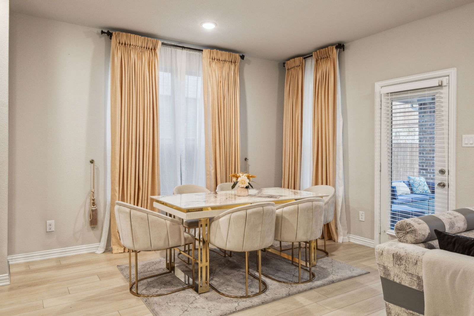
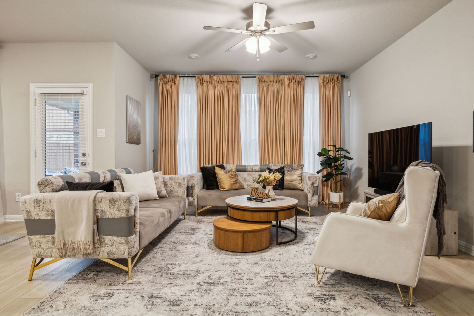
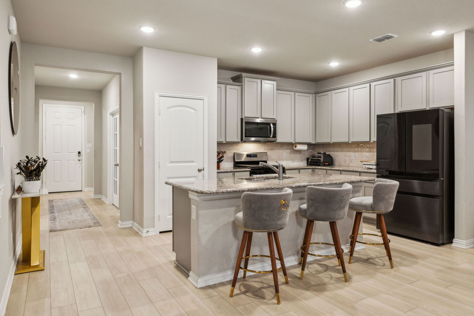
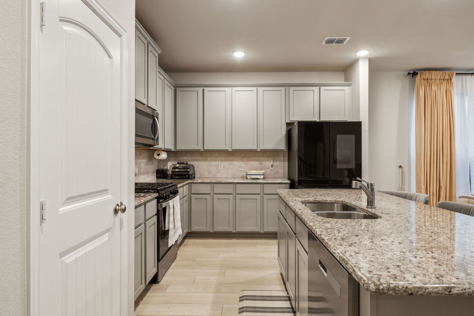
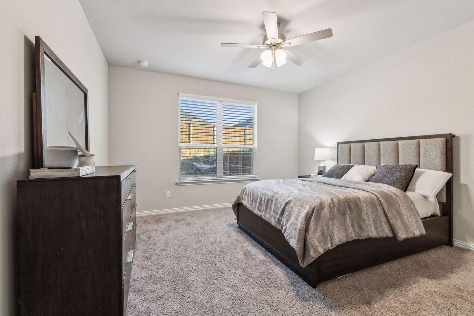
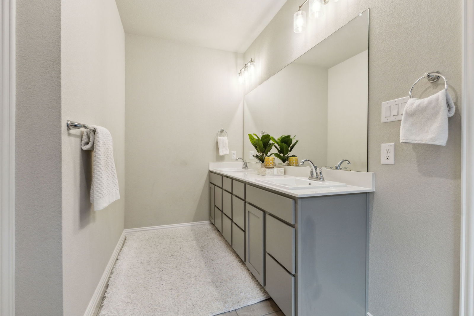
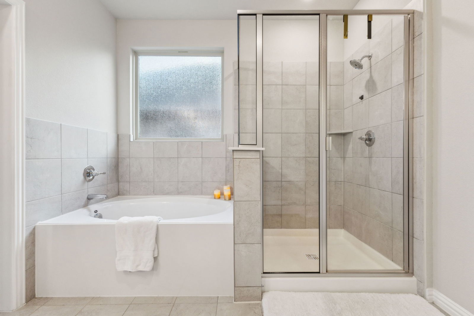
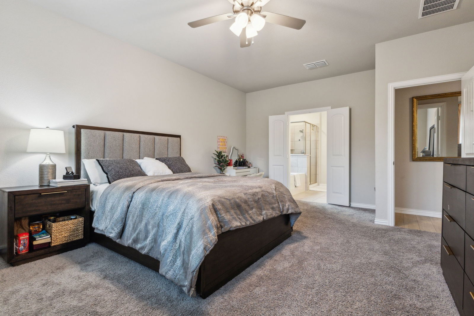
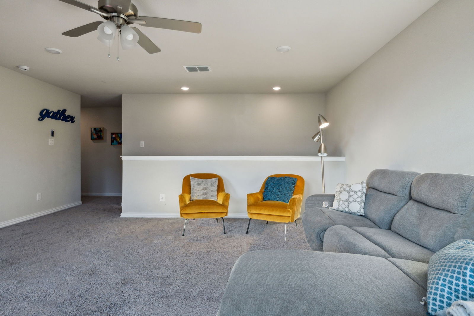
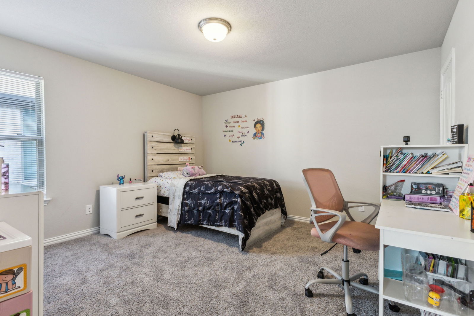
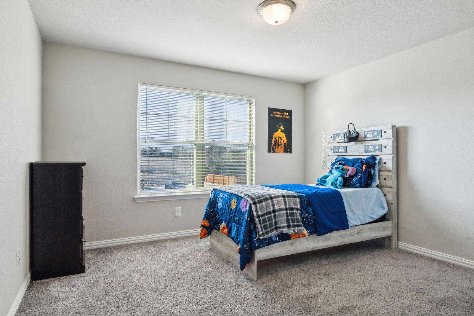
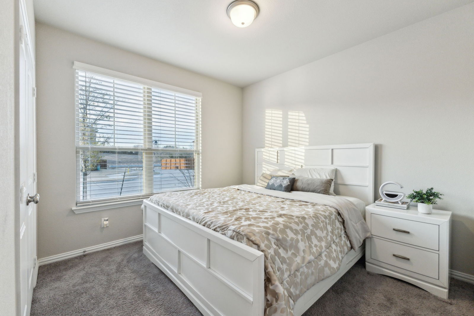
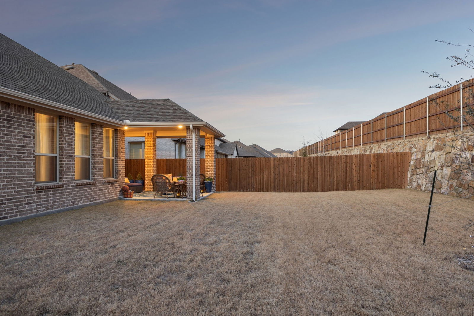
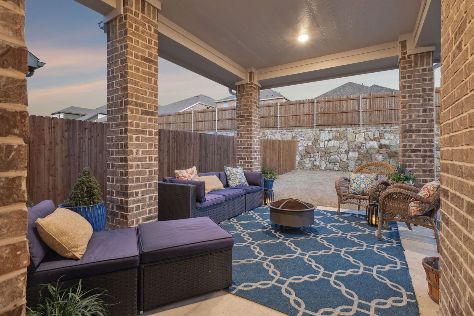
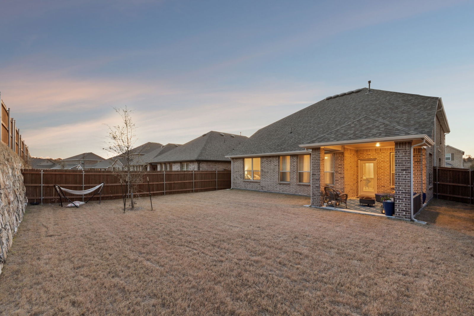
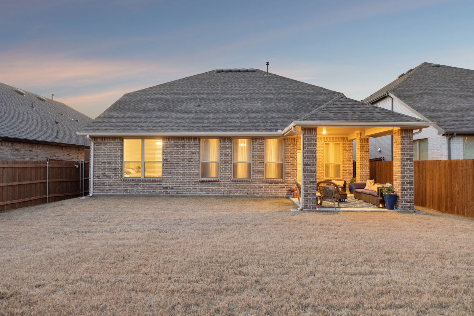
/u.realgeeks.media/forneytxhomes/header.png)