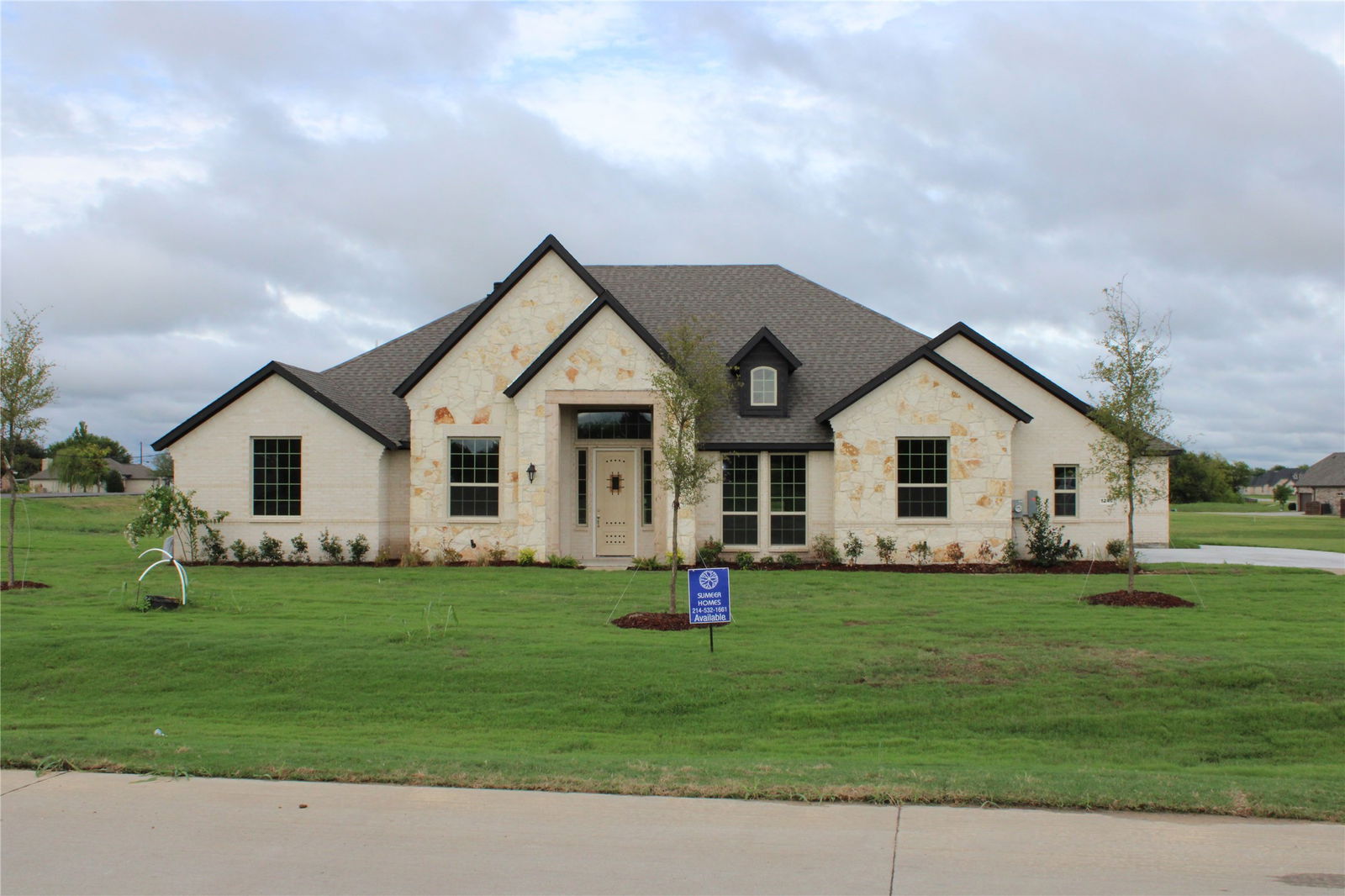1240 Jungle Dr, Forney, TX 75126
- $599,990
- 4
- BD
- 4
- BA
- 3,296
- SqFt
- List Price
- $599,990
- MLS#
- 21046736
- Status
- ACTIVE
- Type
- Single Family Residential
- Subtype
- Residential
- Style
- Detached
- Year Built
- 2025
- Bedrooms
- 4
- Full Baths
- 3
- Half Baths
- 1
- Acres
- 1
- Living Area
- 3,296
- County
- Kaufman
- City
- Forney
- Subdivision
- Lynx Hollow
- Number of Stories
- 1
- Architecture Style
- Detached
Property Description
Awesome new Sumeer Home with large spacious floorplan. Great drive up appeal. Well appointed kitchen with double oven and butlers pantry between kitchen and formal dining room. Kitchen opens to large family room. Split master bedroom on one side of house and the other bedrooms on the other side of the house. Ask about builder incentives. Ready for quick move in.
Additional Information
- Agent Name
- Pat New
- HOA Fees
- $350
- HOA Freq
- Annually
- Amenities
- Fireplace
- Lot Size
- 43,560
- Acres
- 1
- Interior Features
- High Speed Internet, Cable TV
- Flooring
- Carpet, Tile, Vinyl
- Roof
- Composition
- Stories
- 1
- Pool Features
- None
- Pool Features
- None
- Fireplaces
- 1
- Fireplace Type
- Stone
- Garage Spaces
- 3
- Parking Garage
- Driveway
- School District
- Forney Isd
- Elementary School
- Griffin
- High School
- North Forney
- Possession
- ClosePlus30To60Days
- Possession
- ClosePlus30To60Days
Mortgage Calculator
Listing courtesy of Pat New from Gold Key, Realtors. Contact: 972-771-0049

/u.realgeeks.media/forneytxhomes/header.png)