306 Spruce Trl, Forney, TX 75126
- $339,800
- 4
- BD
- 2
- BA
- 1,947
- SqFt
- List Price
- $339,800
- MLS#
- 20974049
- Status
- PENDING
- Type
- Single Family Residential
- Subtype
- Residential
- Style
- Traditional, Detached
- Year Built
- 2013
- Construction Status
- Preowned
- Bedrooms
- 4
- Full Baths
- 2
- Acres
- 0.21
- Living Area
- 1,947
- County
- Kaufman
- City
- Forney
- Subdivision
- Trails Of Chestnut Meadow Ph 3
- Number of Stories
- 1
- Architecture Style
- Traditional, Detached
Property Description
Seller understands the market and is willing to provide $10,000 in concessions towards Buyers closing costs. Experience the blend of sophistication and comfort in this 1-story, 4 bedrooms, 2 Baths, Gorgeous Megatel Home in the popular Trails of Chestnut Meadows, which excludes MUD and PID. Great drive-up appeal with an aggregated stone driveway, landscaping featuring attractive stone flower beds, stone exterior, gutters, sprinkler system, and covered front porch and back patio on an oversized lot. Beautiful ceramic tile flooring in entry, kitchen, dining, utility, and both bathrooms. Enormous living area with a ceiling fan, carpet flooring, built-in cabinets and bookshelves, including a fireplace. Elegant kitchen with tons of cabinet space, granite countertops, decorative lighting fixtures, and stainless-steel appliances. The master suite is split from other secondary bedrooms, and the spa-like master bath features an extended tile surround walk-in shower, marble double sink vanity, jetted tub, and a large walk-in closet with built-in shelving. Huge additional option room; 4th Bedroom, 2nd Living area, or Game room area with a chandelier, carpet floors, crown molding, french doors, and Coffered ceilings have a very classic architectural detail. Enjoy the fantastic community lifestyle and amenities: walking and jogging trails, community pool, pond with catch and release fishing, and playground. Be sure to check out the Video Gallery!
Additional Information
- Agent Name
- Julie M Rios
- Unexempt Taxes
- $7,367
- HOA Fees
- $499
- HOA Freq
- Annually
- Amenities
- Fireplace
- Lot Size
- 8,973
- Acres
- 0.21
- Lot Description
- Landscaped, Subdivision, Sprinkler System-Yard
- Interior Features
- Chandelier, Decorative Designer Lighting Fixtures, Granite Counters, High Speed Internet, Kitchen Island, Open Floorplan, Pantry, Cable TV, Vaulted/Cathedral Ceilings, Walk-In Closet(s)
- Flooring
- Carpet, Ceramic
- Foundation
- Slab
- Roof
- Composition
- Stories
- 1
- Pool Features
- None, Community
- Pool Features
- None, Community
- Fireplaces
- 1
- Fireplace Type
- Heatilator, Living Room
- Exterior
- Garden, Rain Gutters
- Garage Spaces
- 2
- Parking Garage
- Aggregate, Direct Access, Driveway, Garage Faces Front, Garage, Inside Entrance, Kitchen Level
- School District
- Forney Isd
- Elementary School
- Henderson
- Middle School
- Warren
- High School
- Forney
- Possession
- CloseOfEscrow
- Possession
- CloseOfEscrow
- Community Features
- Playground, Pool, Near Trails/Greenway
Mortgage Calculator
Listing courtesy of Julie M Rios from United Real Estate. Contact: 214-274-1464
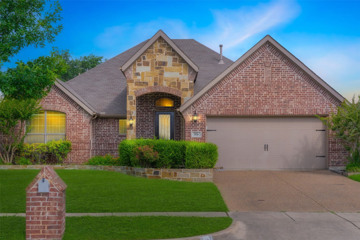
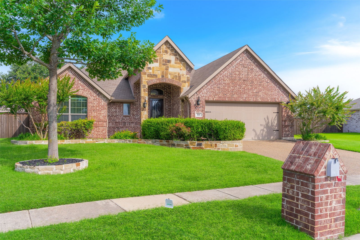
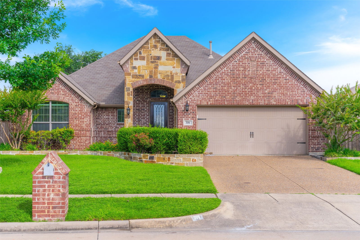
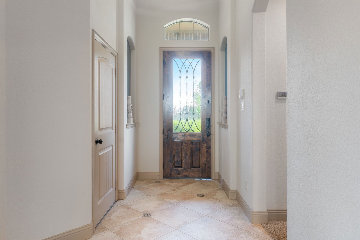
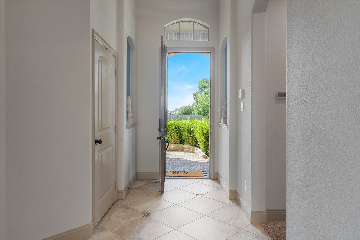
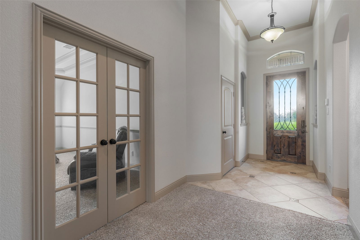
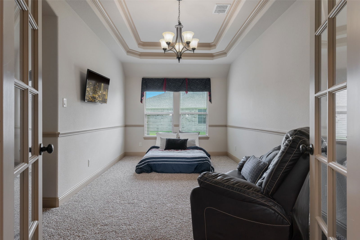
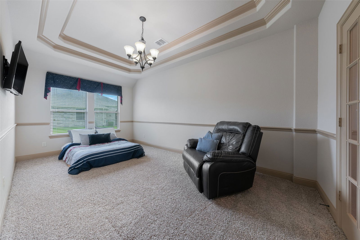
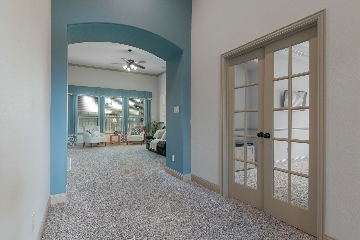
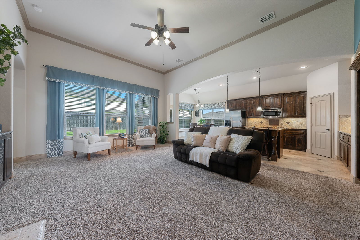
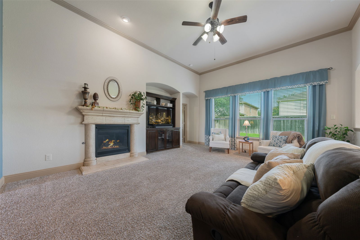
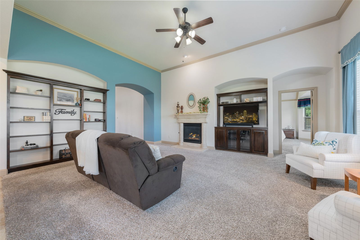
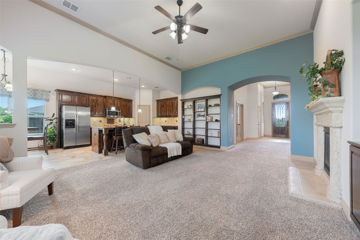
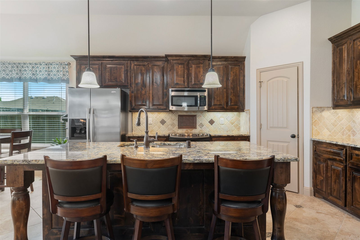
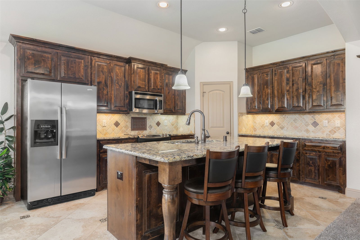
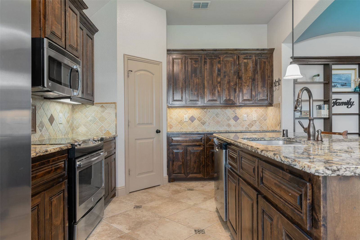
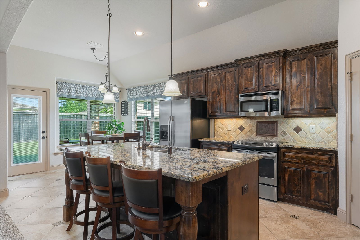
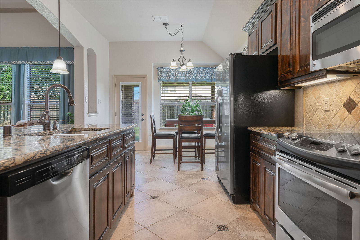
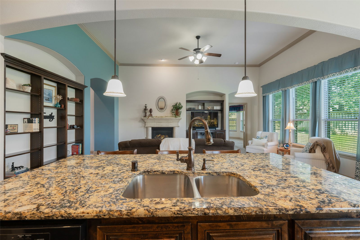
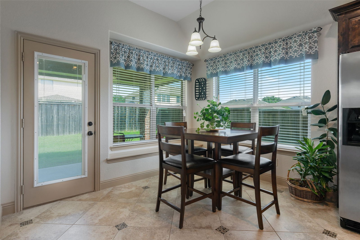
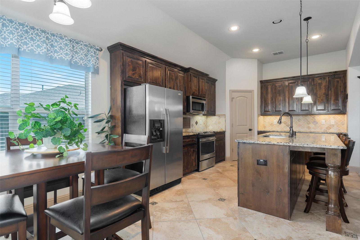
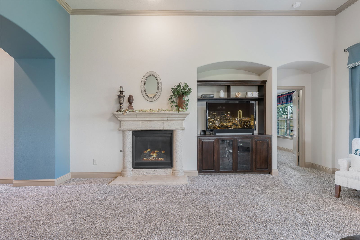
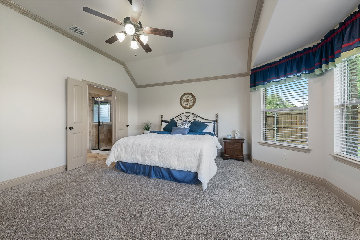
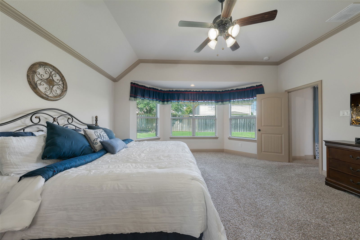
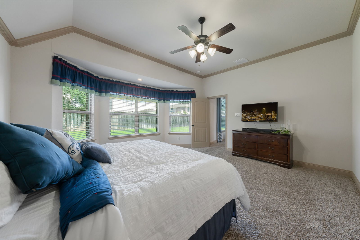
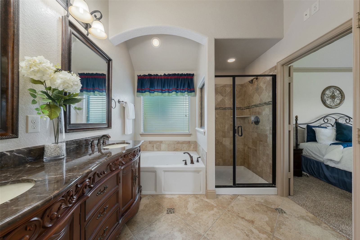
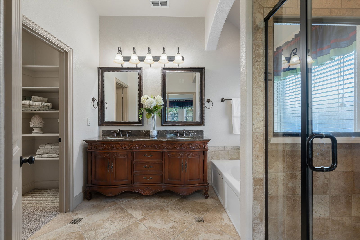
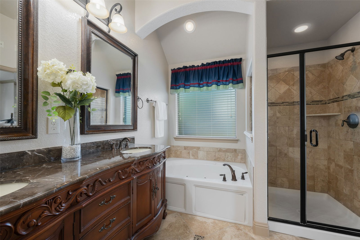
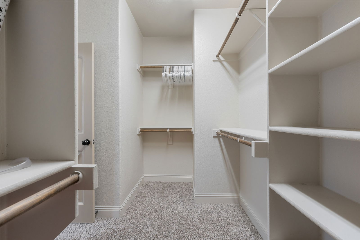
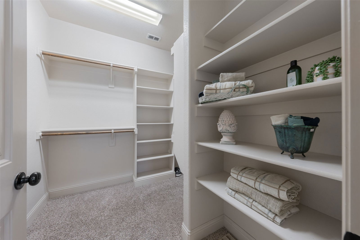
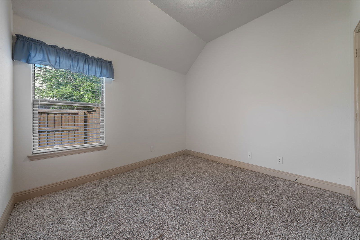
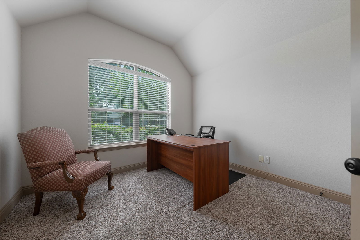
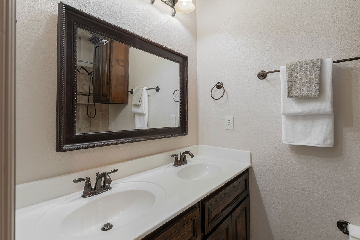
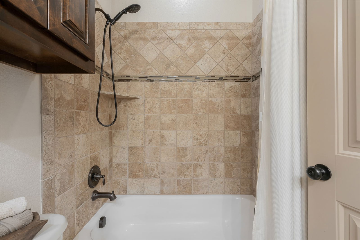
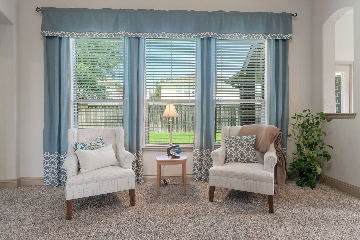
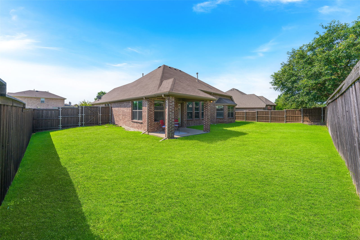
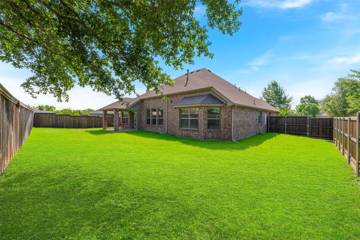
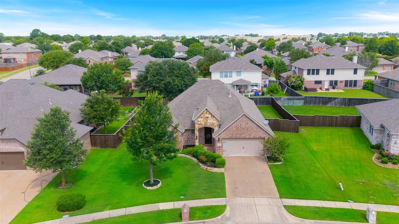
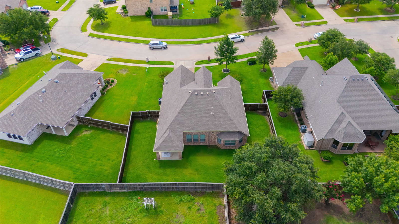
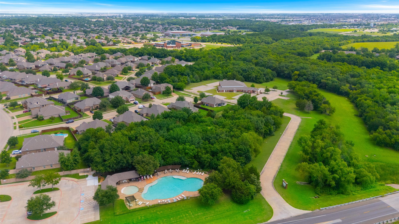
/u.realgeeks.media/forneytxhomes/header.png)