1522 Lanner Mdws, Forney, TX 75126
- $226,949
- 3
- BD
- 2
- BA
- 1,302
- SqFt
- List Price
- $226,949
- Price Change
- ▼ $4,005 1754428448
- MLS#
- 21001041
- Status
- PENDING
- Type
- Single Family Residential
- Subtype
- Residential
- Style
- Traditional, Detached
- Year Built
- 2025
- Construction Status
- New Construction - Incomplete
- Bedrooms
- 3
- Full Baths
- 2
- Acres
- 0.10
- Living Area
- 1,302
- County
- Kaufman
- City
- Forney
- Subdivision
- Falcon Heights
- Number of Stories
- 1
- Architecture Style
- Traditional, Detached
Property Description
This single-story home provides the convenience of having everything you need on one level. When you enter, you’ll find two secondary bedrooms and a full-sized bathroom just before the open layout shared by the family room, dining room and kitchen. The luxe owner’s suite enjoys a private back location, complete with an en-suite bathroom and walk-in closet. Prices and features may vary and are subject to change. Photos are for illustrative purposes only.
Additional Information
- Agent Name
- Jared Turner
- HOA Fees
- $500
- HOA Freq
- Annually
- Other Equipment
- Air Purifier
- Lot Size
- 4,486
- Acres
- 0.10
- Lot Description
- Landscaped, Sprinkler System-Yard
- Interior Features
- Decorative Designer Lighting Fixtures, Eat-in Kitchen, High Speed Internet, Open Floorplan, Other, Pantry, Cable TV, Walk-In Closet(s), Air Filtration
- Flooring
- Carpet, Ceramic, Other
- Foundation
- Slab
- Roof
- Composition
- Stories
- 1
- Pool Features
- None
- Pool Features
- None
- Garage Spaces
- 2
- School District
- Forney Isd
- Elementary School
- Griffin
- Middle School
- Brown
- High School
- North Forney
- Possession
- CloseOfEscrow
- Possession
- CloseOfEscrow
- Community Features
- Curbs, Sidewalks
Mortgage Calculator
Listing courtesy of Jared Turner from Turner Mangum LLC. Contact: 866-314-4477
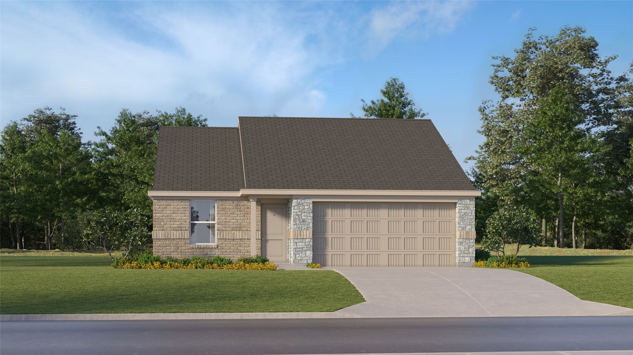
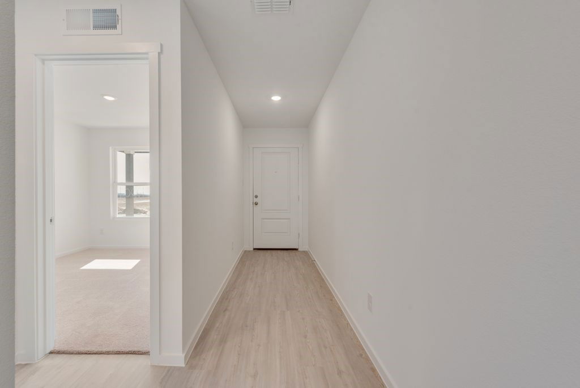
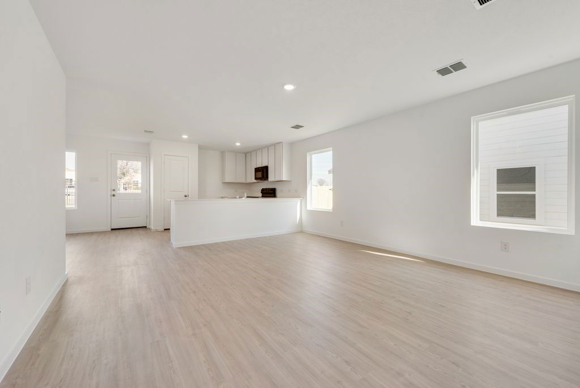
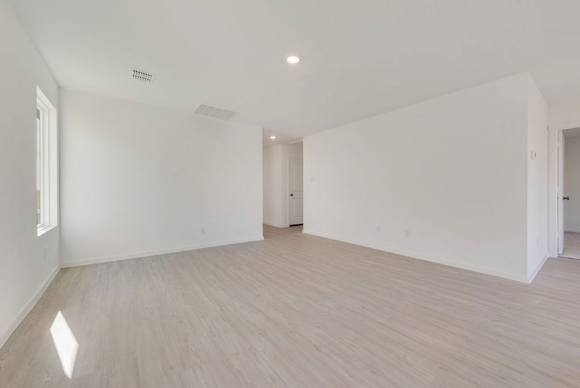
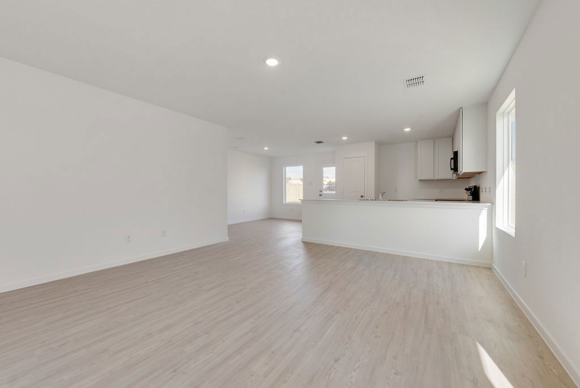
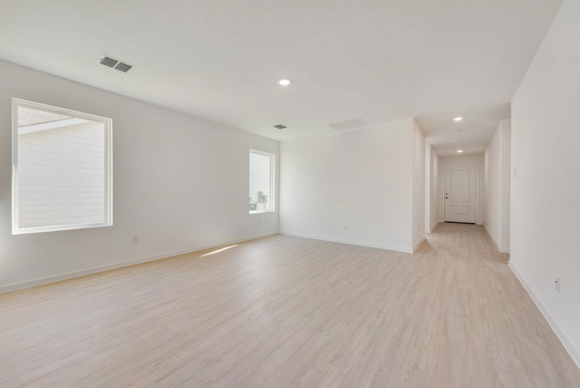
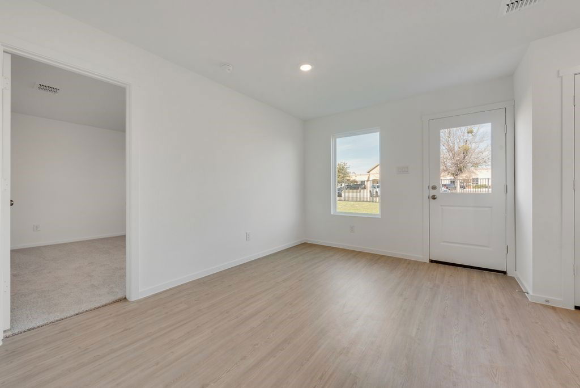
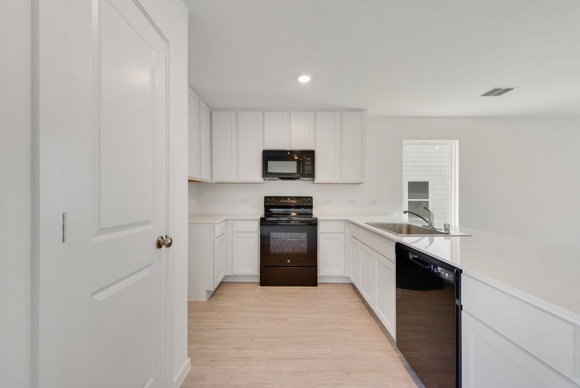
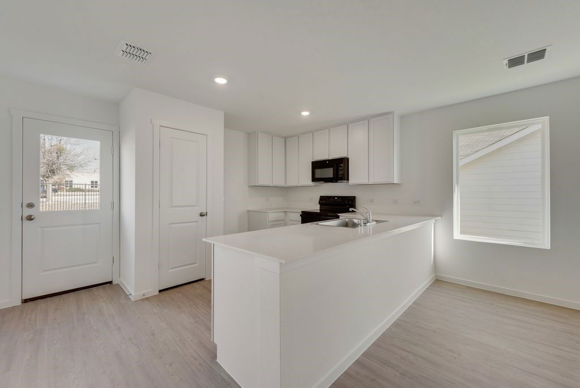
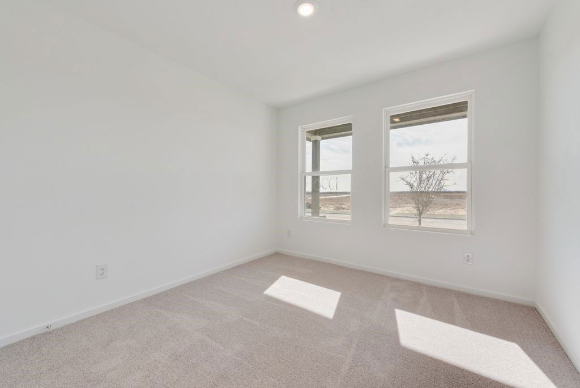
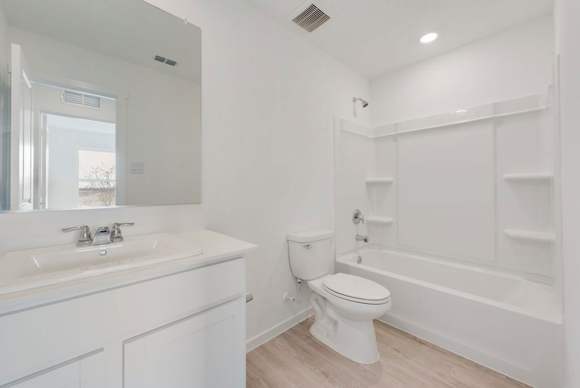
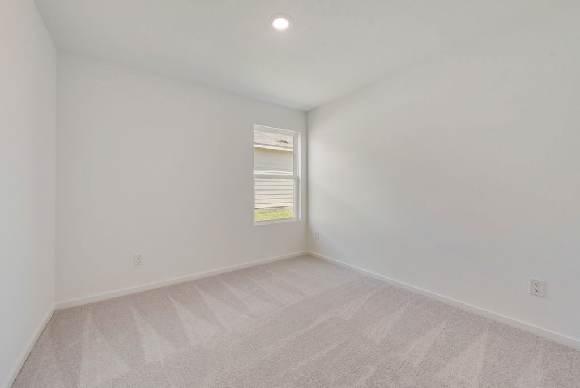
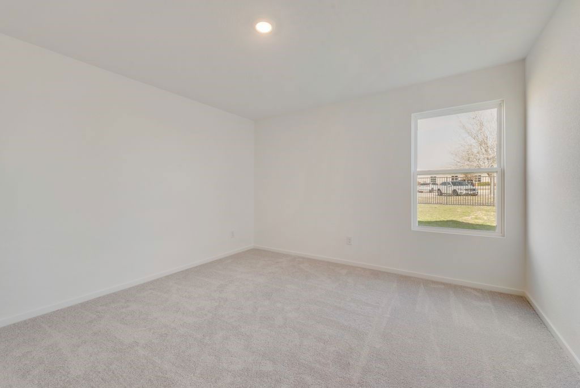
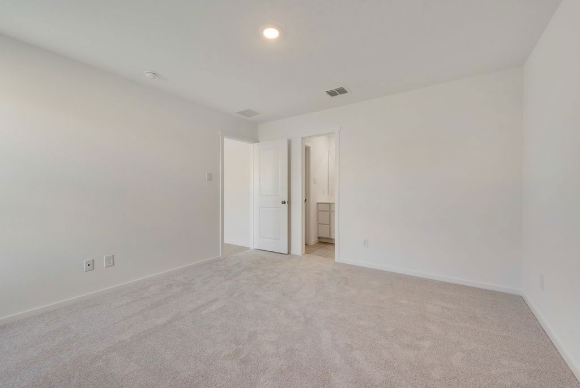
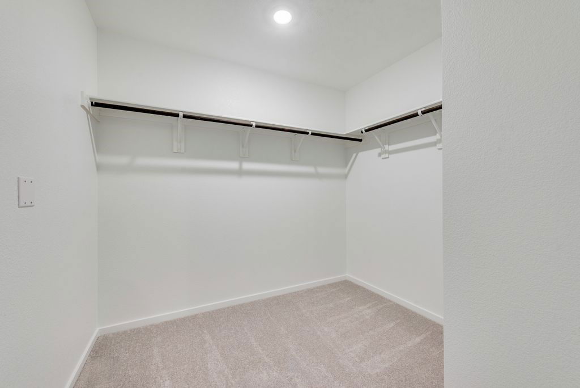
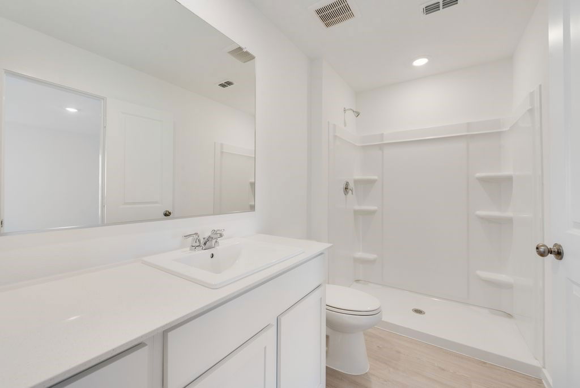
/u.realgeeks.media/forneytxhomes/header.png)