1812 Canal Ct, Heath, TX 75126
- $3,300,000
- 4
- BD
- 6
- BA
- 5,213
- SqFt
- List Price
- $3,300,000
- Price Change
- ▼ $200,000 1747112409
- MLS#
- 20871748
- Status
- ACTIVE UNDER CONTRACT
- Type
- Single Family Residential
- Subtype
- Residential
- Style
- Detached
- Year Built
- 2016
- Construction Status
- Preowned
- Bedrooms
- 4
- Full Baths
- 4
- Half Baths
- 2
- Acres
- 0.49
- Living Area
- 5,213
- County
- Kaufman
- City
- Heath
- Subdivision
- Heath Golf & Yacht Club Ph 1a
- Number of Stories
- 2
- Architecture Style
- Detached
Property Description
ENTERTAINER’S DREAM LAKEFRONT HOME!!! This stunning 5,000+ sq. ft. lakefront estate in Heath Golf & Yacht Club is designed for luxury living and ultimate entertainment! Featuring 4 bedrooms (2 downstairs), including a mother-in-law suite with a private garage and separate entrance, this home is perfect for multi-generational living. Enjoy breathtaking lake views from the expansive glass doors leading to the heated pool, outdoor kitchen, fire pit, and in-ground trampoline. A private boat dock with jet ski & boat lifts and a unique multi-layered backyard make lakeside living effortless. Inside, you'll find Carrera marble countertops, travertine floors, a wet bar with wine storage, a spacious office, and a top-of-the-line media room. The 7-car temperature-controlled garage includes RV storage and an 80 lb air compressor with air stations for pool floats or tires. A lake pump helps irrigate the lush landscaping. Located in a resort-style community with 8 pickleball courts, tennis courts, a fitness center, private golf, a clubhouse with a full-service restaurant, a resort pool, onsite massage therapy, locker rooms, and yoga. All within the highly-rated Rockwall ISD and just 20 miles from Downtown Dallas. This is lake living at its finest! Don’t miss this rare opportunity! ?????
Additional Information
- Agent Name
- Melisa Bouchard
- Unexempt Taxes
- $20,390
- HOA Fees
- $555
- HOA Freq
- Quarterly
- Other Equipment
- Compressor, Home Theater, Irrigation Equipment
- Amenities
- Fireplace, Pool
- Lot Size
- 21,300
- Acres
- 0.49
- Lot Description
- Back Yard, Cul-De-Sac, Lawn, Landscaped, Trees, Subdivision, Sprinkler System-Yard, Waterfront, Retaining Wall
- Interior Features
- Bar-Wet, Chandelier, Vaulted/Cathedral Ceilings, Bar-Dry, Decorative Designer Lighting Fixtures, Double Vanity, Eat-In Kitchen, Granite Counters, High Speed Internet, In-Law Arrangement, Kitchen Island, Open Floor Plan, Pantry, Smart Home, Cable TV, Vaulted/Cathedral Ceilings, Wired for Data, Walk-In Closet(s), Wired Audio
- Flooring
- Carpet, Tile, Hardwood
- Foundation
- Slab
- Roof
- Composition
- Stories
- 2
- Pool
- Yes
- Pool Features
- Fenced, Gunite, Heated, In Ground, Outdoor Pool, Pool, Private, Pool/Spa Combo, Waterfall, Water Feature, Community
- Pool Features
- Fenced, Gunite, Heated, In Ground, Outdoor Pool, Pool, Private, Pool/Spa Combo, Waterfall, Water Feature, Community
- Fireplaces
- 2
- Fireplace Type
- Gas Log, Living Room, Master Bedroom, Outside
- Exterior
- Barbecue, Balcony, Barbecue, Boat Slip, Dock, Gas Grill, Lighting, Outdoor Grill, Outdoor Kitchen, Private Yard, Rain Gutters, Fire Pit
- Garage Spaces
- 7
- Parking Garage
- Rv/Boat Parking, Driveway, Epoxy Flooring, Garage Faces Front, Golf Cart Garage, Heated Garage, Lighted, Oversized, RV Garage, Rv/Boat Parking, Garage Faces Side
- School District
- Rockwall Isd
- Elementary School
- Linda Lyon
- Middle School
- Cain
- High School
- Heath
- Possession
- Negotiable
- Possession
- Negotiable
- Community Features
- Club House, Curbs, Dock, Fitness Center, Fishing, Golf, Pickleball, Pool, Restaurant, Sidewalks, Tennis Court(s), Near Trails/Greenway, Lake
Mortgage Calculator
Listing courtesy of Melisa Bouchard from Bray Real Estate Group- Dallas. Contact: 214-385-3319


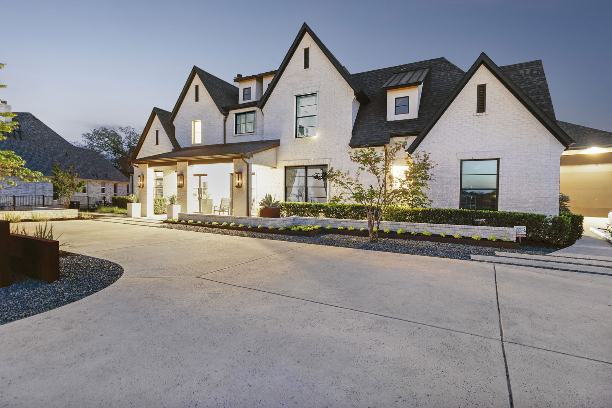
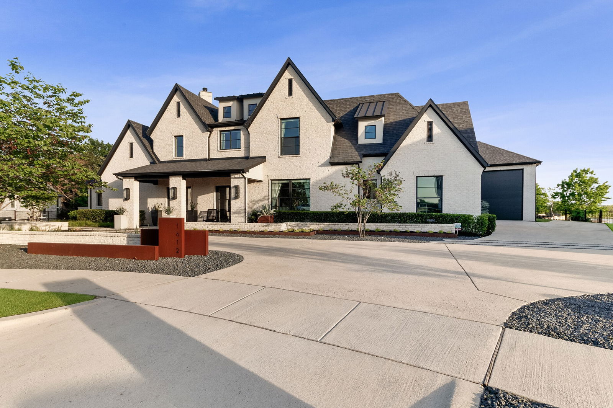

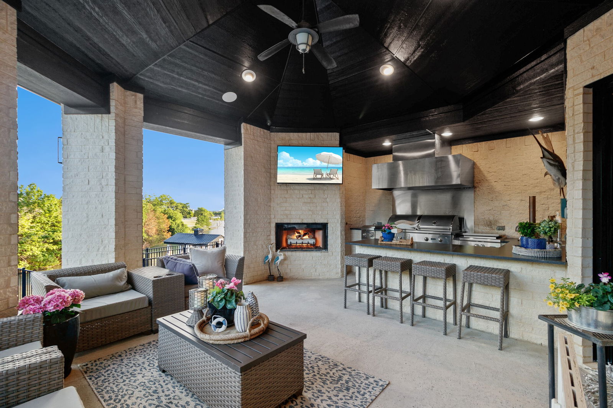

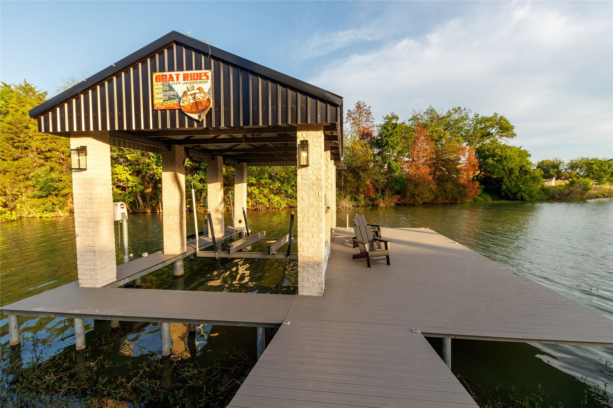
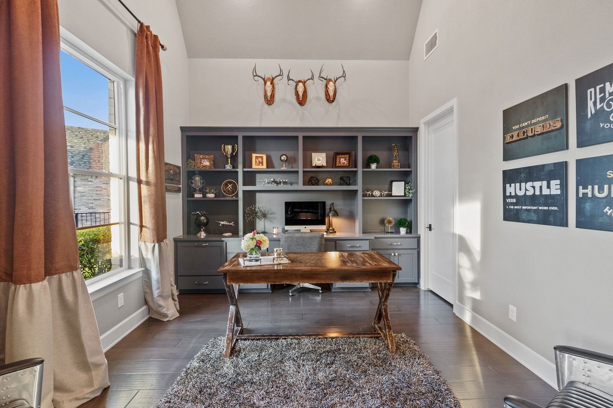

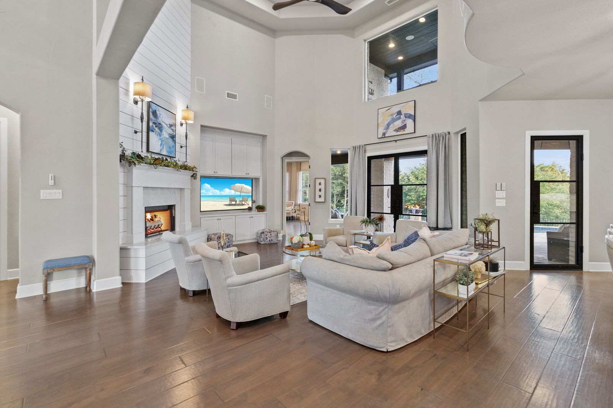
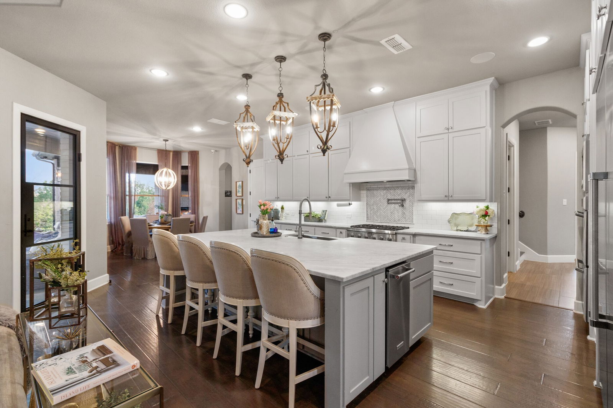



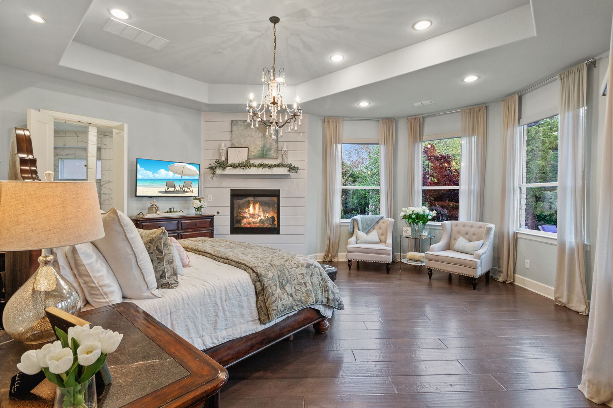
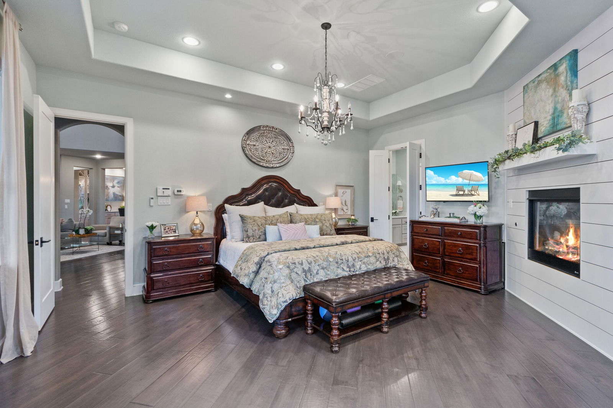




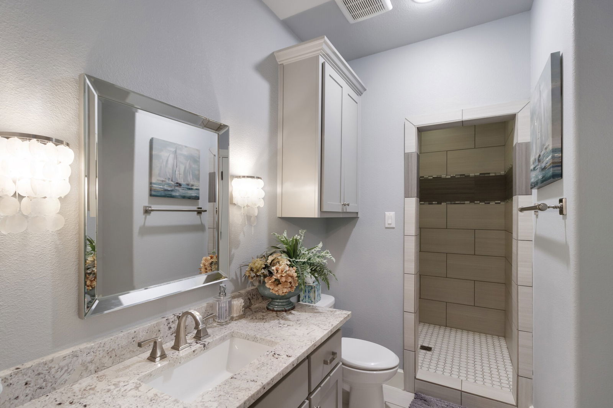


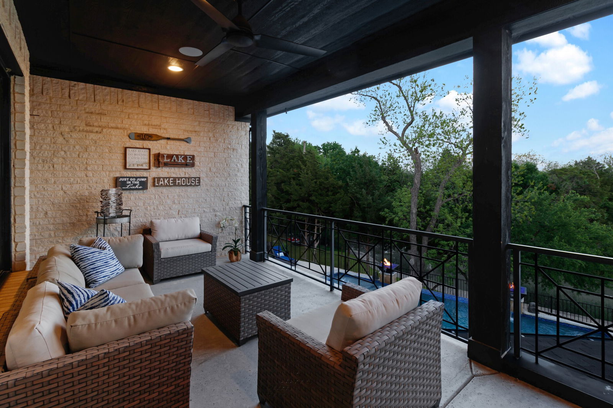
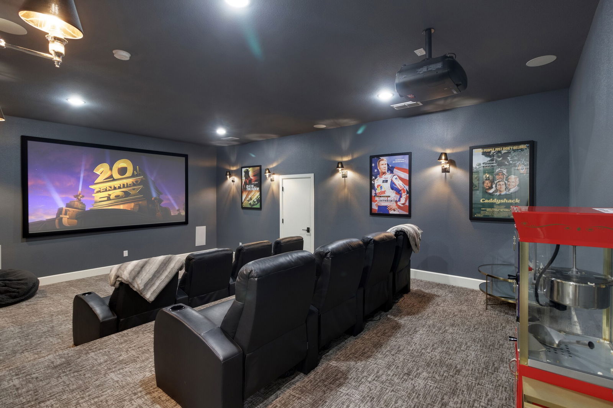
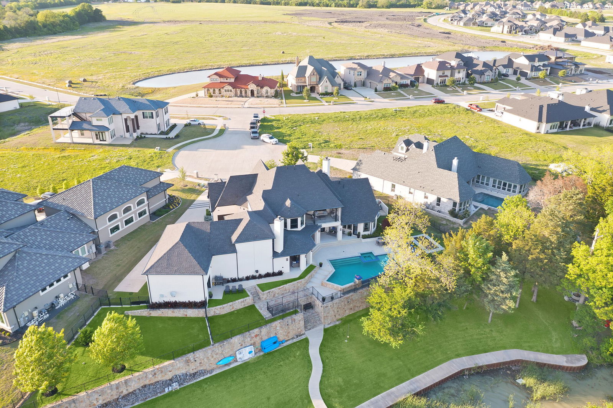


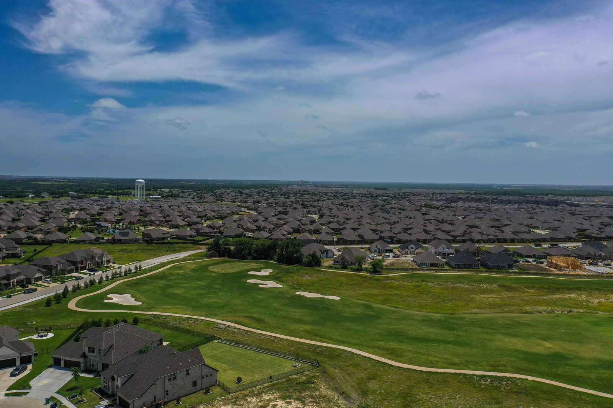



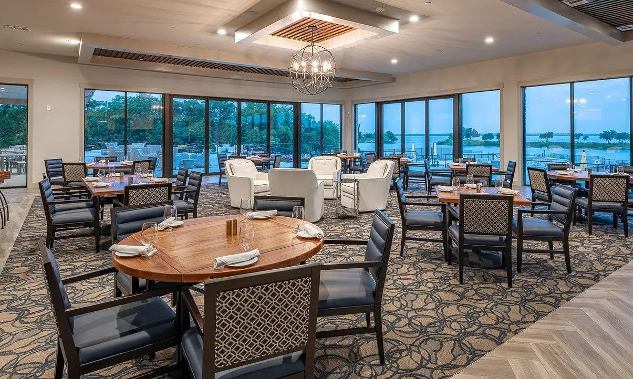


/u.realgeeks.media/forneytxhomes/header.png)