3465 Gypsum Ct, Heartland, TX 75126
- $360,000
- 5
- BD
- 3
- BA
- 2,591
- SqFt
- List Price
- $360,000
- Price Change
- ▼ $5,000 1748898028
- MLS#
- 20922122
- Status
- ACTIVE UNDER CONTRACT
- Type
- Single Family Residential
- Subtype
- Residential
- Style
- Traditional, Detached
- Year Built
- 2018
- Construction Status
- Preowned
- Bedrooms
- 5
- Full Baths
- 3
- Acres
- 0.29
- Living Area
- 2,591
- County
- Kaufman
- City
- Heartland
- Subdivision
- Heartland Ph 8
- Number of Stories
- 2
- Architecture Style
- Traditional, Detached
Property Description
Nestled in an amenity-rich community offering pools, parks, playgrounds, and scenic walking trails, this stunning Highland Homes Ellington plan is a must-see! Situated on a desirable cul-de-sac homesite, this spacious 5-bedroom, 3-bath home offers the perfect blend of comfort and functionality. Step inside to a bright, open floorplan flooded with natural light. The island kitchen is a chef’s dream—featuring quartz countertops, white cabinetry, bar seating, and a seamless flow into the dining and living areas, ideal for entertaining. The private primary suite on the main floor boasts a stylish sliding barn door, double vanities, a garden tub, separate shower, and a generous walk-in closet. An additional downstairs bedroom with a full bath is perfect for guests or a home office. Upstairs, you'll find three more bedrooms—each with walk-in closets—and plenty of extra storage space. Enjoy outdoor living on the extended covered patio with pergola and sun shades, backing up to a tranquil, tree-lined greenbelt and walking path—no rear neighbors! Located within walking distance to Dietz Elementary (Crandall ISD) and close to major highways, shopping, dining, and recreation, this home offers the best of both convenience and community living.
Additional Information
- Agent Name
- Abamukong Ndifornyen
- Unexempt Taxes
- $860
- HOA Fees
- $750
- HOA Freq
- Annually
- Lot Size
- 12,675
- Acres
- 0.29
- Interior Features
- Granite Counters, High Speed Internet, Kitchen Island, Open Floorplan, Pantry, Cable TV, Walk-In Closet(s), Wired Audio
- Flooring
- Carpet, Tile, Wood
- Foundation
- Slab
- Roof
- Shingle
- Stories
- 2
- Pool Features
- None
- Pool Features
- None
- Exterior
- Rain Gutters
- Garage Spaces
- 2
- School District
- Crandall Isd
- Elementary School
- Hollis Deitz
- Middle School
- Crandall
- High School
- Crandall
- Possession
- CloseOfEscrow
- Possession
- CloseOfEscrow
- Community Features
- Community Mailbox, Curbs
Mortgage Calculator
Listing courtesy of Abamukong Ndifornyen from Texas United Realty. Contact: 832-237-9200
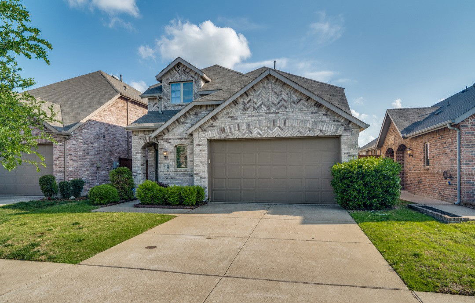
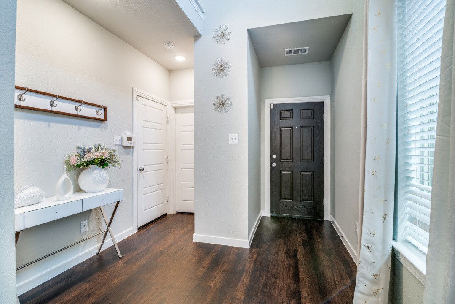
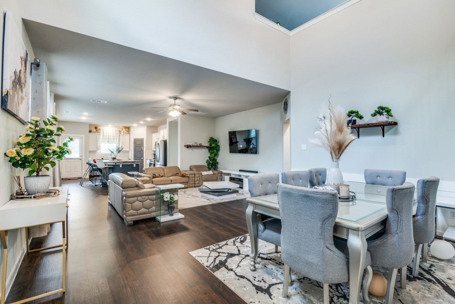
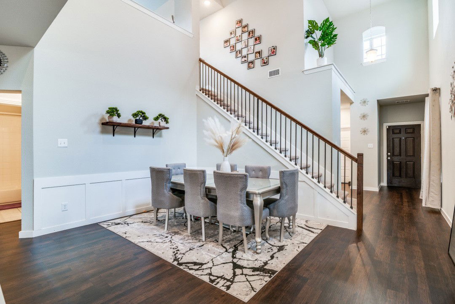
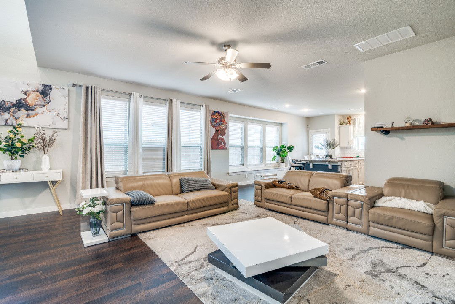
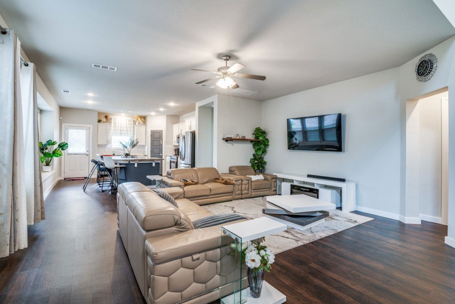
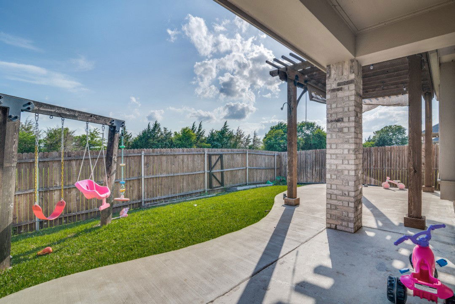
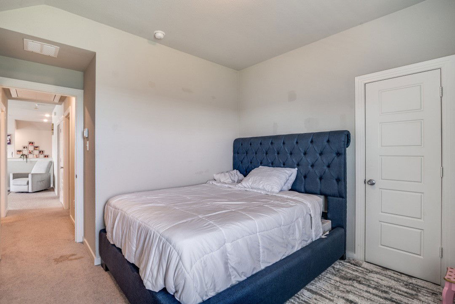
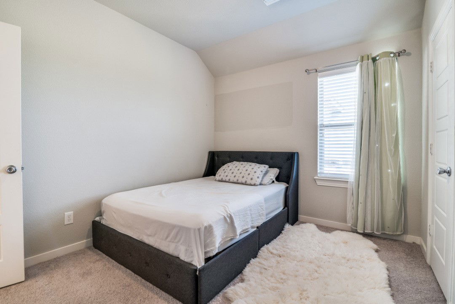
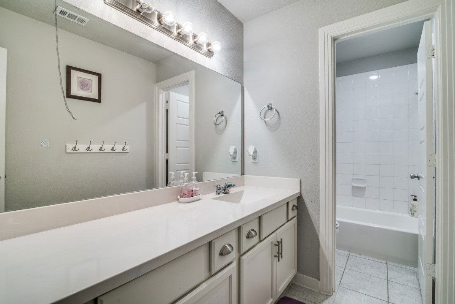
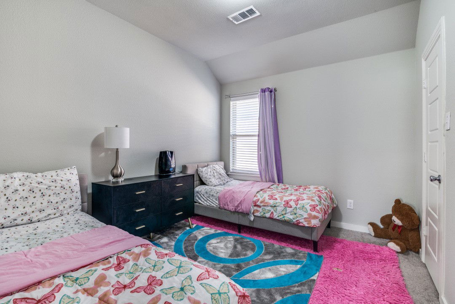
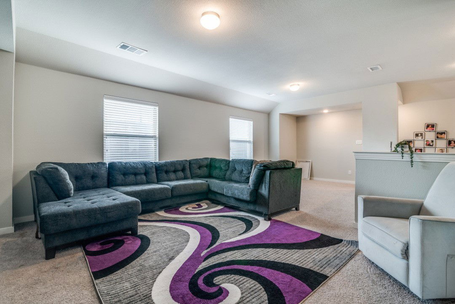
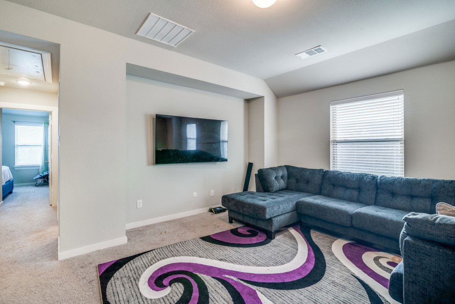
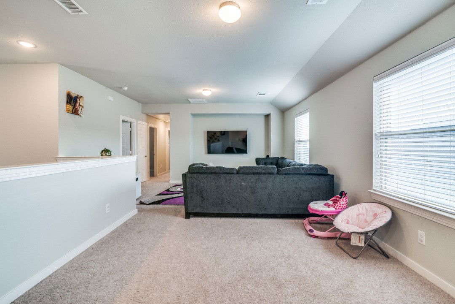
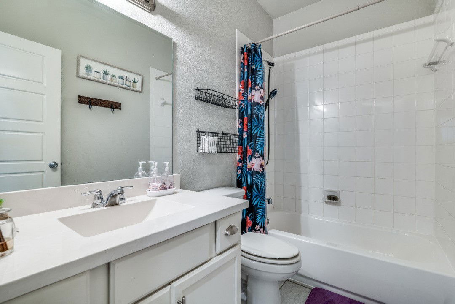
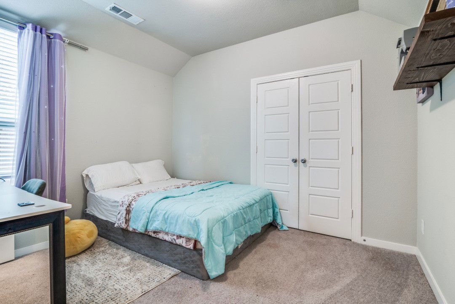
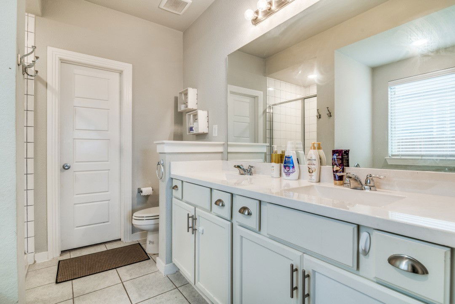
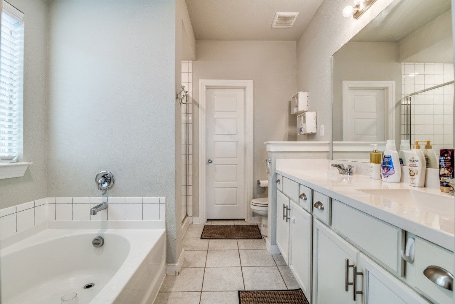
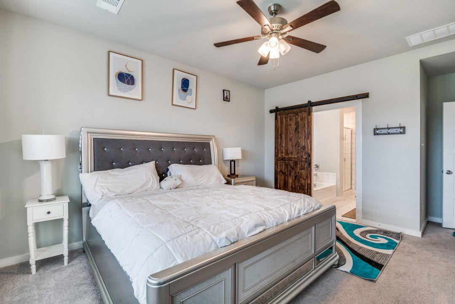
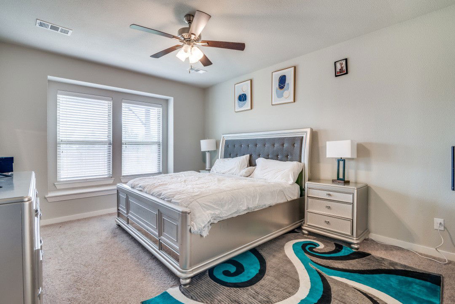
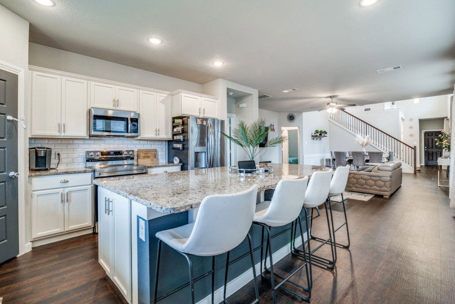
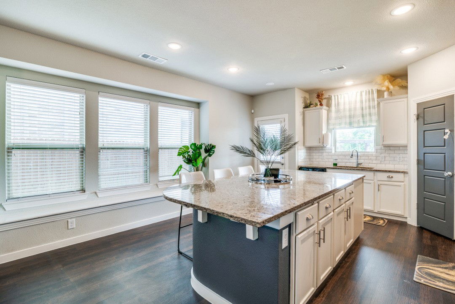
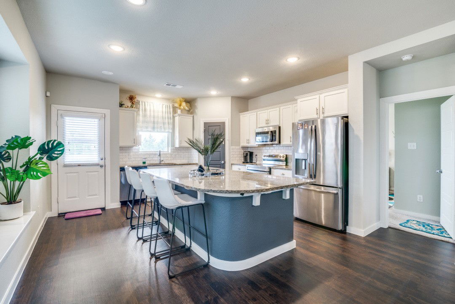
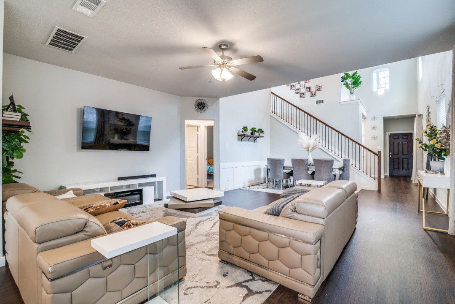
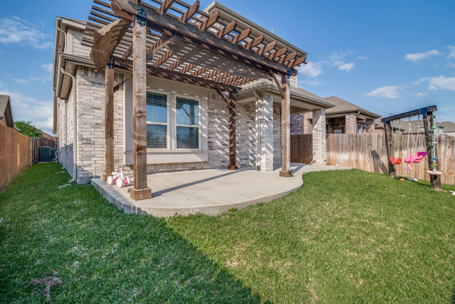
/u.realgeeks.media/forneytxhomes/header.png)