2102 Tahoka Ln, Forney, TX 75126
- $389,999
- 4
- BD
- 2
- BA
- 2,031
- SqFt
- List Price
- $389,999
- Price Change
- ▼ $10,000 1751931016
- MLS#
- 20952152
- Status
- PENDING
- Type
- Single Family Residential
- Subtype
- Residential
- Style
- Traditional, Detached
- Year Built
- 2020
- Construction Status
- Preowned
- Bedrooms
- 4
- Full Baths
- 2
- Acres
- 0.20
- Living Area
- 2,031
- County
- Kaufman
- City
- Forney
- Subdivision
- Lakeside at Heath
- Number of Stories
- 1
- Architecture Style
- Traditional, Detached
Property Description
Welcome to 2102 Tahoka Lane located in the Lakeside at Heath community and zoned to top-rated Rockwall ISD. Nestled on a beautifully landscaped corner lot with a three-car garage and tremendous curb appeal. This 4-bedroom, 2-bath home offers an open layout with ample natural light that gives the whole space an inviting and warm feel. The kitchen includes a beautiful coffee bar that flows tastefully into the living and dining areas, with a corner gas fireplace to bring it all together and make it the heart of the home; a perfect space for hosting friends or just enjoying a quiet night in. The primary suite is spacious and peaceful, while the three additional bedrooms offer plenty of flexibility for guests, kids, or a home office. The oversized laundry room offers extra storage space to keep things tidy and functional. The cute mud nook also is the perfect entry from the garage to the home. The large backyard is ideal for gatherings, whether it’s BBQs, evening hangouts, or just soaking up some sunshine. Location is key! Just a hop, skip, and jump away from the Harbor District for pleasure, AND great access to Dallas for work, 2102 Tahoka Lane isn’t just a house—it’s a place to feel at home.
Additional Information
- Agent Name
- Blake Bailey
- Unexempt Taxes
- $8,199
- HOA Fees
- $449
- HOA Freq
- Annually
- Amenities
- Fireplace
- Lot Size
- 8,624
- Acres
- 0.20
- Lot Description
- Corner Lot, Greenbelt, Sprinkler System-Yard, Few Trees
- Interior Features
- Decorative Designer Lighting Fixtures, Double Vanity, Eat-in Kitchen, Granite Counters, High Speed Internet, Kitchen Island, Pantry, Cable TV, Walk-In Closet(s), Wired Audio
- Flooring
- Carpet, Vinyl
- Foundation
- Slab
- Roof
- Asphalt, Shingle
- Stories
- 1
- Pool Features
- None, Community
- Pool Features
- None, Community
- Fireplaces
- 1
- Fireplace Type
- Gas, Gas Log, Living Room
- Garage Spaces
- 3
- Parking Garage
- Driveway, Garage Faces Front, Garage, Garage Door Opener, On Site
- School District
- Rockwall Isd
- Elementary School
- Linda Lyon
- Middle School
- Cain
- High School
- Heath
- Possession
- CloseOfEscrow
- Possession
- CloseOfEscrow
- Community Features
- Pool, Near Trails/Greenway, Community Mailbox, Curbs
Mortgage Calculator
Listing courtesy of Blake Bailey from Keller Williams Rockwall. Contact: 972-772-7000
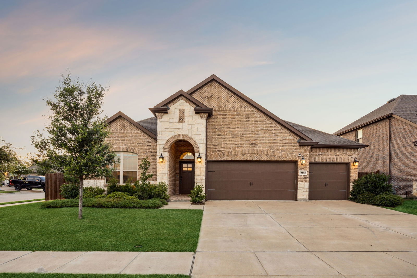
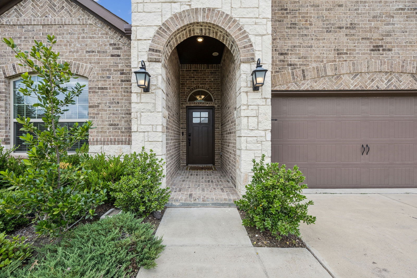
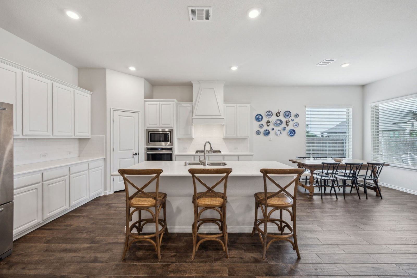
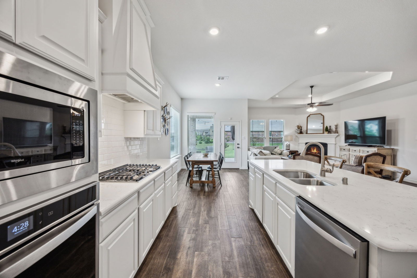
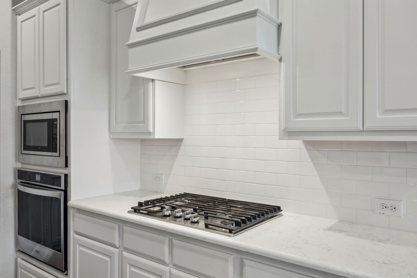
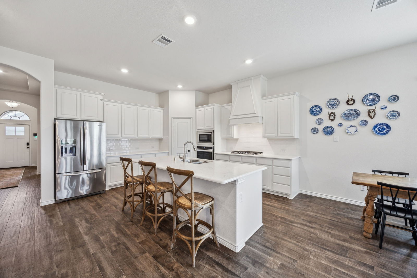
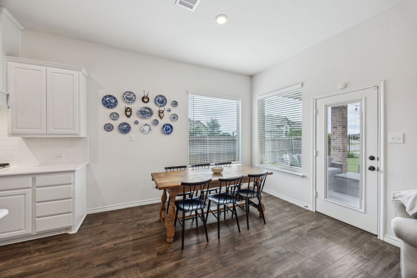
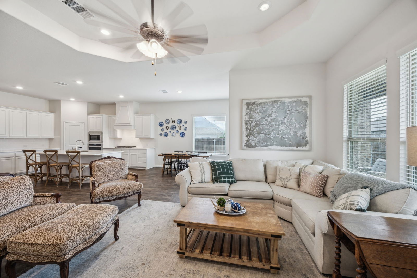
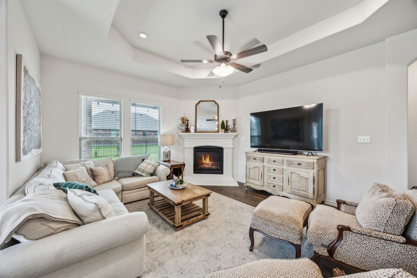
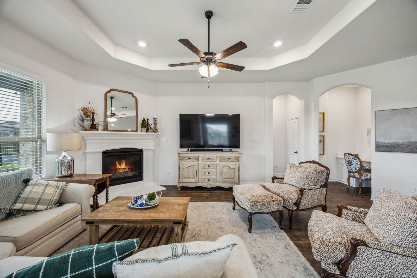
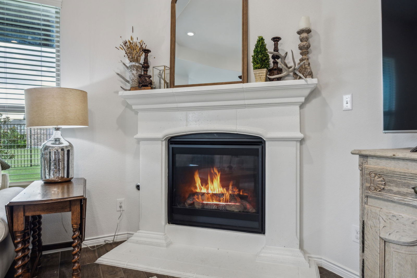
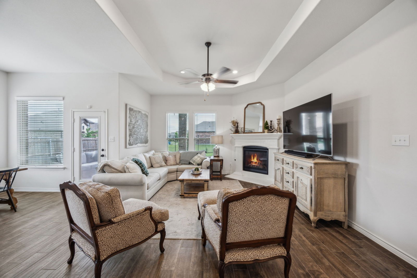
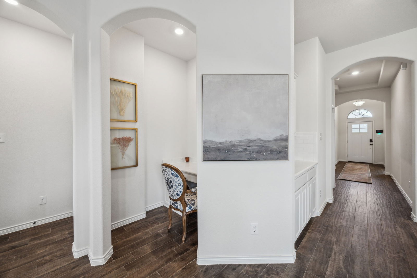
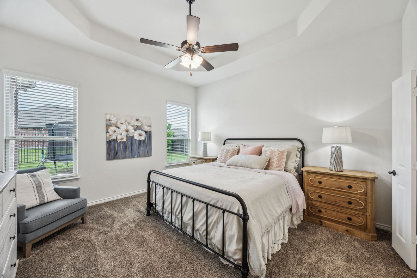
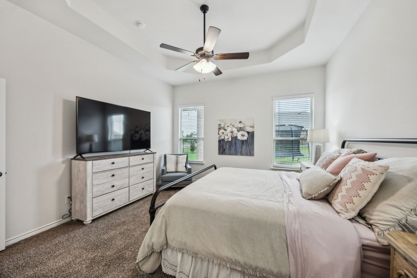
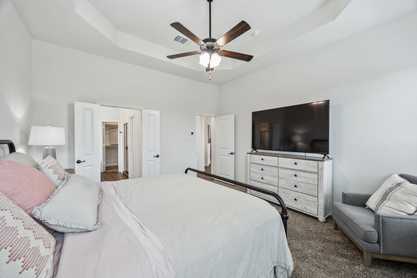
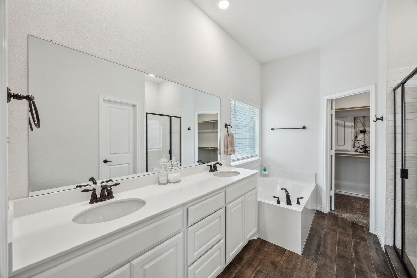
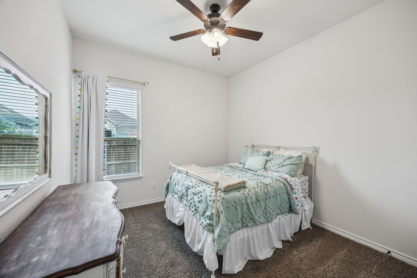
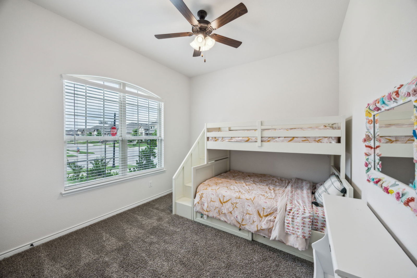
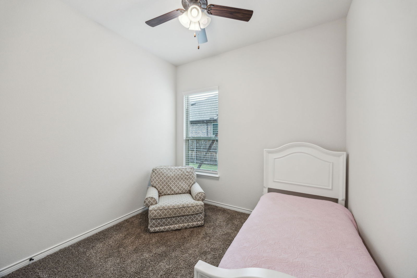
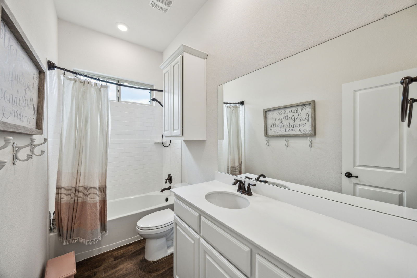
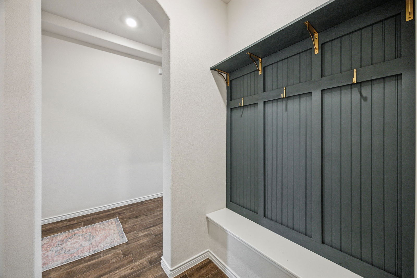
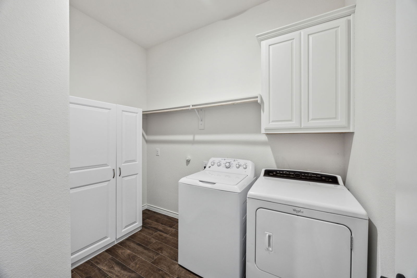
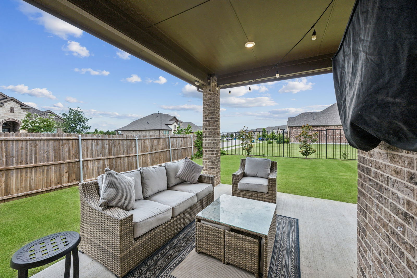
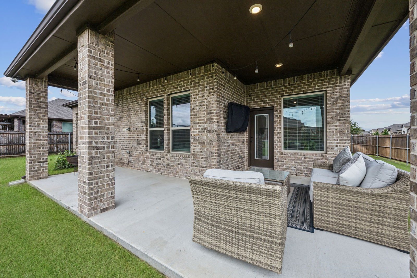
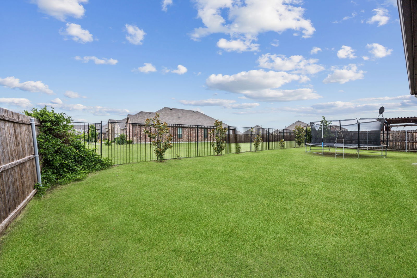
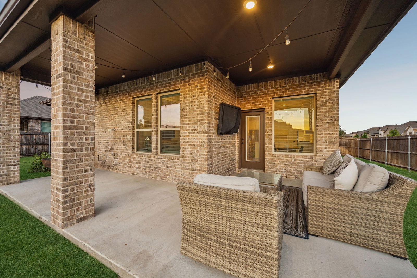
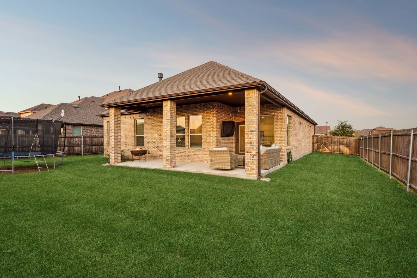
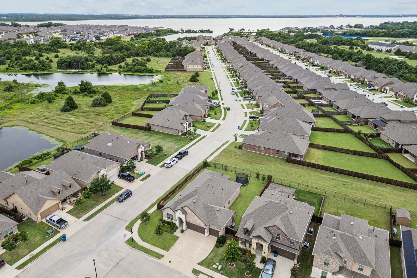
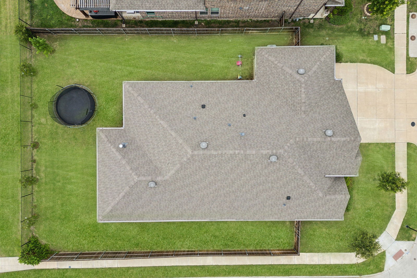
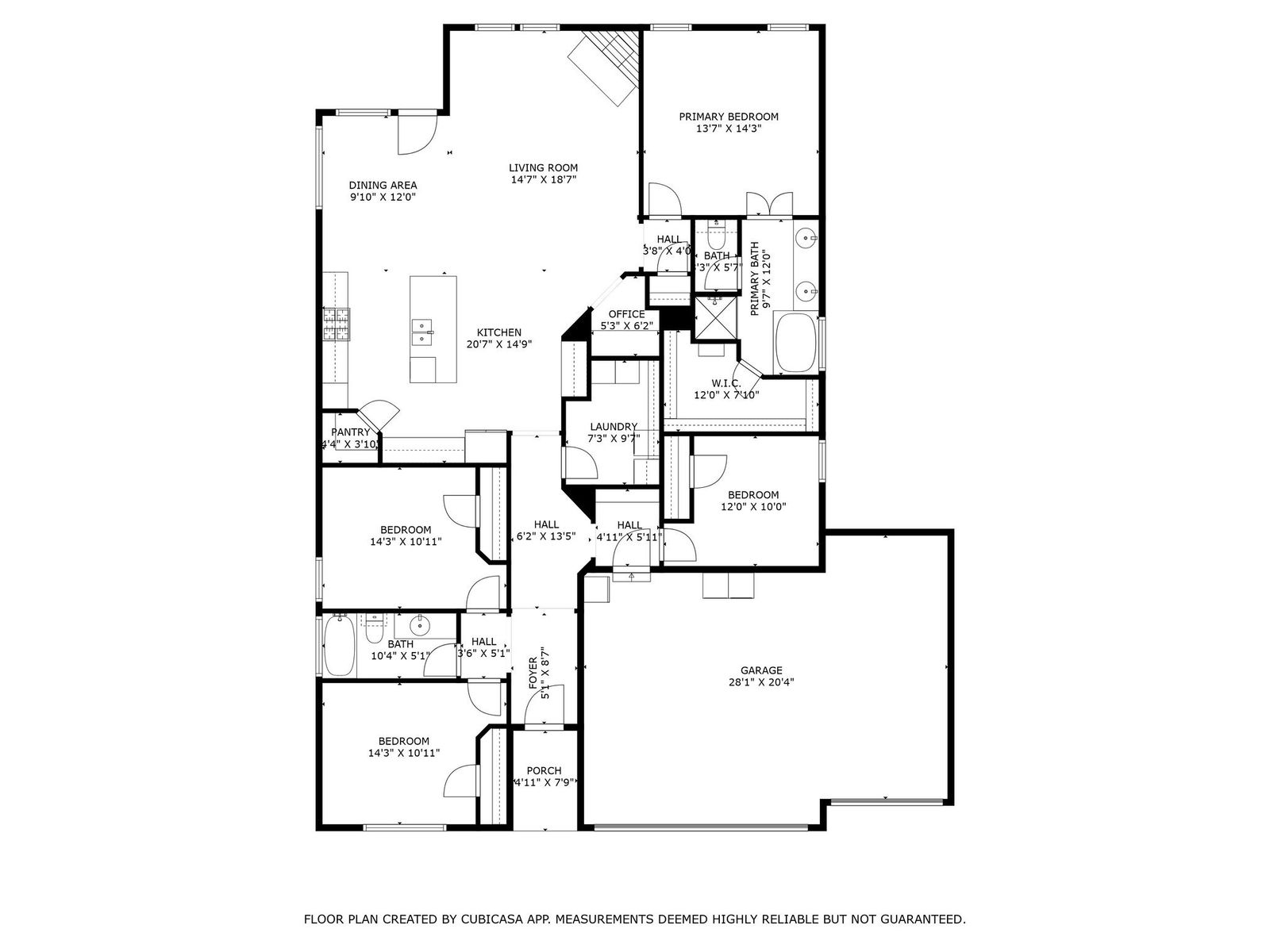
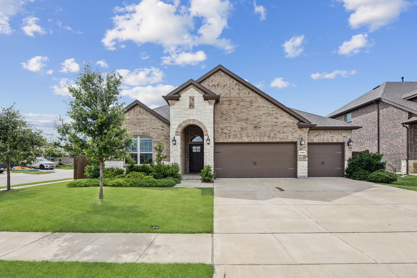
/u.realgeeks.media/forneytxhomes/header.png)