1529 Calcot Ln, Forney, TX 75126
- $324,500
- 4
- BD
- 3
- BA
- 2,130
- SqFt
- List Price
- $324,500
- Price Change
- ▼ $7,000 1754691072
- MLS#
- 20951525
- Status
- PENDING
- Type
- Single Family Residential
- Subtype
- Residential
- Style
- Traditional, Detached
- Year Built
- 2018
- Construction Status
- Preowned
- Bedrooms
- 4
- Full Baths
- 2
- Half Baths
- 1
- Acres
- 0.14
- Living Area
- 2,130
- County
- Kaufman
- City
- Forney
- Subdivision
- Devonshire Village 2d
- Number of Stories
- 1
- Architecture Style
- Traditional, Detached
Property Description
No City Taxes! Fantastic Opportunity for this Forney Retreat in Devonshire: Your Dream Home Awaits! Nestled in the sought-after Devonshire neighborhood, this magnificent 4 bedroom, 2.5 bathroom, 2 car garage Highland Home epitomizes North Texas living at its finest. With an open concept layout and a wealth of exceptional features, this home is a perfect blend of elegance and functionality. Step inside to find loads of natural light and meticulously maintained interior, designed for modern living. The heart of the home is the island kitchen, complete with gorgeous granite countertops, stainless steel appliances, gas range and more. This culinary space is ideal for both everyday meals and entertaining guests. Adjacent to the kitchen, a spacious breakfast area and a beautiful dining area provide ample space for dining occasions, whether casual or formal. The living room showcases a stunning stone fireplace, offering a cozy ambiance for relaxing evenings. The home’s split floorplan ensures privacy, with the primary bedroom suite thoughtfully placed away from the other bedrooms. This serene sanctuary features an ensuite bathroom equipped with a garden tub, separate shower, and spacious walk in closet. Outside, the elegance continues with a brick and stone exterior that exudes curb appeal. Enjoy leisurely afternoons on the covered patio, complete with a luxurious hot tub, perfect for unwinding year round. The property's location in Devonshire grants you access to amazing amenities, including walking paths and tranquil ponds, enhancing the community's charm and allure. This home is clean, move in ready, and waiting for you to create lasting memories. Don't miss this opportunity to own your piece of paradise in Forney. Contact the listing agent today to schedule your private tour!
Additional Information
- Agent Name
- Jennifer Rumbo Drake
- Unexempt Taxes
- $9,474
- HOA Fees
- $185
- HOA Freq
- Quarterly
- Amenities
- Fireplace
- Lot Size
- 6,098
- Acres
- 0.14
- Lot Description
- Irregular Lot, Landscaped, Subdivision
- Interior Features
- Decorative Designer Lighting Fixtures, Double Vanity, Eat-in Kitchen, Granite Counters, High Speed Internet, Kitchen Island, Open Floorplan, Pantry, Cable TV, Vaulted/Cathedral Ceilings, Walk-In Closet(s), Wired Audio
- Flooring
- Carpet, Ceramic, Vinyl
- Foundation
- Slab
- Roof
- Composition
- Stories
- 1
- Pool Features
- None
- Pool Features
- None
- Fireplaces
- 1
- Fireplace Type
- Stone
- Exterior
- Rain Gutters
- Garage Spaces
- 2
- Parking Garage
- Garage - Single Door, Garage Faces Front, Garage, Garage Door Opener
- School District
- Forney Isd
- Elementary School
- Griffin
- Middle School
- Jackson
- High School
- North Forney
- Possession
- CloseOfEscrow
- Possession
- CloseOfEscrow
- Community Features
- Curbs
Mortgage Calculator
Listing courtesy of Jennifer Rumbo Drake from Coldwell Banker Apex, REALTORS. Contact: 214-929-8426
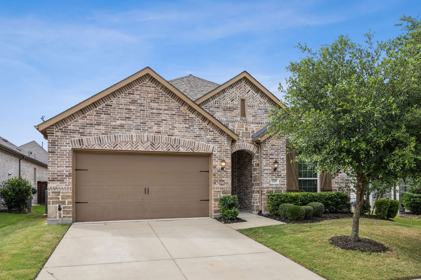
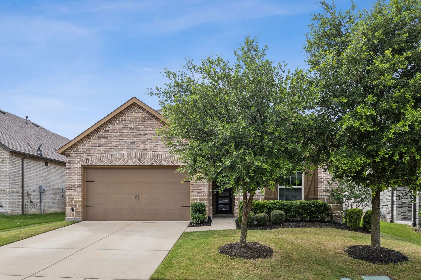
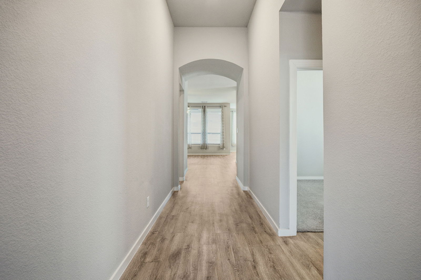
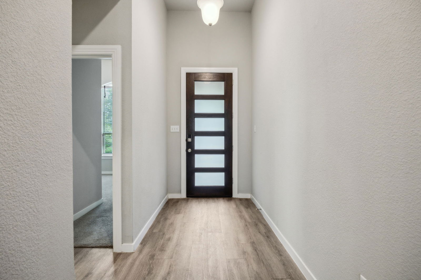
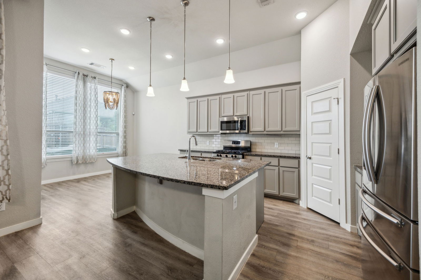
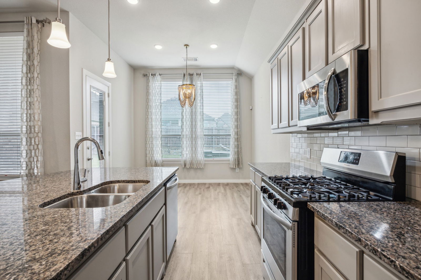
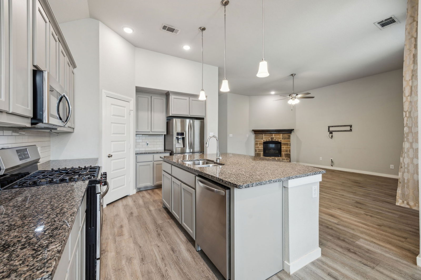
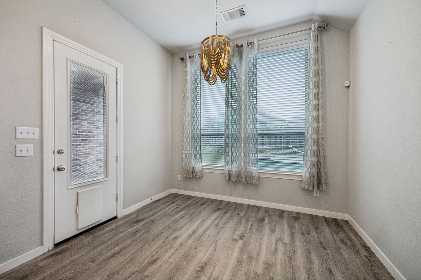
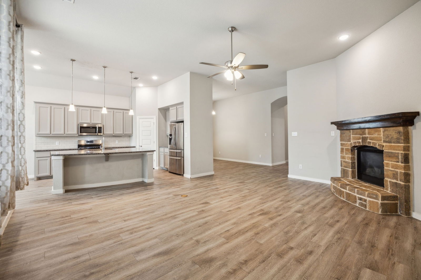
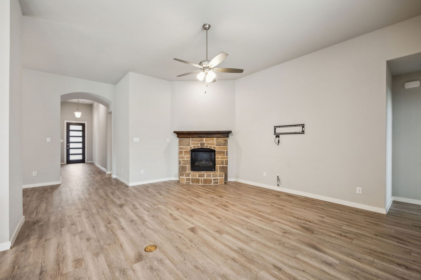
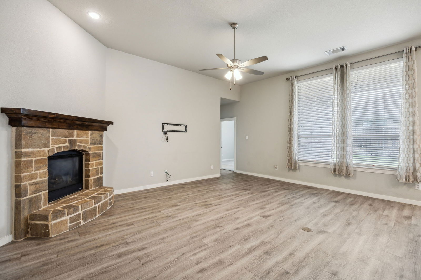
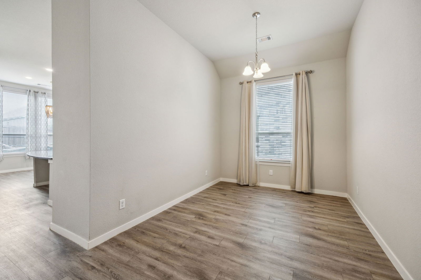
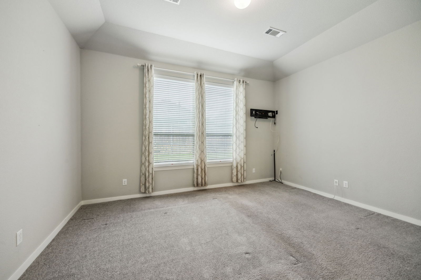
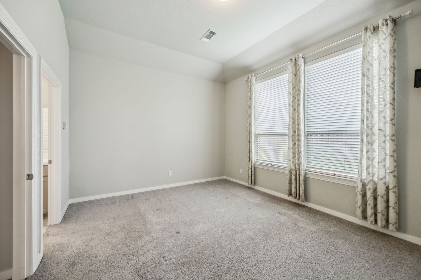
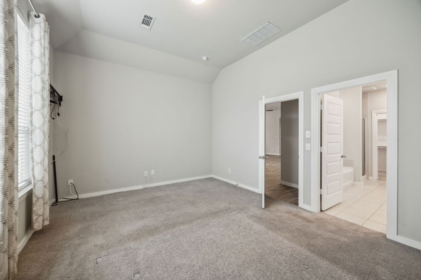
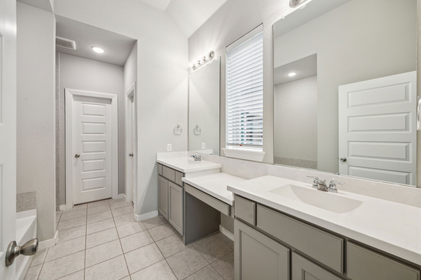
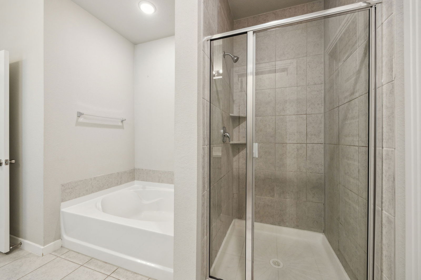
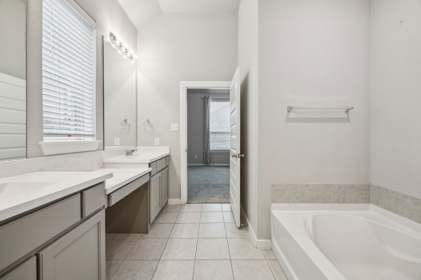
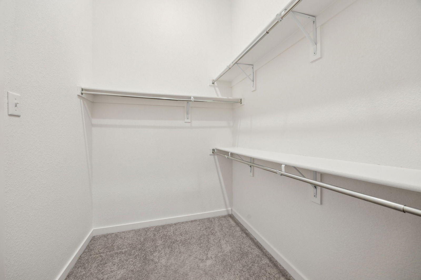
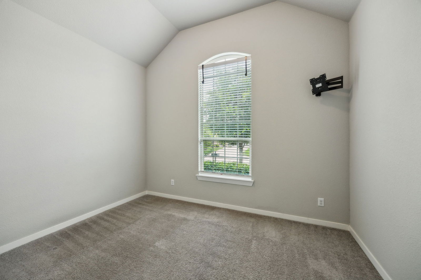
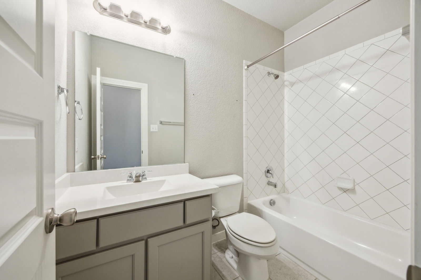
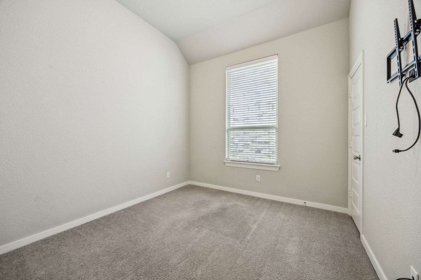
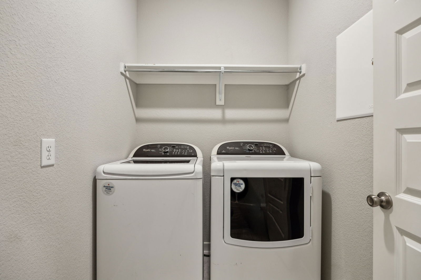
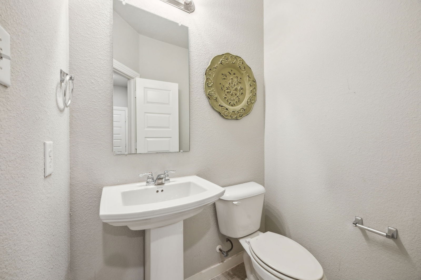
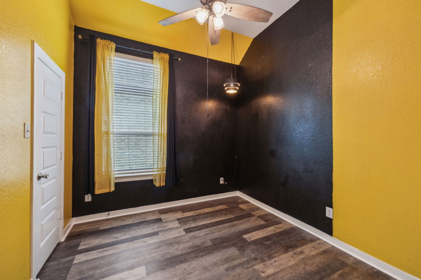
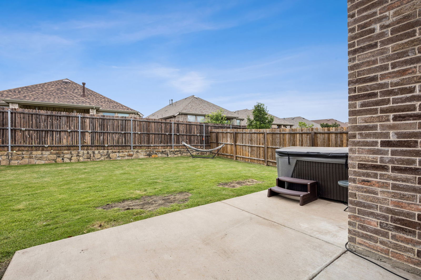
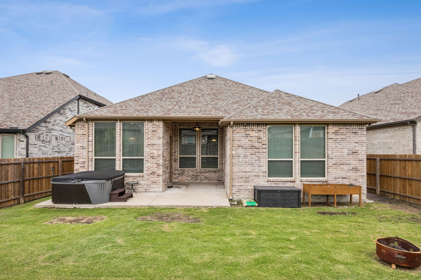
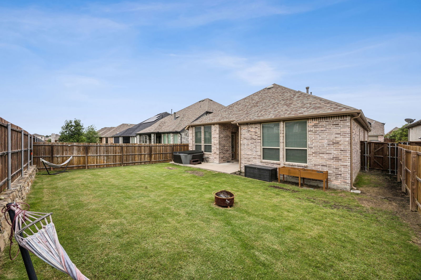
/u.realgeeks.media/forneytxhomes/header.png)