1055 Castroville Dr, Forney, TX 75126
- $289,000
- 3
- BD
- 2
- BA
- 1,988
- SqFt
- List Price
- $289,000
- Price Change
- ▼ $5,500 1754683248
- MLS#
- 20964739
- Status
- ACTIVE UNDER CONTRACT
- Type
- Single Family Residential
- Subtype
- Residential
- Style
- Traditional, Detached
- Year Built
- 2022
- Construction Status
- Preowned
- Bedrooms
- 3
- Full Baths
- 2
- Acres
- 0.13
- Living Area
- 1,988
- County
- Kaufman
- City
- Forney
- Subdivision
- Travis Ranch Ph 2e-2
- Number of Stories
- 1
- Architecture Style
- Traditional, Detached
Property Description
*SELLER CONTRIBUTION OFFERED TOWARDS TEMPORARY RATE BUYDOWN!* Step into modern comfort with this beautiful 2022-built home that blends stylish design with everyday functionality. The open-concept floor plan is complemented by easy-care, wood-look laminate flooring that runs seamlessly throughout, creating a cohesive and durable living space. Recessed lighting, neutral tones, and abundant natural light enhance the home’s bright and airy atmosphere. At the heart of the home is the kitchen featuring granite countertops, a spacious island with breakfast bar seating, stainless steel appliances, and tall shaker-style cabinets that offer generous storage. A flexible bonus room with french doors offers endless possibilities—use it as a home office, dining room, playroom, or study to suit your lifestyle. The primary suite is a peaceful retreat, complete with dual vanities, a large walk-in closet, and a walk-in shower. Step outside to enjoy the covered back patio, perfect for morning coffee or weekend grilling. Ideally located with quick access to major highways, this home offers an easy commute to Dallas and nearby Lake Ray Hubbard. Move-in ready and packed with modern conveniences, this home is the total package!
Additional Information
- Agent Name
- Jordan Davis
- HOA Fees
- $30
- HOA Freq
- Monthly
- Lot Size
- 5,749
- Acres
- 0.13
- Lot Description
- Irregular Lot, Landscaped, Subdivision
- Interior Features
- Decorative Designer Lighting Fixtures, High Speed Internet, Kitchen Island, Open Floor Plan, Smart Home, Walk-In Closet(s)
- Flooring
- Tile, Laminate
- Foundation
- Slab
- Roof
- Composition
- Stories
- 1
- Pool Features
- None
- Pool Features
- None
- Garage Spaces
- 2
- Parking Garage
- Garage - Single Door, Garage Faces Front
- School District
- Forney Isd
- Elementary School
- Johnson
- Middle School
- Warren
- High School
- Forney
- Possession
- CloseOfEscrow
- Possession
- CloseOfEscrow
Mortgage Calculator
Listing courtesy of Jordan Davis from Keller Williams Legacy. Contact: 972-599-7000
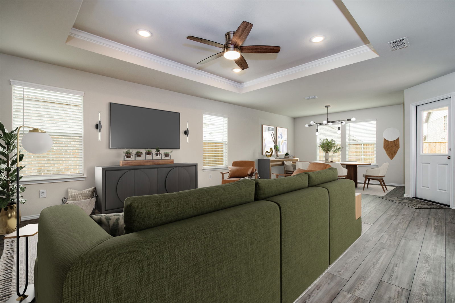
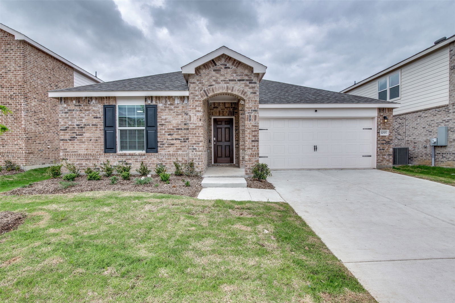
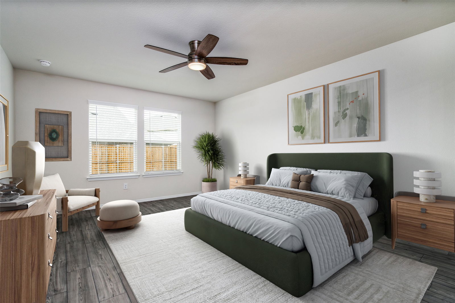
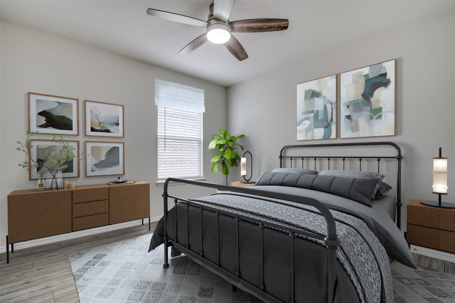
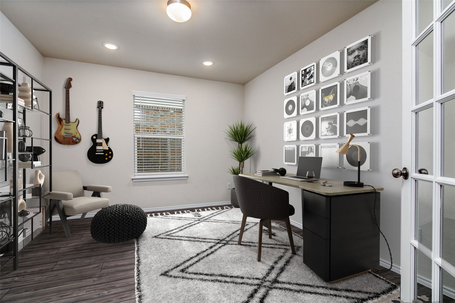
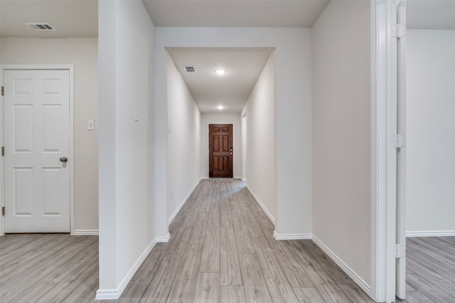
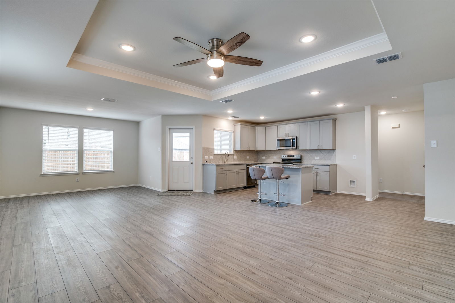
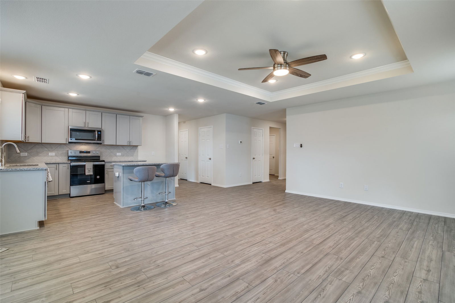
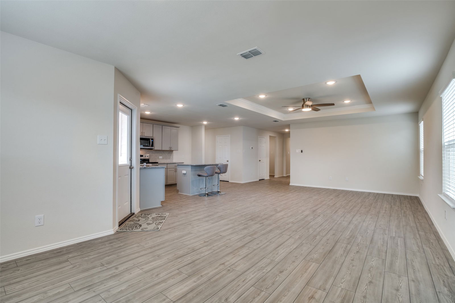
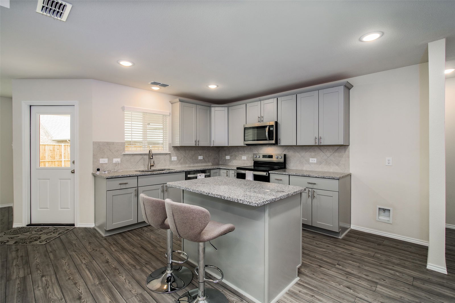
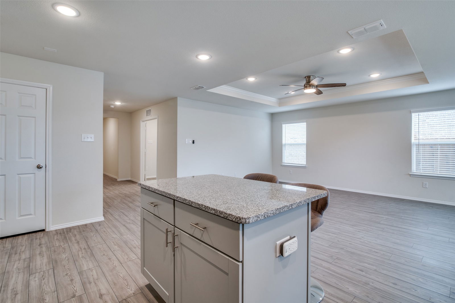
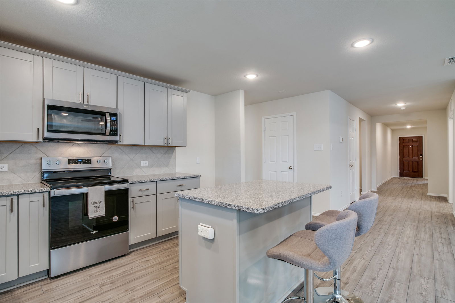
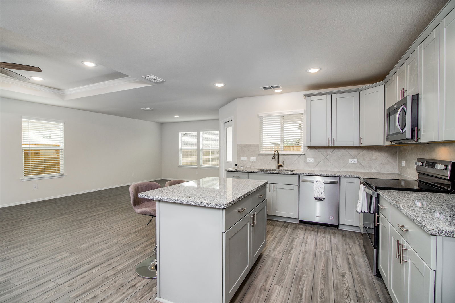
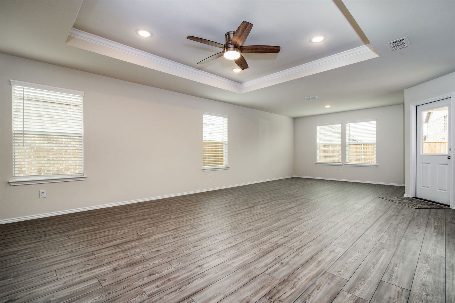
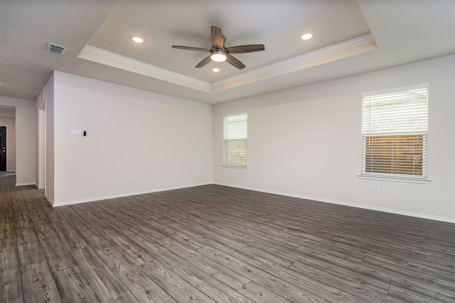
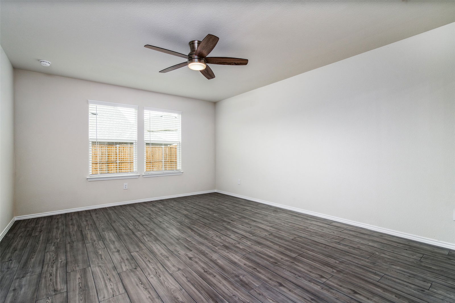
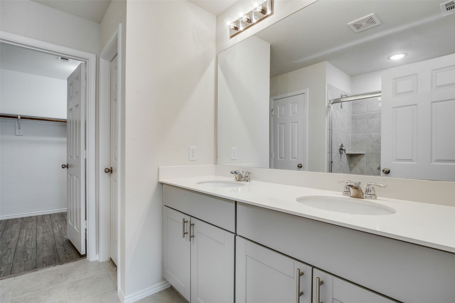
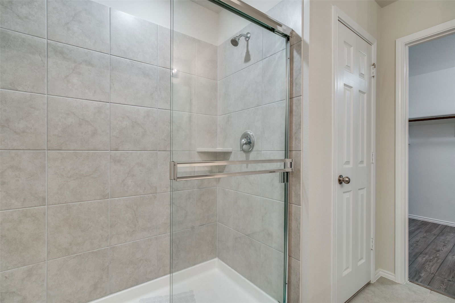
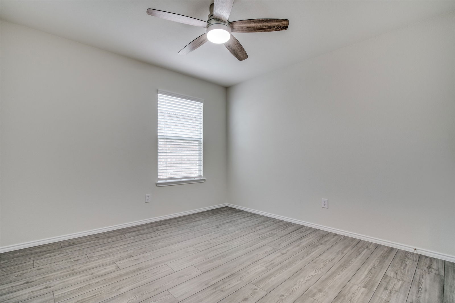
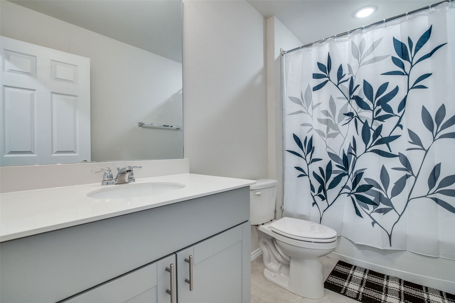
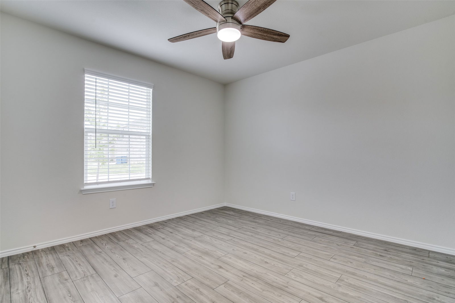
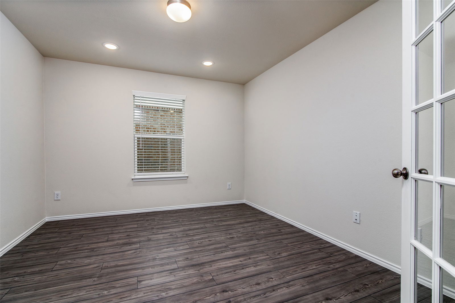
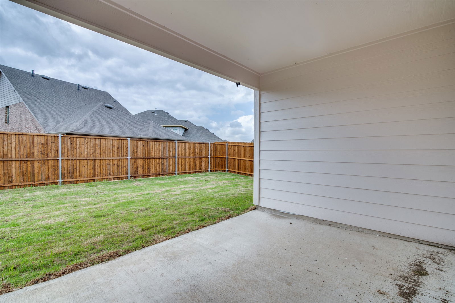
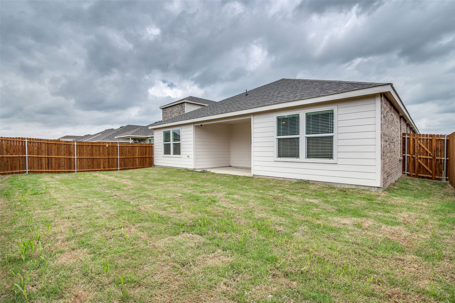
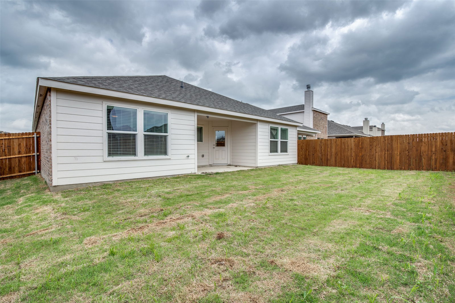
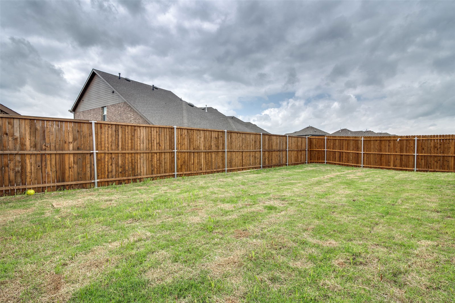
/u.realgeeks.media/forneytxhomes/header.png)