3001 Landmark Pl, Heath, TX 75126
- $650,000
- 4
- BD
- 3
- BA
- 3,171
- SqFt
- List Price
- $650,000
- MLS#
- 21039702
- Status
- ACTIVE
- Type
- Single Family Residential
- Subtype
- Residential
- Style
- Contemporary, Detached
- Year Built
- 2020
- Construction Status
- Preowned
- Bedrooms
- 4
- Full Baths
- 3
- Acres
- 0.31
- Living Area
- 3,171
- County
- Rockwall
- City
- Heath
- Subdivision
- HEATH GOLF & YACHT CLUB
- Number of Stories
- 2
- Architecture Style
- Contemporary, Detached
Property Description
This stunning two story residence offers over 3,000 square feet of thoughtfully designed living space on a premium oversized lot! The versatile layout includes 4 bedrooms, 3 bathrooms, home office, a game room, and an impressive 4-car garage. Open floor plan with great room flows seamlessly into the dining area and a chef-inspired kitchen featuring a large island and walk-in pantry. The extended covered patio enhances the indoor-outdoor living experience, ideal for both relaxing evenings and entertaining guests. The primary suite is a true retreat, showcasing a spa-like bath with a massive walk-in shower, garden tub, dual vanities, and a dream closet with direct access to the oversized laundry room for ultimate convenience. Whether you’re seeking a cozy sanctuary, an entertainer’s dream, or additional space for family and guests, this home has it all. Residents also enjoy resort-style amenities including a lakefront clubhouse, sparkling pool, tennis and pickleball courts, boat docks, sand volleyball, and miles of scenic walking trails—all with easy access to premier dining, shopping, and entertainment, plus the luxury of lakeside living. Please see attached list of upgrades.
Additional Information
- Agent Name
- Iryna Mitchell
- Unexempt Taxes
- $10,167
- HOA Fees
- $555
- HOA Freq
- Quarterly
- Amenities
- Fireplace
- Lot Size
- 13,285
- Acres
- 0.31
- Lot Description
- Back Yard, Cul-De-Sac, Lawn, Landscaped, Subdivision, Sprinkler System-Yard
- Interior Features
- Chandelier, Bar-Dry, Decorative Designer Lighting Fixtures, Double Vanity, Eat-In Kitchen, Granite Counters, High Speed Internet, Kitchen Island, Open Floor Plan, Pantry, Cable TV, Vaulted/Cathedral Ceilings, Walk-In Closet(s), Wired Audio
- Flooring
- Tile, Vinyl
- Foundation
- Slab
- Roof
- Composition
- Stories
- 2
- Pool Features
- None, Community
- Pool Features
- None, Community
- Fireplaces
- 1
- Fireplace Type
- Family Room
- Garage Spaces
- 4
- Parking Garage
- Garage Faces Front, Garage, Garage Door Opener
- School District
- Rockwall Isd
- Elementary School
- Linda Lyon
- Middle School
- Cain
- High School
- Rockwall-Heath
- Possession
- CloseOfEscrow
- Possession
- CloseOfEscrow
- Community Features
- Club House, Fitness Center, Golf, Playground, Park, Pool, Restaurant, Sidewalks, Near Trails/Greenway
Mortgage Calculator
Listing courtesy of Iryna Mitchell from RE/MAX DFW Associates. Contact: 903-439-5454
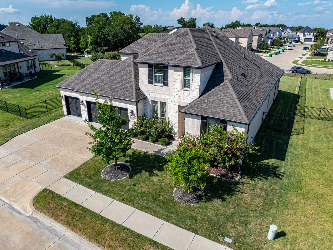
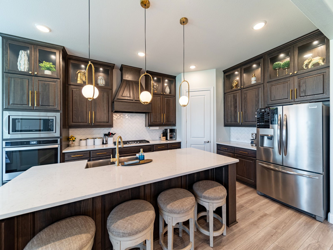
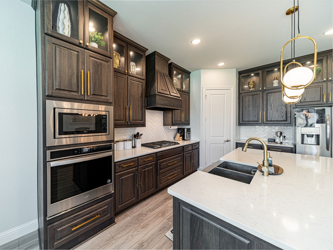
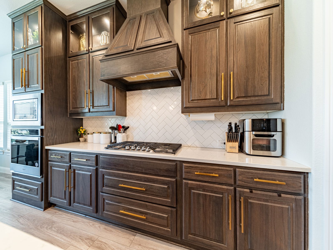
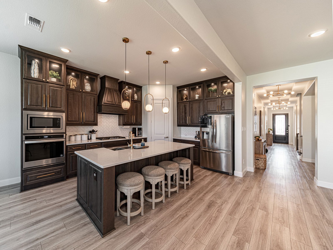
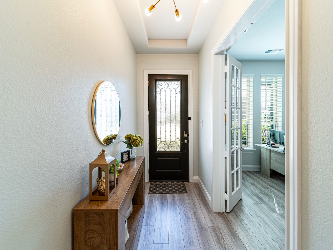
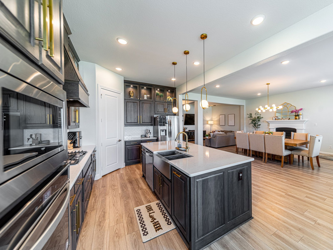
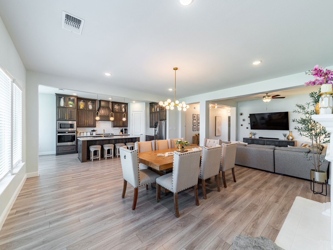
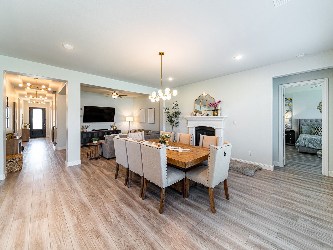
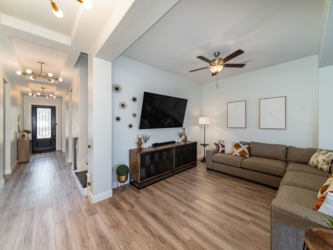
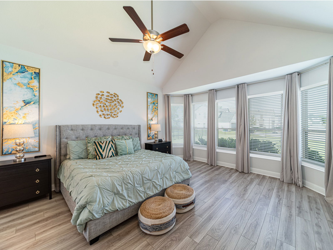
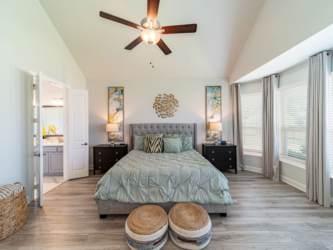
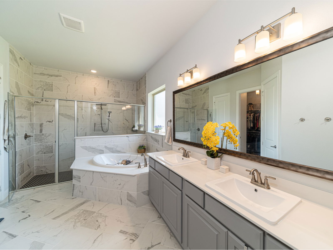
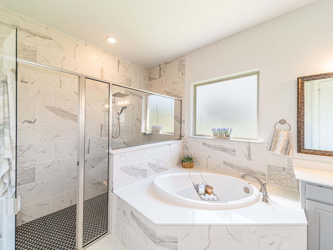
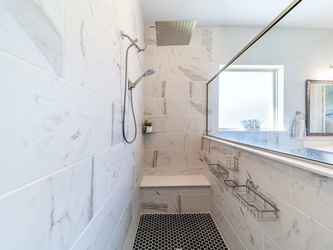
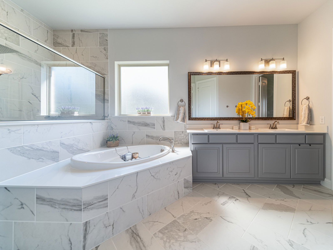
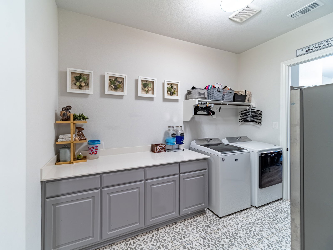
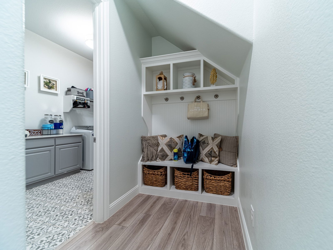
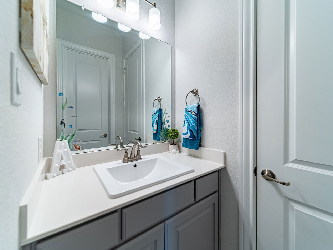
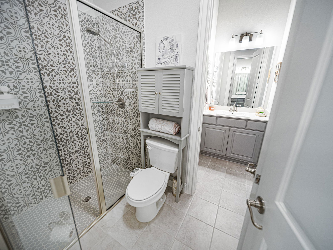
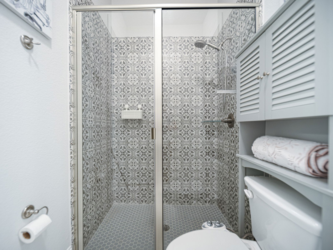
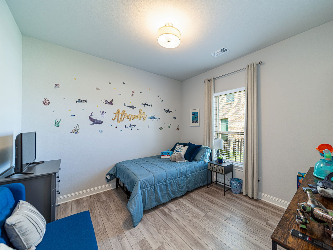
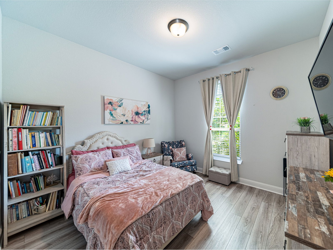
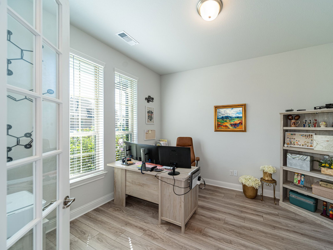
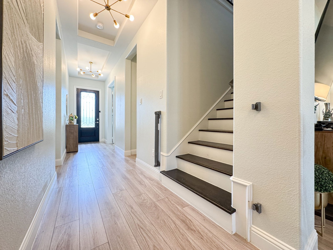
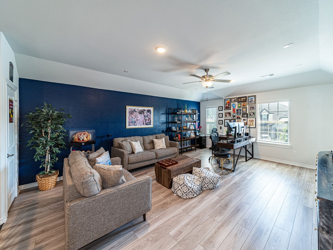
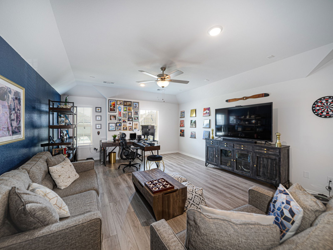
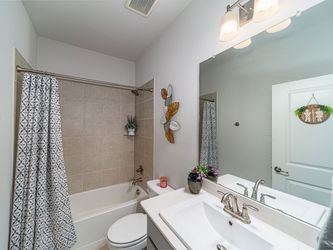
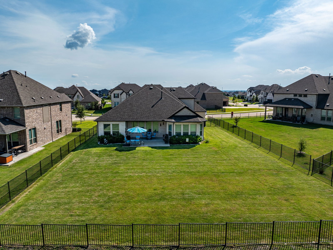
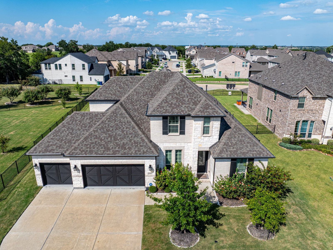
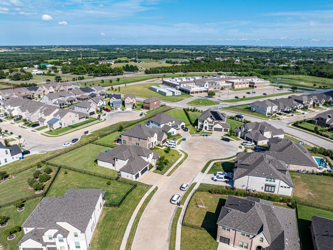
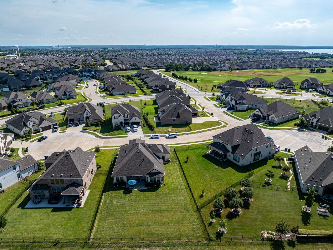
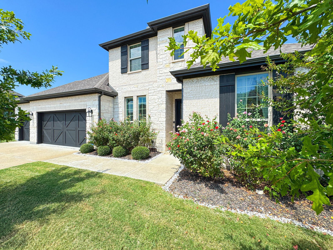
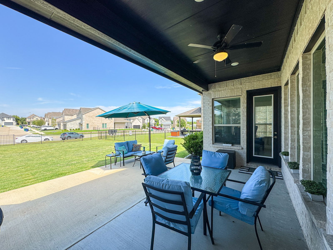
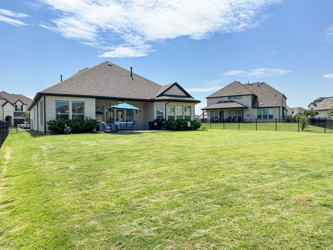
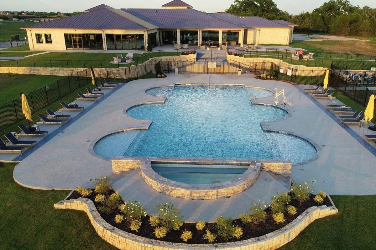
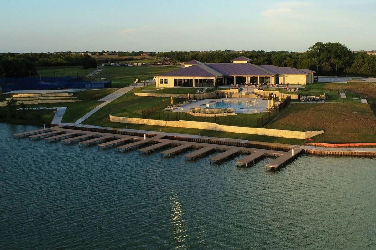

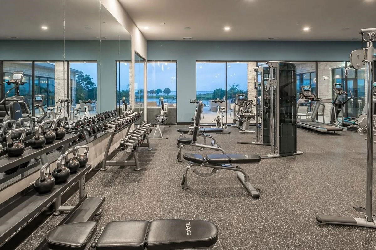
/u.realgeeks.media/forneytxhomes/header.png)