225 Redford Ln, Forney, TX 75126
- $592,450
- 4
- BD
- 3
- BA
- 3,187
- SqFt
- List Price
- $592,450
- MLS#
- 21046133
- Status
- ACTIVE
- Type
- Single Family Residential
- Subtype
- Residential
- Style
- Traditional, Detached
- Year Built
- 2024
- Construction Status
- New Construction - Complete
- Bedrooms
- 4
- Full Baths
- 2
- Half Baths
- 1
- Acres
- 0.21
- Living Area
- 3,187
- County
- Kaufman
- City
- Forney
- Subdivision
- Fox Hollow
- Number of Stories
- 2
- Architecture Style
- Traditional, Detached
Property Description
NEW! NEVER LIVED IN. READY NOW! Bloomfield’s Magnolia is the kind of home that makes you stop and stare in the best way - 4 bedrooms, 2.5 baths, and 3-car garage. Stone and brick façade with cedar garage doors, a big covered front porch, balcony, and uplighting give it that 'dream home' vibe right from the curb. Step inside and the details keep coming: gorgeous wood-look tile floors flow through the open main living areas, and the private Study with French doors is ready for conference calls or a cozy reading nook. The kitchen is a showstopper with luxe quartz countertops, sleek under-cabinet lighting, a stylish backsplash, and built-in stainless appliances that make it as functional as it is beautiful. The dining room is perfect for holidays, while the family room with its modern tile fireplace is where you’ll want to gather every night. Glass doors open to a huge covered patio with a gas stub that makes weekend grilling a breeze. The primary suite is a retreat with an extra-large closet you’ll love, while upstairs you’ll find generous secondary bedrooms and a game room that can flex for whatever you need. Thoughtful extras like the 8' stained wood front door with rain glass, modern stair railing, a spacious mudroom with built-ins, and a tankless water heater prove this home was designed for real life. Add in full gutters, a 3-car garage, and community perks at Fox Hollow, and you’ve got a home that doesn’t just look good in photos—it lives even better.
Additional Information
- Agent Name
- Marsha Ashlock
- HOA Fees
- $275
- HOA Freq
- Annually
- Amenities
- Fireplace
- Lot Size
- 9,000
- Acres
- 0.21
- Lot Description
- Irregular Lot, Landscaped, Subdivision, Sprinkler System-Yard, Few Trees
- Interior Features
- Decorative Designer Lighting Fixtures, Double Vanity, Eat-In Kitchen, High Speed Internet, Kitchen Island, Open Floor Plan, Pantry, Cable TV, Walk-In Closet(s)
- Flooring
- Carpet, Tile
- Foundation
- Slab
- Roof
- Composition
- Stories
- 2
- Pool Features
- None
- Pool Features
- None
- Fireplaces
- 1
- Fireplace Type
- Family Room, Gas Log
- Exterior
- Balcony, Lighting, Private Yard, Rain Gutters
- Garage Spaces
- 3
- Parking Garage
- Covered, Direct Access, Driveway, Enclosed, Garage Faces Front, Garage, Garage Door Opener, Oversized
- School District
- Forney Isd
- Elementary School
- Henderson
- High School
- Forney
- Possession
- CloseOfEscrow
- Possession
- CloseOfEscrow
- Community Features
- Curbs
Mortgage Calculator
Listing courtesy of Marsha Ashlock from Visions Realty & Investments. Contact: 817-288-5510
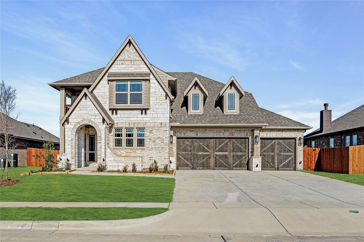
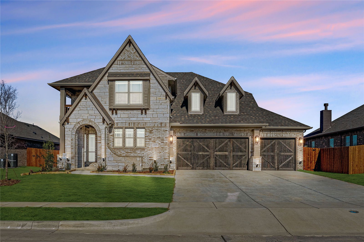
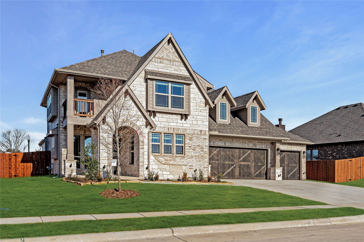
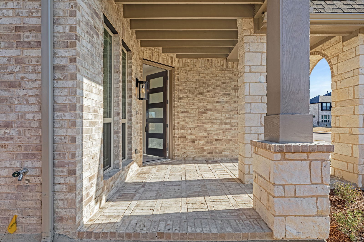
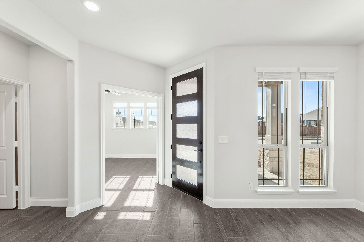
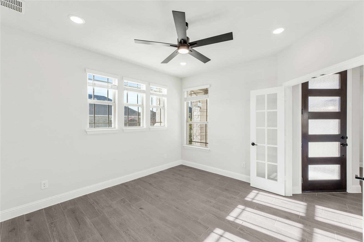
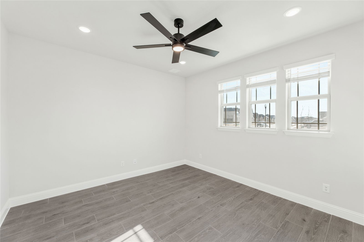
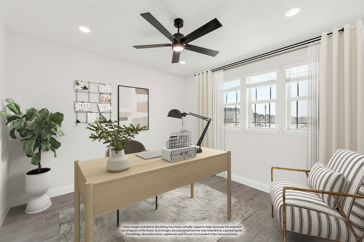
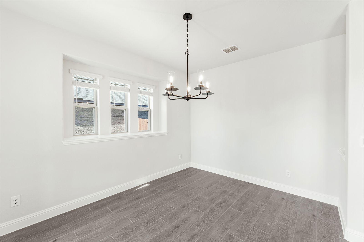
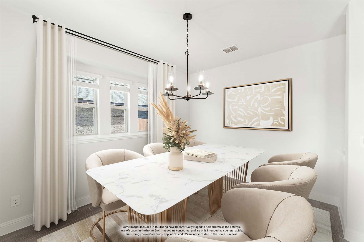
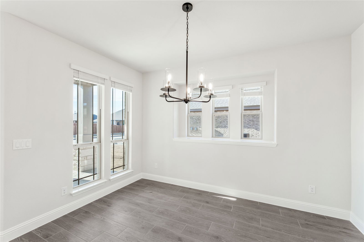
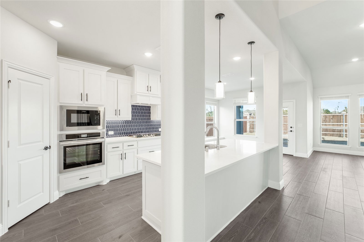
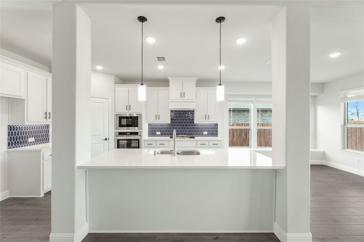
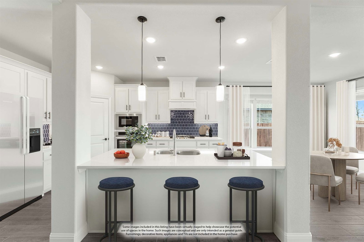
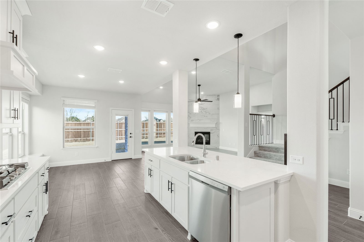
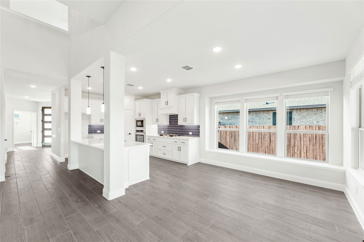
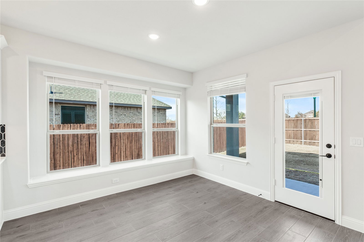
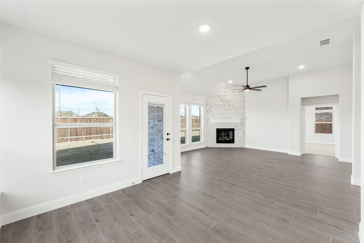
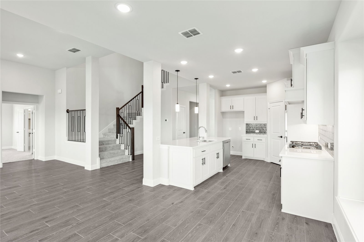
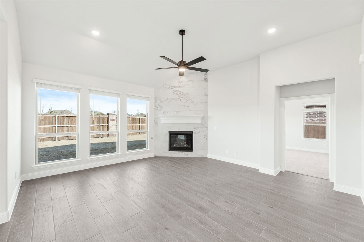
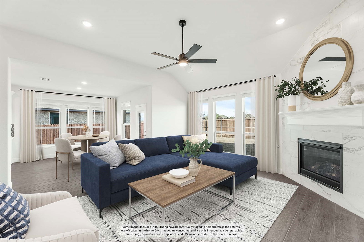
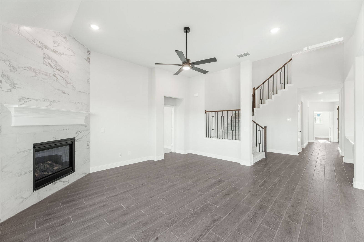
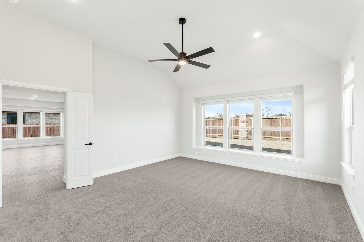
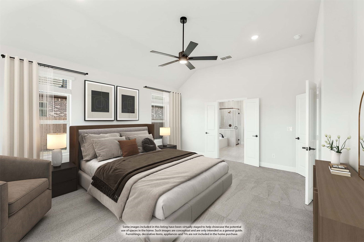
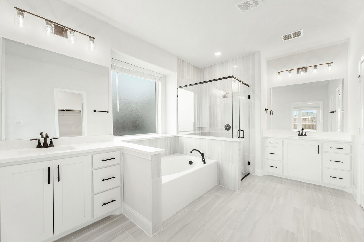
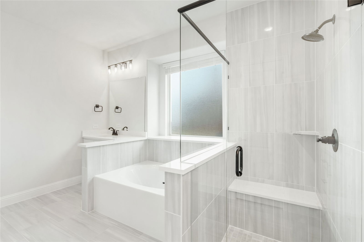
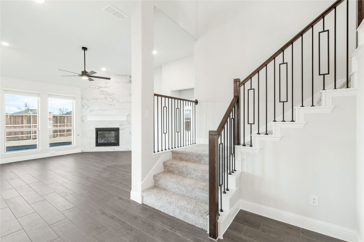
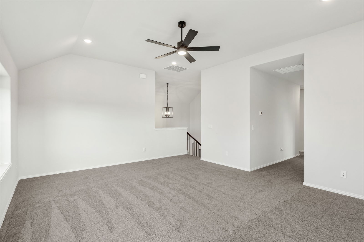
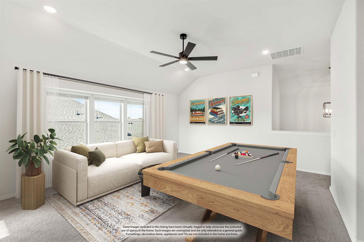
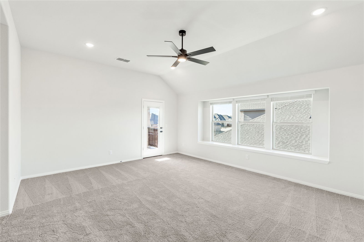
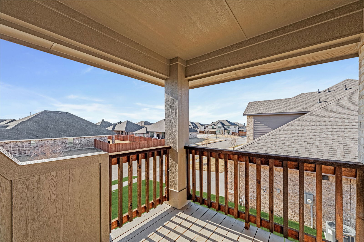
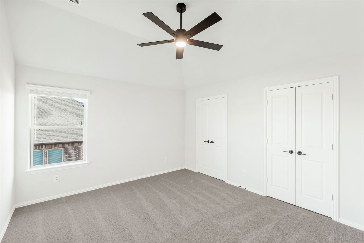
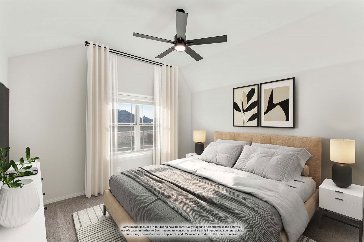
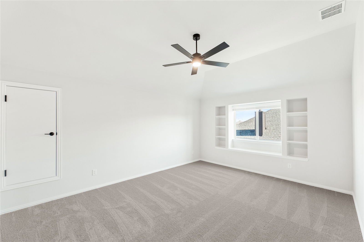
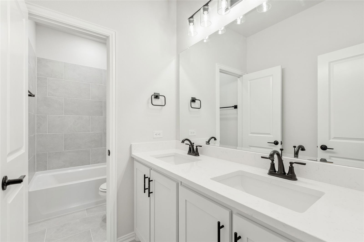
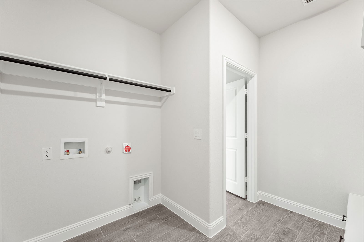
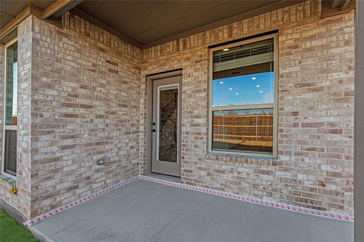
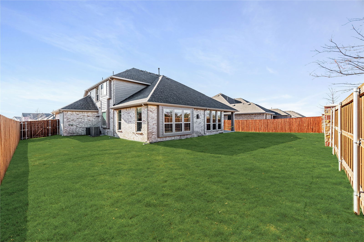
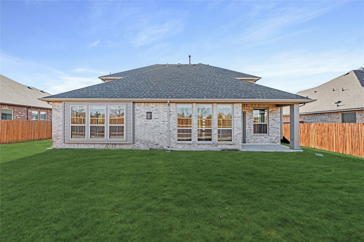
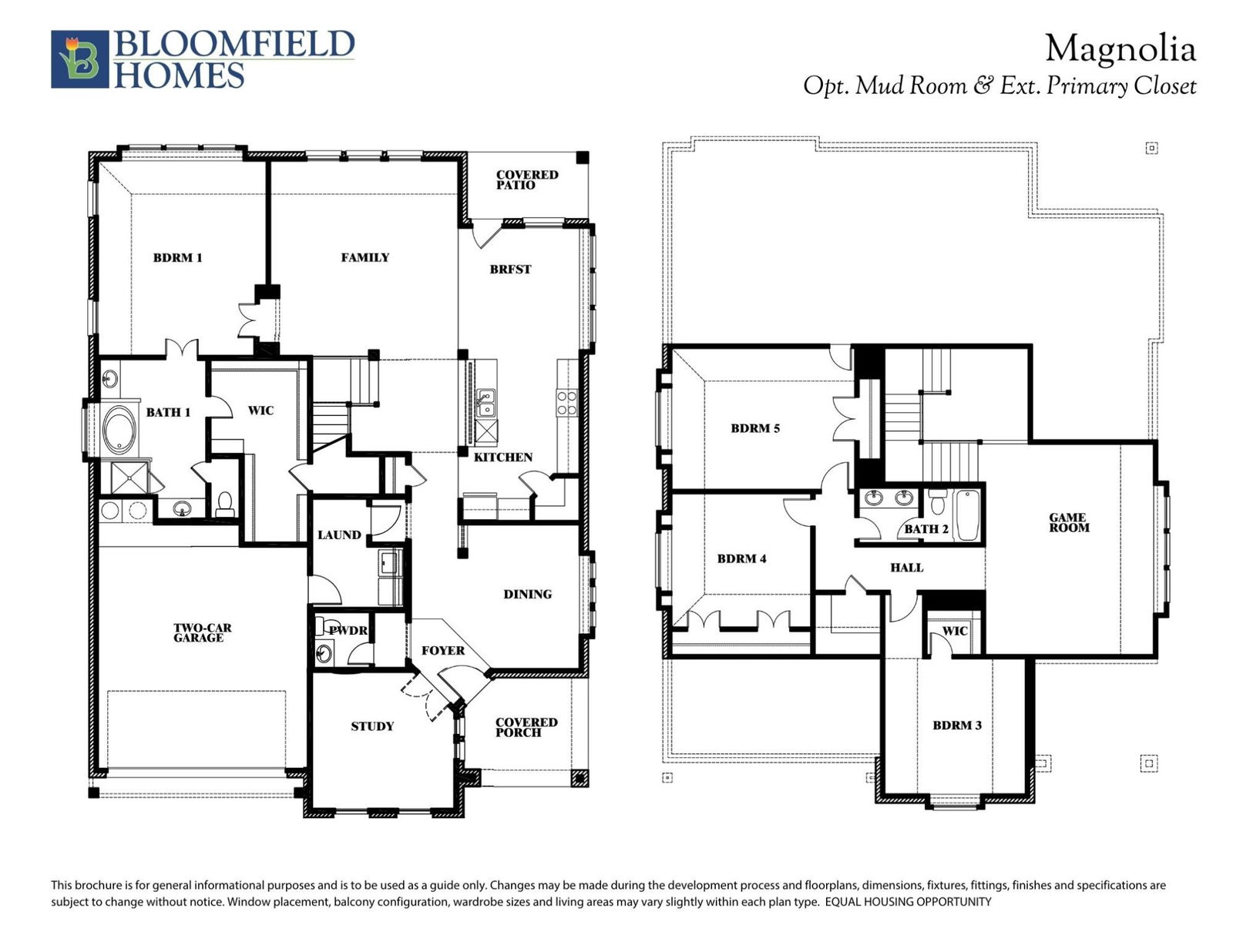
/u.realgeeks.media/forneytxhomes/header.png)