1526 Warrington Way, Forney, TX 75126
- $247,000
- 3
- BD
- 2
- BA
- 1,592
- SqFt
- List Price
- $247,000
- Price Change
- ▼ $3,000 1752137975
- MLS#
- 20973157
- Status
- PENDING
- Type
- Single Family Residential
- Subtype
- Residential
- Style
- Detached
- Year Built
- 2002
- Construction Status
- Preowned
- Bedrooms
- 3
- Full Baths
- 2
- Acres
- 0.14
- Living Area
- 1,592
- County
- Kaufman
- City
- Forney
- Subdivision
- Windmill Farms
- Number of Stories
- 1
- Architecture Style
- Detached
Property Description
Fantastic home in sought after location! This home has Fresh Interior Paint, Fresh Exterior Paint, Partial flooring replacement in some areas, New Appliances. A fireplace and a soft neutral color palette create a solid blank canvas for the living area. The primary bathroom is fully equipped with a separate tub and shower, double sinks, and plenty of under sink storage. Take it easy in the fenced in back yard. The sitting area makes it great for BBQs! Don't wait! Make this beautiful home yours. This home has been virtually staged to illustrate its potential.. 100-Day Home Warranty coverage available at closing
Additional Information
- Agent Name
- Amber Broadway
- Unexempt Taxes
- $5,957
- HOA Fees
- $535
- HOA Freq
- Annually
- Amenities
- Fireplace
- Lot Size
- 6,098
- Acres
- 0.14
- Interior Features
- Granite Counters
- Flooring
- Carpet, Ceramic, Vinyl
- Foundation
- Slab
- Stories
- 1
- Pool Features
- None, Community
- Pool Features
- None, Community
- Fireplaces
- 1
- Fireplace Type
- Living Room
- Garage Spaces
- 2
- Parking Garage
- Driveway, Garage
- School District
- Forney Isd
- Elementary School
- Blackburn
- Middle School
- Brown
- High School
- North Forney
- Possession
- CloseOfEscrow
- Possession
- CloseOfEscrow
- Community Features
- Pool
Mortgage Calculator
Listing courtesy of Amber Broadway from Opendoor Brokerage, LLC. Contact: 480-462-5392
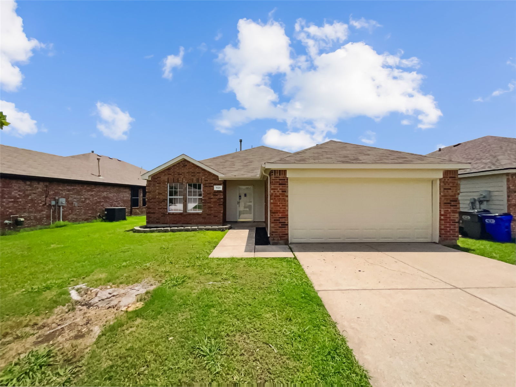
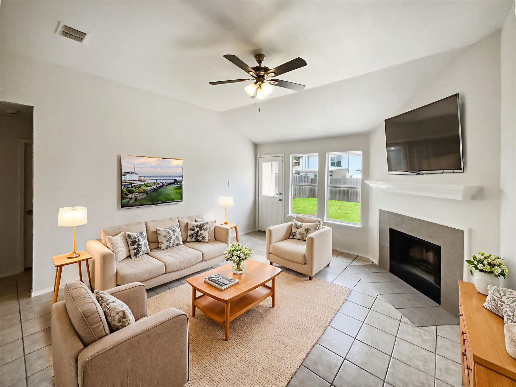
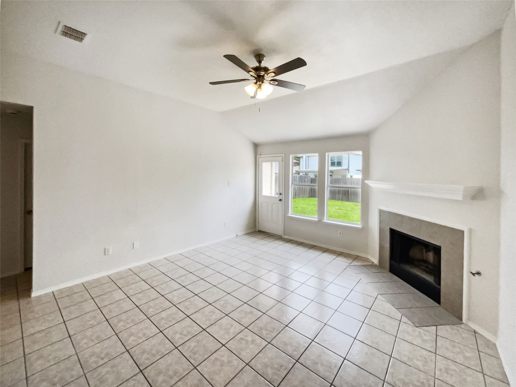
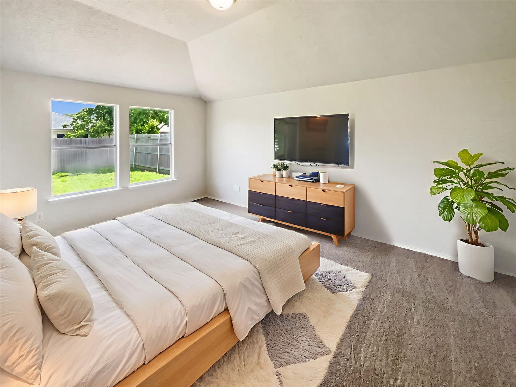
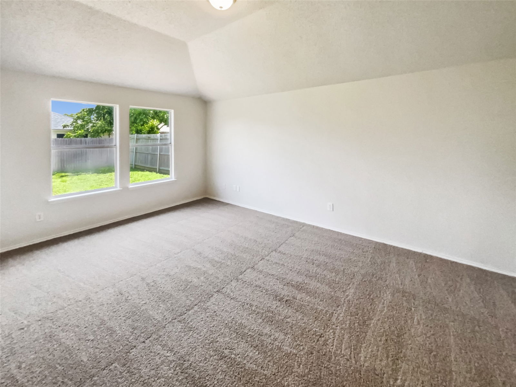
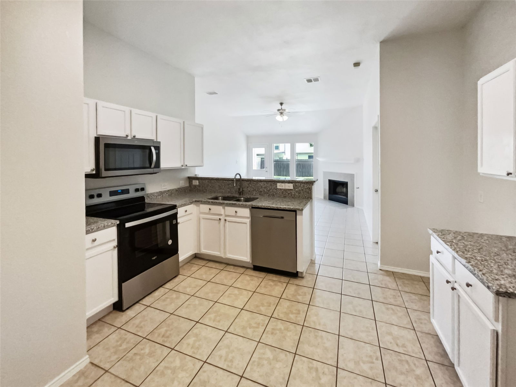
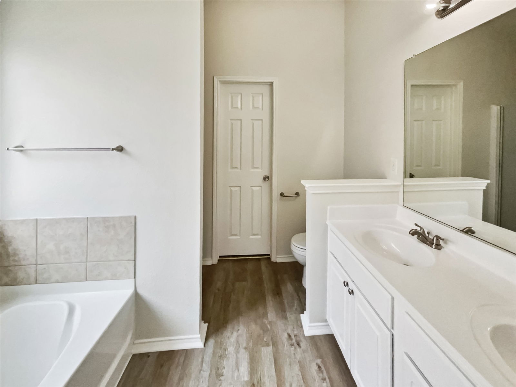
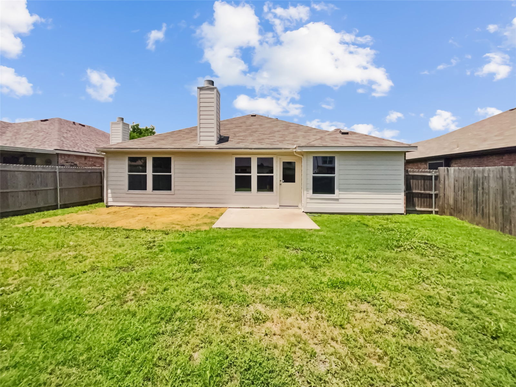
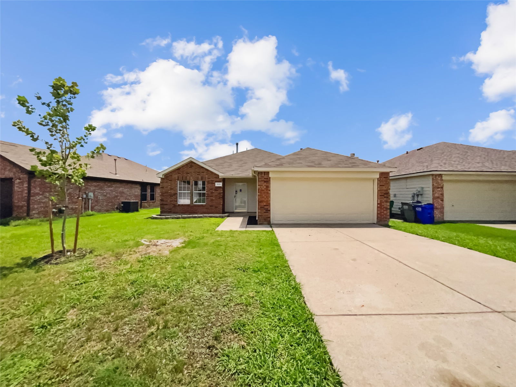
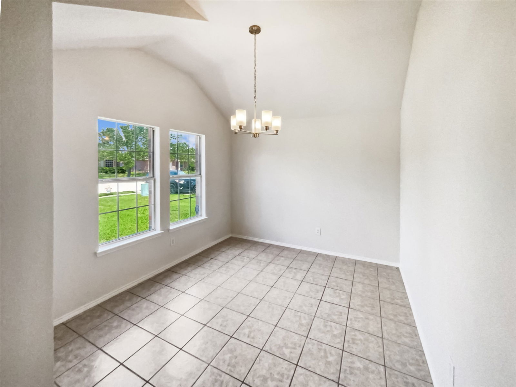
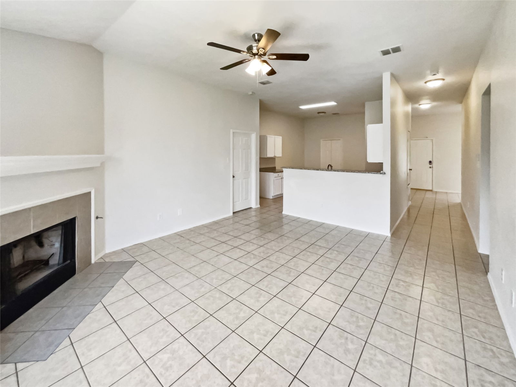
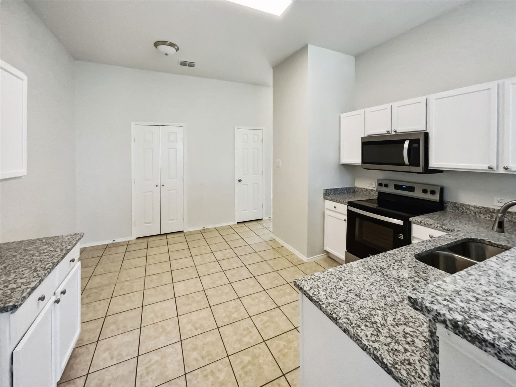
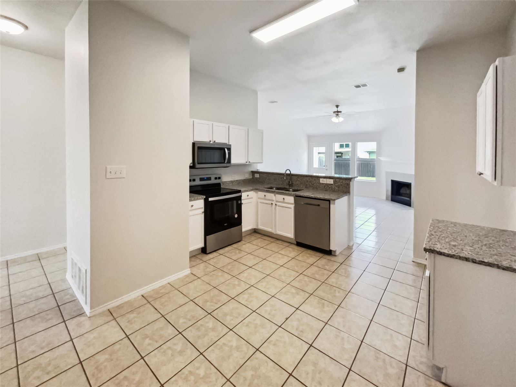
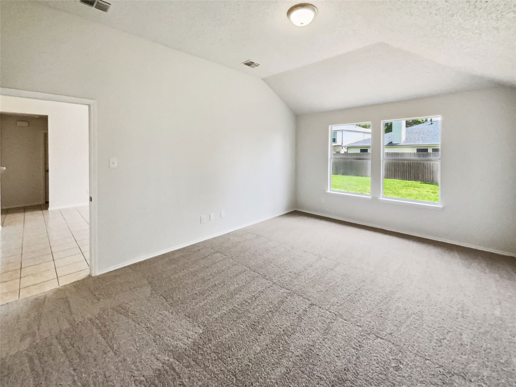
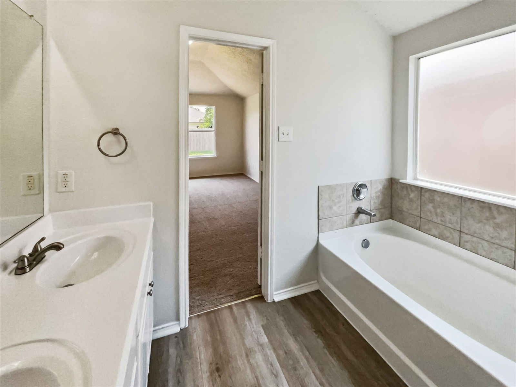
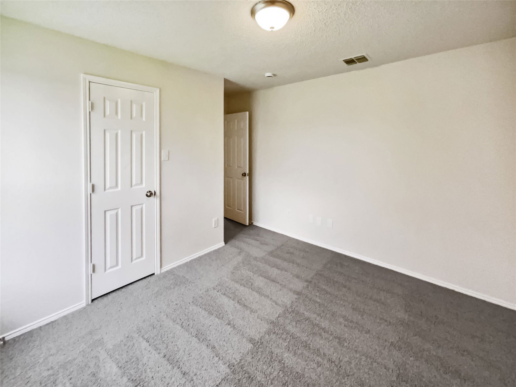
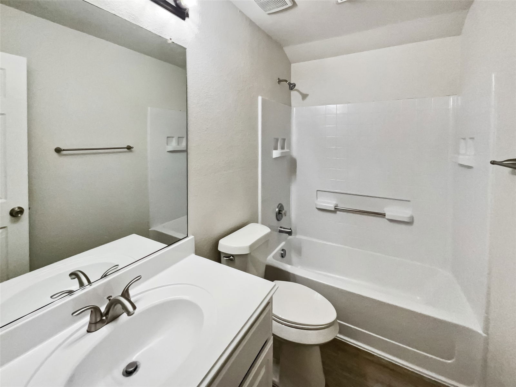
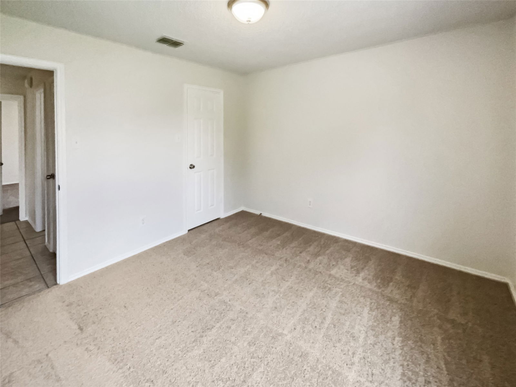
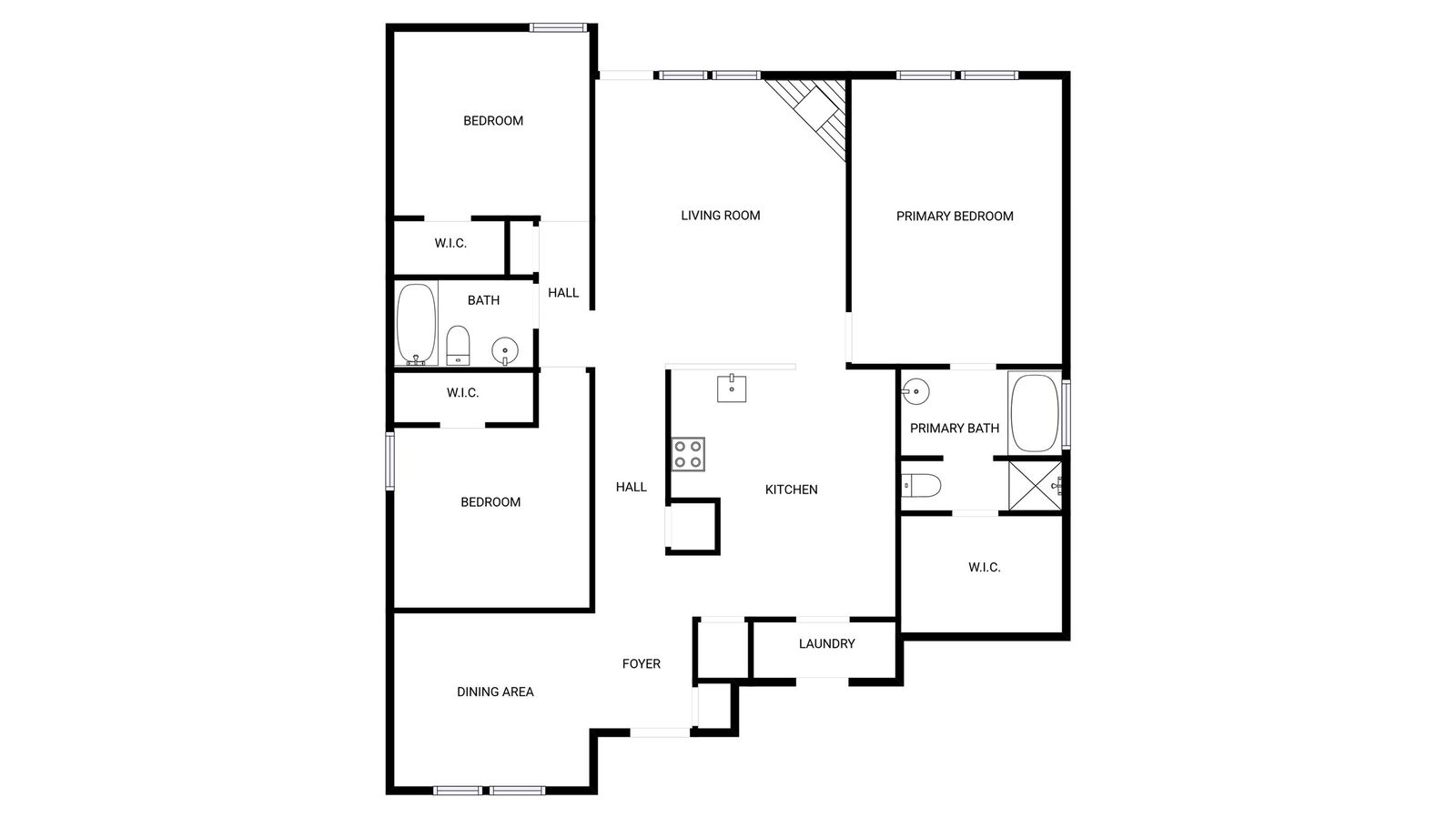
/u.realgeeks.media/forneytxhomes/header.png)