2828 Lenham Ln, Forney, TX 75126
- $279,000
- 3
- BD
- 2
- BA
- 1,560
- SqFt
- List Price
- $279,000
- MLS#
- 20982478
- Status
- ACTIVE
- Type
- Single Family Residential
- Subtype
- Residential
- Style
- Traditional, Detached
- Year Built
- 2019
- Construction Status
- Preowned
- Bedrooms
- 3
- Full Baths
- 2
- Acres
- 0.10
- Living Area
- 1,560
- County
- Kaufman
- City
- Forney
- Subdivision
- Clements Ranch Ph 3
- Number of Stories
- 1
- Architecture Style
- Traditional, Detached
Property Description
Like NEW…MOVE IN READY - updated, light and bright home with an open floor plan with beautiful luxury vinyl flooring. Quietly tucked away on cul-de-sac. Gourmet style kitchen with a 5-burner gas range, dishwasher, double sinks, built-in microwave, Whirlpool appliances, granite countertops, kitchen pantry and kitchen island with espresso colored cabinetry in the kitchen. Custom blinds throughout and offers lots of storage space! Dedicated office space at the front with custom cabinets. Large dedicated laundry room with good cabinet storage that holds a full-sized washer and dryer. Primary master suite has a custom closet system with 8-built-in pullout drawers. Primary master bathroom is ensuite offering double sinks and large walk-in shower. Ceiling fans throughout along with Honeywell HVAC controls. Fenced in backyard with covered patio in the back with a good-sized grassy area that’s perfect for grillin’ and chillin’. SS refrigerator, washer and dryer to convey with an acceptable Offer.
Additional Information
- Agent Name
- Terri Gum
- Unexempt Taxes
- $8,175
- HOA Fees
- $174
- HOA Freq
- Quarterly
- Lot Size
- 4,399
- Acres
- 0.10
- Interior Features
- Granite Counters, High Speed Internet, Kitchen Island, Open Floorplan, Walk-In Closet(s)
- Foundation
- Slab
- Roof
- Composition
- Stories
- 1
- Pool Features
- None
- Pool Features
- None
- Garage Spaces
- 2
- Parking Garage
- Garage
- School District
- Forney Isd
- Elementary School
- Lewis
- Middle School
- Jackson
- High School
- North Forney
- Possession
- CloseOfEscrow
- Possession
- CloseOfEscrow
Mortgage Calculator
Listing courtesy of Terri Gum from Ebby Halliday, REALTORS. Contact: 214-210-1500
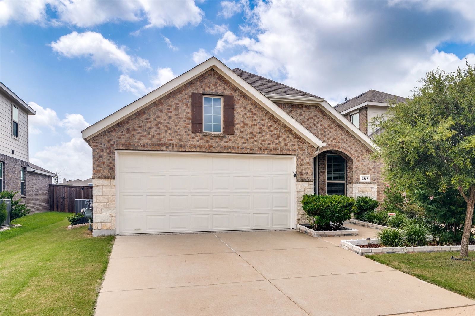
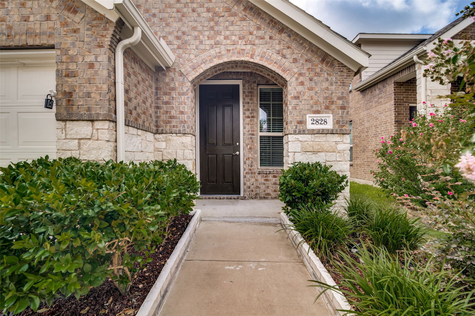
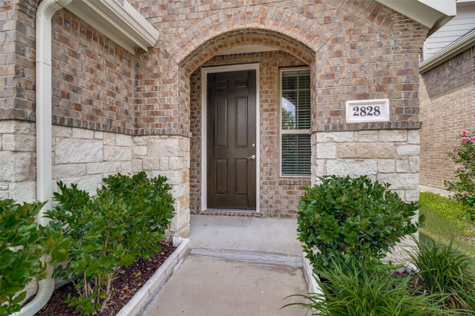
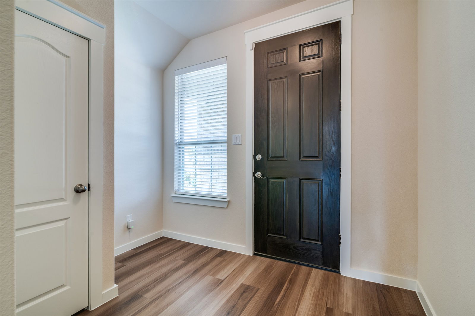
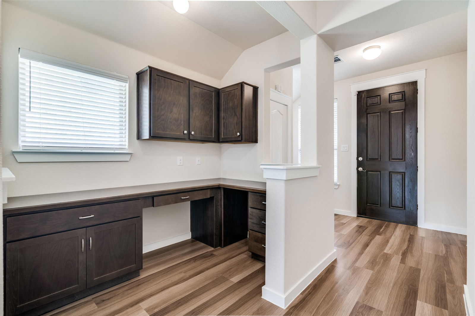
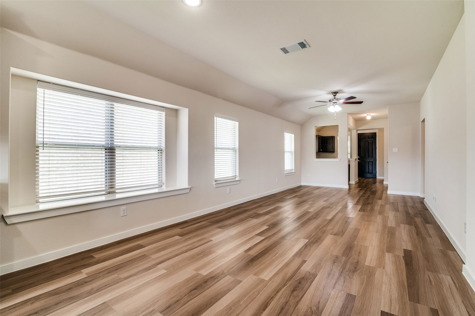
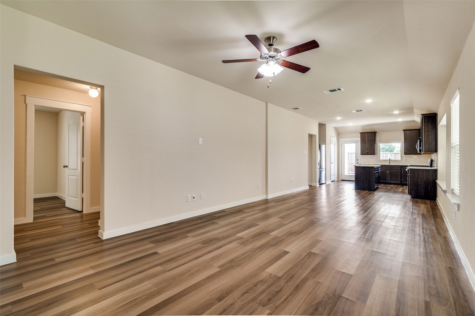
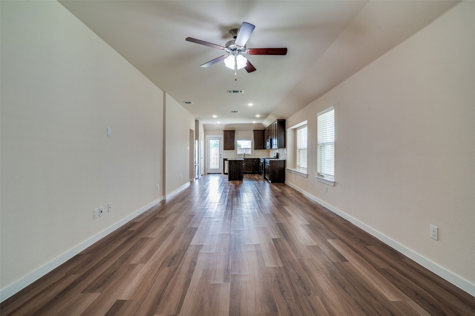
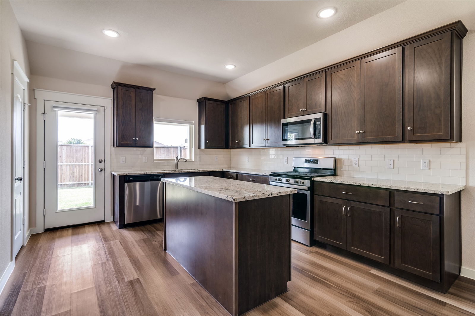
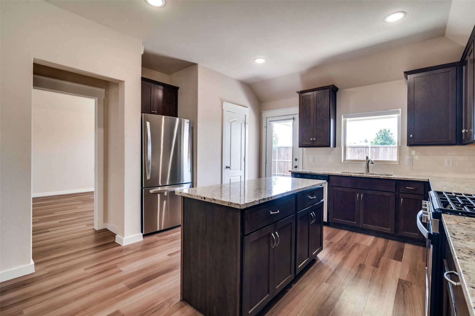
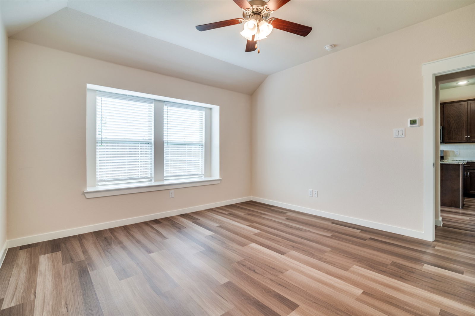
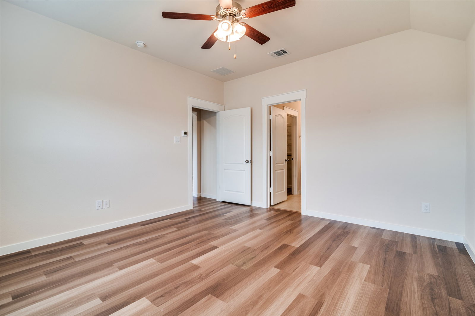
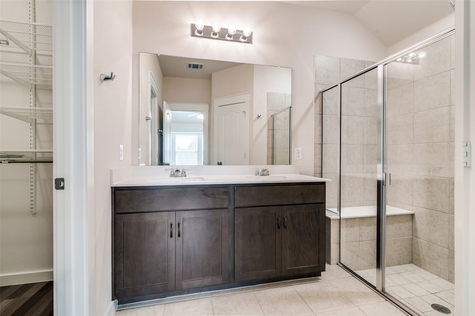
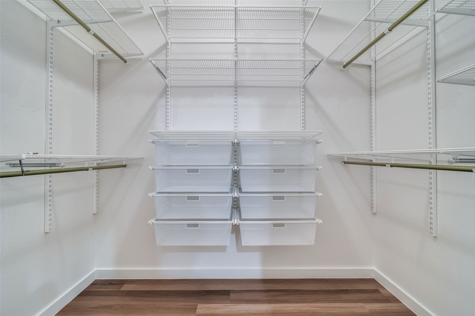
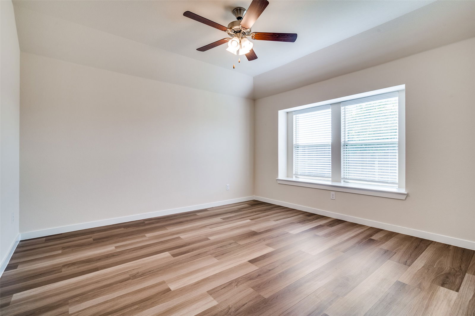
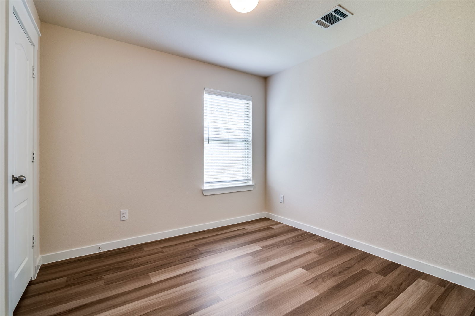
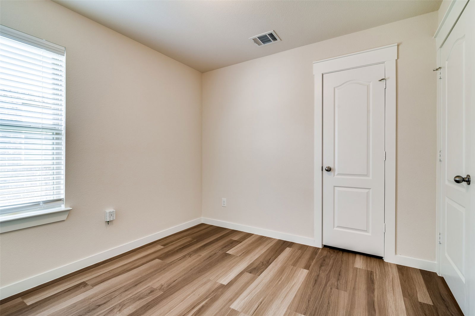
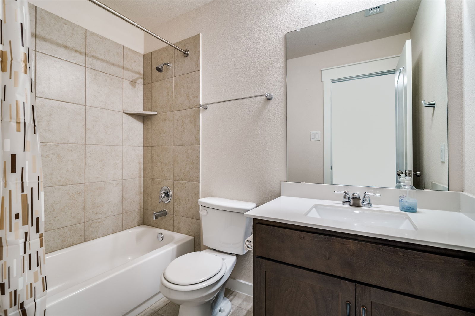
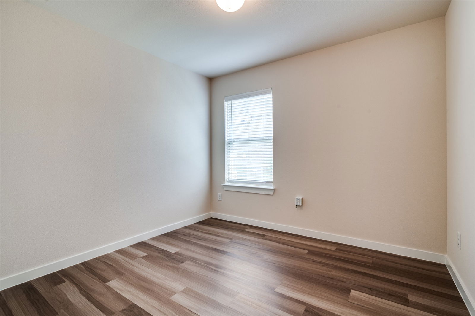
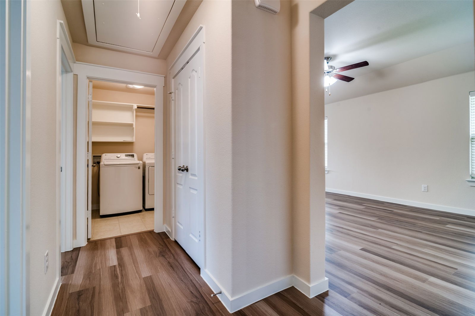
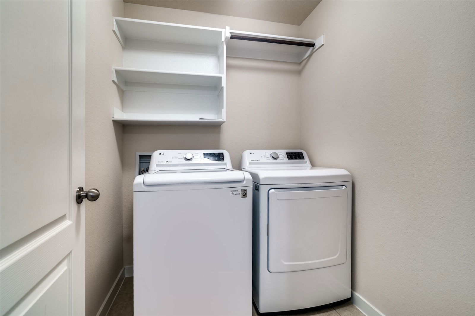
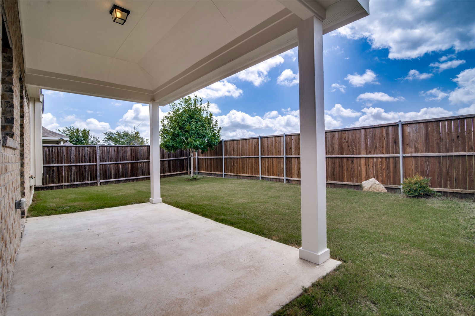
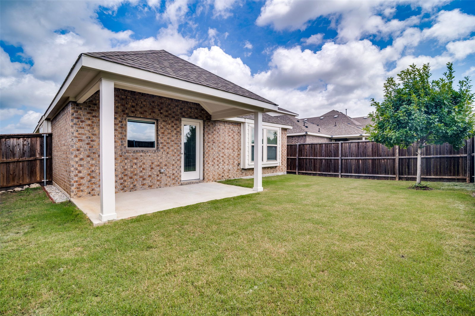
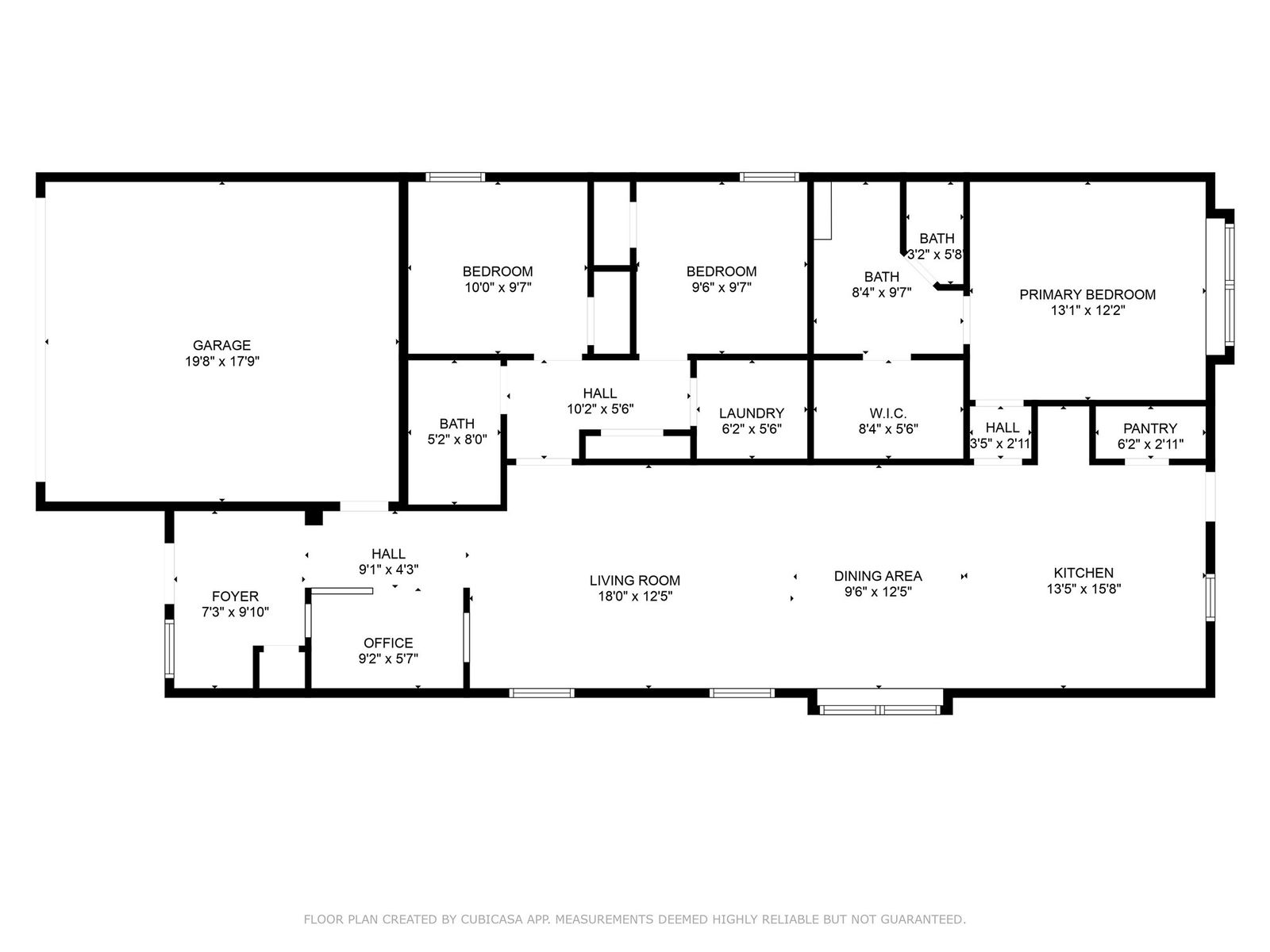
/u.realgeeks.media/forneytxhomes/header.png)