2807 Lenham Ln, Forney, TX 75126
- $281,900
- 3
- BD
- 3
- BA
- 1,846
- SqFt
- List Price
- $281,900
- MLS#
- 20994013
- Status
- ACTIVE
- Type
- Single Family Residential
- Subtype
- Residential
- Style
- Traditional, Detached
- Year Built
- 2019
- Bedrooms
- 3
- Full Baths
- 2
- Half Baths
- 1
- Acres
- 0.10
- Living Area
- 1,846
- County
- Kaufman
- City
- Forney
- Subdivision
- Clements Ranch Ph 3
- Number of Stories
- 2
- Architecture Style
- Traditional, Detached
Property Description
Experience the perfect blend of style, comfort, and incredible community amenities in this captivating 2-story home. Designed for contemporary living, its open-concept floor plan, complemented by soaring ceilings, creates a spacious and airy atmosphere throughout, anchored by a large and functional kitchen island that is perfect for entertaining and family gatherings. The heart of the home, the kitchen, features impressive 42-inch cabinets, SS appliances, and plenty of storage. Enjoy the bonus living area upstairs with endless possibilities to suit your lifestyle. Accent walls in each bedroom add a touch of personality and style. Step out onto your extended backyard patio, an ideal spot for entertaining or relaxing, and beyond that, a magnificent greenbelt with direct access to trails and a fishing pond offers a private oasis for relaxation and enjoying the outdoors. As a resident, you'll also benefit from a vibrant community featuring a fitness center, refreshing pool, convenient dog parks, a dedicated fishing dock, and other fantastic amenities, truly elevating your living experience. Close to Hwy 80, shopping, dining, entertainment, and recreation activities at Lake Ray Hubbard. Sellers are relocating, and this beautiful home is priced to sell.
Additional Information
- Agent Name
- Debbie Gregg
- Unexempt Taxes
- $8,146
- HOA Fees
- $720
- HOA Freq
- Annually
- Lot Size
- 4,399
- Acres
- 0.10
- Lot Description
- Backs To Greenbelt Park, Greenbelt, Irregular Lot, Landscaped, Subdivision, Sprinkler System-Yard, Few Trees
- Interior Features
- Vaulted/Cathedral Ceilings, Decorative Designer Lighting Fixtures, Double Vanity, Eat-in Kitchen, Kitchen Island, Loft, Open Floorplan, Paneling Wainscoting, Walk-In Closet(s)
- Flooring
- Carpet, Vinyl
- Foundation
- Slab
- Roof
- Composition
- Stories
- 2
- Pool Features
- None, Community
- Pool Features
- None, Community
- Exterior
- Private Yard, Rain Gutters
- Garage Spaces
- 2
- Parking Garage
- Driveway, Garage Faces Front, Garage, Garage Door Opener
- School District
- Forney Isd
- Elementary School
- Lewis
- Middle School
- Brown
- High School
- North Forney
- Possession
- CloseOfEscrow
- Possession
- CloseOfEscrow
- Community Features
- Club House, Lake, Other, Playground, Park, Pool, Near Trails/Greenway, Curbs, Sidewalks
Mortgage Calculator
Listing courtesy of Debbie Gregg from Keller Williams Realty Allen. Contact: 214-403-2282
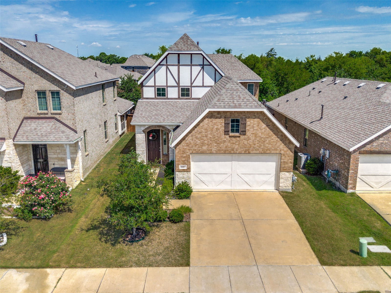
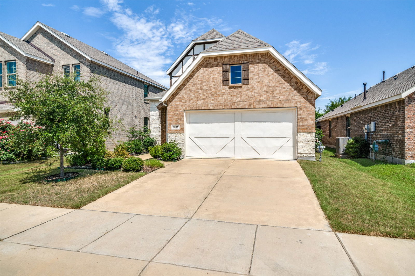
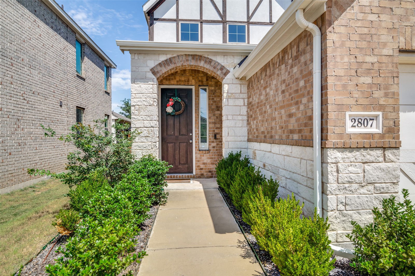
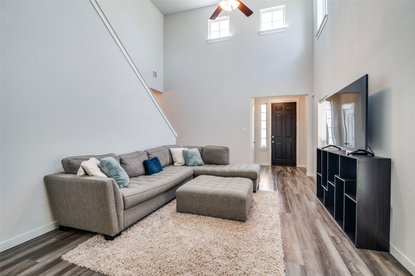
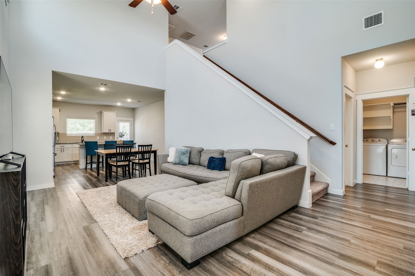
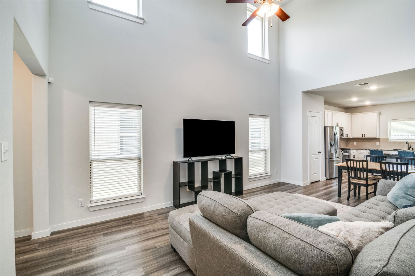
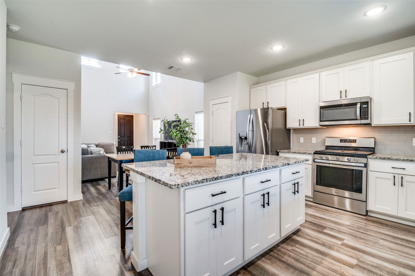
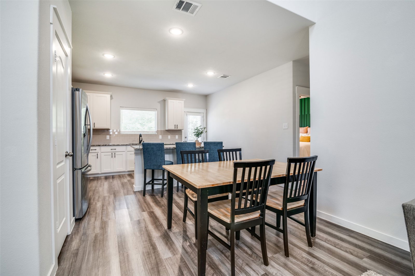
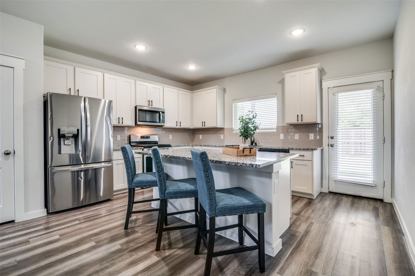
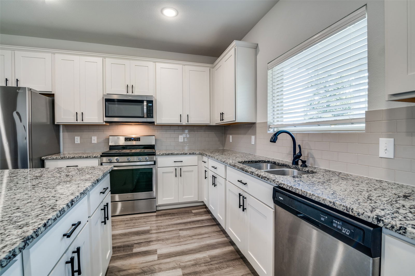
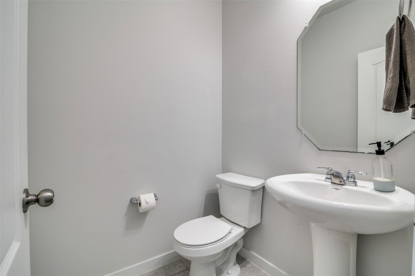
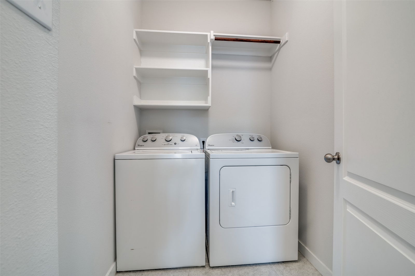
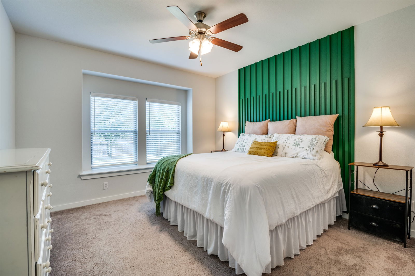
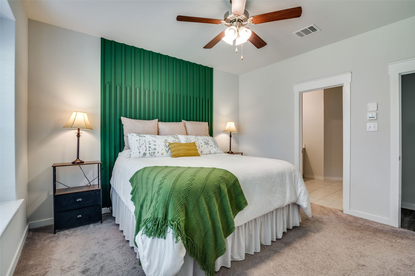
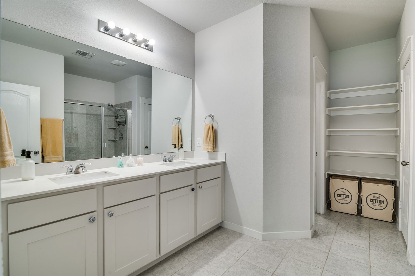
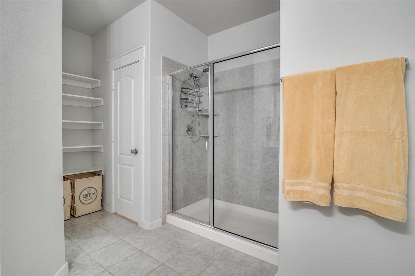
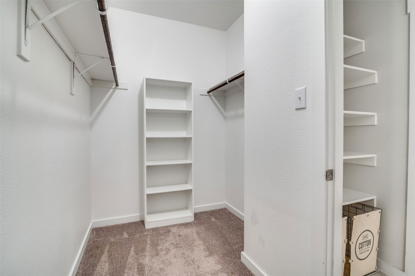
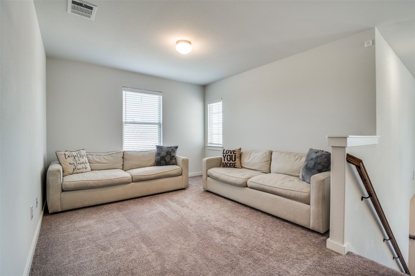
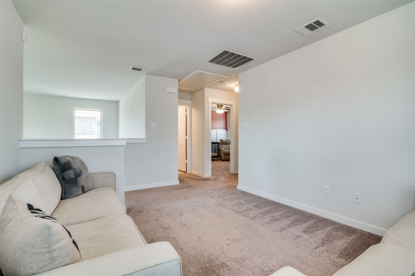
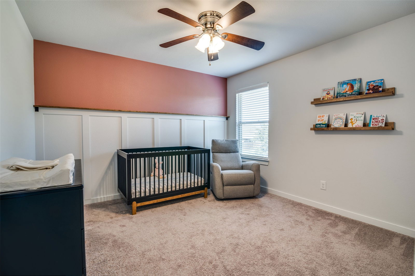
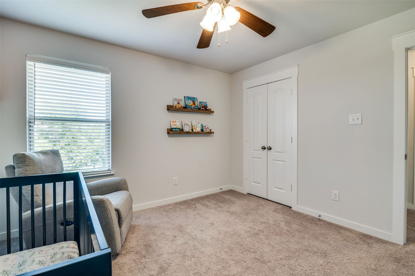
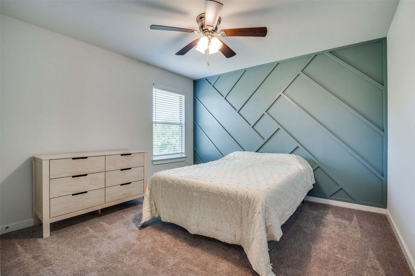
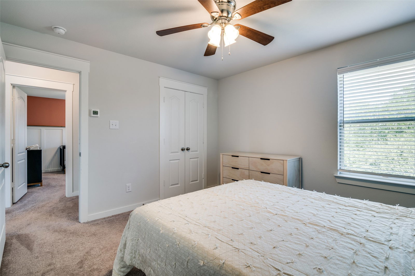
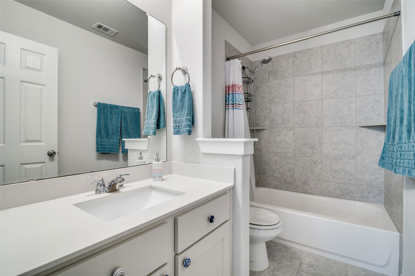
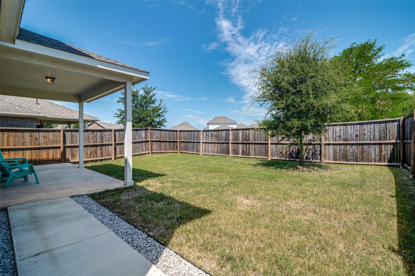
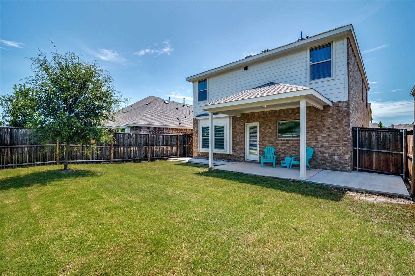
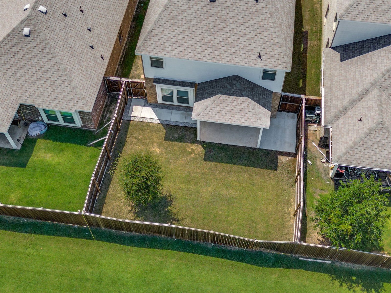
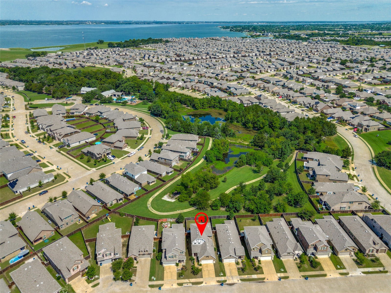
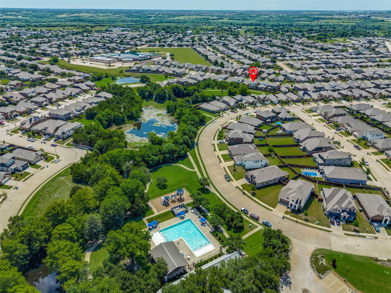
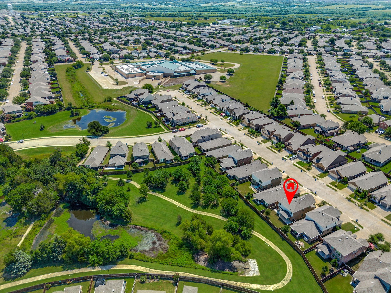
/u.realgeeks.media/forneytxhomes/header.png)