400 N Kenny Dr, West Tawakoni, TX 75474
- $245,000
- 3
- BD
- 2
- BA
- 1,452
- SqFt
- List Price
- $245,000
- Price Change
- ▼ $10,000 1752898905
- MLS#
- 20950643
- Status
- ACTIVE
- Type
- Single Family Residential
- Subtype
- Residential
- Style
- Detached
- Year Built
- 2024
- Construction Status
- New Construction - Complete
- Bedrooms
- 3
- Full Baths
- 2
- Acres
- 0.11
- Living Area
- 1,452
- County
- Hunt
- City
- West Tawakoni
- Subdivision
- Hales Lake Tawakoni Sec 3
- Number of Stories
- 1
- Architecture Style
- Detached
Property Description
Charming 3-Bed, 2-Bath Home in West Tawakoni – Lake Life & Convenience Awaits! Nestled just an hour from the heart of Dallas, this beautifully updated 3-bedroom, 2-bathroom home offers the perfect blend of peaceful country living and modern luxury. Located just a stone's throw from Lake Tawakoni, residents can enjoy boating, fishing, and stunning lakeside views whenever the mood strikes. This home is a true gem with high-end finishes throughout, including sleek flooring, contemporary fixtures, and spacious living areas that create a welcoming atmosphere. The open-concept kitchen is a chef’s dream, boasting ample counter space, modern appliances, and stylish cabinetry—ideal for hosting friends and family. With a convenient 1-car garage and plenty of space to relax, this property strikes the perfect balance between comfort and functionality. The slower pace of life here in West Tawakoni allows you to unwind, all while being just a short drive away from local dining, parks, and the popular flea market. For those seeking easy access to surrounding areas, this location is just a quick hop from Rockwall, Terrell, and Greenville, making shopping, dining, and entertainment a breeze. Escape the hustle and bustle without sacrificing convenience—this stunning home offers everything you need for a laid-back yet connected lifestyle. Come see it today!
Additional Information
- Agent Name
- Dominique Guerra
- HOA Fees
- $45
- HOA Freq
- Annually
- Amenities
- Fireplace
- Lot Size
- 4,791
- Acres
- 0.11
- Lot Description
- Corner Lot
- Interior Features
- Decorative Designer Lighting Fixtures, Kitchen Island, Open Floorplan, Pantry, Walk-In Closet(s)
- Flooring
- Carpet, Tile, Vinyl
- Foundation
- Slab
- Roof
- Asphalt, Composition
- Stories
- 1
- Pool Features
- None
- Pool Features
- None
- Fireplaces
- 1
- Fireplace Type
- Decorative, Electric, Living Room
- Exterior
- Lighting, Private Yard, Rain Gutters
- Garage Spaces
- 1
- Parking Garage
- Additional Parking, Asphalt, Driveway, Epoxy Flooring, Garage Faces Front, Garage, Garage Door Opener, Lighted, Parking Pad, Rv/Boat Parking, Rv/Boat Parking
- School District
- Quinlan Isd
- Elementary School
- Cannon
- Middle School
- Thompson
- High School
- Ford
- Possession
- CloseOfEscrow
- Possession
- CloseOfEscrow
- Community Features
- Boat Facilities
Mortgage Calculator
Listing courtesy of Dominique Guerra from Monument Realty. Contact: 214-916-6446
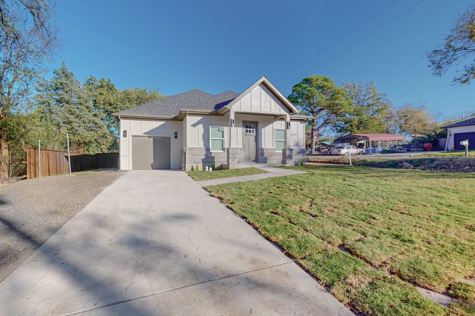
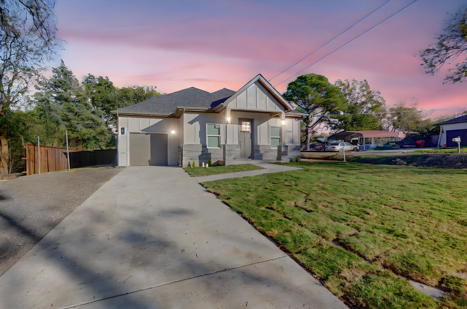
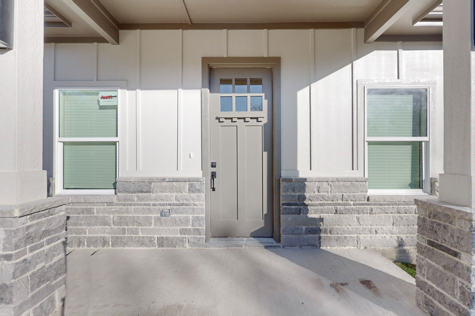
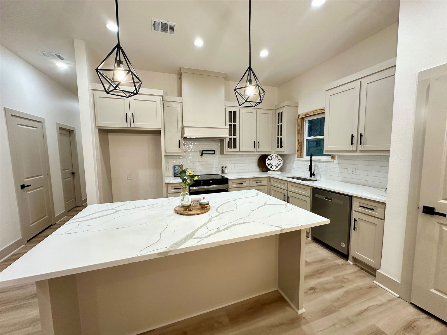
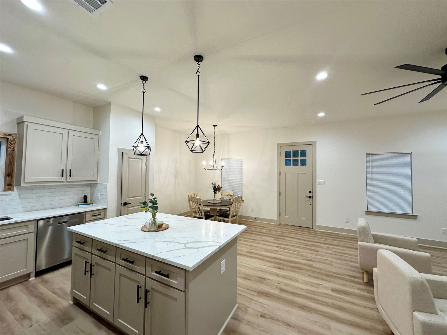
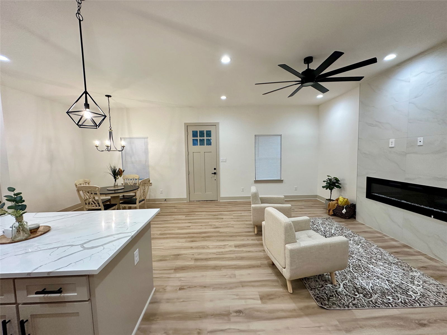
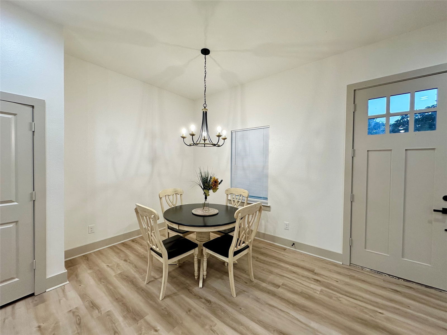
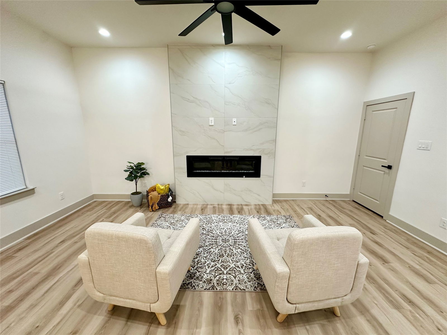
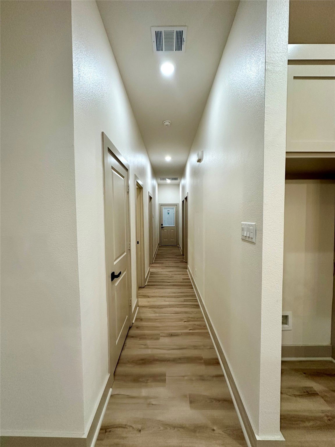
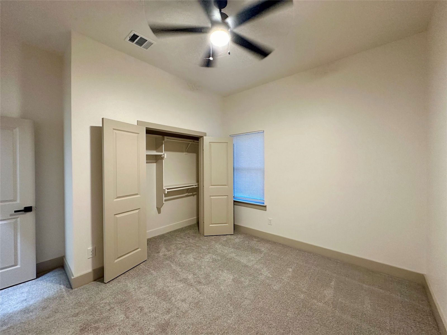
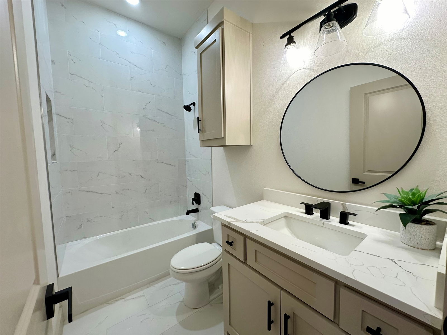
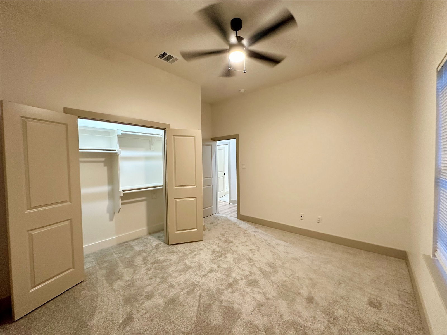
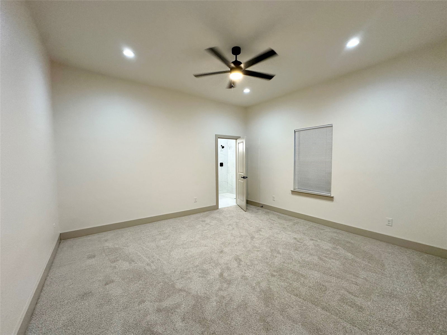
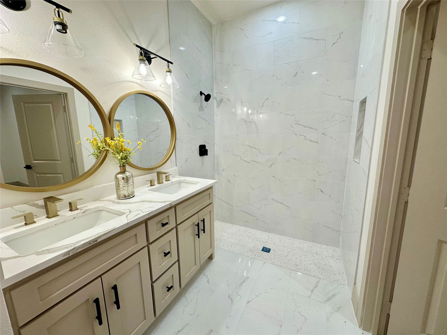
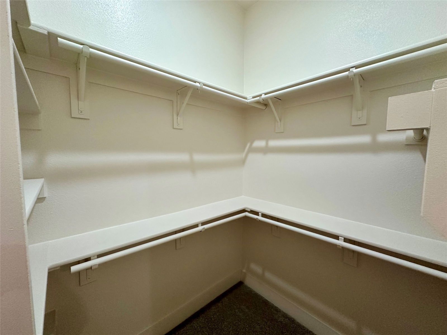
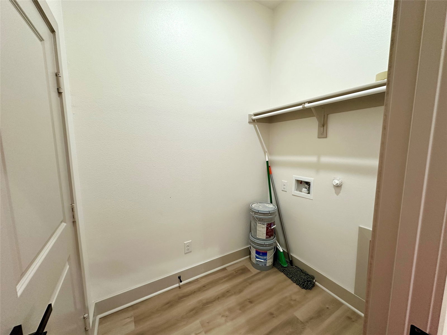
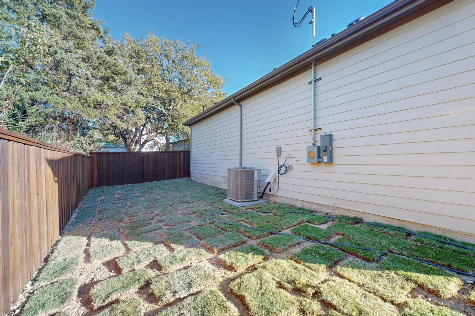
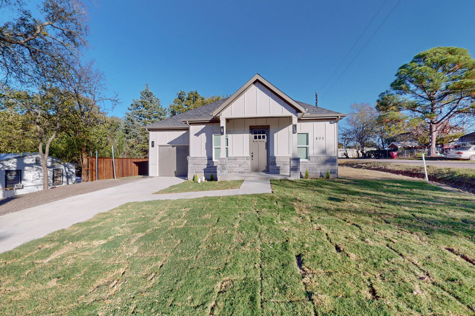
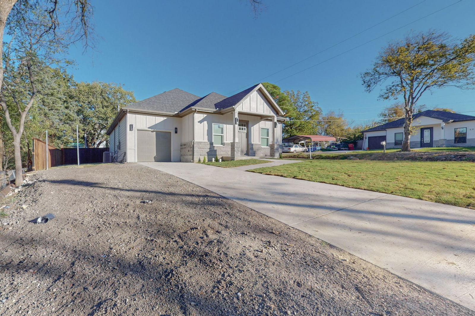
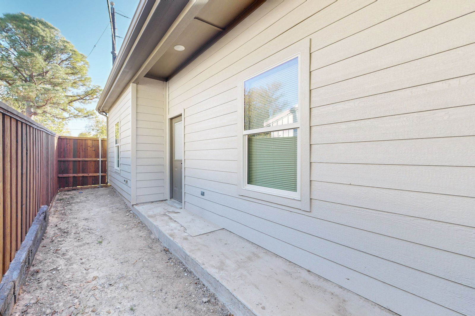
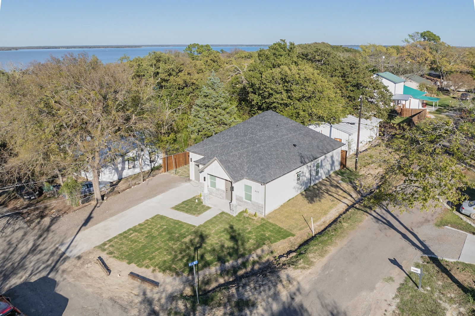
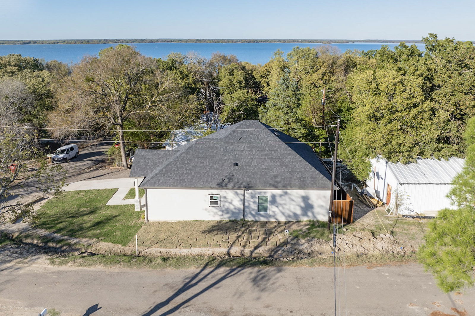
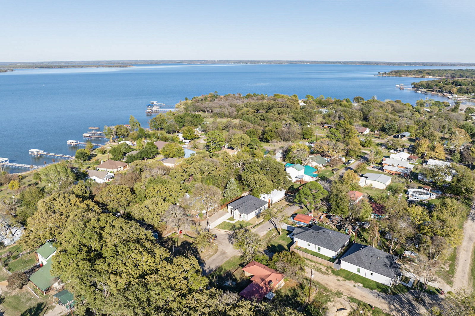
/u.realgeeks.media/forneytxhomes/header.png)