1611 Timpson Dr, Forney, TX 75126
- $399,990
- 4
- BD
- 3
- BA
- 3,099
- SqFt
- List Price
- $399,990
- Price Change
- ▼ $16,000 1755292596
- MLS#
- 20936293
- Status
- ACTIVE
- Type
- Single Family Residential
- Subtype
- Residential
- Style
- Traditional, Detached
- Year Built
- 2022
- Construction Status
- Preowned
- Bedrooms
- 4
- Full Baths
- 2
- Half Baths
- 1
- Acres
- 0.15
- Living Area
- 3,099
- County
- Kaufman
- City
- Forney
- Subdivision
- Travis Ranch Ph 2e-2
- Number of Stories
- 2
- Architecture Style
- Traditional, Detached
Property Description
Welcome to this gorgeous move-in ready 4-bedroom, 2.5-bath home located in the sought-after Travis Ranch community within Forney ISD. Offering 3,100 square feet of well-designed living space, this two-story beauty showcases a landscaped exterior with charming brick and stone elevation. Inside, you’ll find an open floorplan with luxury vinyl plank flooring throughout the main areas. The spacious living room features a trey ceiling and motorized window shades, flowing seamlessly into the eat-in kitchen and dining area. The kitchen is equipped with a large island with bar seating, granite countertops, stainless steel appliances, a walk-in pantry, and a water filtration and purifying system. The owner's suite is tucked away on the main level and features a spa-like ensuite with quartz counters, double sinks, a garden tub, walk-in shower, and a spacious walk-in closet. Also downstairs are a dedicated office, a convenient half bath, and a laundry room. Upstairs, enjoy a large family room, a media room, and three generously sized secondary bedrooms that share a full bath with double sinks and quartz countertops. The home also includes a water softener system located in the garage. Step outside to a large backyard enclosed by a wood privacy fence—perfect for entertaining or relaxing. As part of the Travis Ranch community, you’ll enjoy amenities such as a community pool, walking trails, parks, and playgrounds, offering an ideal blend of comfort and lifestyle.
Additional Information
- Agent Name
- Chase Crawford
- Unexempt Taxes
- $10,026
- HOA Fees
- $395
- HOA Freq
- Annually
- Lot Size
- 6,664
- Acres
- 0.15
- Lot Description
- Back Yard, Irregular Lot, Lawn, Landscaped, Subdivision, Sprinkler System-Yard, Few Trees
- Interior Features
- Double Vanity, Eat-in Kitchen, Granite Counters, High Speed Internet, Kitchen Island, Open Floorplan, Other, Pantry, Cable TV, Walk-In Closet(s)
- Flooring
- Carpet, Ceramic, Vinyl
- Foundation
- Slab
- Roof
- Composition
- Stories
- 2
- Pool Features
- None, Community
- Pool Features
- None, Community
- Exterior
- Private Yard
- Garage Spaces
- 2
- Parking Garage
- Driveway, Garage Faces Front, Garage, Garage Door Opener
- School District
- Forney Isd
- Elementary School
- Lewis
- Middle School
- Jackson
- High School
- North Forney
- Possession
- CloseOfEscrow
- Possession
- CloseOfEscrow
- Community Features
- Playground, Park, Pool, Near Trails/Greenway
Mortgage Calculator
Listing courtesy of Chase Crawford from M&D Real Estate. Contact:
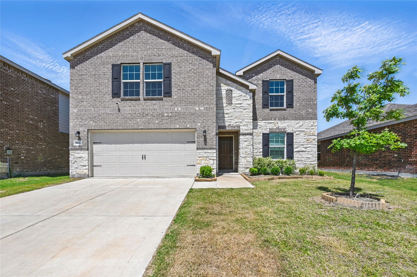
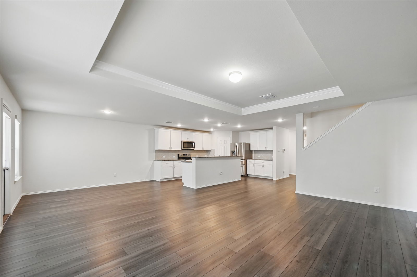
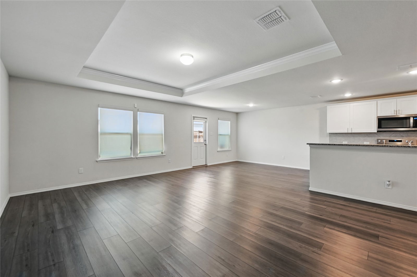
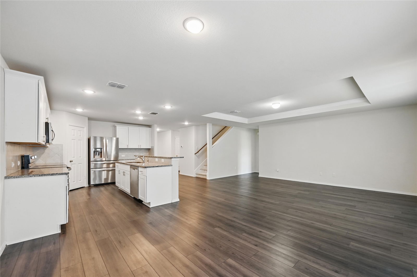
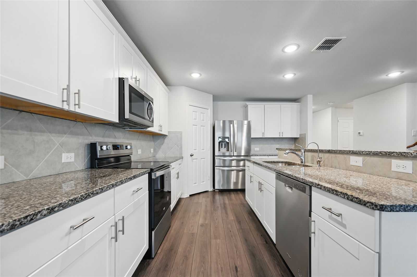
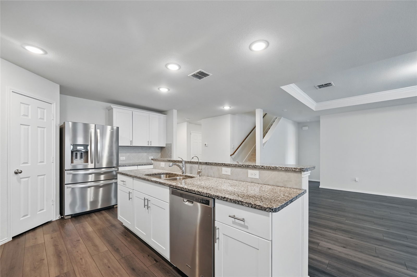
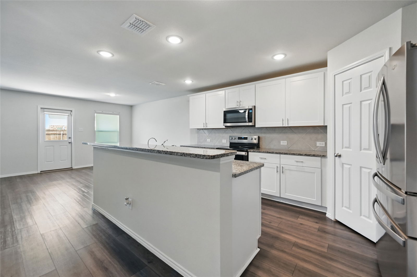
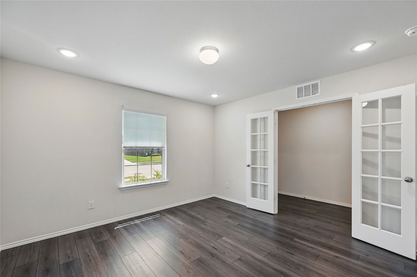
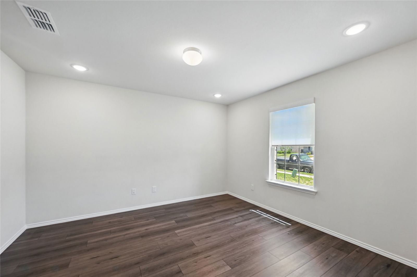
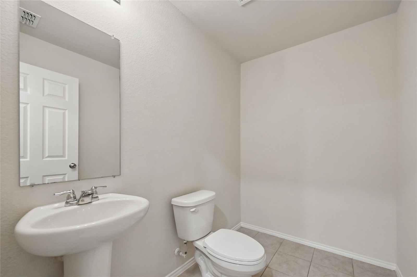
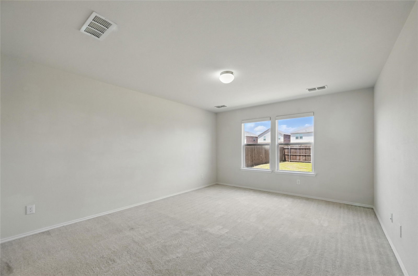
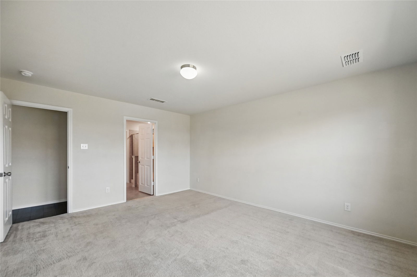
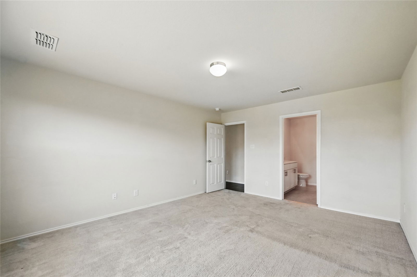
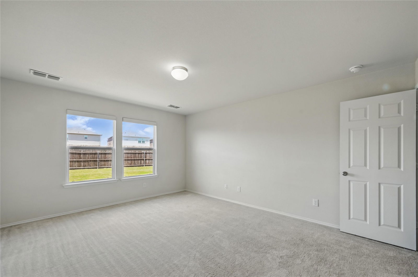
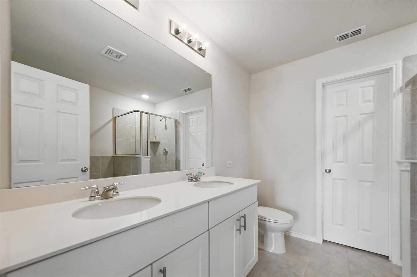
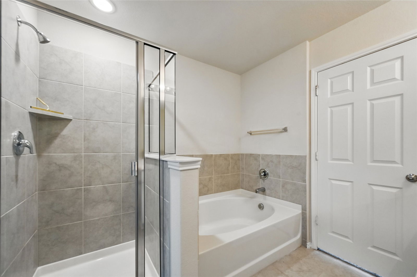
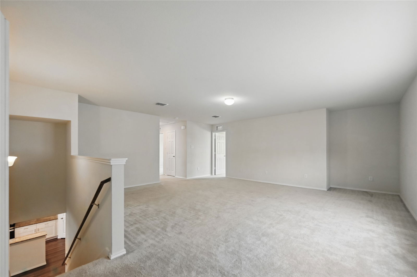
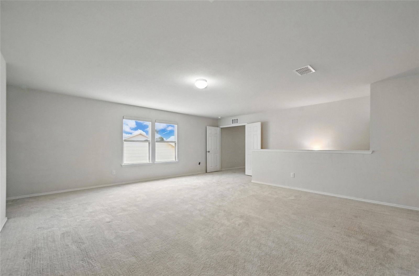
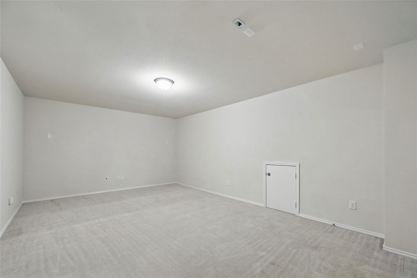
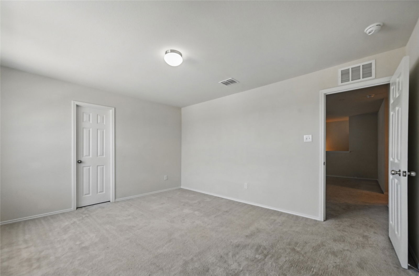
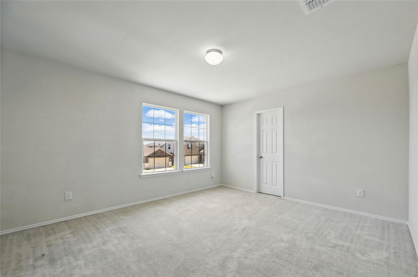
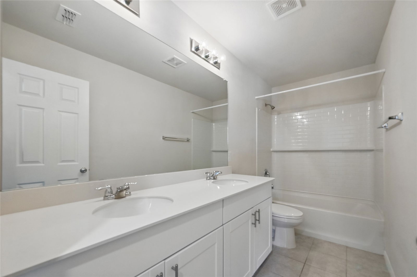
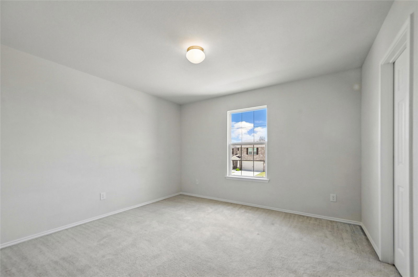
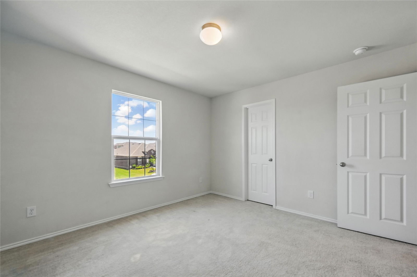
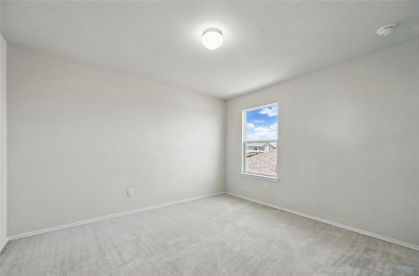
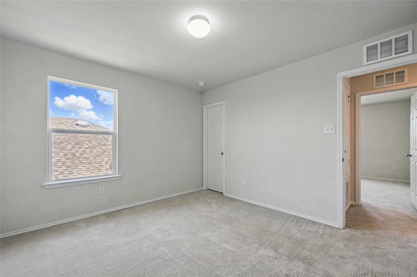
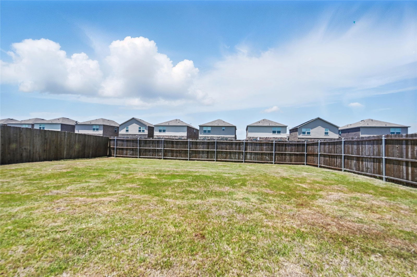
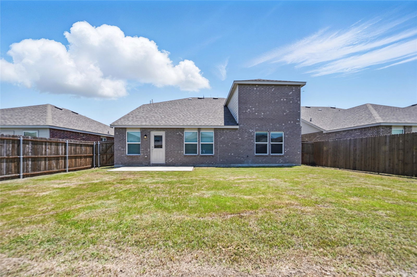
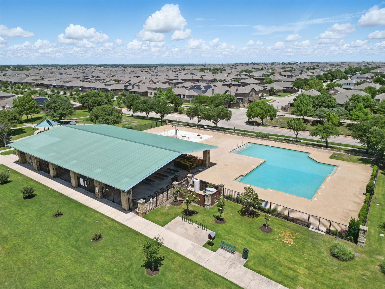
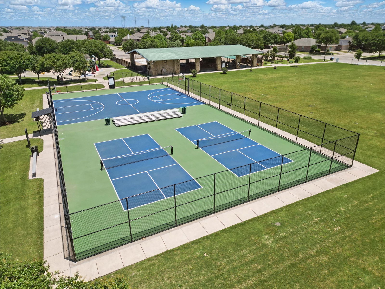
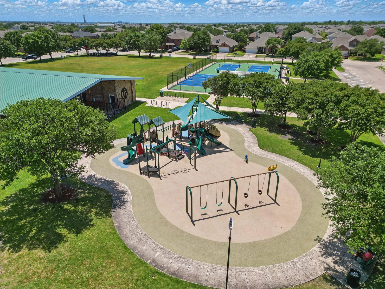
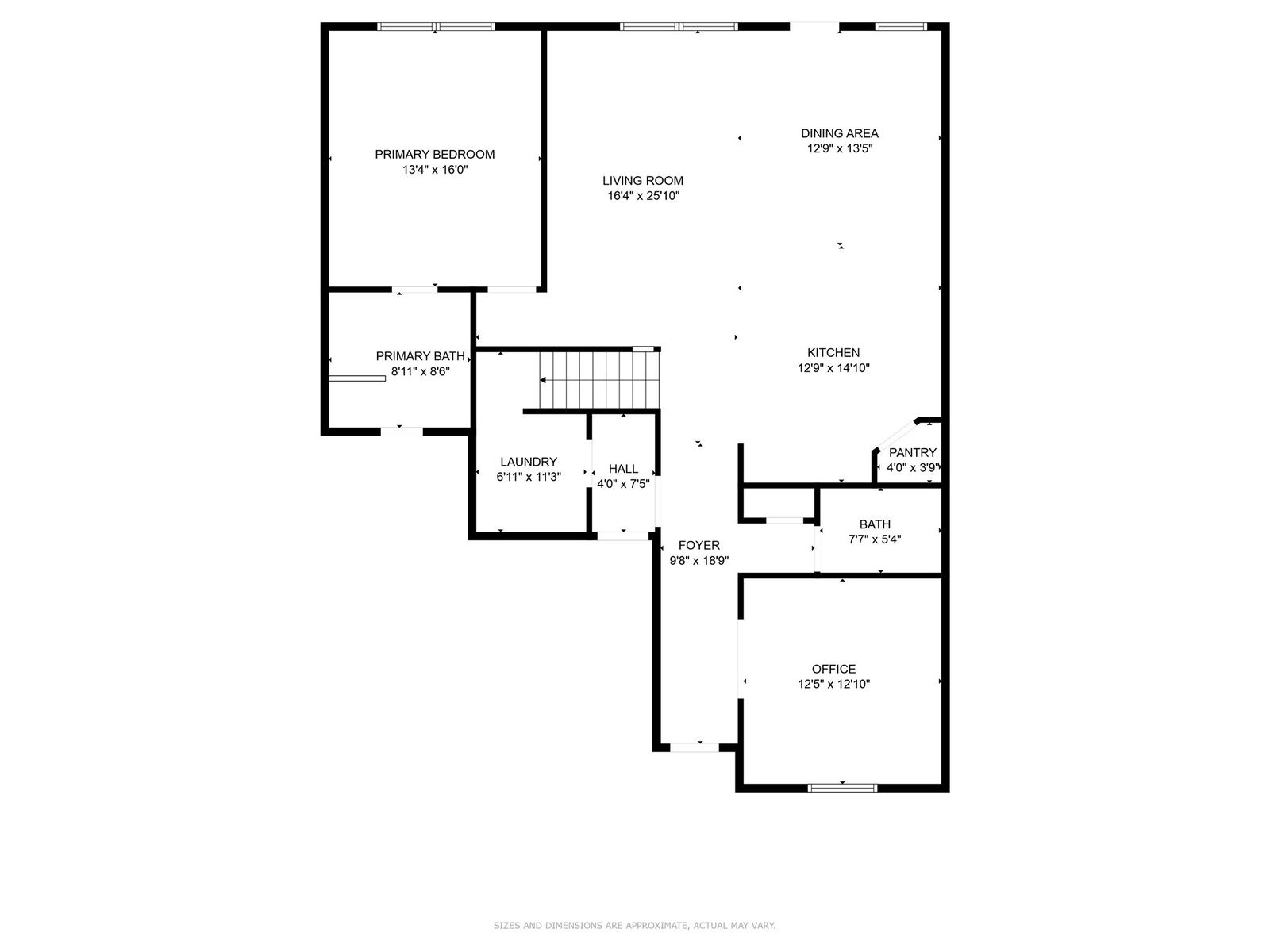
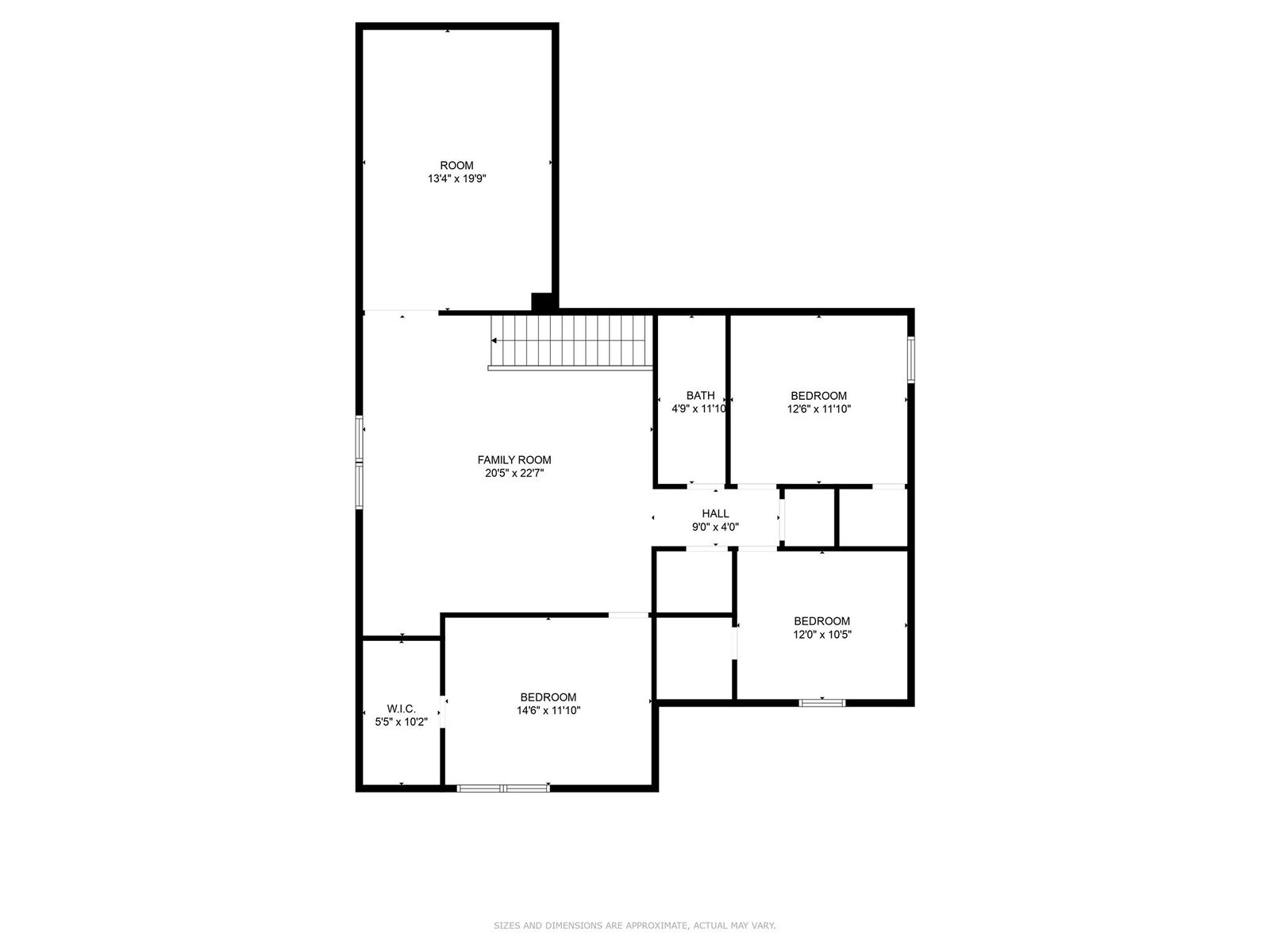
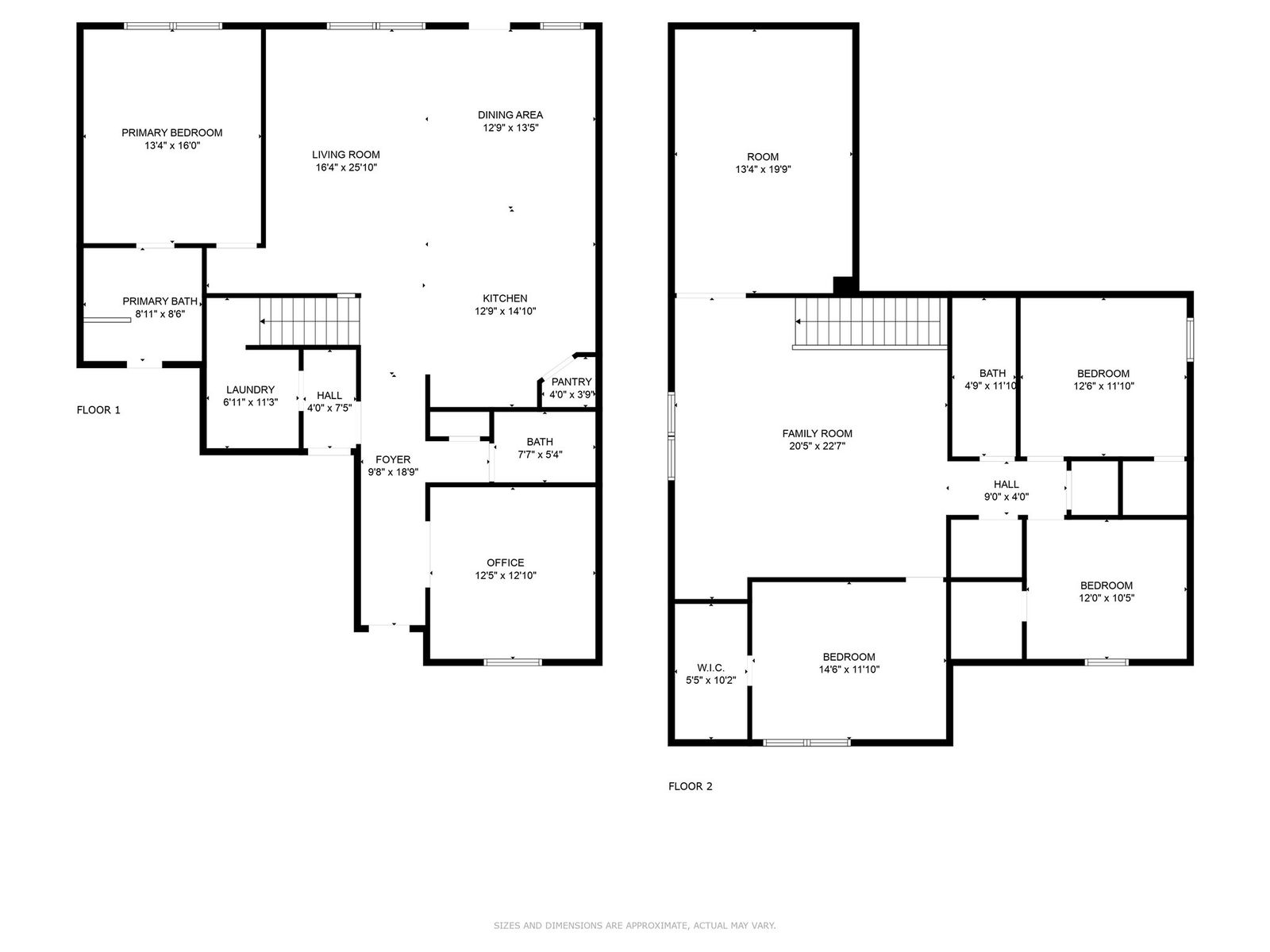
/u.realgeeks.media/forneytxhomes/header.png)