2118 Johnson City Ave, Forney, TX 75126
- $289,990
- 3
- BD
- 2
- BA
- 1,846
- SqFt
- List Price
- $289,990
- Price Change
- ▼ $5,000 1750464416
- MLS#
- 20936113
- Status
- ACTIVE UNDER CONTRACT
- Type
- Single Family Residential
- Subtype
- Residential
- Style
- Traditional, Detached
- Year Built
- 2020
- Construction Status
- Preowned
- Bedrooms
- 3
- Full Baths
- 2
- Acres
- 0.13
- Living Area
- 1,846
- County
- Kaufman
- City
- Forney
- Subdivision
- Travis Ranch Ph 3d2
- Number of Stories
- 1
- Architecture Style
- Traditional, Detached
Property Description
**ROCKWALL ISD IN FORNEY! Seller is offering a 2-1 rate buy down with acceptable offer using preferred lender.** Welcome to this charming 3 bedroom, 2 bath home that blends comfort, style, and functionality. Step inside and enjoy the beautiful LVP flooring that flows through the main living areas, leading you into a chef’s kitchen complete with granite countertops, ample storage, and a perfectly placed window over the sink for natural light and a pleasant view. The spacious primary suite offers a peaceful retreat, while the secondary bedrooms are generously sized ideal for family, guests, or even a home office. Outside, you’ll find a nice sized backyard with a patio perfect for weekend BBQs or evening relaxation. The inviting front porch adds extra charm and is the perfect spot for morning coffee or watching the sunset. With great curb appeal and thoughtful features throughout, this home is move-in ready and waiting for its next chapter. Don’t miss it!
Additional Information
- Agent Name
- Joey Stanbery
- Unexempt Taxes
- $7,712
- HOA Fees
- $360
- HOA Freq
- Annually
- Lot Size
- 5,488
- Acres
- 0.13
- Lot Description
- Irregular Lot, Landscaped, Subdivision, Sprinkler System-Yard
- Interior Features
- Eat-in Kitchen, Granite Counters, High Speed Internet, Open Floorplan, Pantry, Cable TV
- Flooring
- Carpet, Ceramic, Vinyl
- Foundation
- Slab
- Roof
- Composition
- Stories
- 1
- Pool Features
- None, Community
- Pool Features
- None, Community
- Garage Spaces
- 2
- Parking Garage
- Garage
- School District
- Rockwall Isd
- Elementary School
- Linda Lyon
- Middle School
- Cain
- High School
- Heath
- Possession
- CloseOfEscrow
- Possession
- CloseOfEscrow
- Community Features
- Club House, Fishing, Playground, Park, Pool, Near Trails/Greenway, Curbs, Sidewalks
Mortgage Calculator
Listing courtesy of Joey Stanbery from RE/MAX DFW Associates. Contact: 972-922-8965
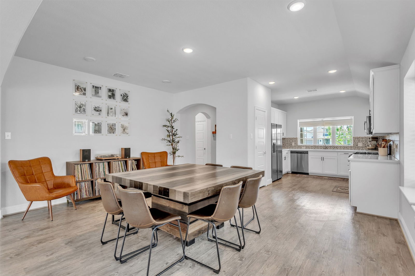
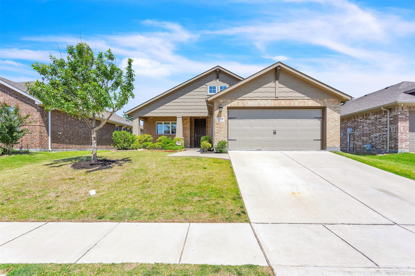
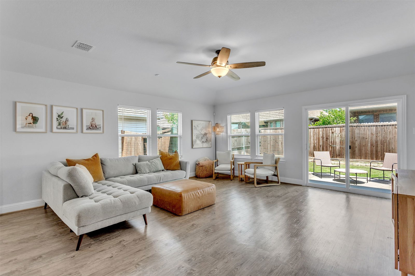
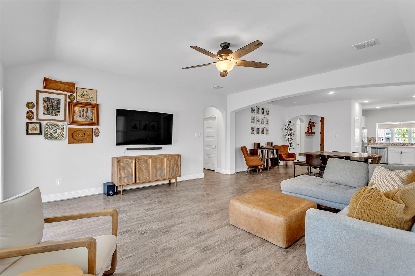
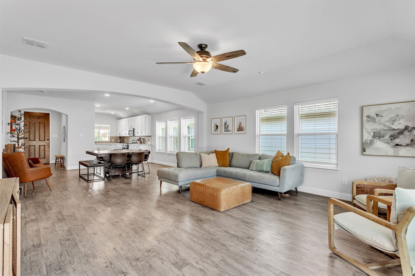
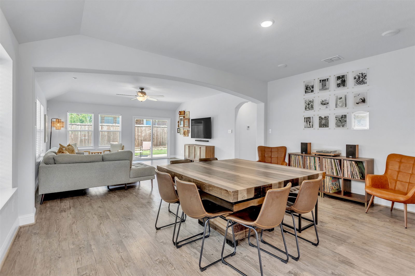
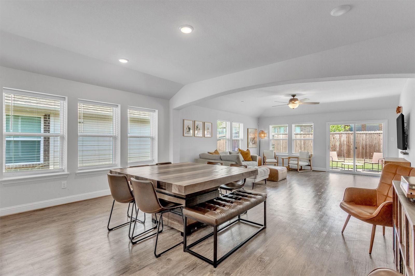
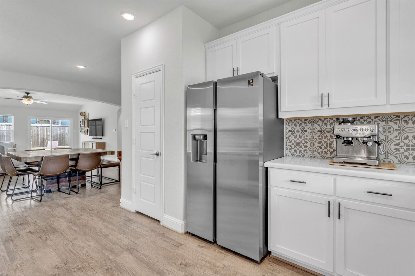
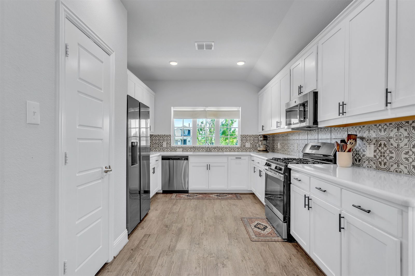
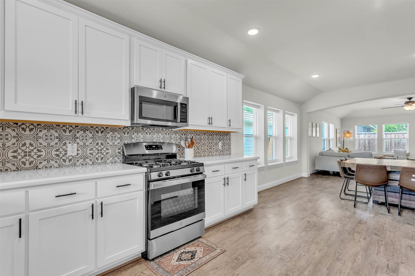
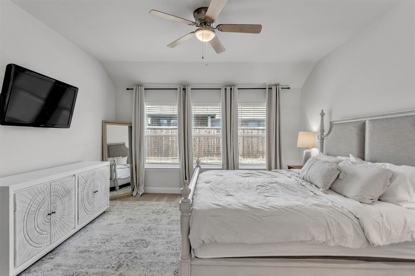
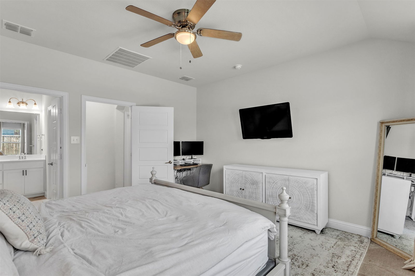
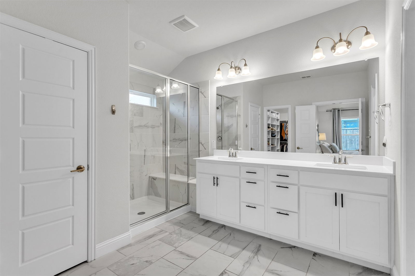
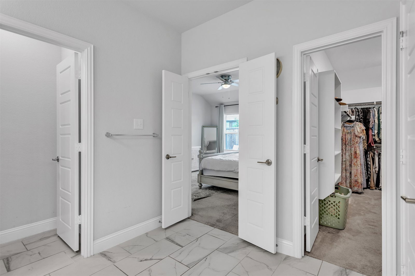
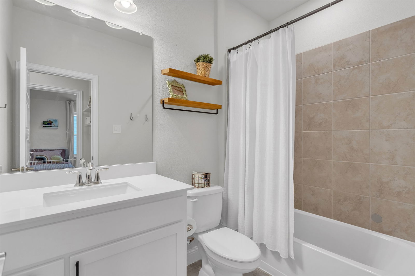
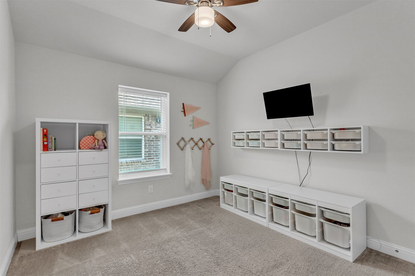
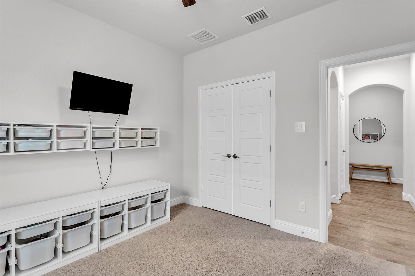
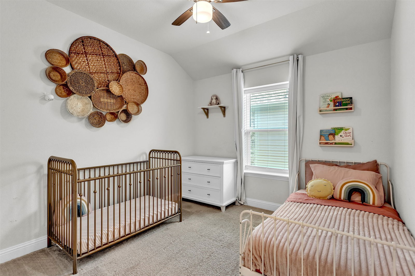
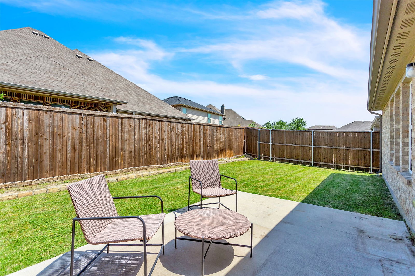
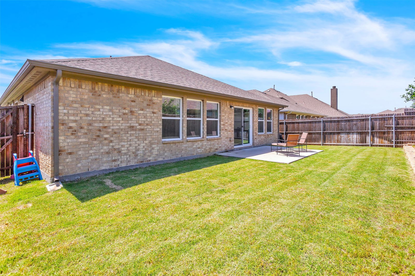
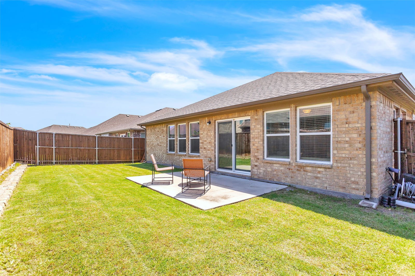
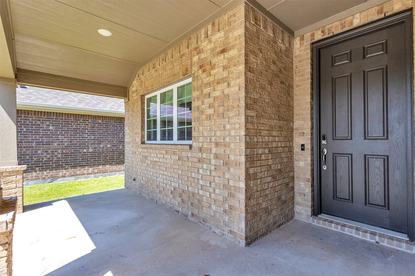
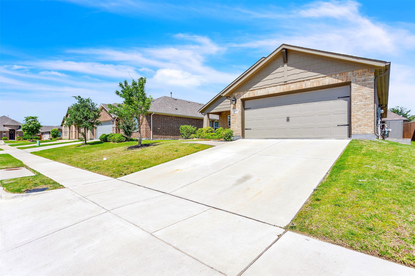
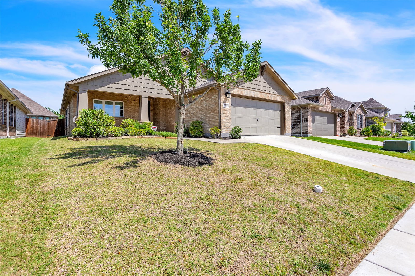
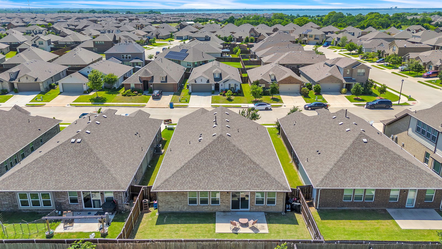
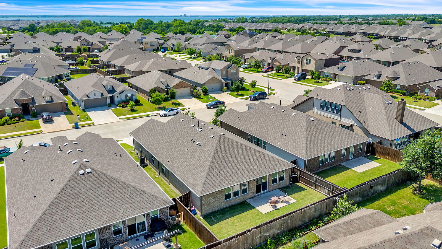
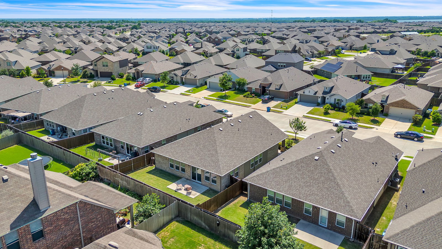
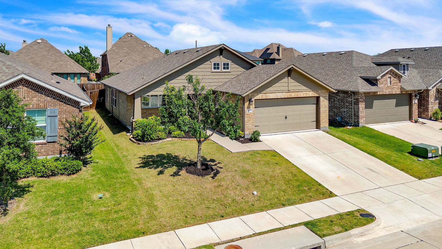
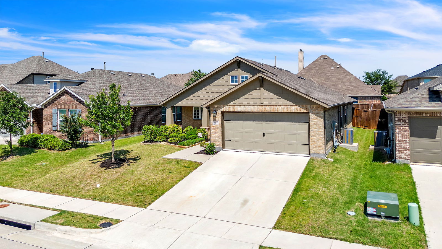
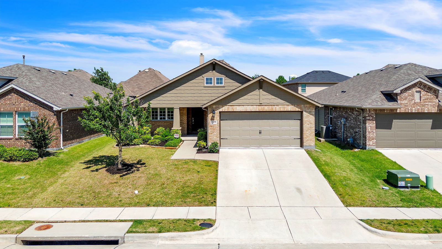
/u.realgeeks.media/forneytxhomes/header.png)