1604 Cedar Crest Dr, Forney, TX 75126
- $350,000
- 3
- BD
- 3
- BA
- 2,060
- SqFt
- List Price
- $350,000
- MLS#
- 21038503
- Status
- ACTIVE
- Type
- Single Family Residential
- Subtype
- Residential
- Style
- Detached
- Year Built
- 2020
- Bedrooms
- 3
- Full Baths
- 2
- Half Baths
- 1
- Acres
- 0.14
- Living Area
- 2,060
- County
- Kaufman
- City
- Forney
- Subdivision
- Gateway Parks Add Ph 1a
- Number of Stories
- 1
- Architecture Style
- Detached
Property Description
This beautifully designed former model home offers 3 bedrooms, 2.5 bathrooms, and a dedicated office, blending style, function, and comfort at every turn. From the moment you arrive, the replaced front door and inviting curb appeal set the tone for the thoughtful upgrades inside. Just off the entry, you’ll find two spacious secondary bedrooms, a full bath, and a private office complete with custom built-ins and a desk. The home then opens to soaring 12-foot ceilings and warm wood details that flow throughout the living spaces. The expansive living room is anchored by a paneled accent wall and built-ins, creating a cozy yet sophisticated gathering space. The gourmet kitchen shines with quartz countertops, white cabinetry accented by upgraded hardware, modern faucets, and a grand island that serves as the centerpiece. Tucked away at the rear of the home, the primary suite feels like a true retreat with a tray ceiling, recessed lighting, and a spa-inspired bath featuring a large walk-in shower, dual sinks, and white cabinetry. Additional highlights include a half bath with a striking tile wall, an oversized two-car garage with an epoxy-coated floor, a built-in surround sound system, and a pre-wired security system. Step outside to an extended covered patio overlooking the spacious backyard—ideal for entertaining or relaxing evenings outdoors. Located just moments from the Gateway Parks Amenity Center and pools, this elegant home combines modern upgrades, thoughtful design, and community convenience all in one.
Additional Information
- Agent Name
- Julie Baker Jalapa
- Unexempt Taxes
- $7,633
- HOA Fees
- $900
- HOA Freq
- Annually
- Lot Size
- 6,011
- Acres
- 0.14
- Interior Features
- Decorative Designer Lighting Fixtures, Eat-In Kitchen, Kitchen Island, Open Floor Plan, Pantry, Walk-In Closet(s)
- Stories
- 1
- Pool Features
- None
- Pool Features
- None
- Garage Spaces
- 2
- Parking Garage
- Epoxy Flooring, Garage Faces Front
- School District
- Forney Isd
- Elementary School
- Willett
- Middle School
- Brown
- High School
- Forney
- Possession
- CloseOfEscrow
- Possession
- CloseOfEscrow
Mortgage Calculator
Listing courtesy of Julie Baker Jalapa from Best Home Realty. Contact: 469-759-3899
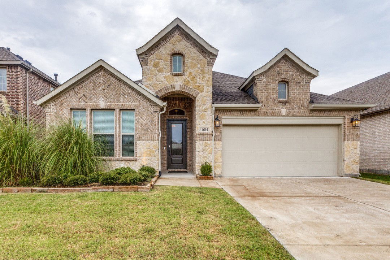
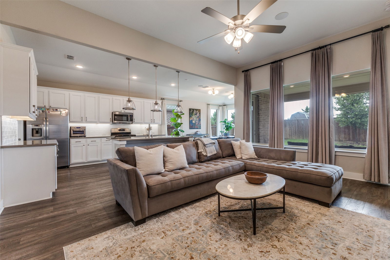
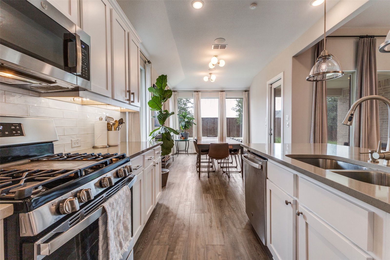
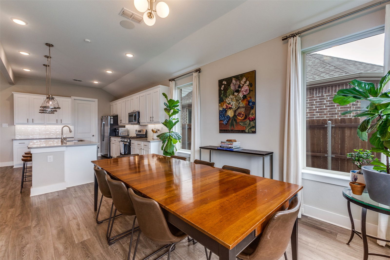
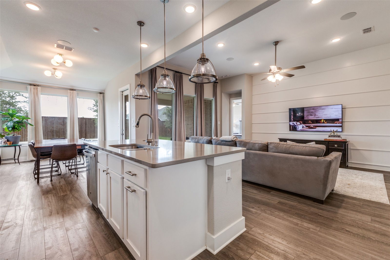
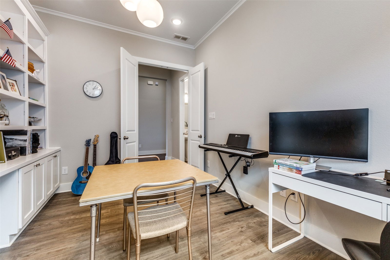
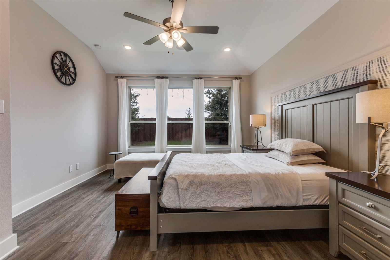
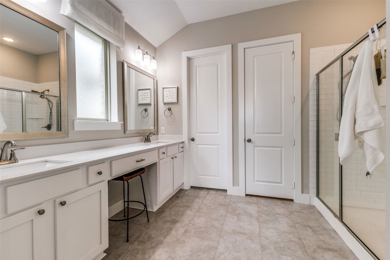
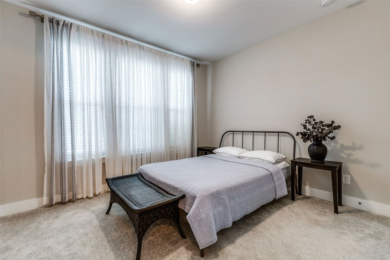
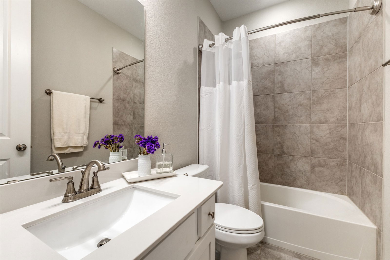
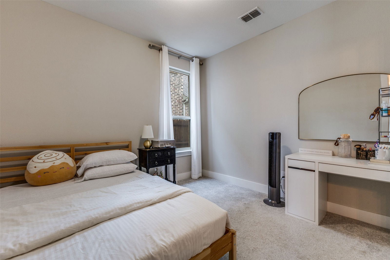
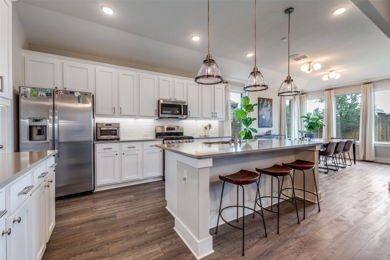
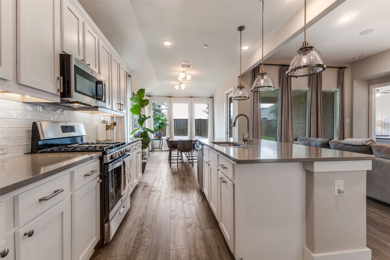
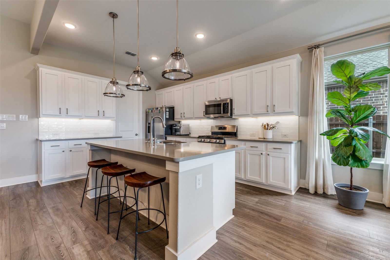
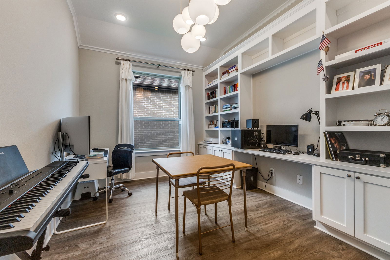
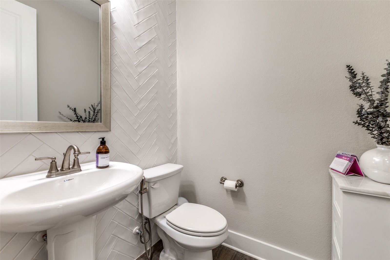
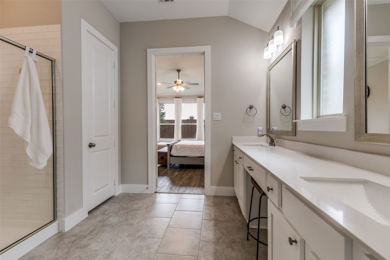
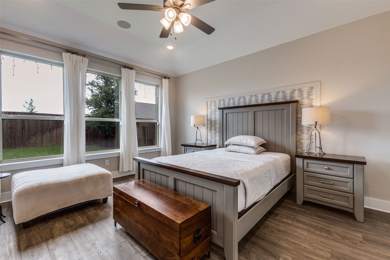
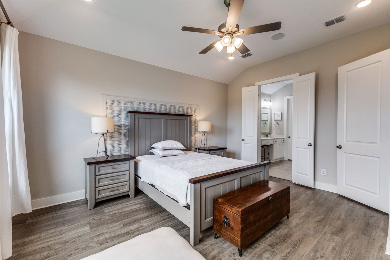
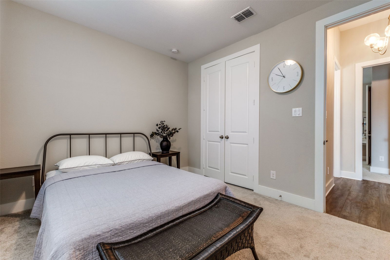
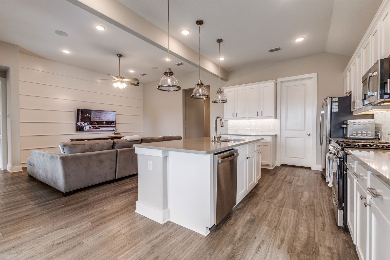
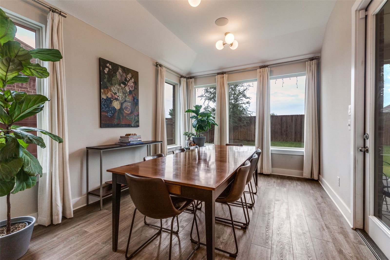
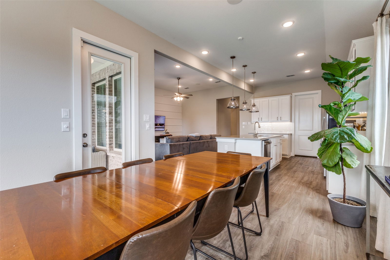
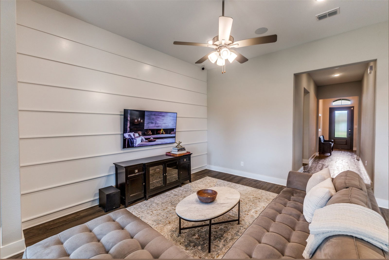
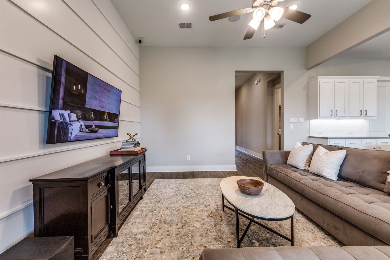
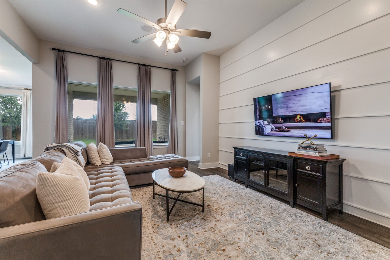
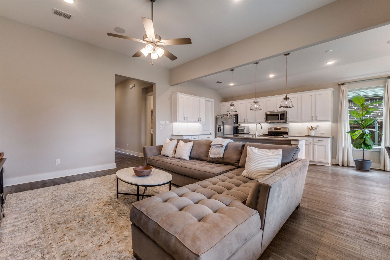
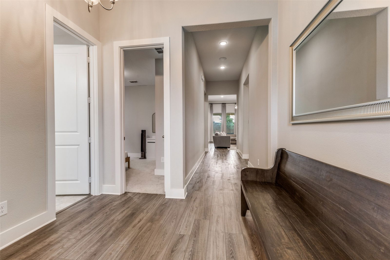
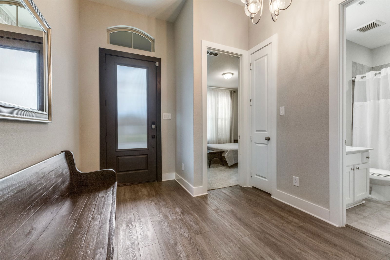
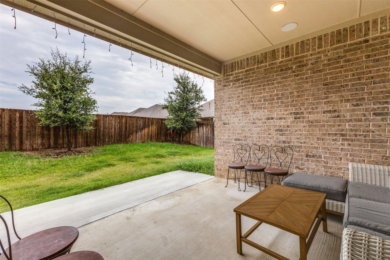
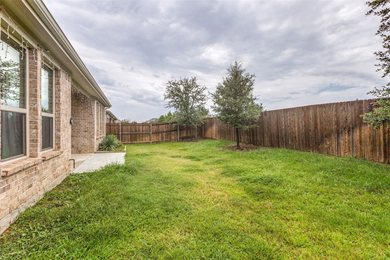
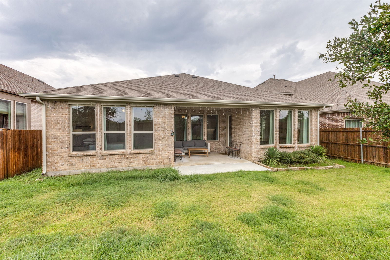
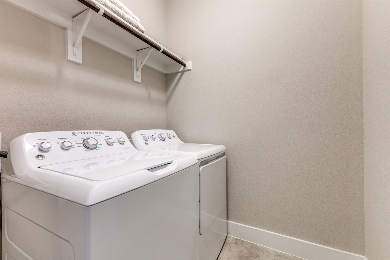
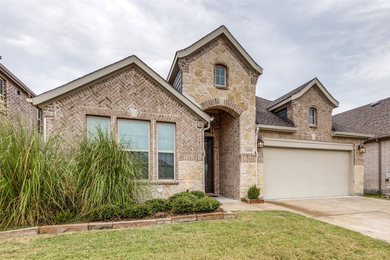
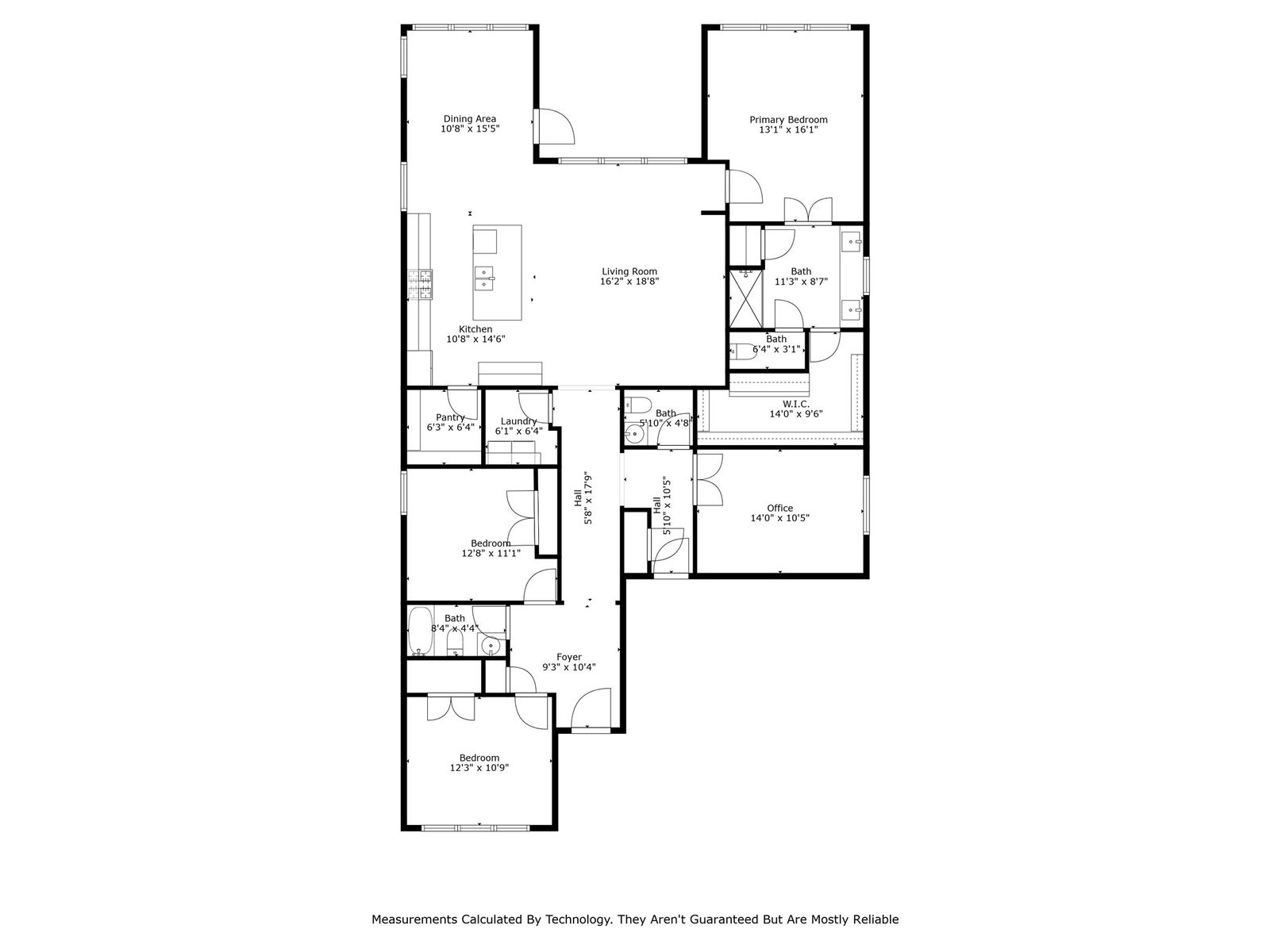
/u.realgeeks.media/forneytxhomes/header.png)