1132 Singletree Dr, Forney, TX 75126
- $349,000
- 4
- BD
- 2
- BA
- 1,902
- SqFt
- List Price
- $349,000
- Price Change
- ▼ $10,000 1750290002
- MLS#
- 20939378
- Status
- ACTIVE
- Type
- Single Family Residential
- Subtype
- Residential
- Style
- A-Frame, Traditional, Detached
- Year Built
- 2002
- Construction Status
- Preowned
- Bedrooms
- 4
- Full Baths
- 2
- Acres
- 0.18
- Living Area
- 1,902
- County
- Kaufman
- City
- Forney
- Subdivision
- Windmill Farms
- Number of Stories
- 1
- Architecture Style
- A-Frame, Traditional, Detached
Property Description
Welcome to 1132 Singletree Drive, a beautifully updated and move-in-ready home in the highly sought-after Travis Ranch community. This 3-bedroom, 2-bath gem offers the perfect balance of modern upgrades and everyday comfort, complete with a private backyard pool oasis designed for Texas summers. Step inside to an inviting open-concept layout featuring fresh interior paint, new luxury vinyl plank flooring, and updated plumbing and light fixtures—all completed in 2025. The spacious living room flows seamlessly into a modern kitchen with granite countertops, a stylish tile backsplash, refinished cabinetry, and sleek appliances, making it ideal for both entertaining and daily living. The private primary suite offers a peaceful retreat with an oversized walk-in closet and a refreshed en-suite bath showcasing a dual-sink vanity, framed mirror, and contemporary hardware. Two additional bedrooms and an updated full bath provide flexible space for family, guests, or a home office. Outdoors, the fully fenced backyard is a true retreat, featuring a sparkling custom pool, an extended concrete patio, and low-maintenance landscaping—perfect for relaxation or weekend gatherings. Recent upgrades, including a new roof, HVAC servicing, and smart thermostat, add comfort and efficiency to this well-maintained home. Ideally located just minutes from schools, shopping, and major highways, with access to community amenities such as parks, playgrounds, walking trails, and a splash pad, this home combines style, convenience, and a lifestyle you’ll love.
Additional Information
- Agent Name
- Salim Rajani
- Unexempt Taxes
- $7,035
- HOA Fees
- $535
- HOA Freq
- Annually
- Amenities
- Fireplace, Pool
- Lot Size
- 7,840
- Acres
- 0.18
- Lot Description
- Native Plants
- Interior Features
- Chandelier, Decorative Designer Lighting Fixtures, Double Vanity, Eat-In Kitchen, High Speed Internet, Kitchen Island, Open Floor Plan, Cable TV, Walk-In Closet(s), Wired Audio
- Flooring
- Laminate, Vinyl, Other, Tile
- Foundation
- Slab
- Roof
- Asphalt, Shingle, Wood
- Stories
- 1
- Pool
- Yes
- Pool Features
- In Ground, Outdoor Pool, Pool
- Pool Features
- In Ground, Outdoor Pool, Pool
- Fireplaces
- 1
- Fireplace Type
- Decorative
- Exterior
- Playground, Private Yard
- Garage Spaces
- 2
- Parking Garage
- Additional Parking, Covered, Garage - Single Door, Garage Faces Front, Garage, Garage Door Opener, On Site, Parking Lot, On Street
- School District
- Forney Isd
- Elementary School
- Blackburn
- Middle School
- Brown
- High School
- North Forney
- Possession
- CloseOfEscrow
- Possession
- CloseOfEscrow
- Community Features
- Other, Sidewalks
Mortgage Calculator
Listing courtesy of Salim Rajani from Tycoon Realty Group, LLC. Contact: 469-431-5085
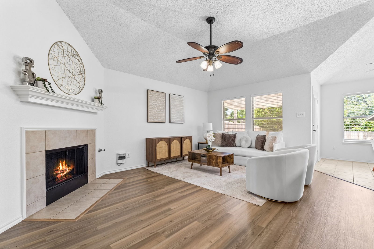
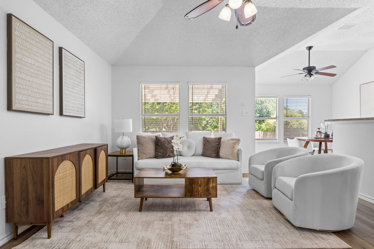
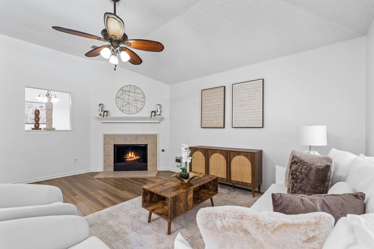
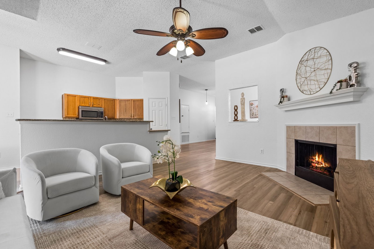
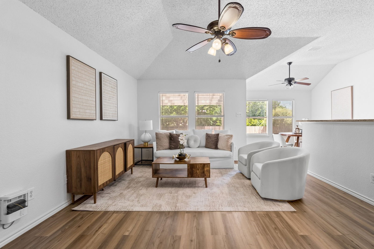
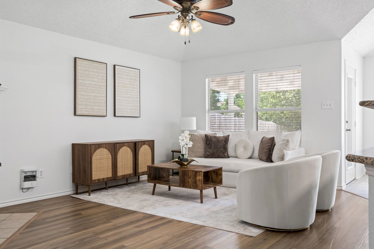
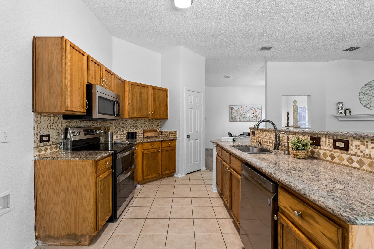
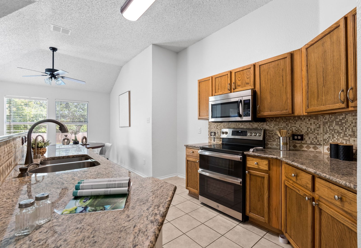
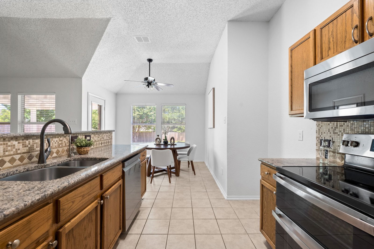
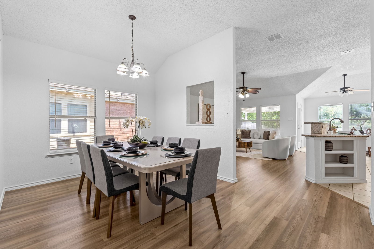
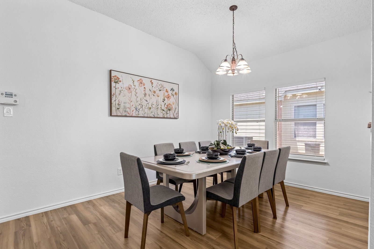
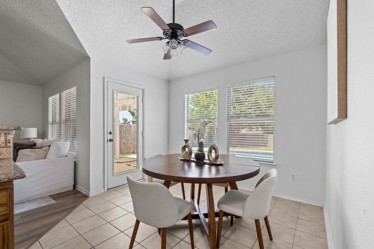
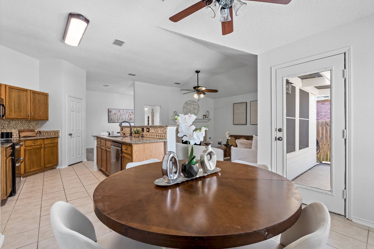
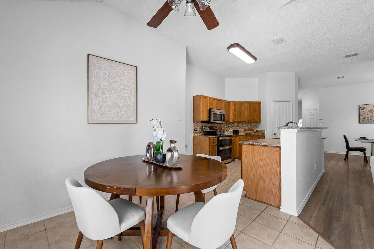
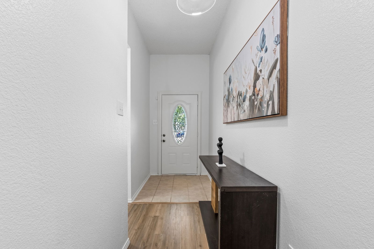
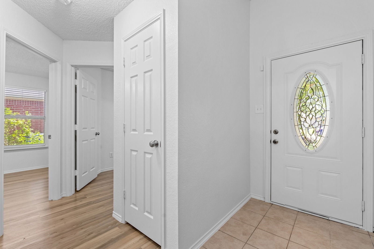
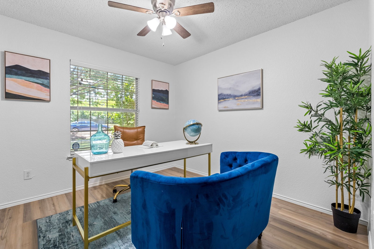
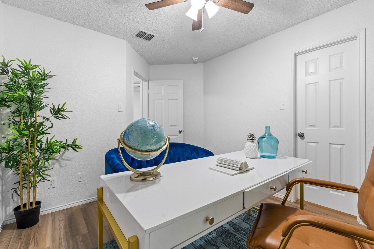
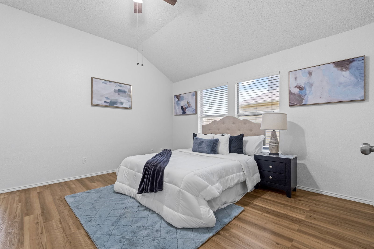
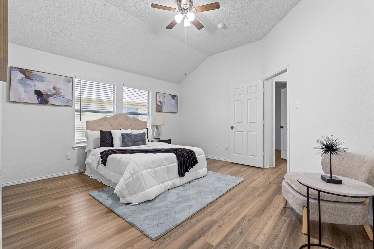
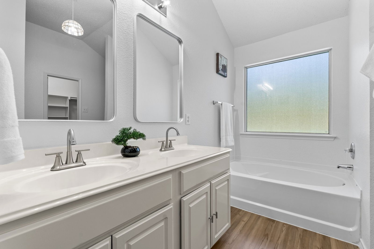
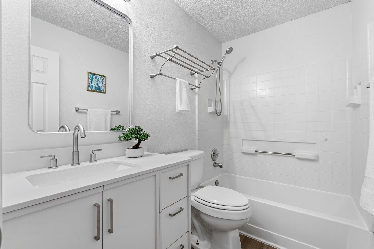
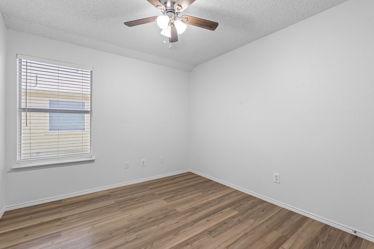
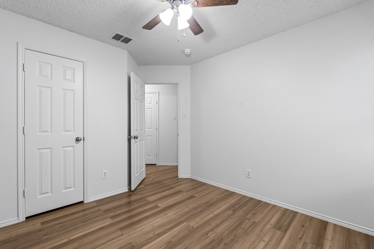
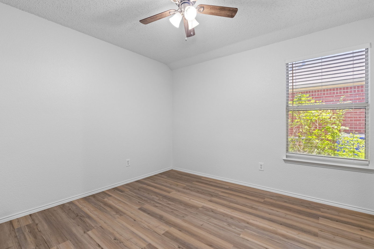
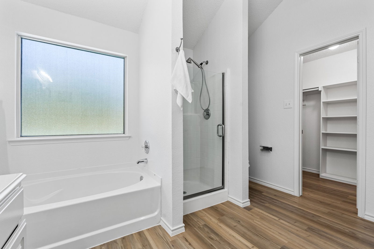
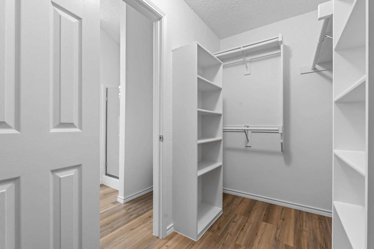
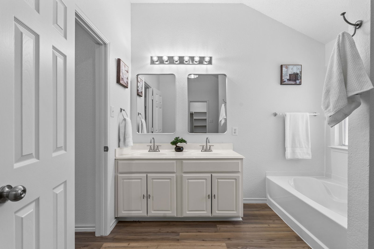
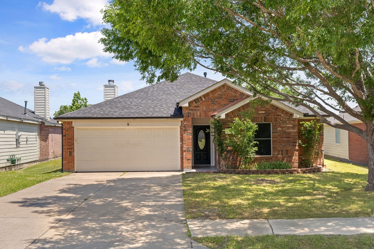
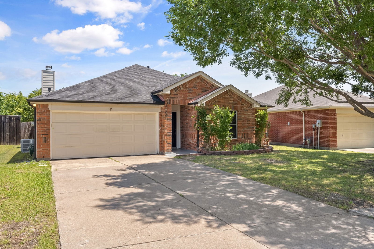
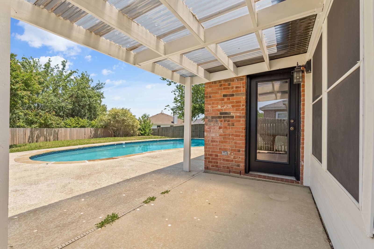
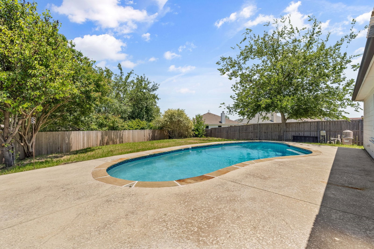
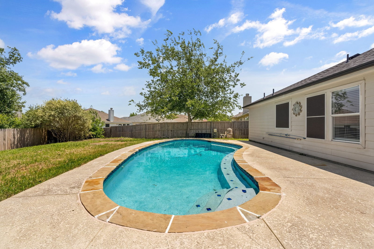
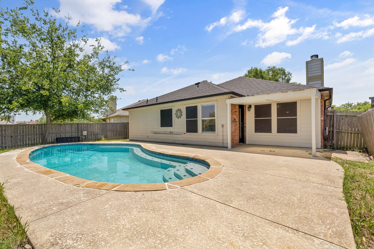
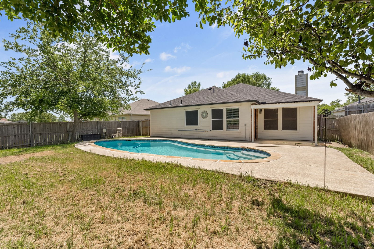
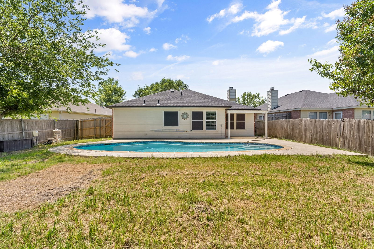
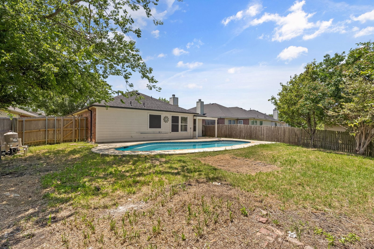
/u.realgeeks.media/forneytxhomes/header.png)