323 Kings Ct, Forney, TX 75126
- $1,998,500
- 5
- BD
- 7
- BA
- 9,177
- SqFt
- List Price
- $1,998,500
- Price Change
- ▼ $201,500 1755113545
- MLS#
- 20975038
- Status
- ACTIVE
- Type
- Single Family Residential
- Subtype
- Residential
- Style
- Mediterranean, Other, Detached, Farmhouse
- Year Built
- 2006
- Construction Status
- Preowned
- Bedrooms
- 5
- Full Baths
- 5
- Half Baths
- 2
- Acres
- 7.77
- Living Area
- 9,177
- County
- Kaufman
- City
- Forney
- Subdivision
- Royal Estates
- Architecture Style
- Mediterranean, Other, Detached, Farmhouse
Property Description
Welcome to your private Mediterranean-inspired estate nestled on over 7.7 acres of rolling hills, mature trees, and tranquil creekside beauty. Set behind a grand circle drive, this custom residence is a rare blend of luxury and nature, offering breathtaking panoramic views you won’t find anywhere else. Inside, elegant formal living spaces with bay windows, tray ceilings, and designer lighting create a timeless ambiance. The gourmet kitchen is built to impress, featuring glass-front custom cabinetry, oversized island with prep sink, top-of-the-line appliances and outdoor kitchen. The dedicated study with built-ins and wet bar provides the perfect executive space, while the owner’s retreat is a true sanctuary—complete with fireplace, private balcony, and a custom dressing suite with its own coffee bar and built-in desk. Step outside to enjoy the triple-tiered balcony that overlooks a heated 12-ft deep pool and spa surrounded by flagstone hardscape—ideal for entertaining. With 6 garage spaces, a manicured landscape, and the natural serenity of a creekbed and wooded backdrop, this is luxury country living at its finest. Don’t miss your chance to own one of the most breathtaking estates in the area—where views, privacy, and elegance come together in perfect harmony.
Additional Information
- Agent Name
- Benjamin Lewis
- Unexempt Taxes
- $35,986
- HOA Fees
- $425
- HOA Freq
- Annually
- Other Equipment
- Irrigation Equipment
- Amenities
- Fireplace, Pool
- Lot Size
- 338,286
- Acres
- 7.77
- Lot Description
- Back Yard, Cul-De-Sac, Irregular Lot, Lawn, Landscaped, Other, Pasture, Sloped, Many Trees, Subdivision, Sloped
- Interior Features
- Bar-Wet, Chandelier, Decorative Designer Lighting Fixtures, Double Vanity, Eat-in Kitchen, Elevator, Granite Counters, High Speed Internet, In-Law Arrangement, Kitchen Island, Loft, Multiple Staircases, Pantry, Smart Home, Wired for Data, Walk-In Closet(s), Wired Audio
- Flooring
- Concrete
- Foundation
- Concrete Perimeter, Pillar/Post/Pier
- Roof
- Metal
- Pool
- Yes
- Pool Features
- Gunite, Heated, In Ground, Outdoor Pool, Pool, Private, Pool/Spa Combo
- Pool Features
- Gunite, Heated, In Ground, Outdoor Pool, Pool, Private, Pool/Spa Combo
- Fireplaces
- 3
- Fireplace Type
- Bedroom, Bath, Decorative, Den, Family Room, Gas, Gas Log, Gas Starter, Living Room, Master Bedroom
- Exterior
- Basketball Court, Barbecue, Balcony, Barbecue, Courtyard, Deck, Dog Run, Gas Grill, Lighting, Outdoor Grill, Outdoor Kitchen, Outdoor Living Area, Private Entrance, Rain Gutters, Storage
- Garage Spaces
- 3
- Carport Spaces
- 6
- Parking Garage
- Additional Parking, Basement, Rv/Boat Parking, Circular Driveway, Paved, Driveway, Electric Gate, Garage, Garage Door Opener, Oversized, Parking Lot, Parking Pad, Garage Faces Rear, Garage Faces Side, Secured, Storage, Tandem, Workshop in Garage
- School District
- Forney Isd
- Elementary School
- Johnson
- Middle School
- Warren
- High School
- Forney
- Possession
- ClosePlus30To60Days, CloseOfEscrow, Negotiable
- Possession
- ClosePlus30To60Days, CloseOfEscrow, Negotiable
Mortgage Calculator
Listing courtesy of Benjamin Lewis from Regal, REALTORS. Contact: 972-771-6970
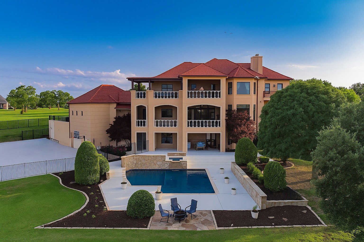
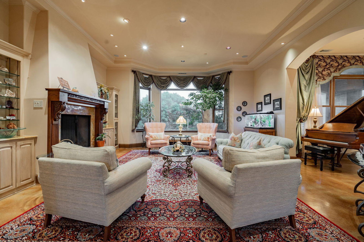
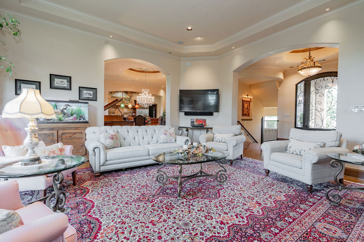
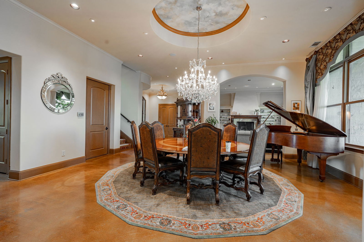
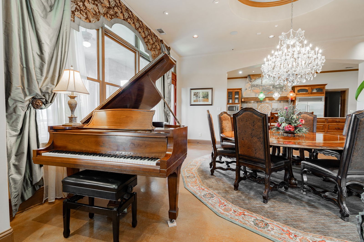
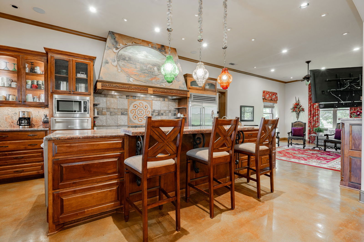
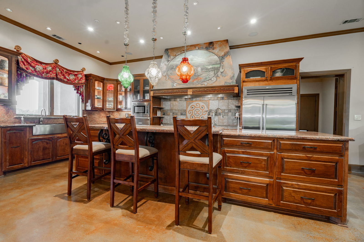
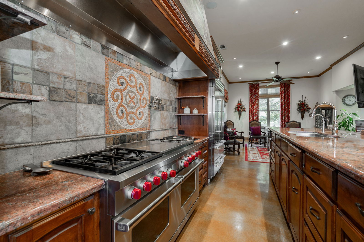
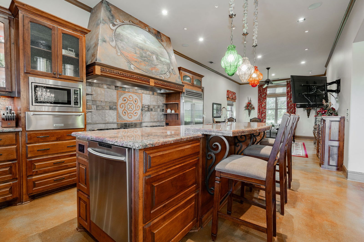
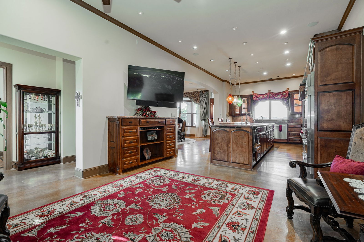
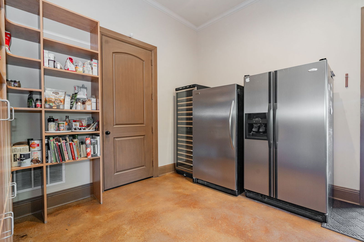
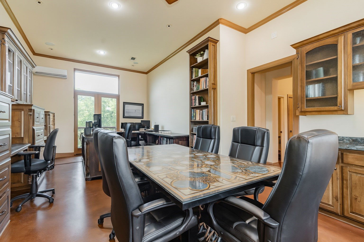
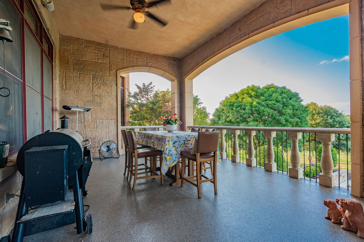
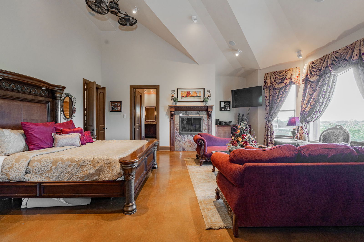
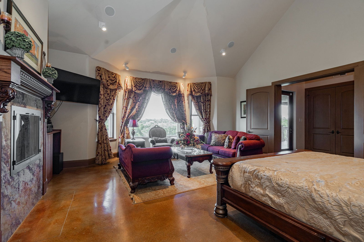
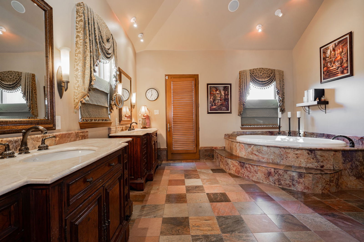
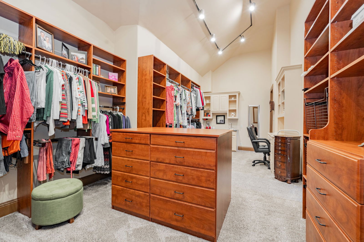
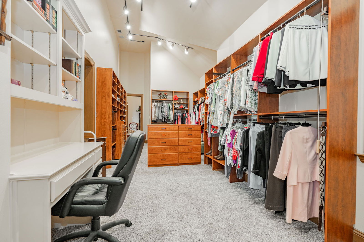
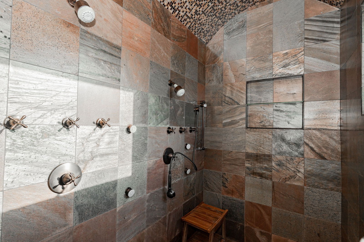
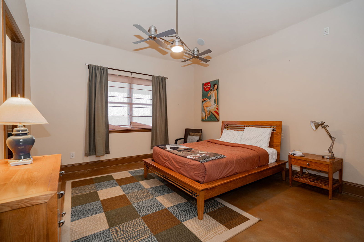
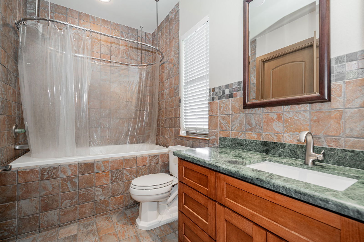
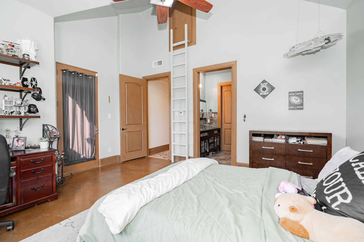
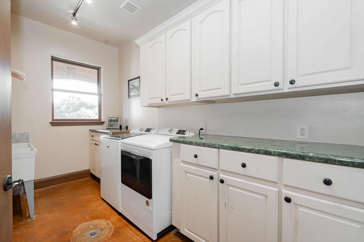
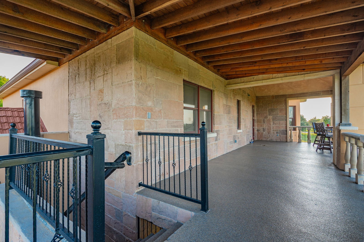
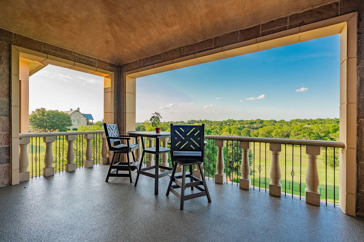
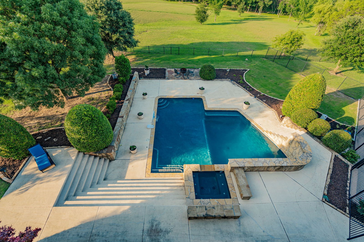
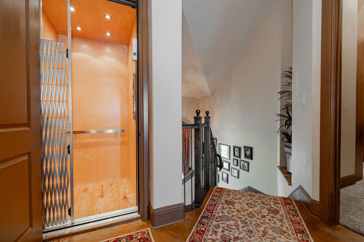
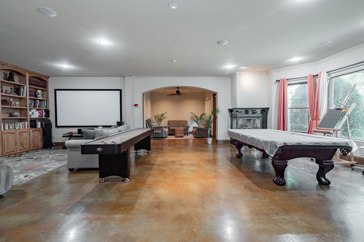
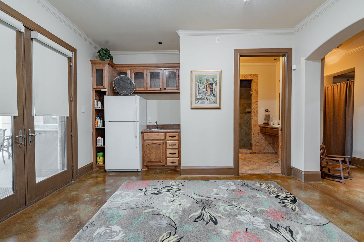
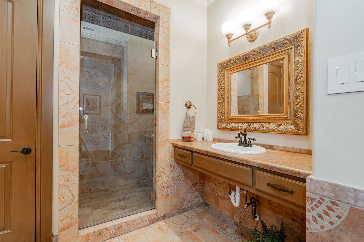
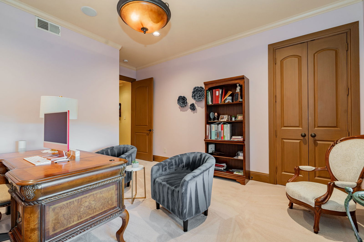
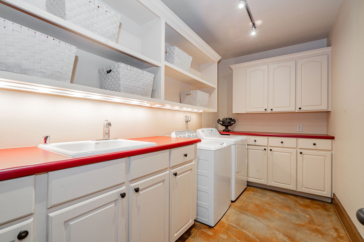
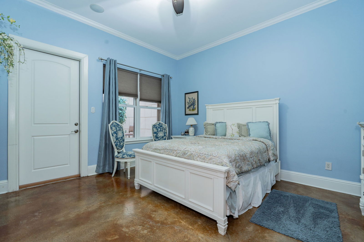
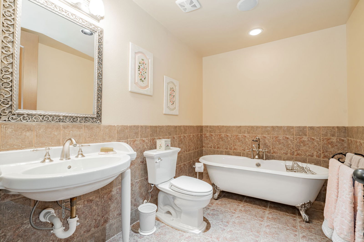
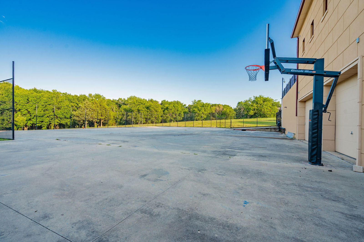
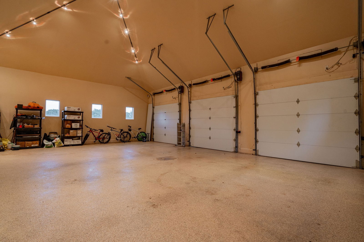
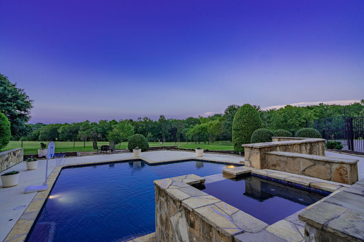
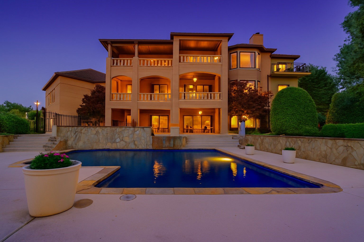
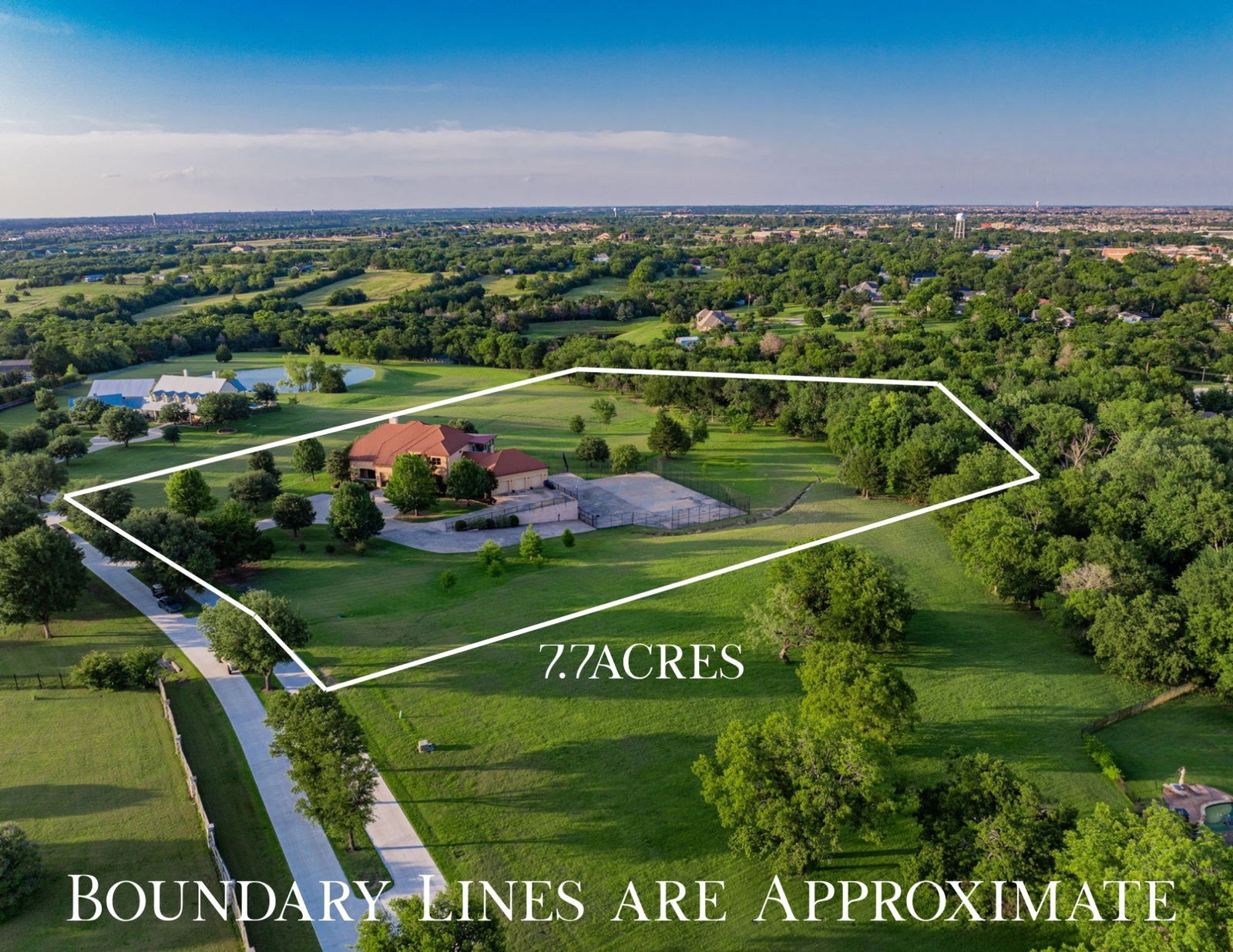
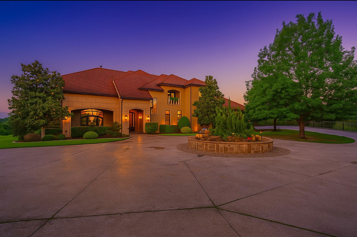
/u.realgeeks.media/forneytxhomes/header.png)