2357 San Marcos Dr, Forney, TX 75126
- $315,000
- 4
- BD
- 2
- BA
- 2,055
- SqFt
- List Price
- $315,000
- MLS#
- 20912563
- Status
- ACTIVE
- Type
- Single Family Residential
- Subtype
- Residential
- Style
- Traditional, Detached
- Year Built
- 2017
- Construction Status
- Preowned
- Bedrooms
- 4
- Full Baths
- 2
- Acres
- 0.13
- Living Area
- 2,055
- County
- Kaufman
- City
- Forney
- Subdivision
- Travis Ranch Ph 2c
- Number of Stories
- 1
- Architecture Style
- Traditional, Detached
Property Description
$0 Down Financing Available! Discover this spacious 4-bedroom, 2-bath single-story home in the desirable Travis Ranch community at 2357 San Marcos Drive, Forney, TX. Built in 2017 and offering 2,055 sq ft of open-concept living, this beautifully maintained property features granite countertops, an electric range, and modern appliances in a bright, functional kitchen. The large living room (15x20) and primary bedroom (12x15) both feature ceiling fans, with the primary suite including a walk-in closet for added comfort. Enjoy the convenience of a 2-car attached garage, energy-efficient electric heating and cooling, and access to community amenities through a low annual HOA of $395. Situated on a 0.134-acre lot and zoned to Forney ISD—Lewis Elementary, Brown Middle, and North Forney High—this home offers great value at $315,000. Eligible for multiple financing options, including FHA, VA, USDA, and special funding programs. Zero down financing available exclusively through our in-house lender—contact the listing agent today to schedule your private showing!
Additional Information
- Agent Name
- James Baker Jr
- Unexempt Taxes
- $7,918
- HOA Fees
- $395
- HOA Freq
- Annually
- Lot Size
- 5,837
- Acres
- 0.13
- Interior Features
- Granite Counters, High Speed Internet, Open Floorplan
- Flooring
- Carpet, Ceramic
- Foundation
- Slab
- Roof
- Composition
- Stories
- 1
- Pool Features
- None
- Pool Features
- None
- Garage Spaces
- 2
- Parking Garage
- Garage Faces Front, Garage
- School District
- Forney Isd
- Elementary School
- Lewis
- Middle School
- Brown
- High School
- North Forney
- Possession
- CloseOfEscrow
- Possession
- CloseOfEscrow
Mortgage Calculator
Listing courtesy of James Baker Jr from MTX Realty, LLC. Contact: 888-565-1855
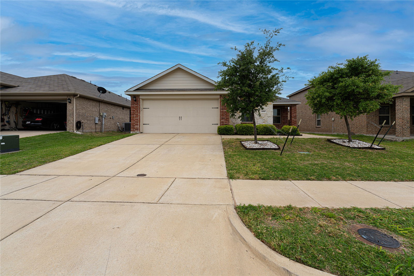
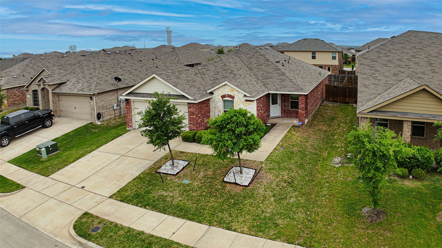
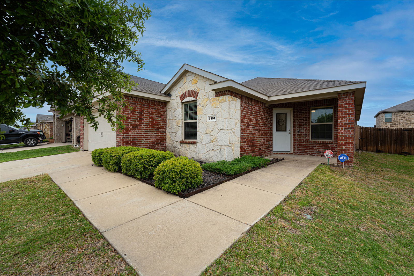
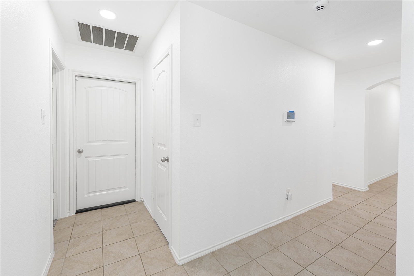
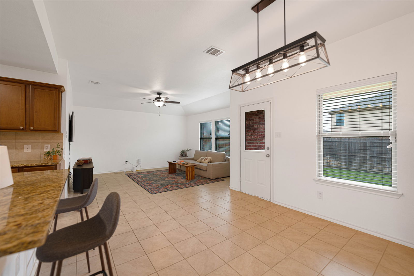
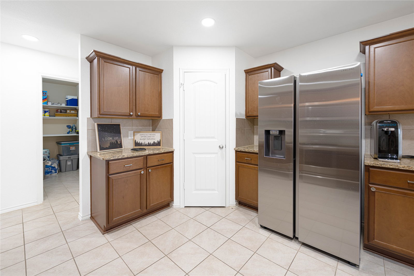
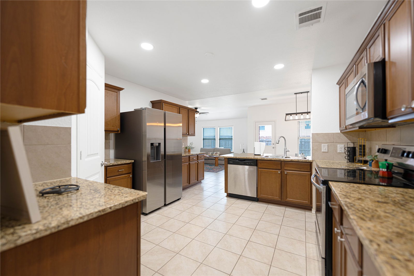
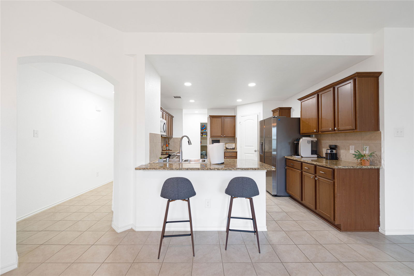
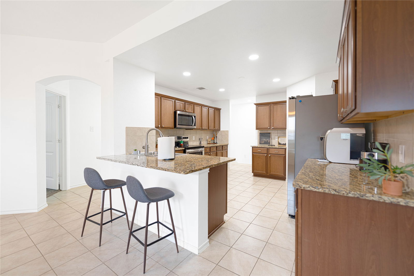
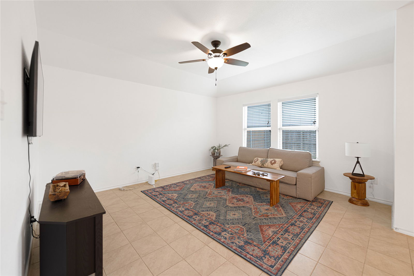
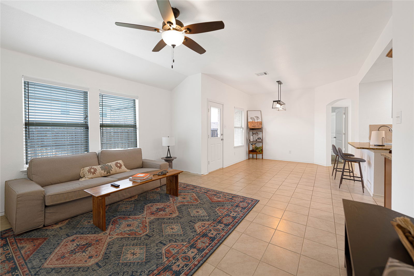
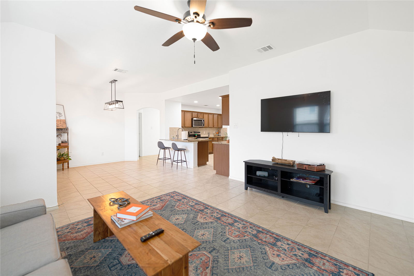
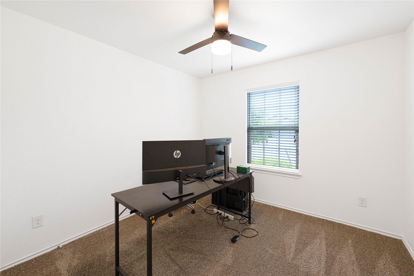
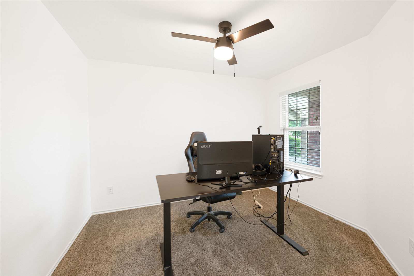
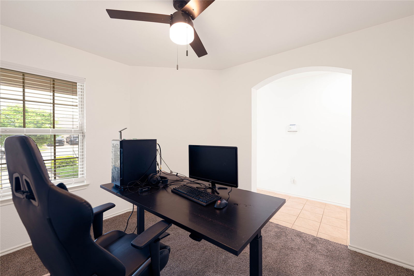
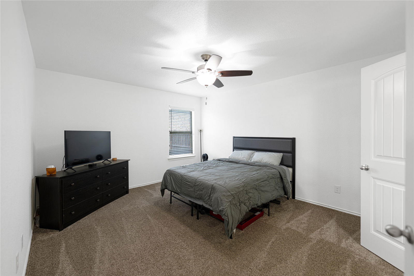
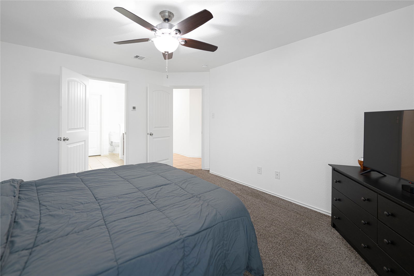
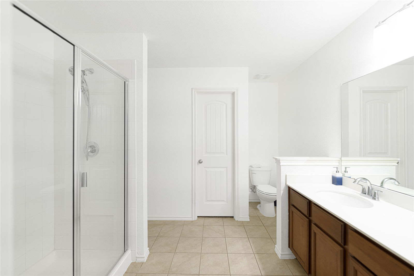
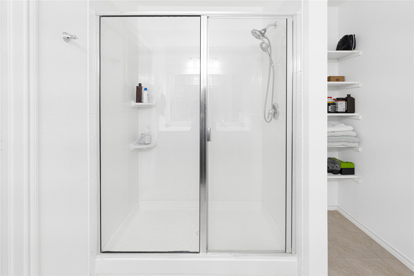
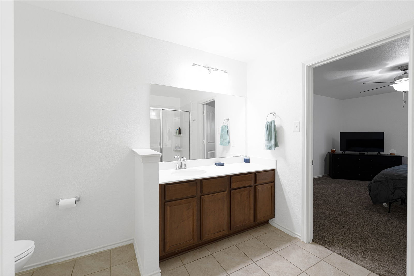
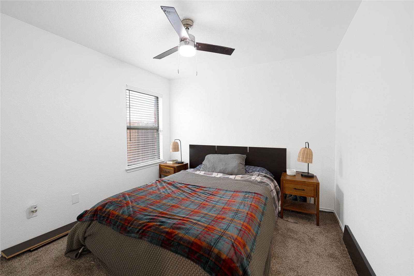
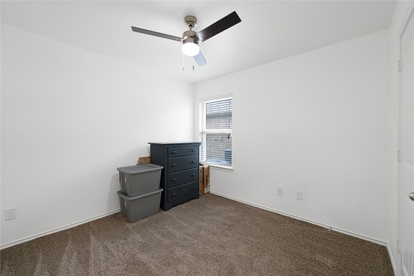
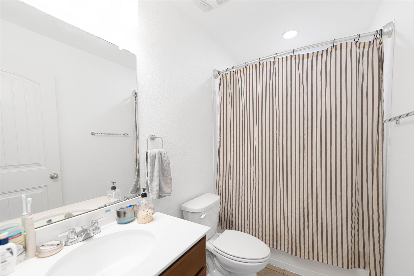
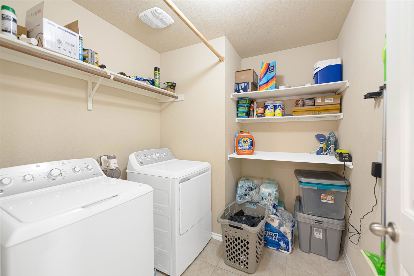
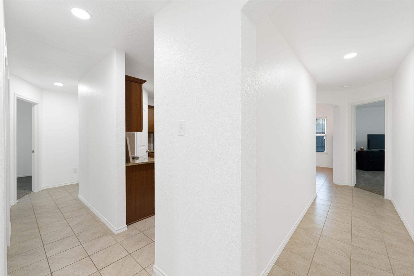
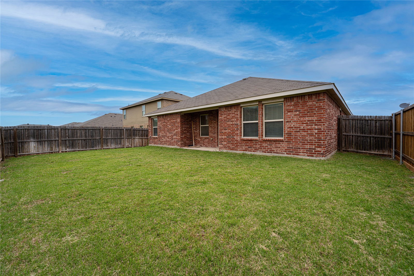
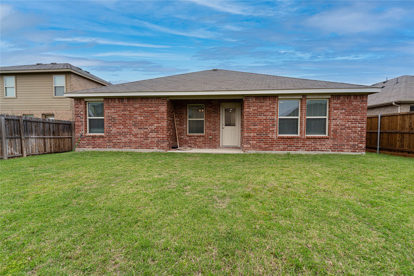
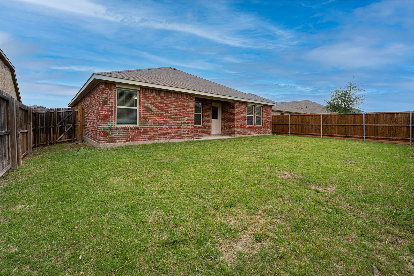
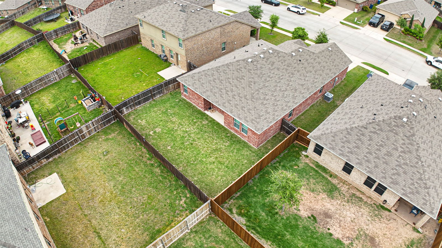
/u.realgeeks.media/forneytxhomes/header.png)