2058 Pleasant Knoll Cir, Forney, TX 75126
- $327,150
- 4
- BD
- 3
- BA
- 2,346
- SqFt
- List Price
- $327,150
- Price Change
- ▼ $10,000 1755636716
- MLS#
- 20914293
- Status
- ACTIVE
- Type
- Single Family Residential
- Subtype
- Residential
- Style
- Detached
- Year Built
- 2025
- Construction Status
- New Construction - Complete
- Bedrooms
- 4
- Full Baths
- 3
- Acres
- 0.13
- Living Area
- 2,346
- County
- Kaufman
- City
- Forney
- Subdivision
- Arbordale
- Number of Stories
- 2
- Architecture Style
- Detached
Property Description
NEW CONSTRUCTION: Welcome to Arbordale by Centex in Forney. Two story Kisko plan. Available NOW for move-in. 4BR, 3BA + front porch + Double vanity in owner's bath + Stainless appliances + Quartz countertops + Second story game room- 2,346 sq. ft. Spacious home perfect for growing families, or for entertaining guests.
Additional Information
- Agent Name
- Bill Roberds
- HOA Fees
- $600
- HOA Freq
- Annually
- Lot Size
- 5,488
- Acres
- 0.13
- Interior Features
- Smart Home, Cable TV
- Flooring
- Carpet, Vinyl
- Foundation
- Slab
- Roof
- Composition
- Stories
- 2
- Pool Features
- None
- Pool Features
- None
- Garage Spaces
- 2
- Parking Garage
- Covered
- School District
- Forney Isd
- Elementary School
- Griffin
- Middle School
- Brown
- High School
- North Forney
- Possession
- CloseOfEscrow
- Possession
- CloseOfEscrow
Mortgage Calculator
Listing courtesy of Bill Roberds from William Roberds. Contact:
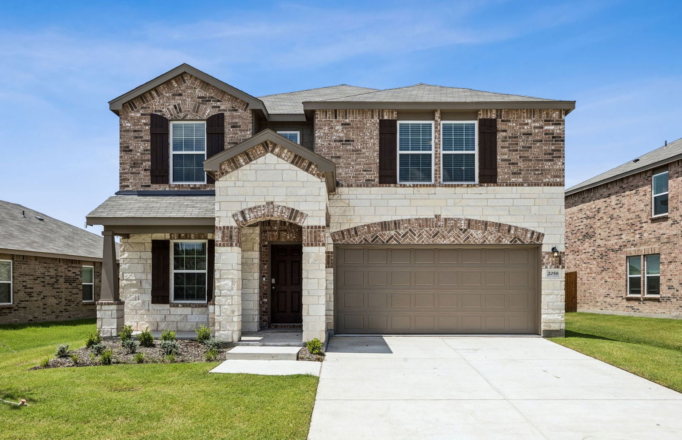
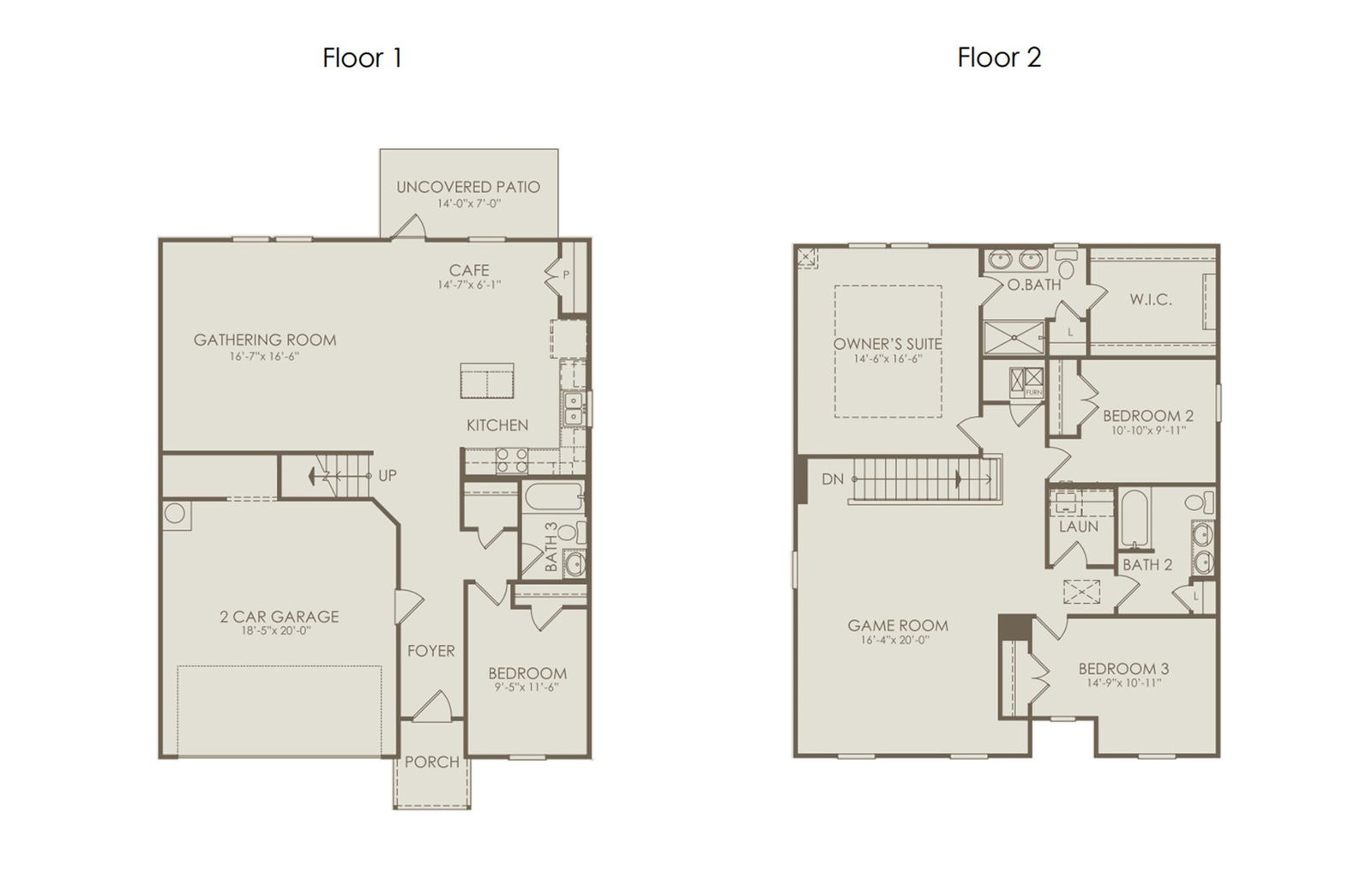
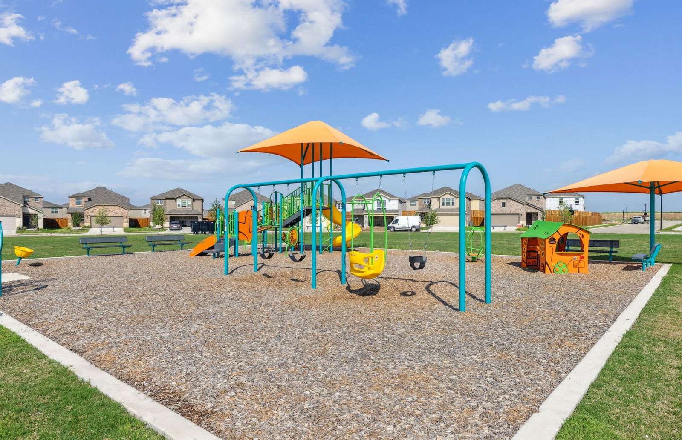
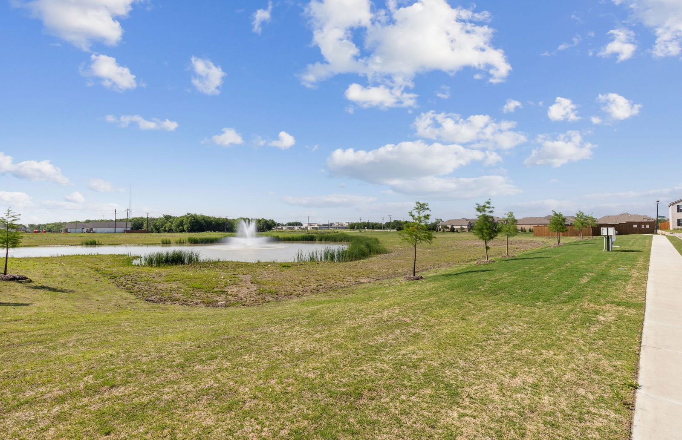
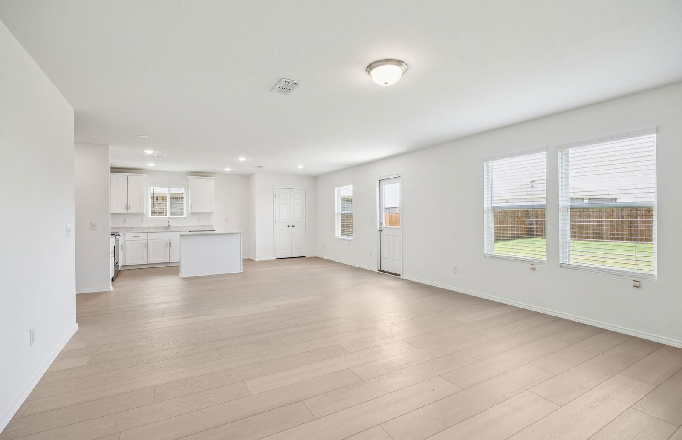
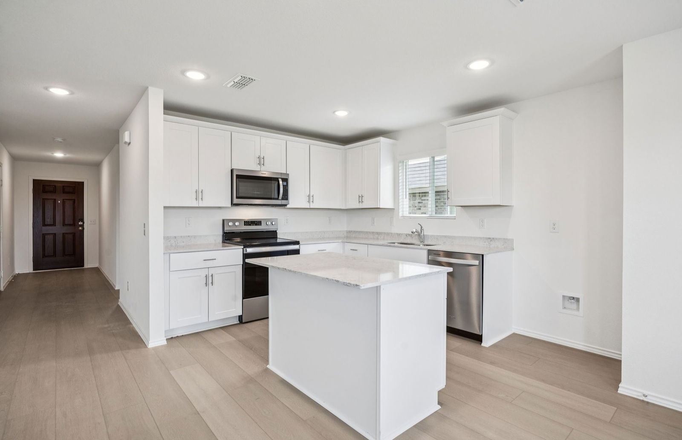
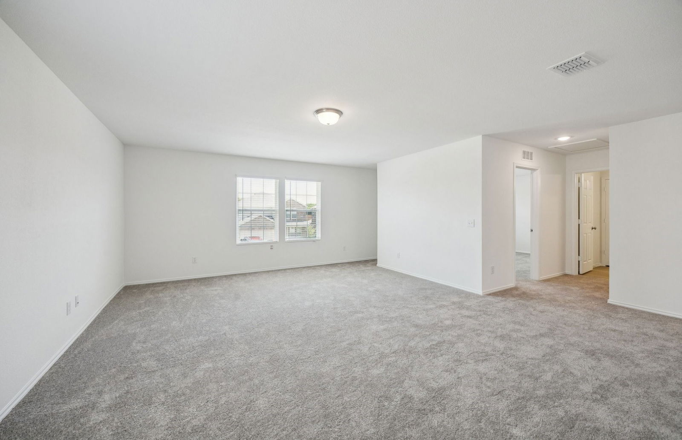
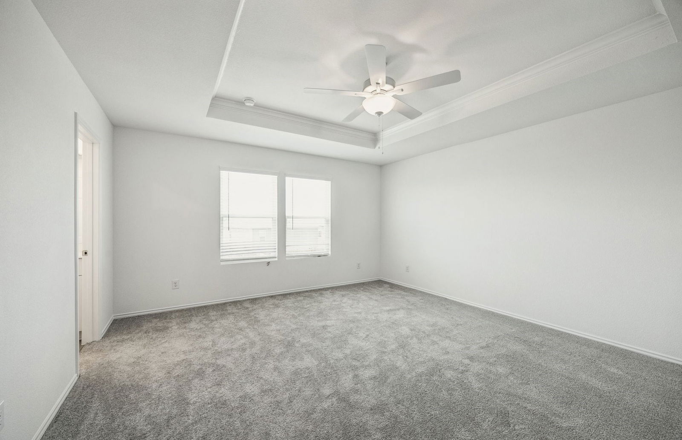
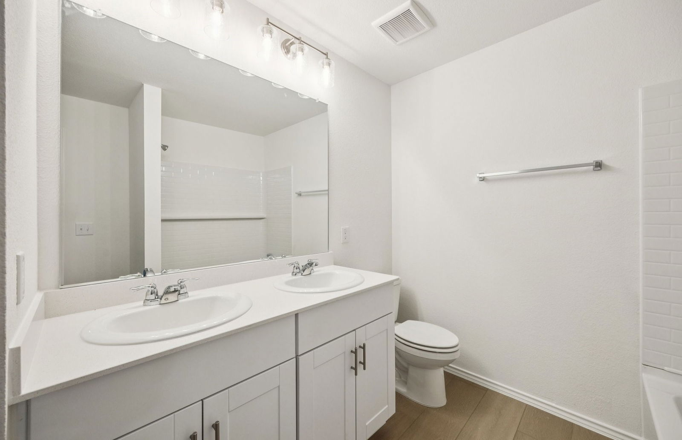
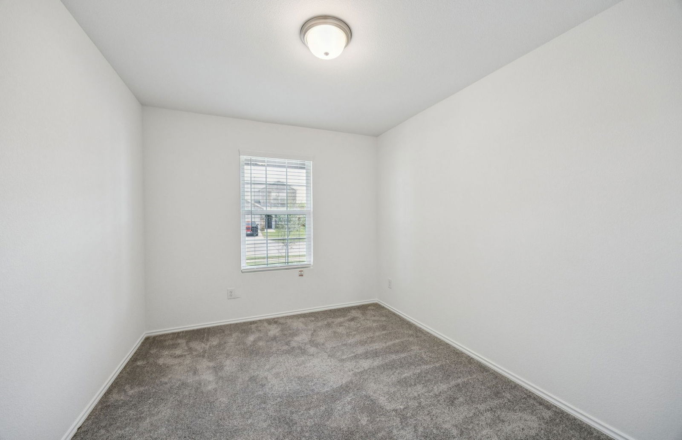
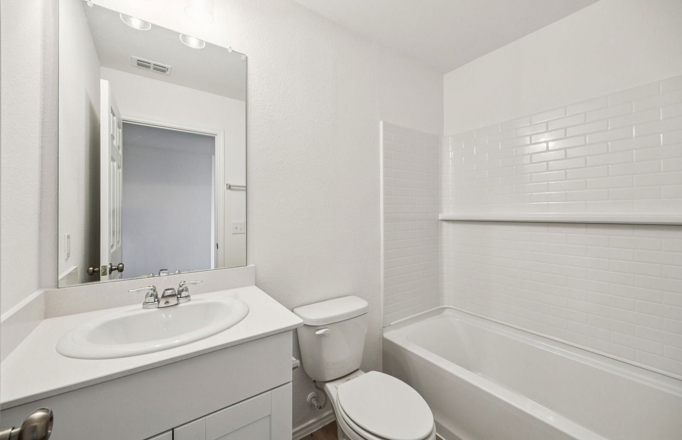
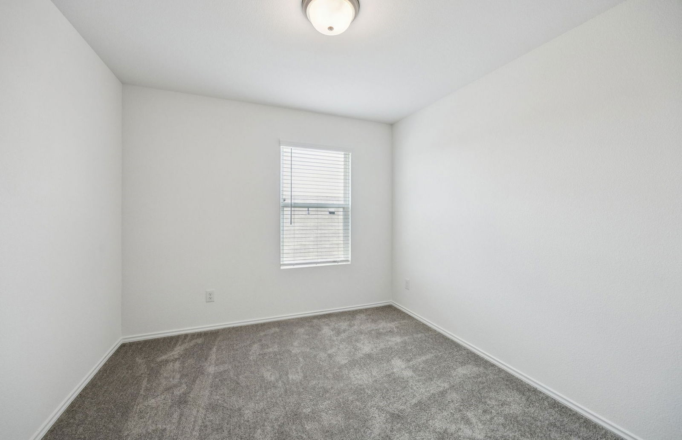
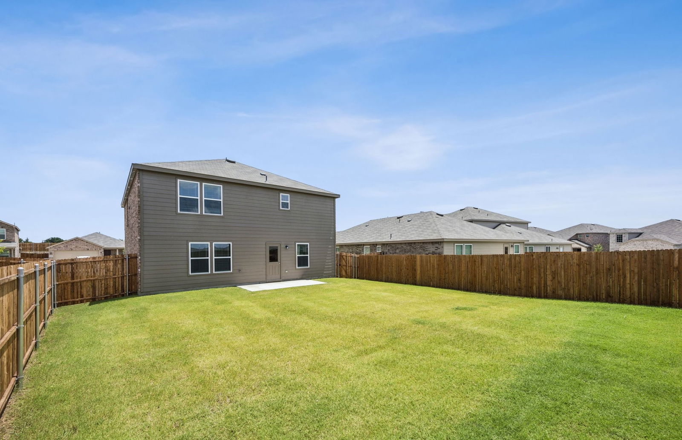
/u.realgeeks.media/forneytxhomes/header.png)