300 Glen Oak Trl, Forney, TX 75126
- $329,900
- 4
- BD
- 2
- BA
- 2,166
- SqFt
- List Price
- $329,900
- Price Change
- ▼ $10,000 1754529602
- MLS#
- 20983490
- Status
- ACTIVE
- Type
- Single Family Residential
- Subtype
- Residential
- Style
- Ranch, Detached
- Year Built
- 2002
- Construction Status
- Preowned
- Bedrooms
- 4
- Full Baths
- 2
- Acres
- 0.24
- Living Area
- 2,166
- County
- Kaufman
- City
- Forney
- Subdivision
- Trails Of Chestnut Meadow Ph 1
- Number of Stories
- 1
- Architecture Style
- Ranch, Detached
Property Description
This 4-bedroom, 2-bathroom home on a corner lot offers 2,166 square feet of well-maintained living space with thoughtful updates throughout. The kitchen features matching GE appliances installed in March 2023, along with updated counters and cabinets (May 2018) and a new garbage disposal (May 2025). Canned lighting added in February 2023 brightens the kitchen, laundry room, living room, dining area, and primary bathroom. Interior was freshly painted in June 2025 and professionally cleaned. Bathrooms were updated in May 2018. A new outdoor HVAC unit was installed in May 2025, and roof repairs completed in June 2025. The landscaped front yard includes fresh flower beds (May 2025), treated grass, and a sprinkler system with a rain delay feature. A foundation watering system was added in May 2024, and a soaker system wraps around the home. The fully fenced backyard features raised garden beds with a built-in watering system; fence was installed in May 2021 and stained in May 2023. Two attic access points offer convenient storage options. Located near trails, a pond, playground, and community park, this home is close to downtown Forney and nearby amenities. Recent exterior upkeep includes pressure washing of the front door, driveway, and back patio (June 2025). Move-in ready with a well-cared-for interior and exterior.
Additional Information
- Agent Name
- Jack Mclemore
- Unexempt Taxes
- $7,041
- HOA Fees
- $484
- HOA Freq
- Annually
- Amenities
- Fireplace
- Lot Size
- 10,367
- Acres
- 0.24
- Lot Description
- Corner Lot, Landscaped, Subdivision, Sprinkler System-Yard, Few Trees
- Interior Features
- Decorative Designer Lighting Fixtures, High Speed Internet
- Flooring
- Vinyl
- Foundation
- Slab
- Roof
- Composition
- Stories
- 1
- Pool Features
- None, Community
- Pool Features
- None, Community
- Fireplaces
- 1
- Fireplace Type
- Gas Starter, Masonry
- Garage Spaces
- 2
- Parking Garage
- Garage, Garage Door Opener
- School District
- Forney Isd
- Elementary School
- Claybon
- Middle School
- Warren
- High School
- Forney
- Possession
- CloseOfEscrow, Negotiable
- Possession
- CloseOfEscrow, Negotiable
- Community Features
- Pool
Mortgage Calculator
Listing courtesy of Jack Mclemore from Listing Results, LLC. Contact: 817-283-5134
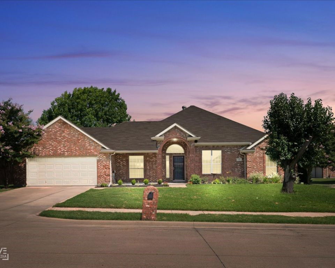
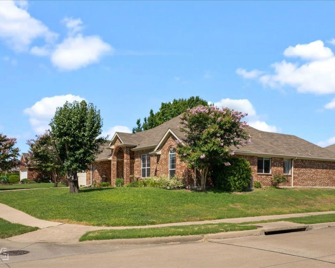
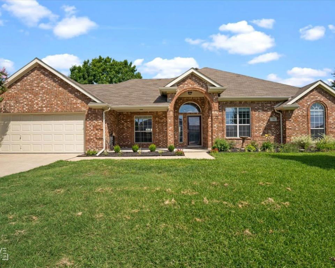
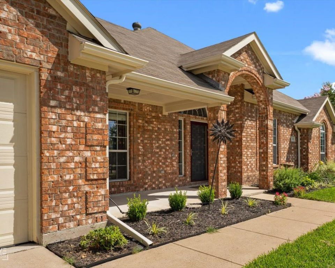
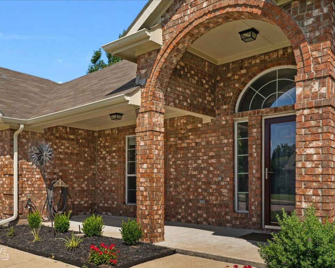
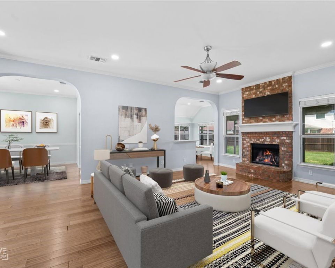
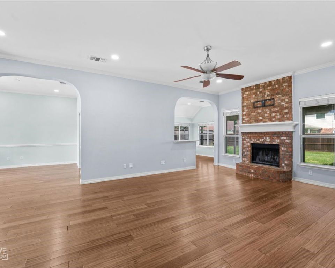
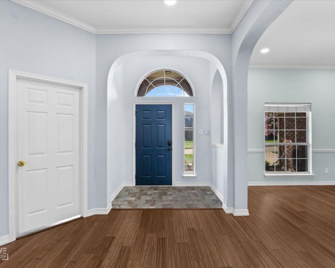
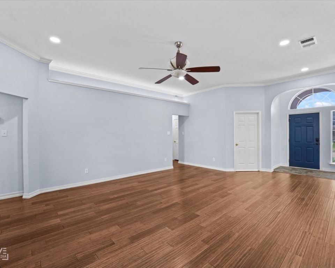
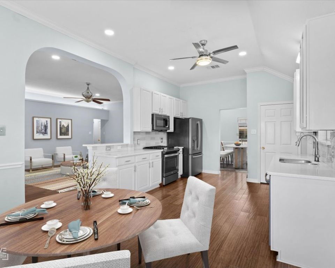
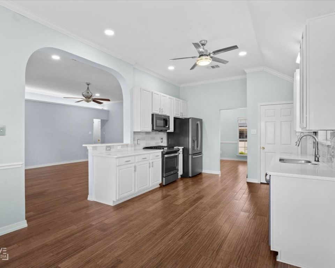
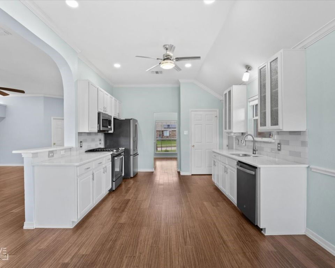
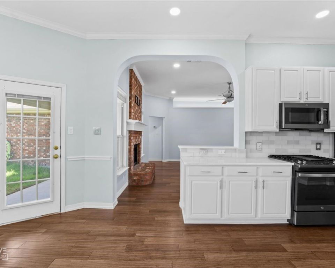
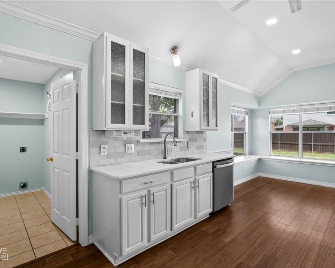
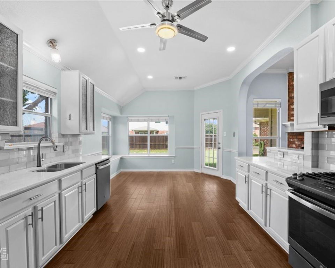
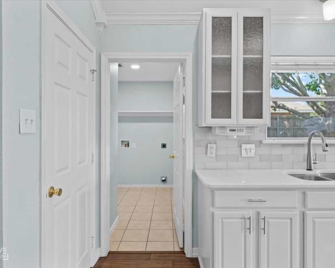
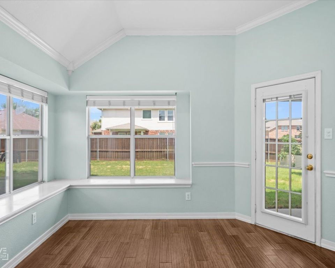
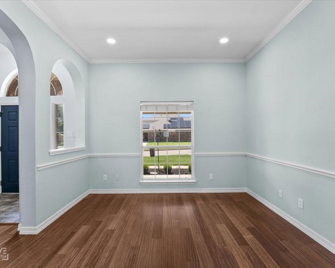
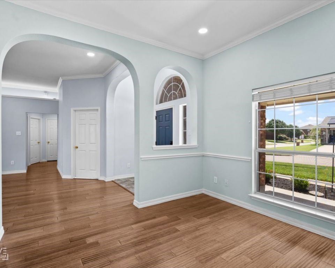
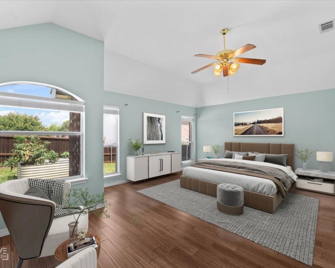
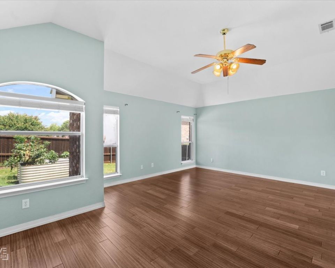
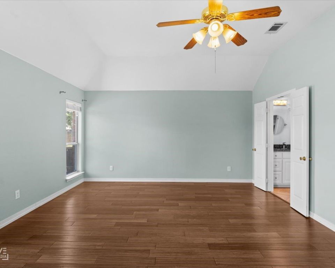
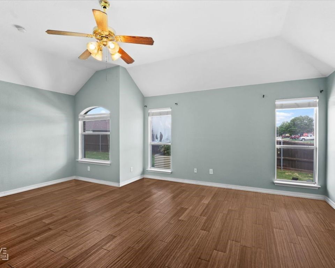
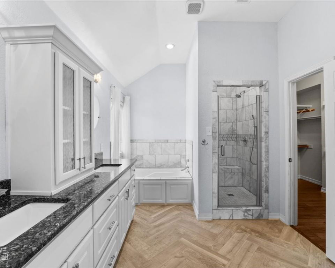
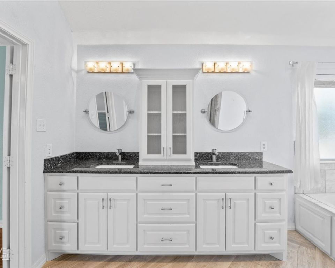
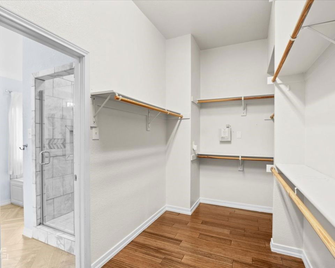
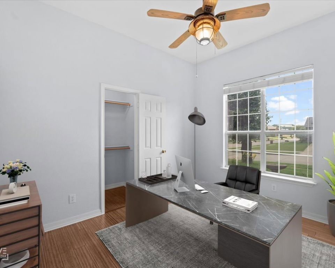
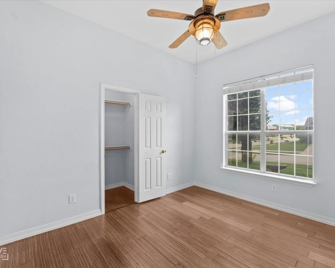
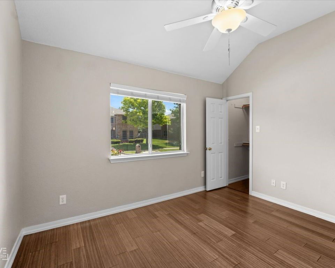
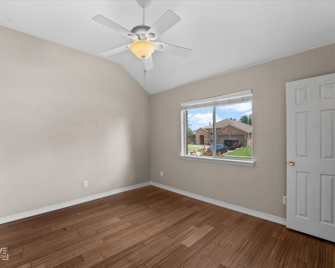
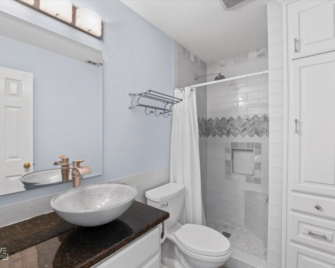
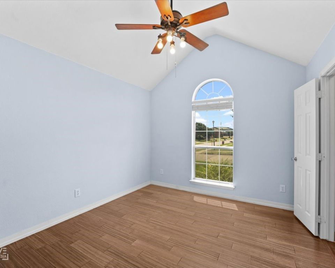
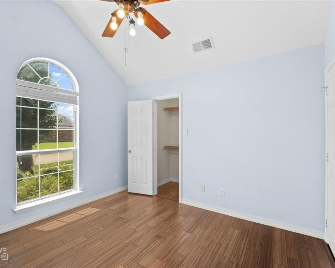
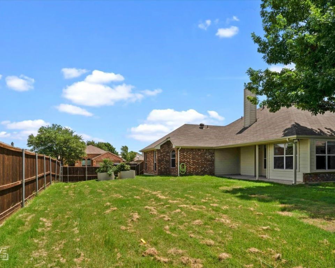
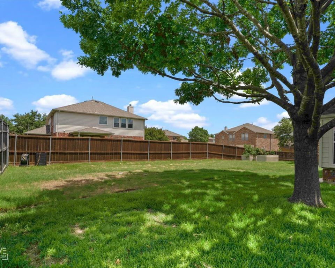
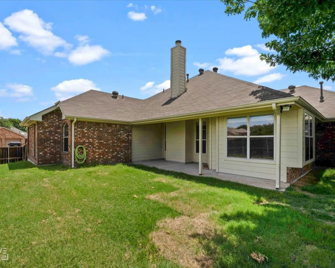
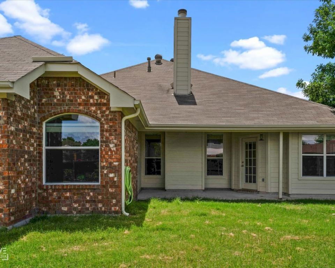
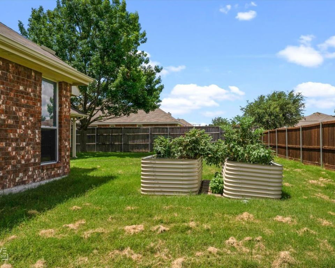
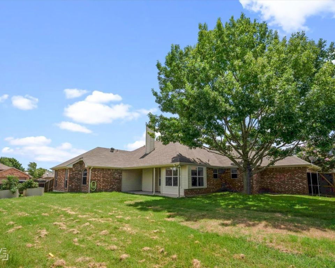
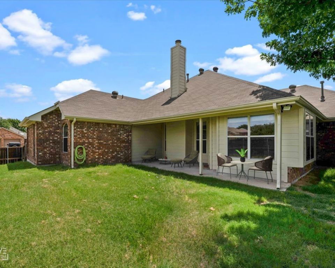
/u.realgeeks.media/forneytxhomes/header.png)