1204 Caprese Dr, Forney, TX 75126
- $458,550
- 3
- BD
- 3
- BA
- 2,888
- SqFt
- List Price
- $458,550
- Price Change
- ▼ $50 1756414846
- MLS#
- 20994033
- Status
- ACTIVE
- Type
- Single Family Residential
- Subtype
- Residential
- Style
- Detached
- Year Built
- 2025
- Construction Status
- New Construction - Complete
- Bedrooms
- 3
- Full Baths
- 2
- Half Baths
- 1
- Acres
- 0.14
- Living Area
- 2,888
- County
- Kaufman
- City
- Forney
- Subdivision
- Bellagio
- Number of Stories
- 2
- Architecture Style
- Detached
Property Description
Regency Plan - LAGOON LIVING - Get rates as low as 2.99% (7.41% APR) on select homes until September 30! Lagoon life is coming to Forney ISD! Discover Bellagio, a new community in Forney, Texas, where highly rated schools, lush parks, and an authentic, down-to-earth atmosphere define the way of life. Megatel Homes' Regency plan features 2,888 sq ft of living space with 3 spacious bedrooms, a Study, 2.5-baths, a Game Room, and a Loft. The open-concept kitchen and living areas create an inviting space for gatherings and everyday living. The primary suite includes a walk-in closet and a beautifully designed ensuite bath. Secondary bedrooms are generously sized, providing comfort and flexibility. A two-car garage completes the home with added convenience and storage space. Situated on a 50-foot lot, this home is available with elevation C, offering stylish exterior options. Discover quality craftsmanship and thoughtful design in every detail of this beautiful home.
Additional Information
- Agent Name
- Jagjit Singh
- HOA Fees
- $1,390
- HOA Freq
- Annually
- Amenities
- Fireplace
- Lot Size
- 6,263
- Acres
- 0.14
- Lot Description
- Cul-De-Sac, Greenbelt, Landscaped, Sprinkler System-Yard, Few Trees
- Interior Features
- Decorative Designer Lighting Fixtures, High Speed Internet, Cable TV
- Flooring
- Carpet, Tile, Vinyl
- Foundation
- Slab
- Roof
- Composition
- Stories
- 2
- Pool Features
- None
- Pool Features
- None
- Fireplaces
- 1
- Fireplace Type
- Gas Log, Gas Starter
- Exterior
- Rain Gutters
- Garage Spaces
- 2
- Parking Garage
- Garage - Single Door, Garage Faces Front, Garage, Garage Door Opener
- School District
- Forney Isd
- Elementary School
- Henderson
- Middle School
- Themer
- High School
- Forney
- Possession
- CloseOfEscrow
- Possession
- CloseOfEscrow
Mortgage Calculator
Listing courtesy of Jagjit Singh from Jagjit Singh. Contact: 214-620-9277
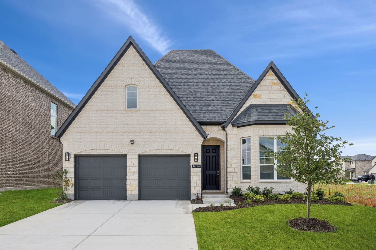
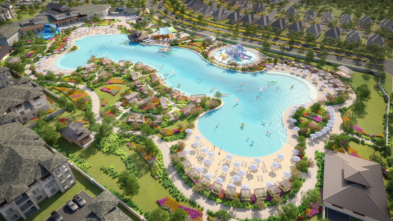
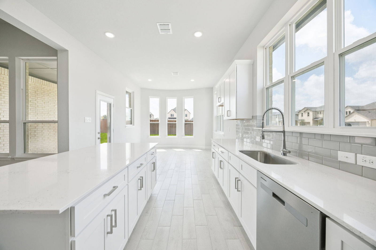
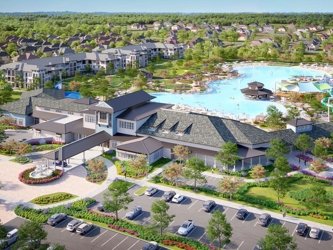
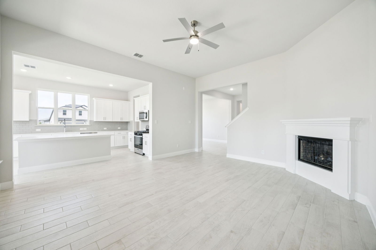
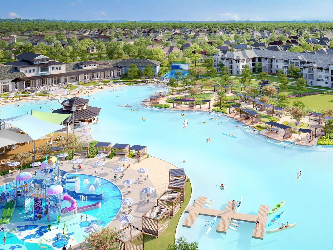
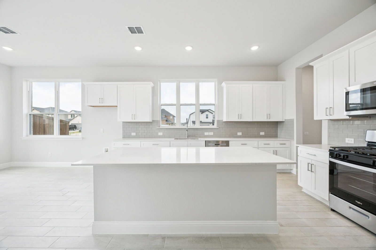
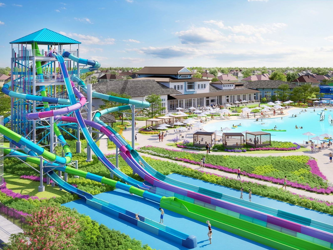
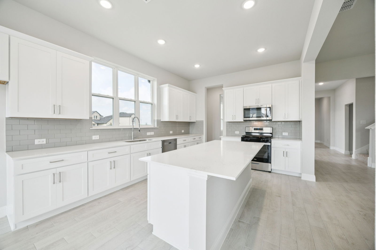
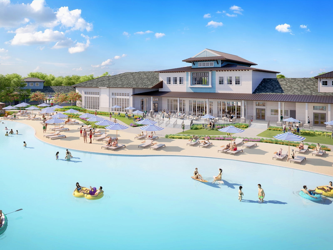
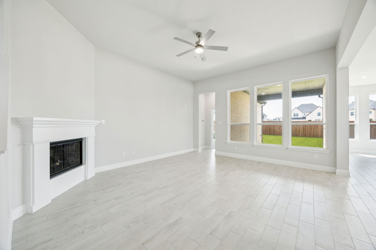
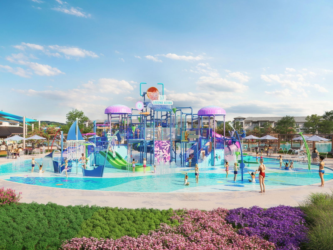
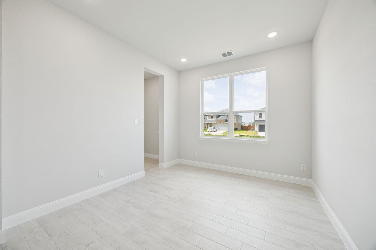
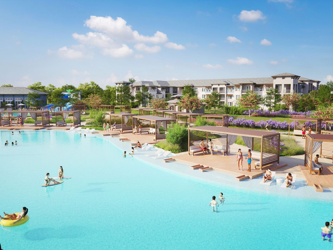
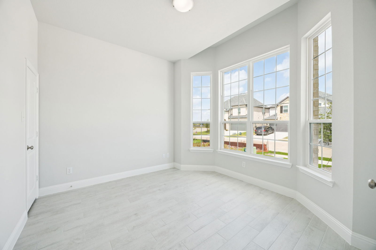
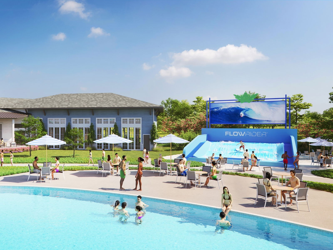
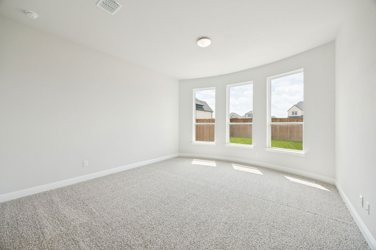
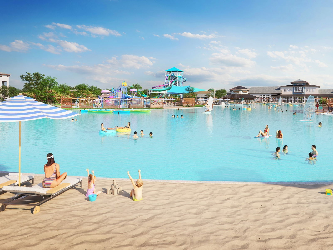
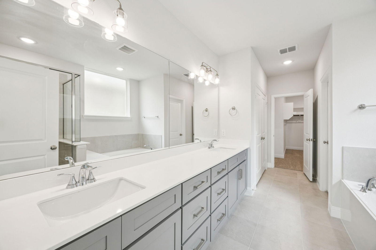
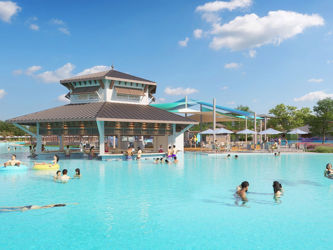
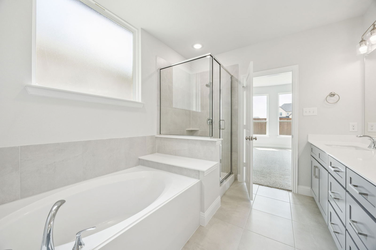
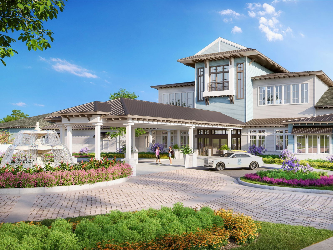
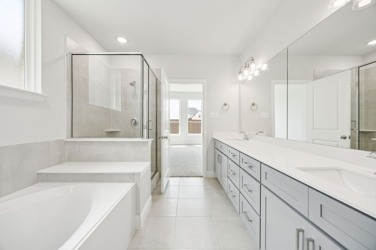
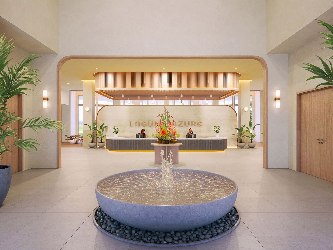
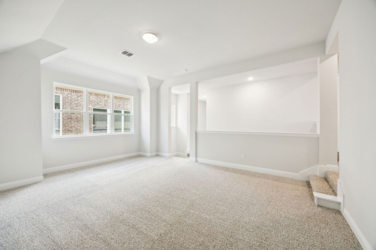

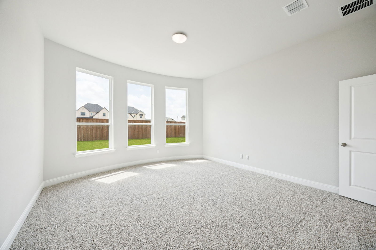
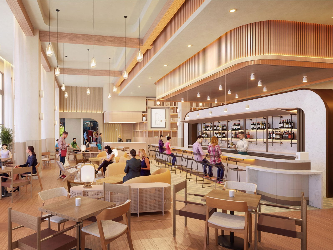
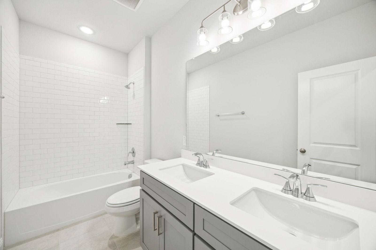
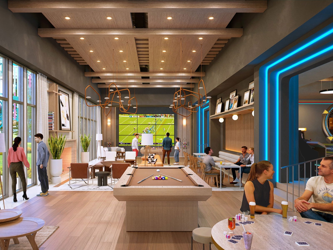
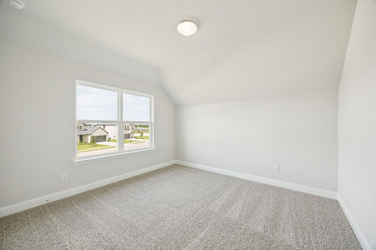
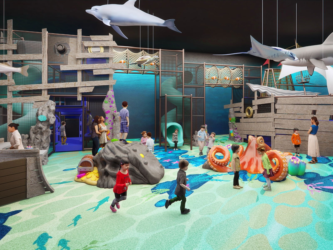
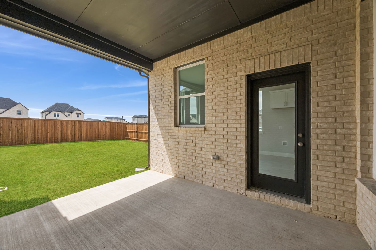
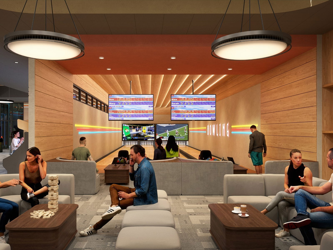
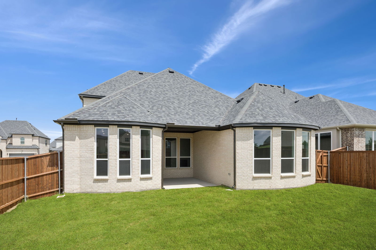
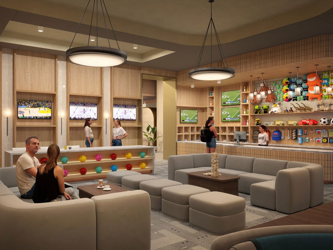
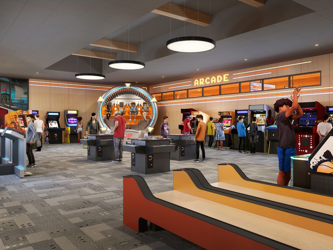
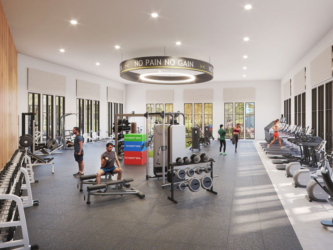
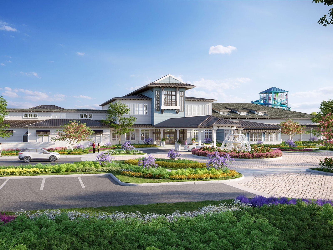
/u.realgeeks.media/forneytxhomes/header.png)