7679 Caddo Creek Rd, Quinlan, TX 75474
- $535,000
- 4
- BD
- 3
- BA
- 2,272
- SqFt
- List Price
- $535,000
- MLS#
- 21016550
- Status
- ACTIVE
- Type
- Single Family Residential
- Subtype
- Residential
- Style
- Detached
- Year Built
- 2022
- Bedrooms
- 4
- Full Baths
- 2
- Half Baths
- 1
- Acres
- 1.86
- Living Area
- 2,272
- County
- Hunt
- City
- Quinlan
- Subdivision
- Caddo Ranch Estates
- Number of Stories
- 1
- Architecture Style
- Detached
Property Description
Beautiful home with Acreage and lake access! Come see the inside of this 4bed, 2.5 bath and a Large 2 Car-Garage home. Entering through the gorgeous French Doors, you'll find a bright and open floor plan, featuring a spacious living area, modern kitchen with quartz countertops and stainless steel appliances, and a cozy dining space- ideal for both everyday living and entertaining. You MUST see the primary suite which includes a large walk-in closet, a private bath with double vanities, and separate walk in shower. The additional three bedrooms provide space for family, guests, or a home office. The convenient half bath serves the main living areas, and a spacious laundry room adds to the home's practicality. This home is situated on a serene 1.8 acre lot, the covered Back Patio is perfect for entertaining, PLUS drive to end of the road for access to the Boat Ramp to Lake Tawakoni! AND NO HOA! This property offers the ideal retreat for nature lovers, weekend adventurers, or full-time relaxation. Come see it today! Buyer and Buyers Agent to verify all information.
Additional Information
- Agent Name
- Hope Crow
- Unexempt Taxes
- $6,973
- Amenities
- Fireplace
- Lot Size
- 81,021
- Acres
- 1.86
- Lot Description
- Landscaped
- Interior Features
- Decorative Designer Lighting Fixtures, Double Vanity, Eat-in Kitchen, Granite Counters, Kitchen Island, Open Floorplan, Pantry, Wired Audio
- Flooring
- Tile
- Foundation
- Slab
- Roof
- Asphalt
- Stories
- 1
- Pool Features
- None
- Pool Features
- None
- Fireplaces
- 1
- Fireplace Type
- Living Room, Masonry, Wood Burning
- Garage Spaces
- 2
- Parking Garage
- Paved
- School District
- Quinlan Isd
- Elementary School
- Cannon
- Middle School
- Thompson
- High School
- Ford
- Possession
- CloseOfEscrow, Negotiable
- Possession
- CloseOfEscrow, Negotiable
- Community Features
- Boat Facilities, Lake
Mortgage Calculator
Listing courtesy of Hope Crow from Bradford Elite Real Estate LLC. Contact:
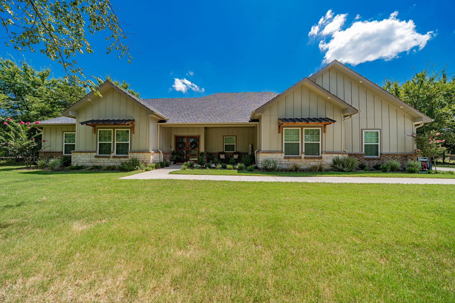
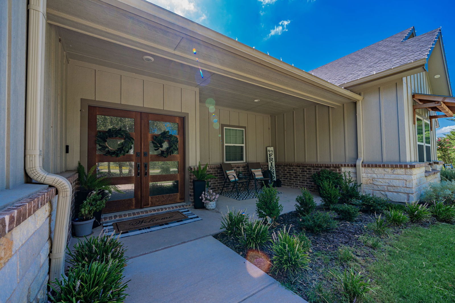
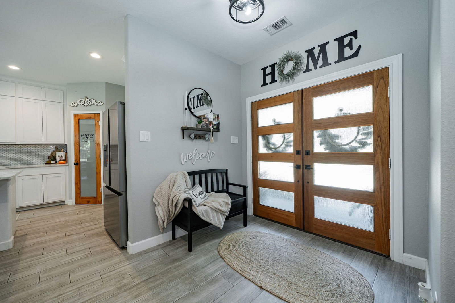
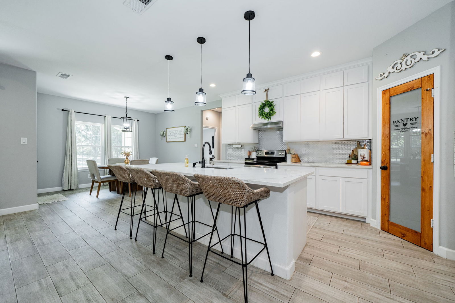
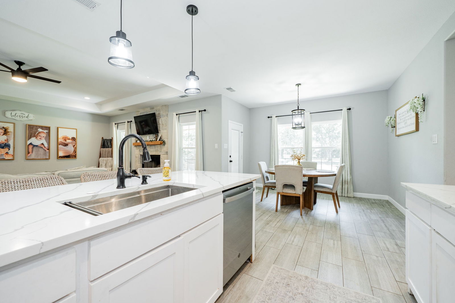
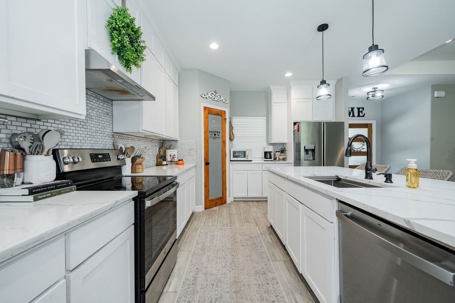
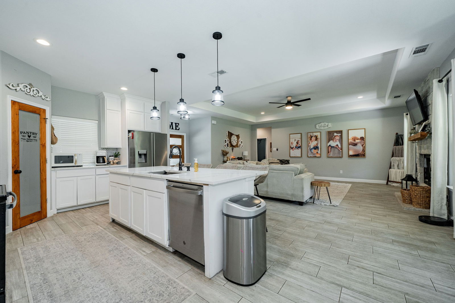
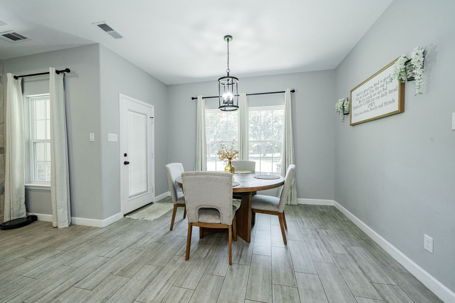
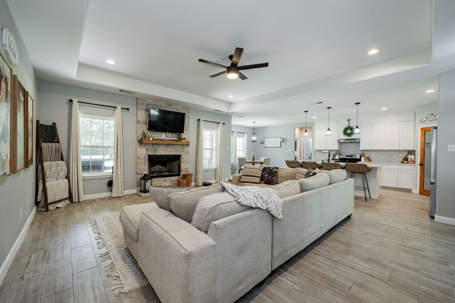
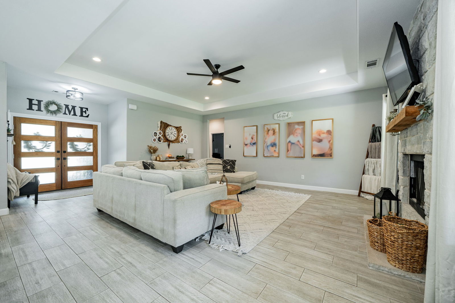
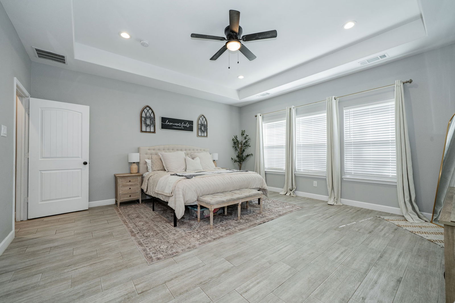
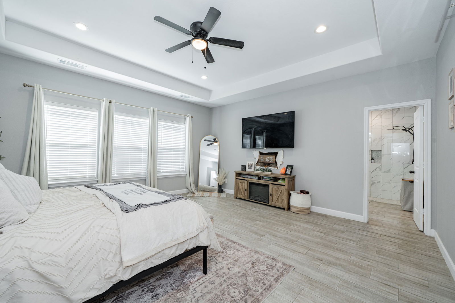
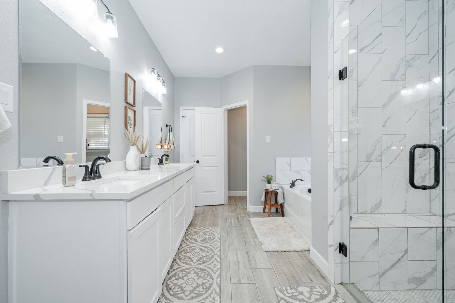
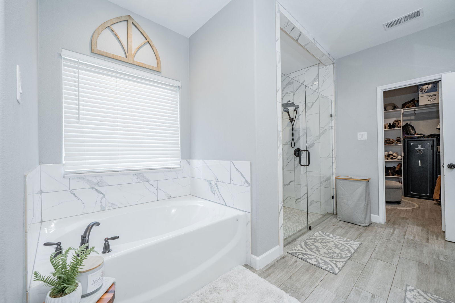
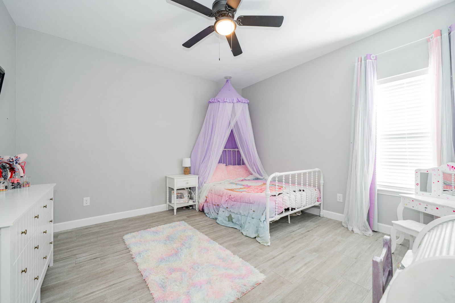
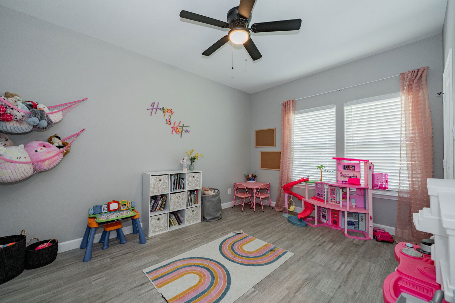
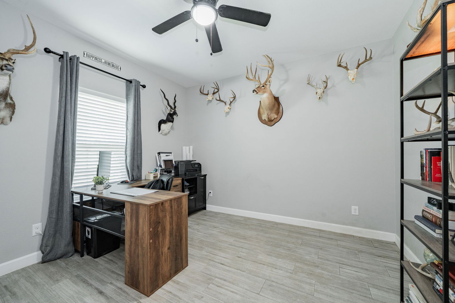
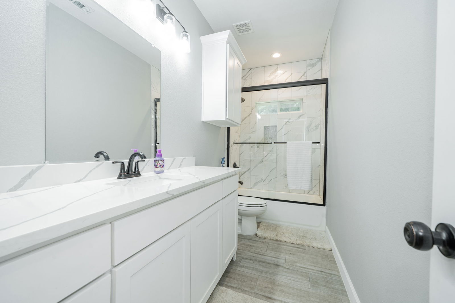
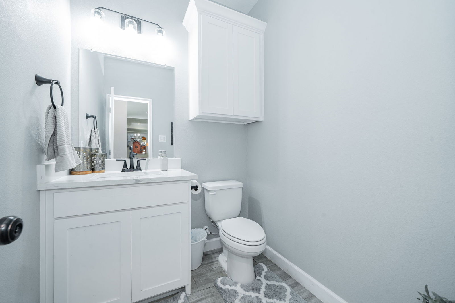
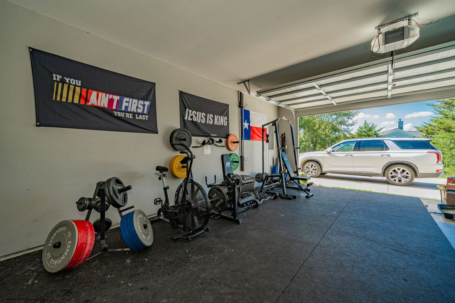
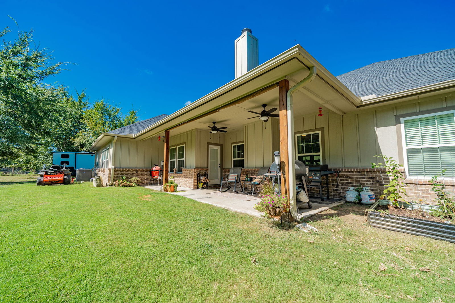
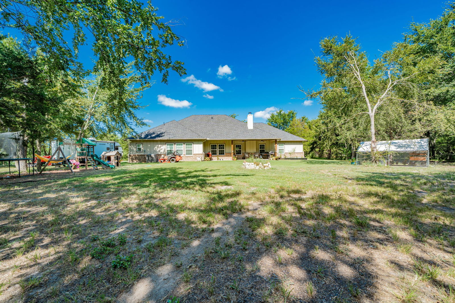
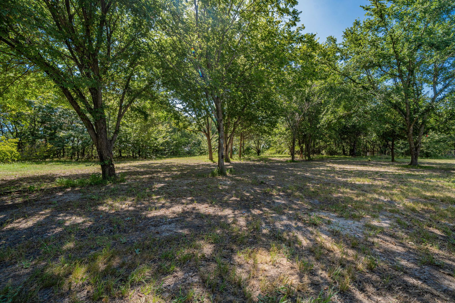
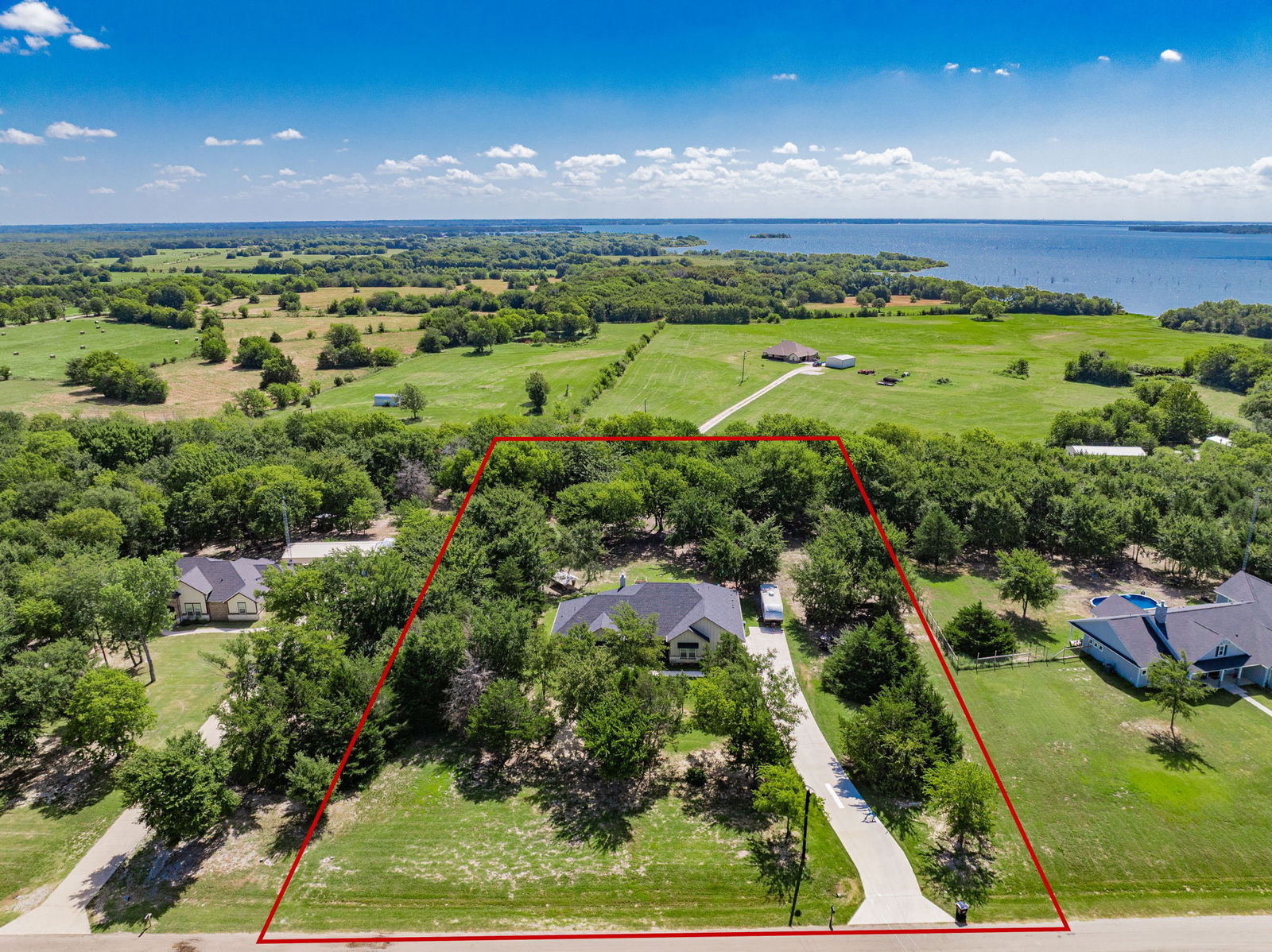
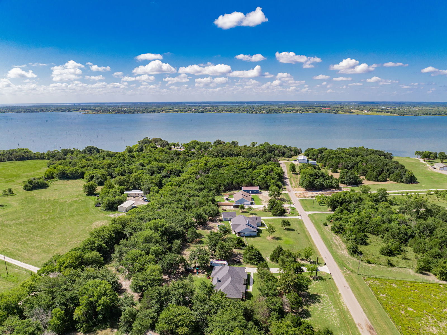
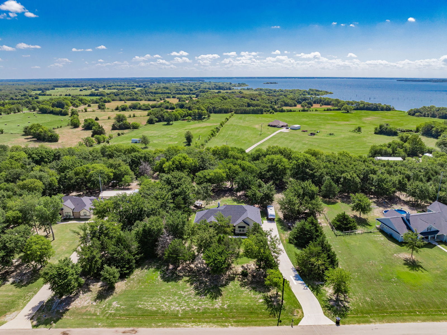
/u.realgeeks.media/forneytxhomes/header.png)