3059 Maverick Dr, Heath, TX 75126
- $410,000
- 4
- BD
- 2
- BA
- 2,164
- SqFt
- List Price
- $410,000
- Price Change
- ▼ $10,000 1756225592
- MLS#
- 20998994
- Status
- ACTIVE
- Type
- Single Family Residential
- Subtype
- Residential
- Style
- Traditional, Detached
- Year Built
- 2019
- Construction Status
- Preowned
- Bedrooms
- 4
- Full Baths
- 2
- Acres
- 0.17
- Living Area
- 2,164
- County
- Kaufman
- City
- Heath
- Subdivision
- Lakeside at Heath
- Number of Stories
- 1
- Architecture Style
- Traditional, Detached
Property Description
Beautifully maintained 4-bedroom, 2-bath home in sought-after Heath, TX. This 2,164 sq ft home offers a spacious open-concept layout with a bright kitchen that flows seamlessly into the living and dining areas—perfect for entertaining. Thoughtful upgrades throughout include modern lighting, upgraded carpet, a custom laundry folding station, and more. The real showstopper is the incredible backyard—designed for both relaxation and entertainment. Enjoy 1,400 sq ft of premium artificial turf for low-maintenance greenery year-round. The yard has been professionally leveled with a retaining wall for optimal use of space. A 21x20 patio cover provides shade and comfort, and the 8’ outdoor kitchen (with optional 36” griddle and mini-fridge) makes outdoor cooking a breeze. A privacy wall with mounted 75” TV (also optional) and Govee smart lighting creates a true outdoor living room feel. Additional highlights include extended fencing for added space and privacy, a 7x11 cedar shed for extra storage, and beautifully installed stone flower beds in the front yard for added curb appeal. The garage features epoxy flooring, painted walls, and a custom workbench, ideal for any hobbyist. Located in a community with a pool, walking trails, and friendly neighbors. Backyard barbecues, movie nights under the stars, and effortless everyday living—this home brings it all to life!
Additional Information
- Agent Name
- Holly Pryor
- Unexempt Taxes
- $9,054
- HOA Fees
- $396
- HOA Freq
- Annually
- Amenities
- Fireplace
- Lot Size
- 7,187
- Acres
- 0.17
- Lot Description
- Landscaped, Subdivision, Sprinkler System-Yard
- Interior Features
- Chandelier, Decorative Designer Lighting Fixtures, Double Vanity, Eat-In Kitchen, Granite Counters, High Speed Internet, Kitchen Island, Open Floor Plan, Vaulted/Cathedral Ceilings, Walk-In Closet(s)
- Flooring
- Carpet, Tile
- Foundation
- Slab
- Roof
- Composition
- Stories
- 1
- Pool Features
- None, Community
- Pool Features
- None, Community
- Fireplaces
- 1
- Fireplace Type
- Gas Log, Living Room
- Exterior
- Outdoor Kitchen, Other, Rain Gutters
- Garage Spaces
- 3
- Parking Garage
- Epoxy Flooring, Garage Faces Front, Garage, Garage Door Opener
- School District
- Rockwall Isd
- Elementary School
- Linda Lyon
- Middle School
- Cain
- High School
- Heath
- Possession
- CloseOfEscrow, Other, SubjectToTenantRights
- Possession
- CloseOfEscrow, Other, SubjectToTenantRights
- Community Features
- Other, Pool, Sidewalks
Mortgage Calculator
Listing courtesy of Holly Pryor from Regal, REALTORS. Contact: 972-771-6970
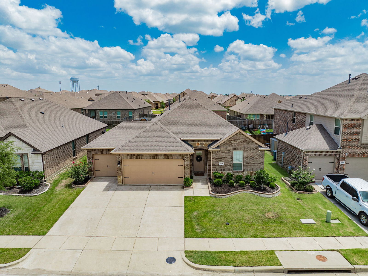
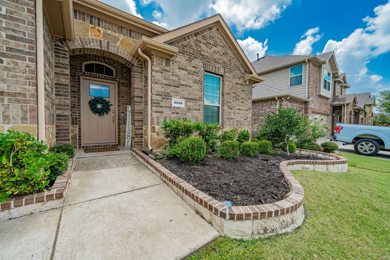
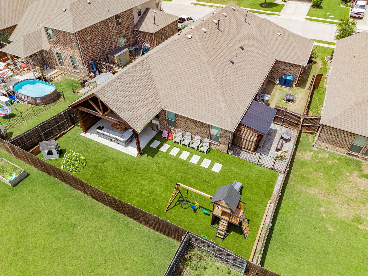

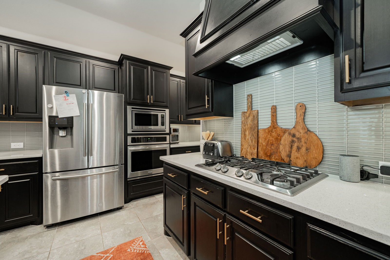

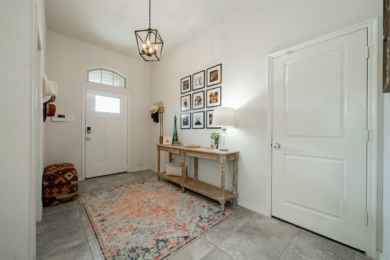
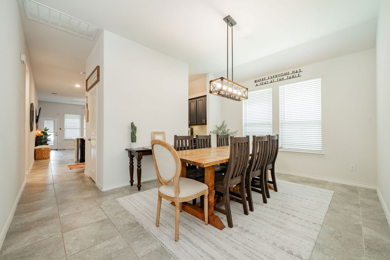
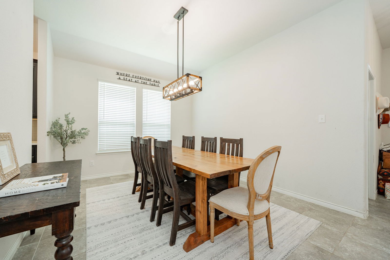
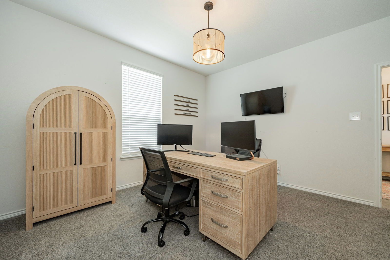
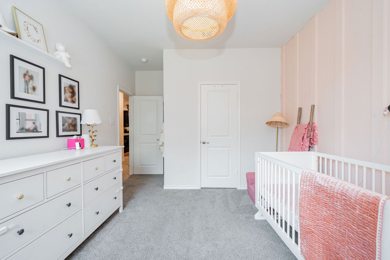
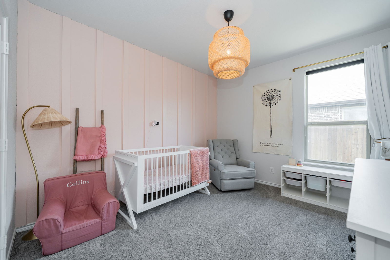
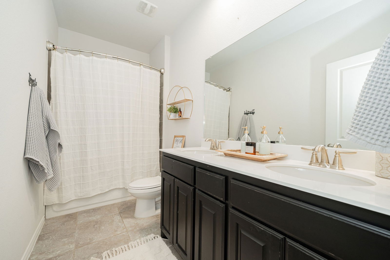
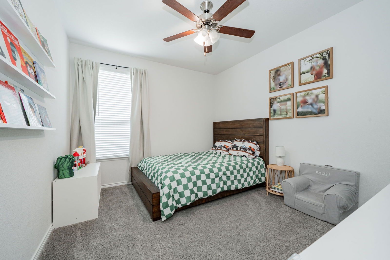
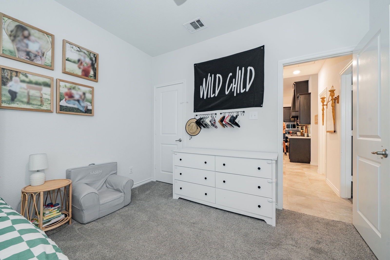
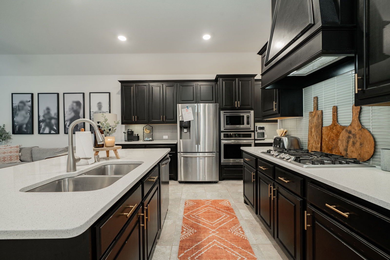
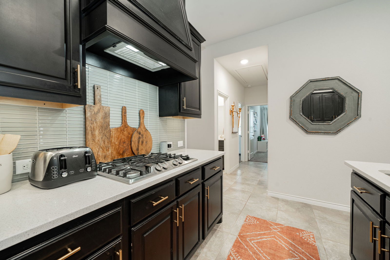
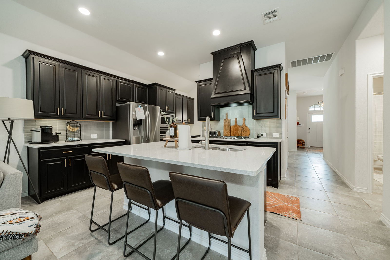
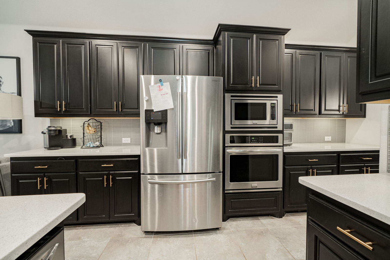
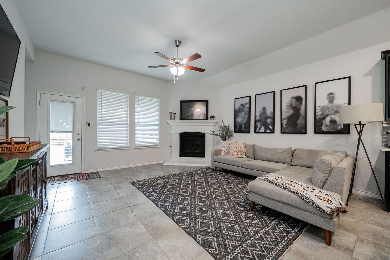
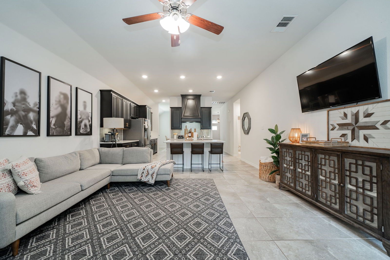
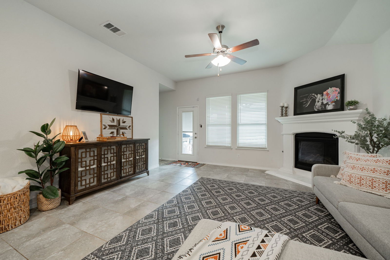
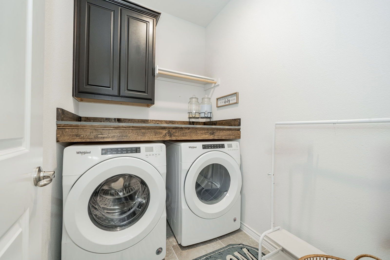

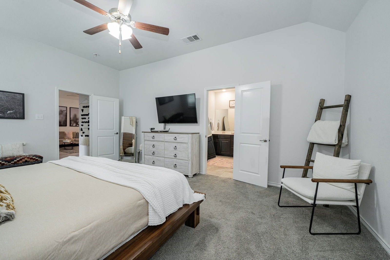

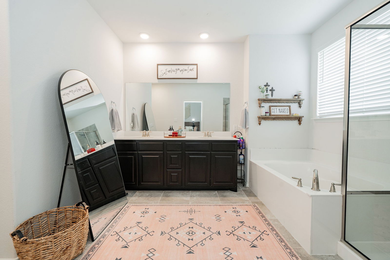
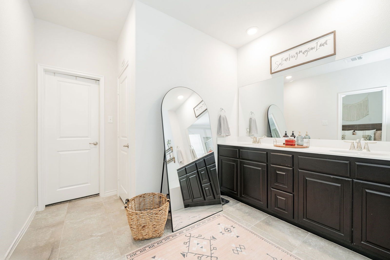
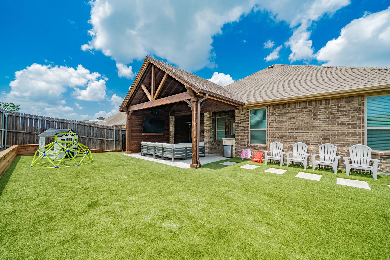
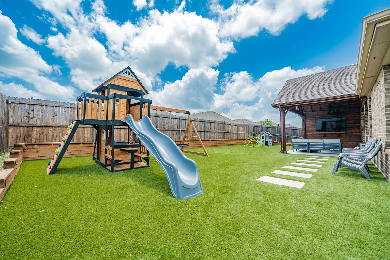
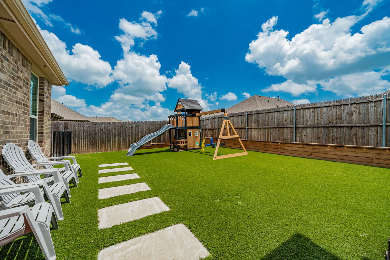
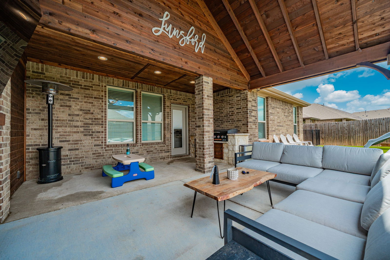
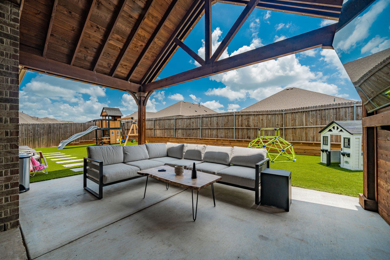
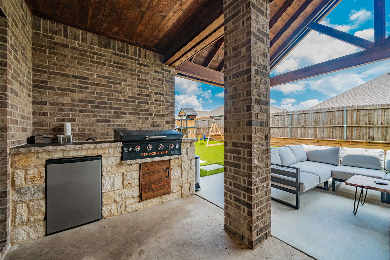
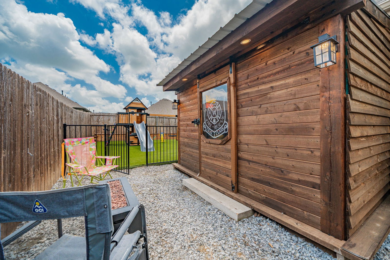
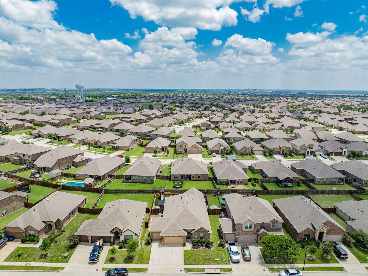
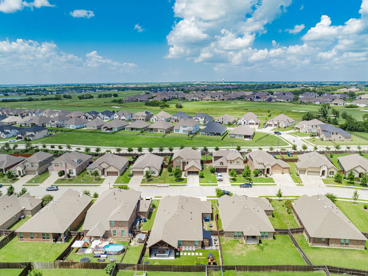
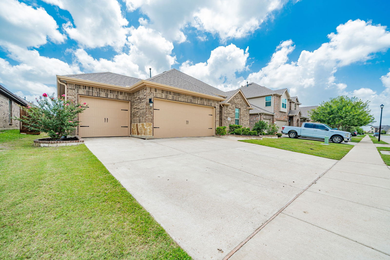

/u.realgeeks.media/forneytxhomes/header.png)