3224 Sioux Trl, Crandall, TX 75114
- $418,000
- 4
- BD
- 4
- BA
- 2,799
- SqFt
- List Price
- $418,000
- MLS#
- 21002432
- Status
- ACTIVE
- Type
- Single Family Residential
- Subtype
- Residential
- Style
- Traditional, Detached
- Year Built
- 2022
- Bedrooms
- 4
- Full Baths
- 3
- Half Baths
- 1
- Acres
- 0.14
- Living Area
- 2,799
- County
- Kaufman
- City
- Crandall
- Subdivision
- Heartland Ph 19
- Number of Stories
- 2
- Architecture Style
- Traditional, Detached
Property Description
Part of Bloomfield’s sought-after Elements Series, the Gardenia plan offers a perfect blend of modern style and everyday functionality with an open-concept layout and designer finishes throughout. Features include wood-look tile in all main areas, a bright and spacious Family Room with large windows and sliding glass door to the extended Covered Patio, and a contemporary Kitchen with flat-panel cabinetry, granite countertops, designer backsplash, and stainless steel gas appliances. The main level includes a private Study and a luxurious Primary Suite with an upgraded bath featuring dual sinks and a garden tub. Upstairs boasts three large bedrooms with walk-in closets. Additional highlights: separate Laundry Room with Mudroom Hall Tree, blinds, gutters, exterior lighting, and multiple energy-efficient features. A must-see home that’s perfect for entertaining and everyday living!
Additional Information
- Agent Name
- Noelle Coats
- Unexempt Taxes
- $11,537
- HOA Fees
- $276
- HOA Freq
- Quarterly
- Lot Size
- 6,098
- Acres
- 0.14
- Interior Features
- Eat-in Kitchen, Granite Counters, High Speed Internet, Kitchen Island, Open Floorplan, Pantry, Cable TV, Walk-In Closet(s)
- Flooring
- Carpet, Hardwood
- Foundation
- Slab
- Roof
- Composition
- Stories
- 2
- Pool Features
- None
- Pool Features
- None
- Garage Spaces
- 2
- Parking Garage
- Garage Faces Front
- School District
- Crandall Isd
- Elementary School
- Noble Reed
- Middle School
- Crandall
- High School
- Crandall
- Possession
- CloseOfEscrow
- Possession
- CloseOfEscrow
- Community Features
- Community Mailbox
Mortgage Calculator
Listing courtesy of Noelle Coats from Redfin Corporation. Contact: 817-783-4605
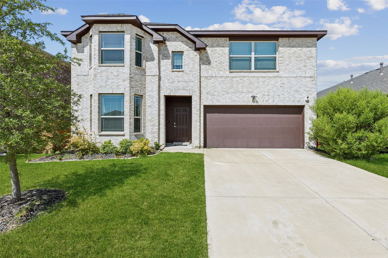
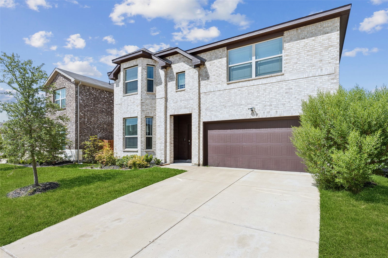
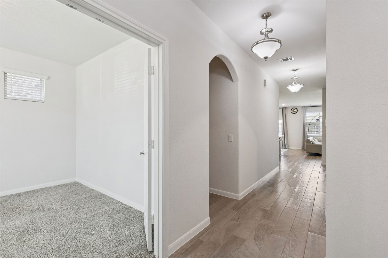
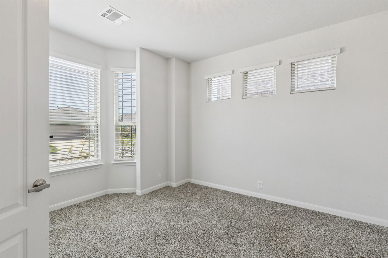
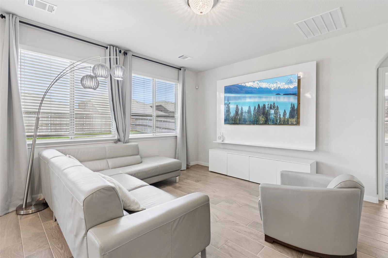
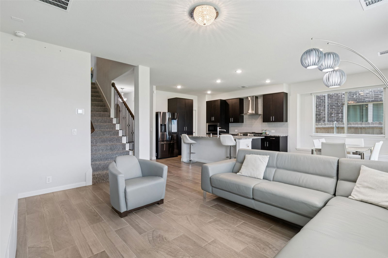
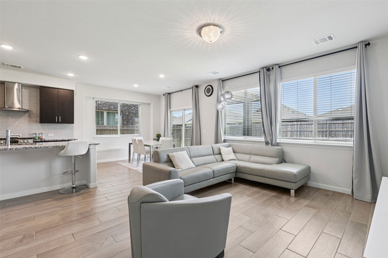
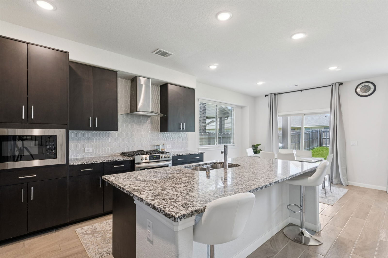
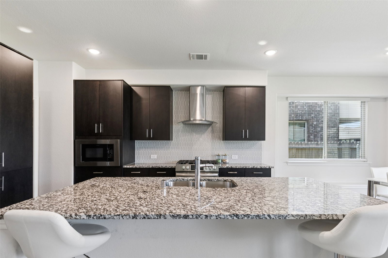
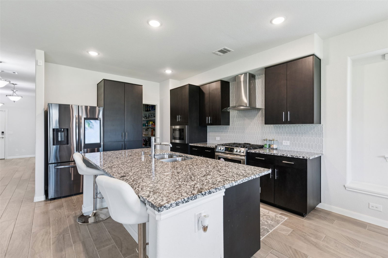
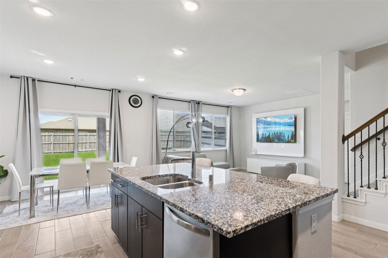
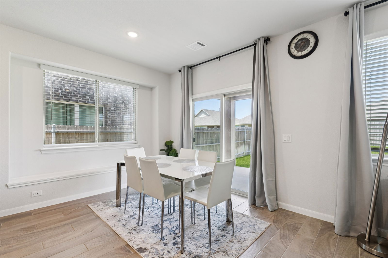
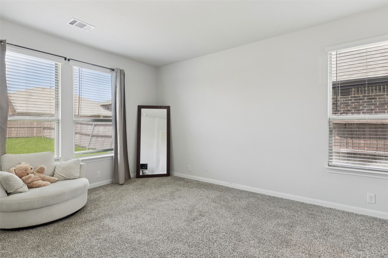
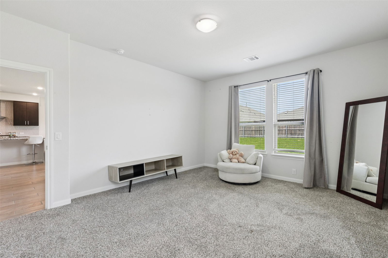
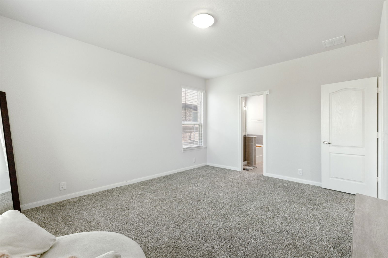
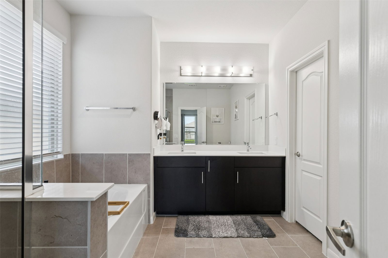
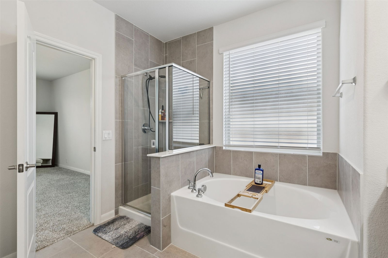
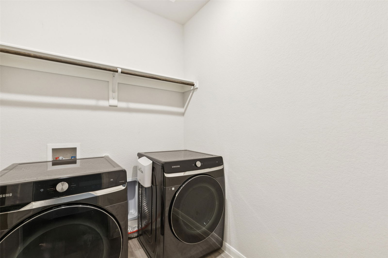
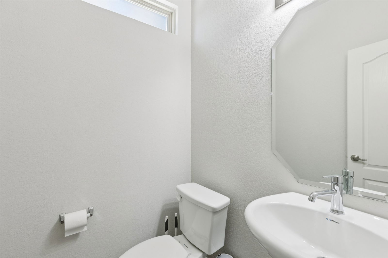
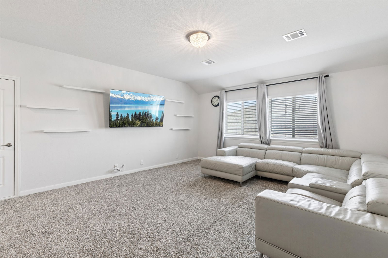
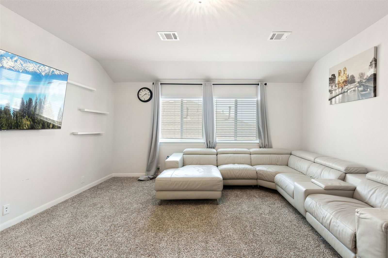
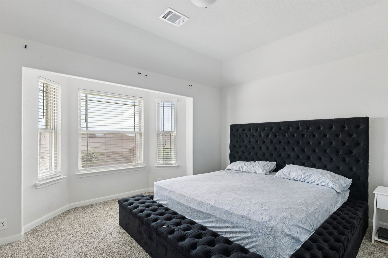
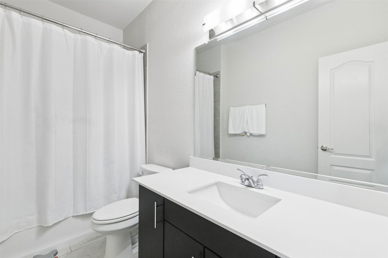
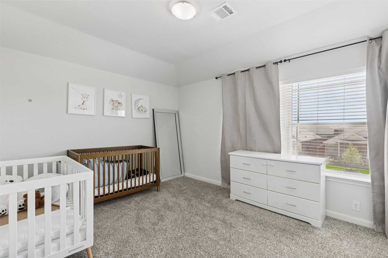
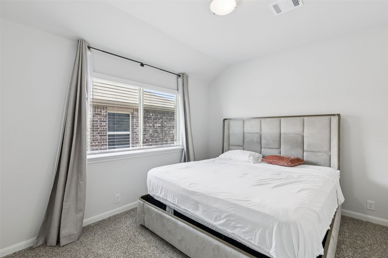
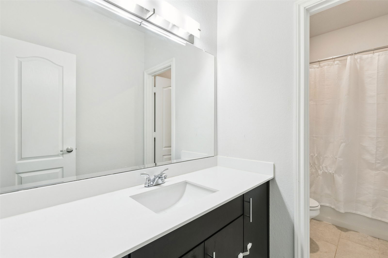
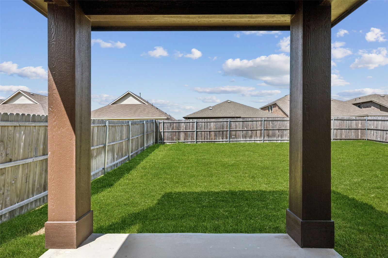
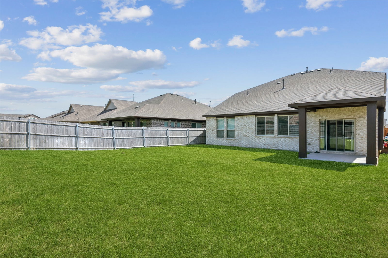
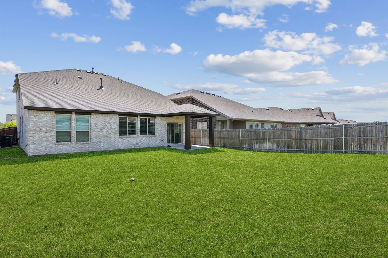
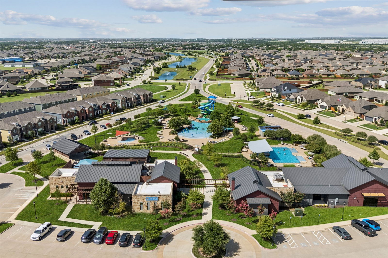
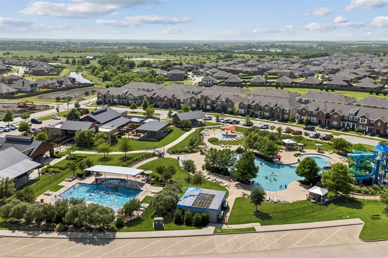
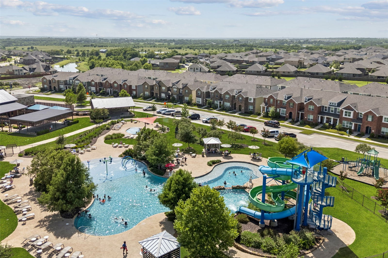
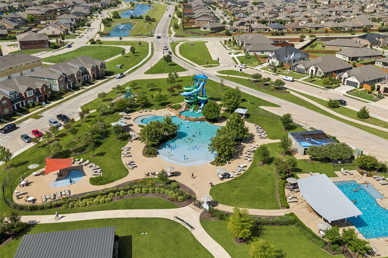
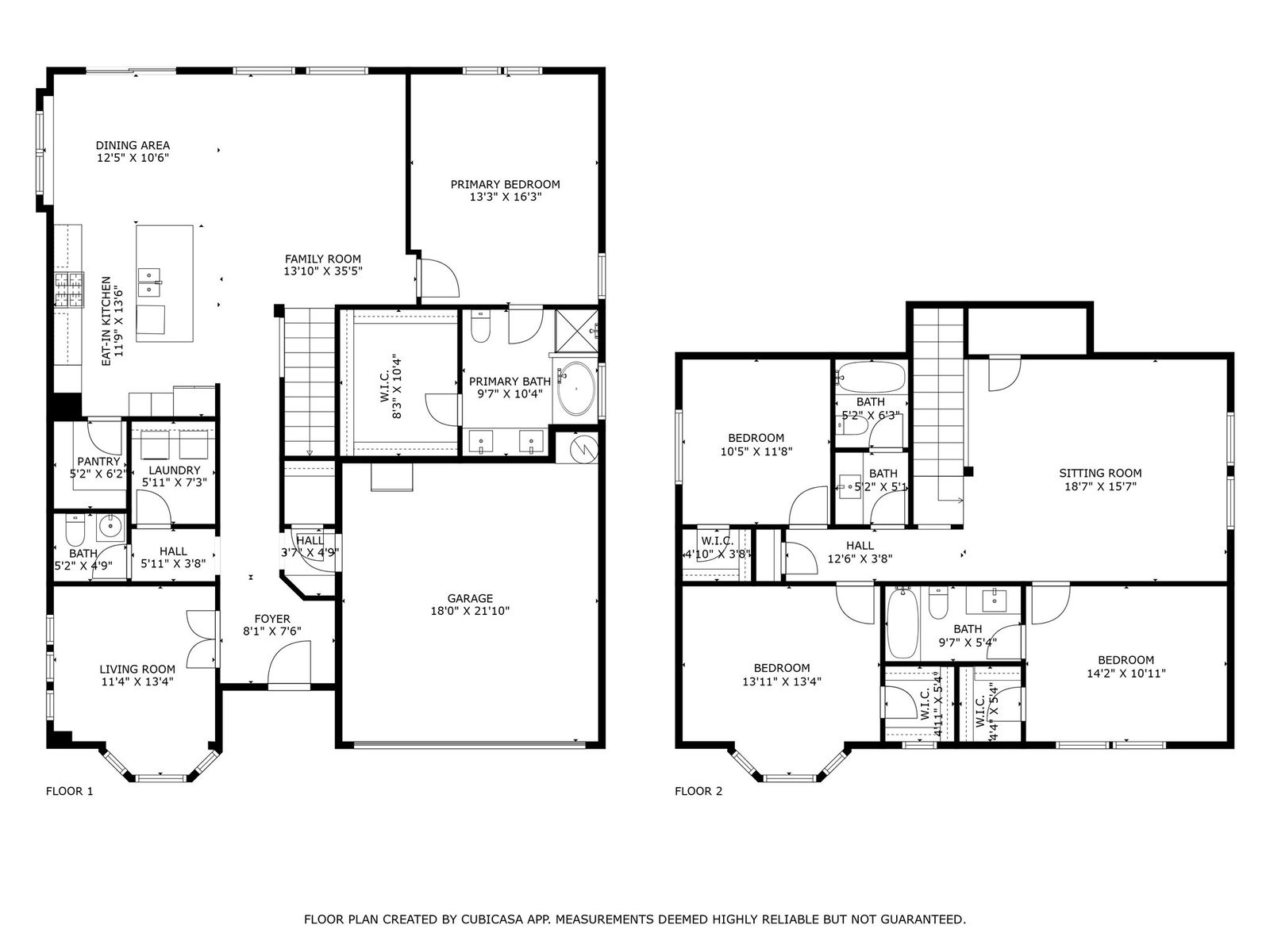
/u.realgeeks.media/forneytxhomes/header.png)