629 Claverton Ln, Forney, TX 75126
- $387,000
- 3
- BD
- 3
- BA
- 2,471
- SqFt
- List Price
- $387,000
- MLS#
- 20957068
- Status
- ACTIVE
- Type
- Single Family Residential
- Subtype
- Residential
- Style
- Contemporary, Ranch, Detached
- Year Built
- 2020
- Construction Status
- Preowned
- Bedrooms
- 3
- Full Baths
- 2
- Half Baths
- 1
- Acres
- 0.14
- Living Area
- 2,471
- County
- Kaufman
- City
- Forney
- Subdivision
- DEVONSHIRE VILLAGE
- Number of Stories
- 1
- Architecture Style
- Contemporary, Ranch, Detached
Property Description
This light filled home in the heart of Devonshire offers space flexibility and design that adapts to your life today and tomorrow. With Primary bedroom down including a private home office already suited to be a fourth bedroom and two more bedrooms up this layout is ideal for multigenerational living guests or long term flexibility. The heart of the home is a chef style kitchen with 36 inch 5 burner gas cooktop convection oven whisper quiet dishwasher and oversized granite island with deep split sinks outlets and seating for four. A cozy window seat anchors the space with charm and function. The dry bar connects the kitchen living and covered patio for seamless entertaining flow. The upstairs flex space is truly expansive sized for multiple pursuits at once from gaming to study to workout zone. With a full wall of windows natural light floods the room all day with soft glowing mornings perfect for yoga or creativity and afternoon light ideal for painters or content creators. The spacious primary suite features soaring ceilings walk in closet and spa inspired bath with double vanity, walk in shower and private water closet. Devonshire offers a resort style lifestyle with two pools splash pad volleyball and basketball courts miles of trails and year round community events. Zoned to top rated Forney ISD and close to shops dining and commuter routes 629 Claverton is a rare opportunity to live light bright and beautifully connected.
Additional Information
- Agent Name
- Bess Dickson
- Unexempt Taxes
- $11,428
- HOA Fees
- $185
- HOA Freq
- Quarterly
- Lot Size
- 6,011
- Acres
- 0.14
- Lot Description
- Back Yard, Cleared, Irregular Lot, Lawn, Landscaped, Level, Subdivision, Sprinkler System-Yard, Few Trees
- Interior Features
- Vaulted/Cathedral Ceilings, Bar-Dry, Decorative Designer Lighting Fixtures, Double Vanity, Eat-in Kitchen, Granite Counters, High Speed Internet, Kitchen Island, Loft, Open Floorplan, Pantry, Smart Home, Walk-In Closet(s), Wired Audio
- Flooring
- Carpet, Vinyl, Tile
- Foundation
- Slab
- Roof
- Composition
- Stories
- 1
- Pool Features
- None, Community
- Pool Features
- None, Community
- Exterior
- Private Yard, Rain Gutters
- Garage Spaces
- 2
- Parking Garage
- Assigned, Paved, Covered, Direct Access, Driveway, Enclosed, Garage Faces Front, Garage, Garage Door Opener, Inside Entrance, Kitchen Level, Lighted, On Site, Paved, On Street, Side By Side
- School District
- Forney Isd
- Elementary School
- Griffin
- Middle School
- Jackson
- High School
- North Forney
- Possession
- Negotiable
- Possession
- Negotiable
- Community Features
- Club House, Dock, Fishing, Lake, Other, Playground, Park, Pool, Near Trails/Greenway, Curbs, Sidewalks
Mortgage Calculator
Listing courtesy of Bess Dickson from Briggs Freeman Sotheby's Int'l. Contact: 214-351-7100
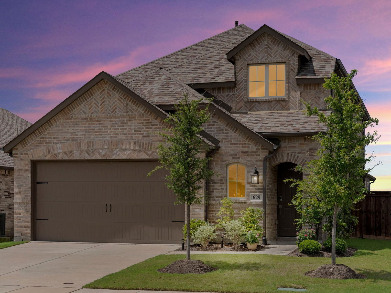
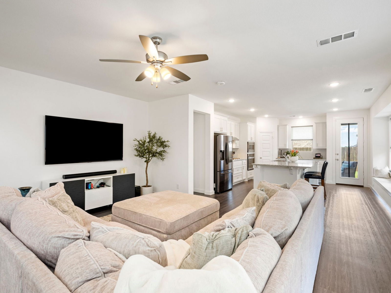
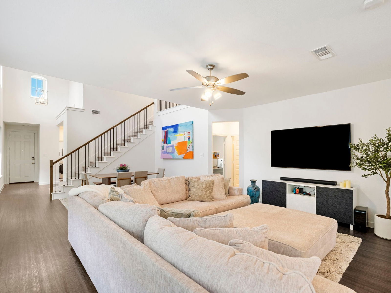
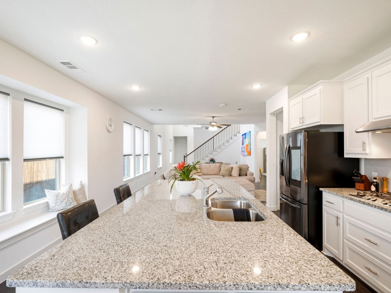
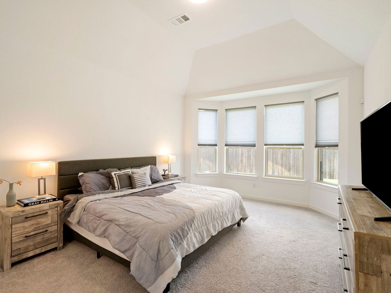
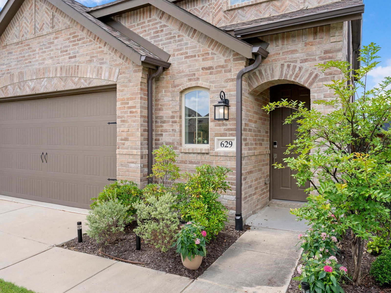
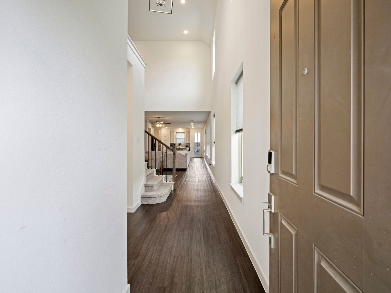
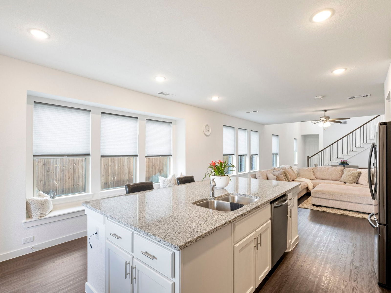
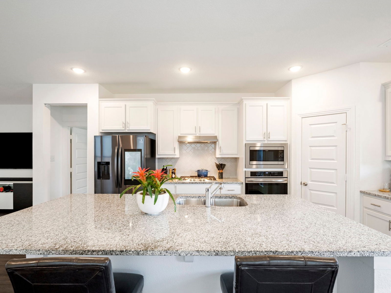
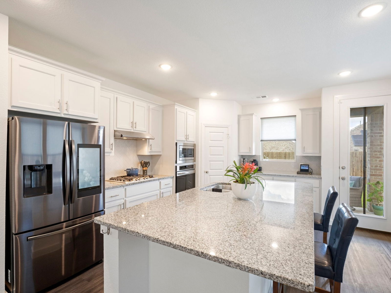
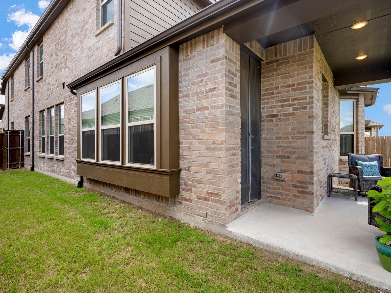
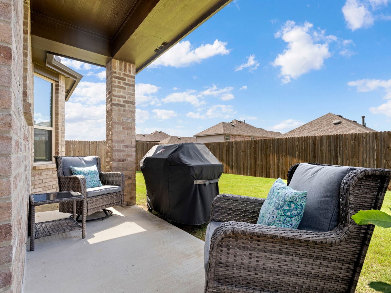
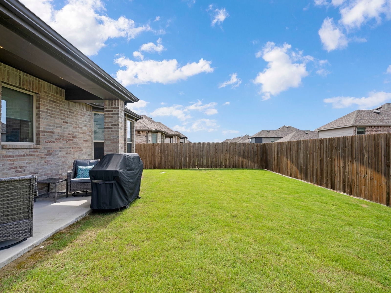
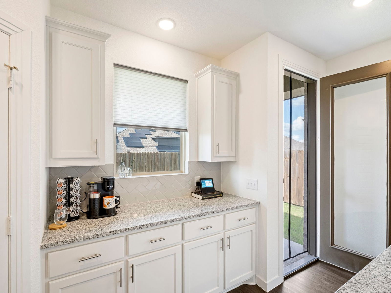
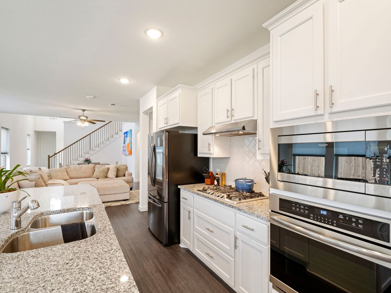
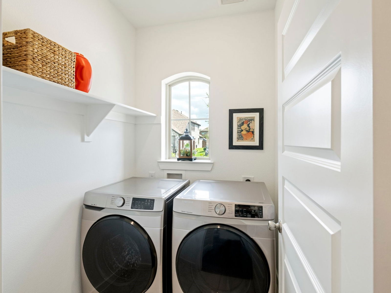
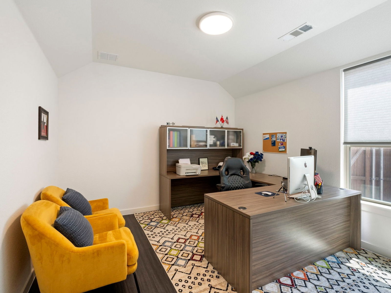
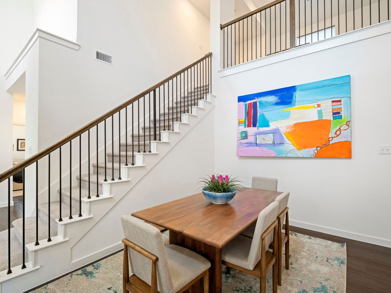
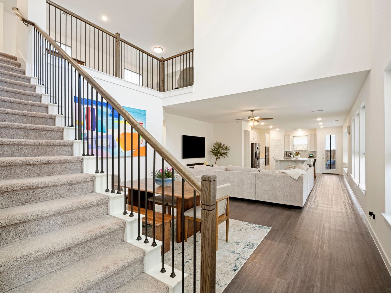
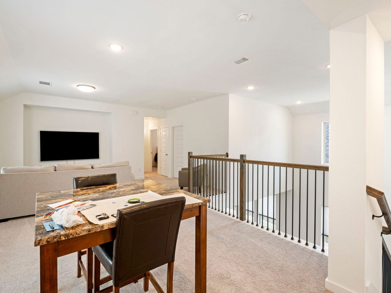
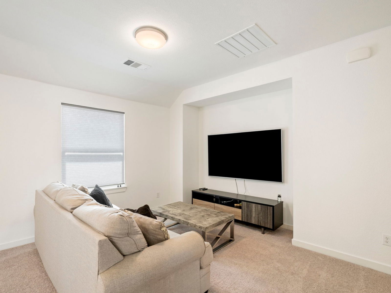
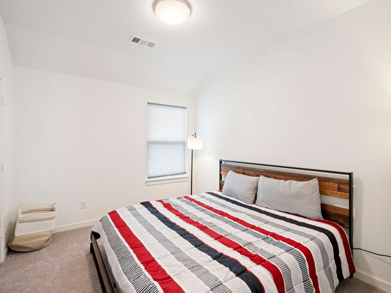
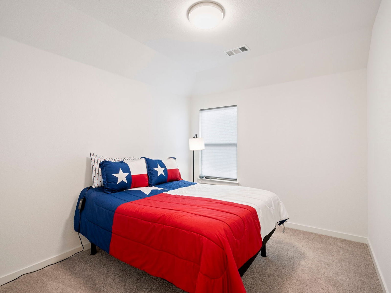
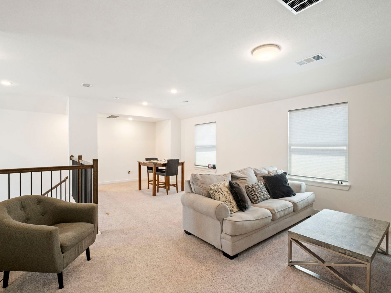
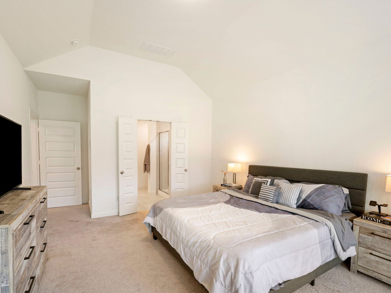
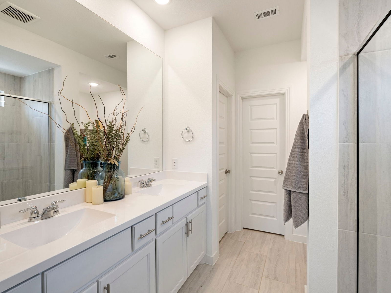
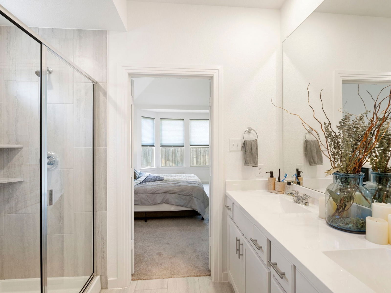
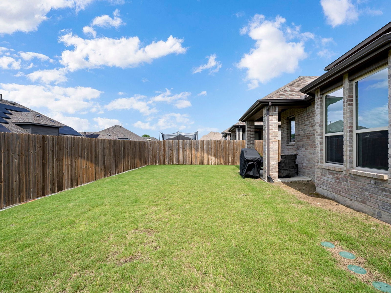
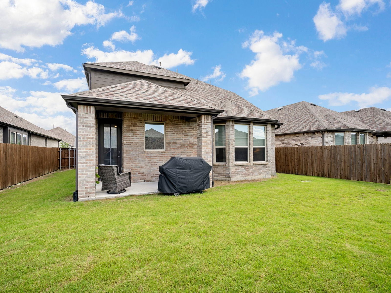
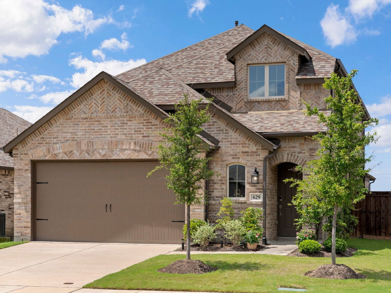
/u.realgeeks.media/forneytxhomes/header.png)