1118 Mount Olive Ln, Forney, TX 75126
- $389,000
- 4
- BD
- 3
- BA
- 3,464
- SqFt
- List Price
- $389,000
- Price Change
- ▼ $10,000 1756494931
- MLS#
- 21013465
- Status
- ACTIVE
- Type
- Single Family Residential
- Subtype
- Residential
- Style
- Detached
- Year Built
- 2006
- Bedrooms
- 4
- Full Baths
- 2
- Half Baths
- 1
- Acres
- 0.13
- Living Area
- 3,464
- County
- Kaufman
- City
- Forney
- Subdivision
- Travis Ranch Ph 3a
- Number of Stories
- 2
- Architecture Style
- Detached
Property Description
Progressive Open House Sun Sept 7, 1–4 pm in Travis Ranch. Tour 16 homes, grab the route map at any stop, and enter our free prize drawing—no purchase necessary. Hosted by local agents. See private remarks for access notes. This spacious and beautifully maintained 4-bedroom, 2.5-bath home offers over 3,000 sqft of versatile living space, ideal for both entertaining and everyday comfort. The primary suite is conveniently located downstairs and features a recently updated spa-like bathroom for your retreat. Enjoy multiple living and dining areas, including a formal living and dining, an upstairs game room, media room, and a charming children’s retreat. The home also boasts a stylish dry bar, updated built-in entertainment center with fireplace, and a covered, screened-in back patio perfect for year-round enjoyment. Notable upgrades includes: Roof replaced in July, Two newer AC units, newer water heater, EV charging outlet, WiFi-enabled garage door opener with built-in camera. Media room and game room furnishings are negotiable with the right offer. Don’t miss this incredible opportunity to own a move-in ready home with space, style, and smart upgrades in this highly sought after community in Forney
Additional Information
- Agent Name
- Alecia Smith
- Unexempt Taxes
- $8,612
- HOA Fees
- $420
- HOA Freq
- Annually
- Amenities
- Fireplace
- Lot Size
- 5,488
- Acres
- 0.13
- Interior Features
- Decorative Designer Lighting Fixtures, High Speed Internet, Kitchen Island, Open Floor Plan, Pantry, Cable TV, Walk-In Closet(s), Wired Audio
- Flooring
- Bamboo, Carpet, Tile
- Foundation
- Slab
- Roof
- Composition
- Stories
- 2
- Pool Features
- None, Community
- Pool Features
- None, Community
- Fireplaces
- 1
- Fireplace Type
- Decorative, Family Room
- Garage Spaces
- 2
- Parking Garage
- Garage - Single Door, Driveway, Electric Vehicle Charging Station(s), Garage Faces Front, Garage, Garage Door Opener
- School District
- Forney Isd
- Elementary School
- Lewis
- Middle School
- Brown
- High School
- North Forney
- Possession
- ClosePlus30To60Days, CloseOfEscrow
- Possession
- ClosePlus30To60Days, CloseOfEscrow
- Community Features
- Curbs, Playground, Pool, Sidewalks
Mortgage Calculator
Listing courtesy of Alecia Smith from HI TX REALTY, LLC. Contact:
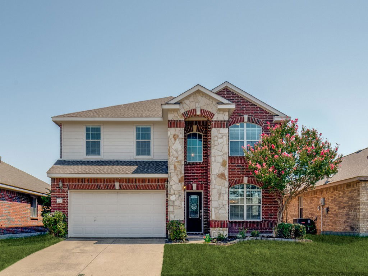
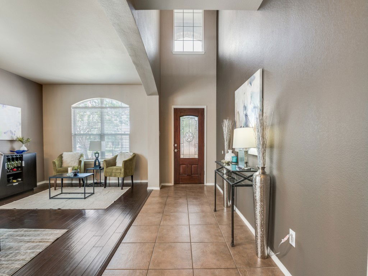
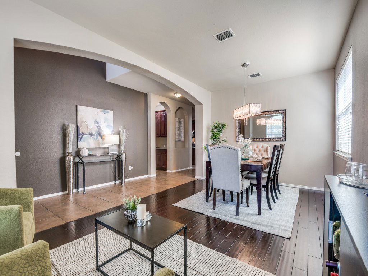
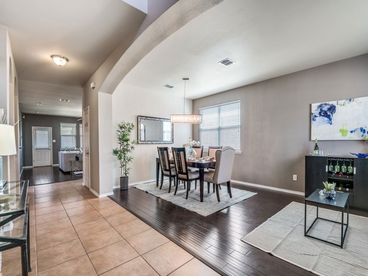
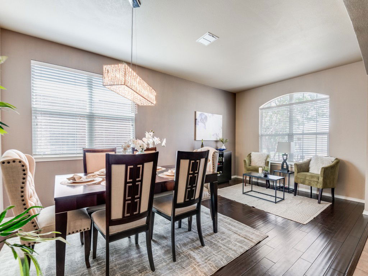
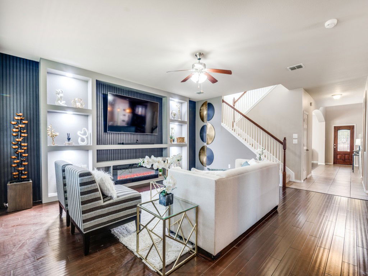
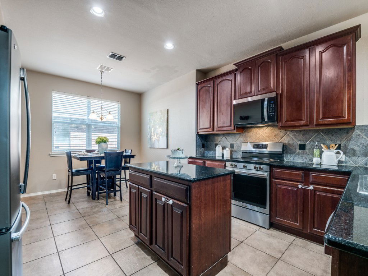
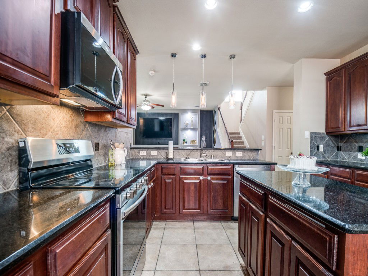
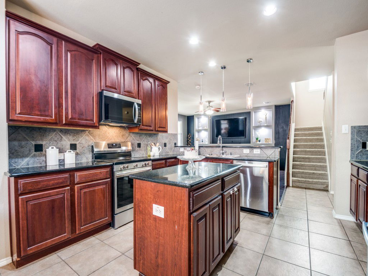
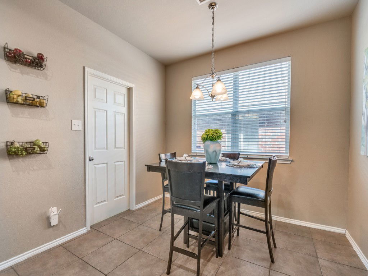
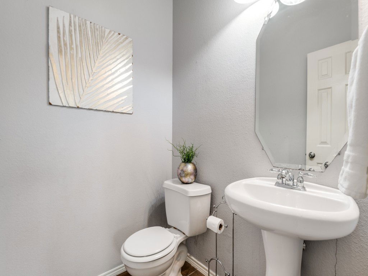
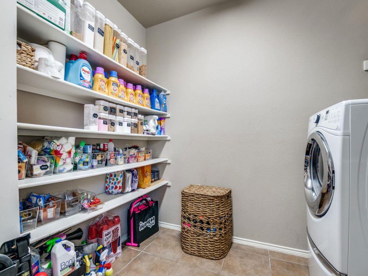
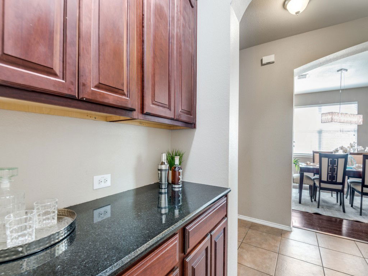
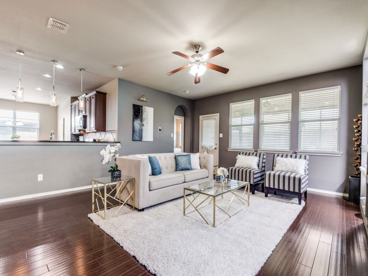
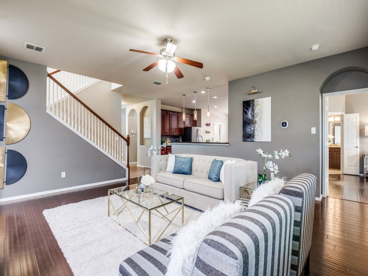
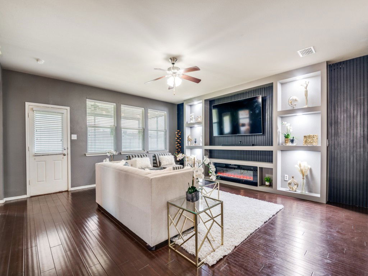
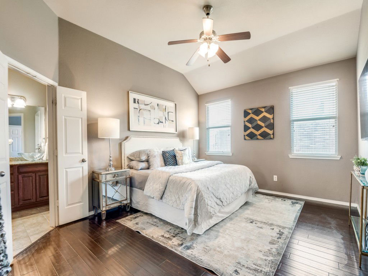
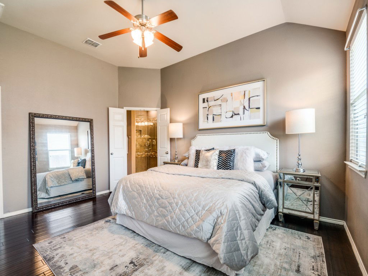
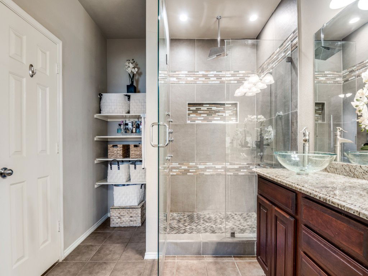
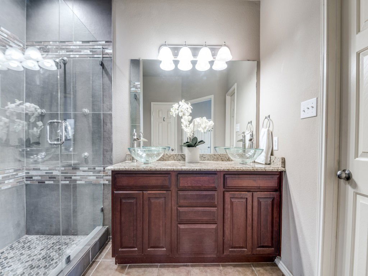
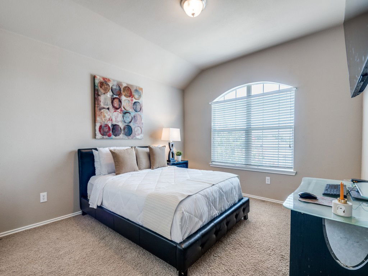
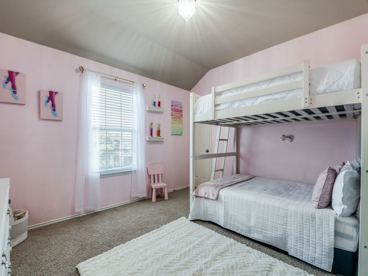
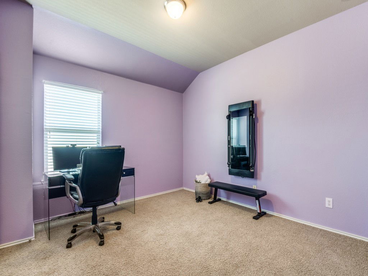
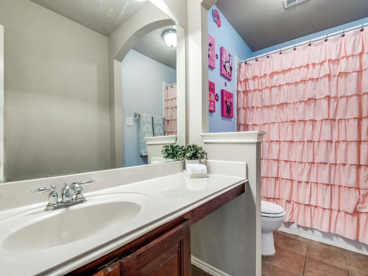
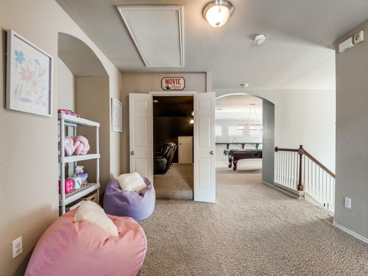
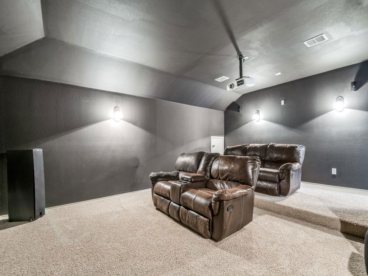
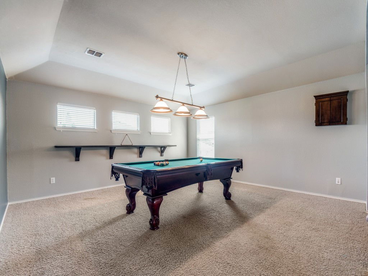
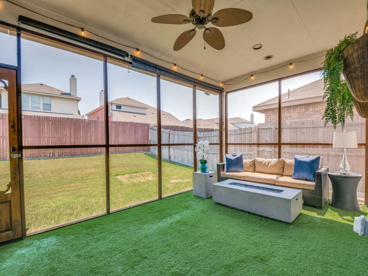
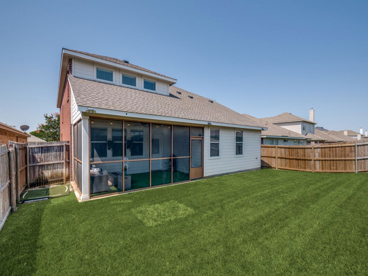
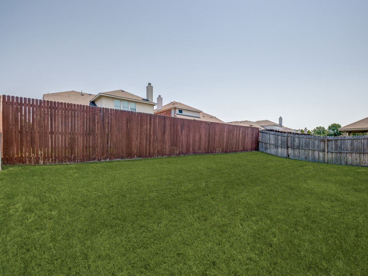
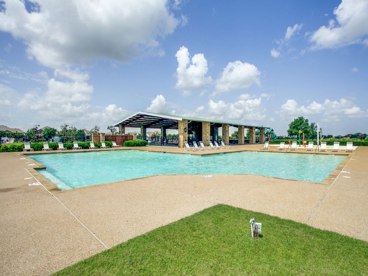
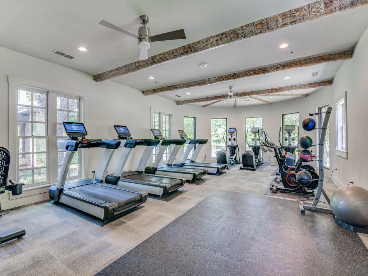
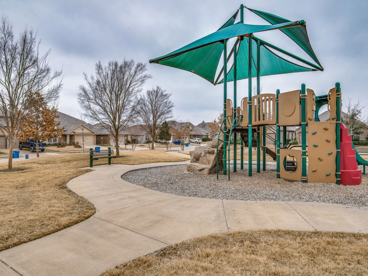
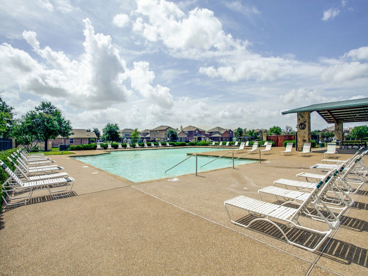
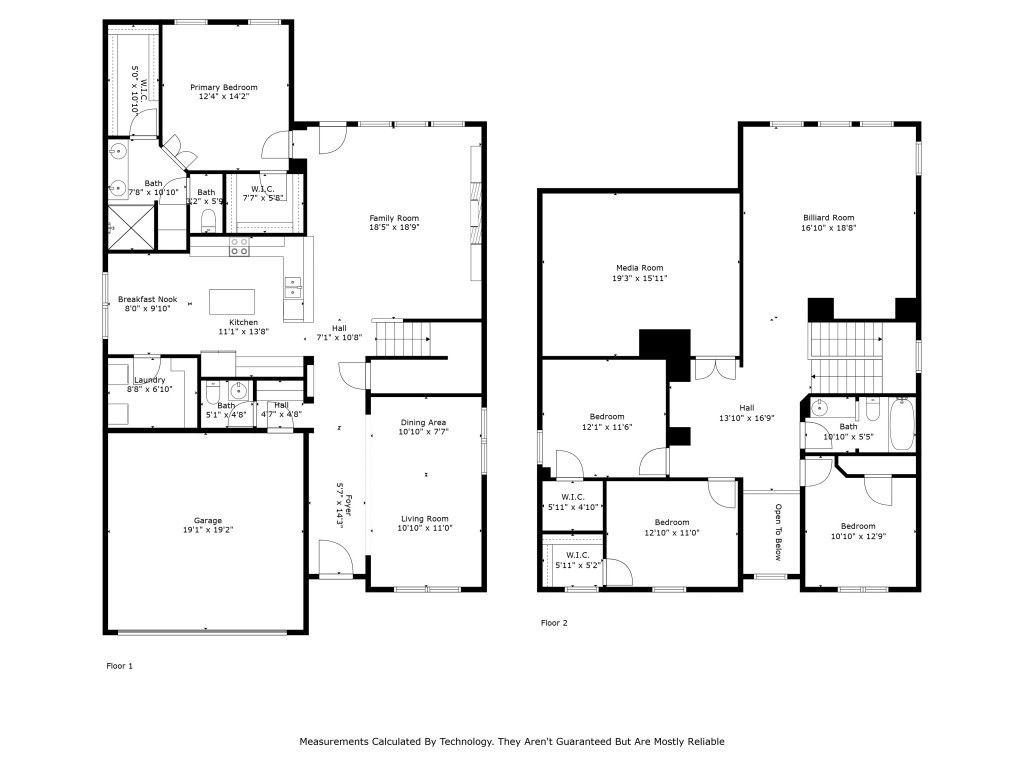
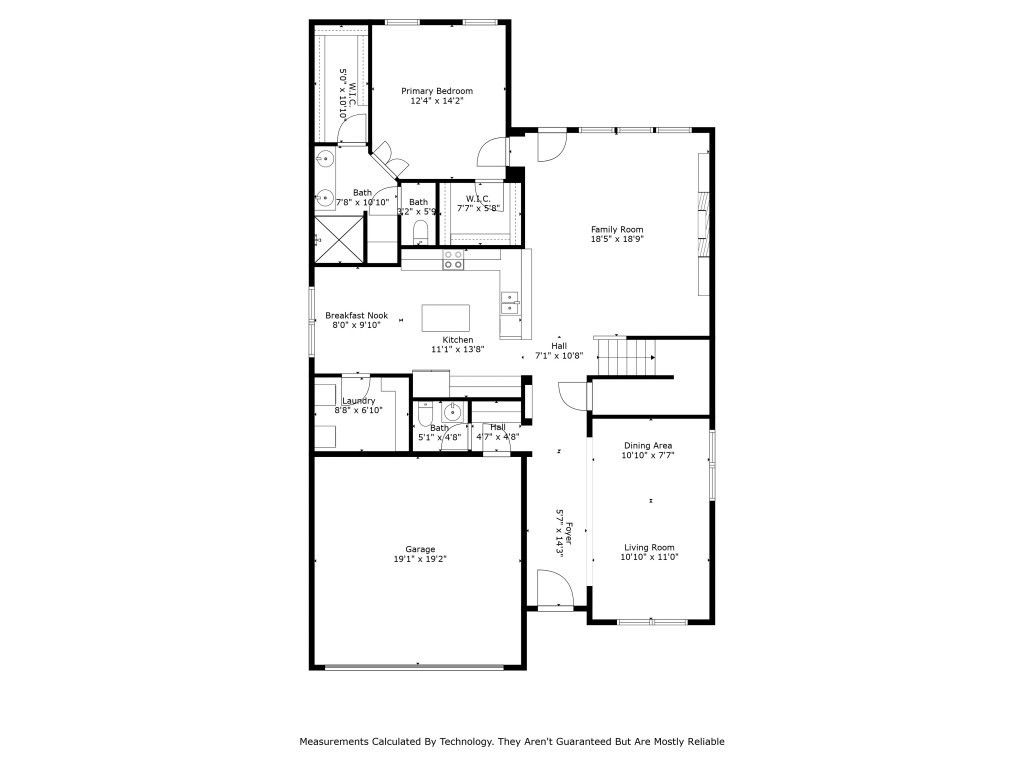
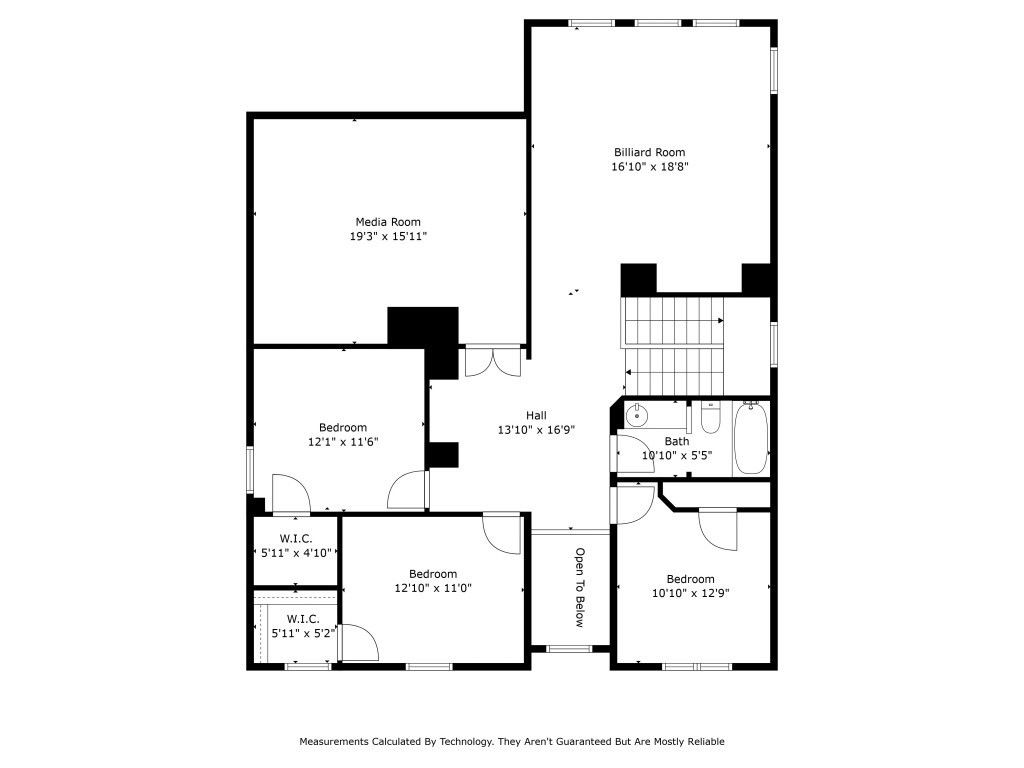
/u.realgeeks.media/forneytxhomes/header.png)