1431 Embrook Trl, Forney, TX 75126
- $360,000
- 4
- BD
- 3
- BA
- 2,384
- SqFt
- List Price
- $360,000
- MLS#
- 20879700
- Status
- ACTIVE
- Type
- Single Family Residential
- Subtype
- Residential
- Style
- Detached
- Year Built
- 2023
- Bedrooms
- 4
- Full Baths
- 3
- Acres
- 0.15
- Living Area
- 2,384
- County
- Kaufman
- City
- Forney
- Subdivision
- Arbordale Village 1
- Number of Stories
- 2
- Architecture Style
- Detached
Property Description
Welcome to your dream home, a better than new construction offering modern, energy efficient living. This corner lot Monroe offers a versatile, open floor plan with a large loft area that can be used as a game room or an office. Imagine your family gathering in the bright and open kitchen with quartz countertops and decorative lighting. Enjoy reduced utilities with solar panels. Information deemed reliable but not guaranteed. Buyer and buyer agent to do own due diligence.
Additional Information
- Agent Name
- Natasha Campbell
- Unexempt Taxes
- $9,711
- HOA Fees
- $150
- HOA Freq
- Quarterly
- Lot Size
- 6,446
- Acres
- 0.15
- Lot Description
- Back Yard, Corner Lot, Lawn, Sprinkler System-Yard
- Interior Features
- Eat-in Kitchen, Kitchen Island, Loft, Open Floorplan, Pantry, Walk-In Closet(s)
- Foundation
- Slab
- Roof
- Shingle
- Stories
- 2
- Pool Features
- None
- Pool Features
- None
- Garage Spaces
- 2
- Parking Garage
- Driveway
- School District
- Forney Isd
- Elementary School
- Griffin
- Middle School
- Brown
- High School
- Forney
- Possession
- CloseOfEscrow
- Possession
- CloseOfEscrow
Mortgage Calculator
Listing courtesy of Natasha Campbell from Results Property Group, LLC. Contact: 214-551-0259
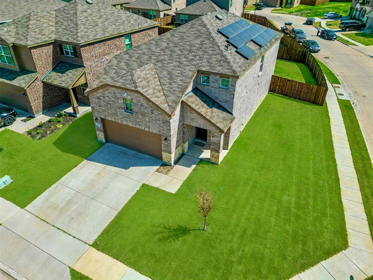
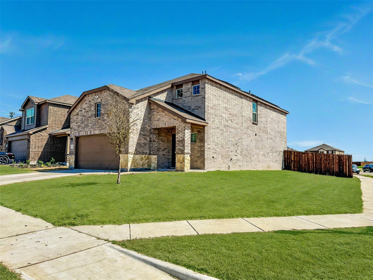
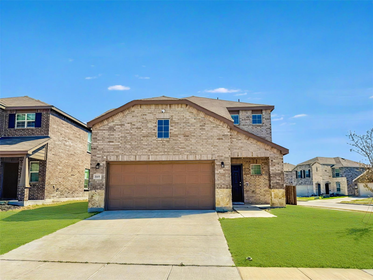
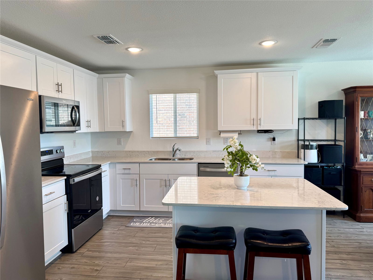
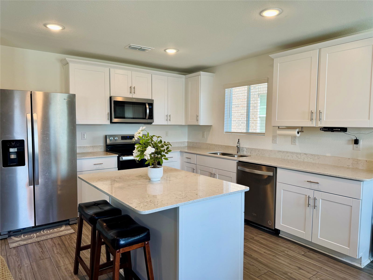
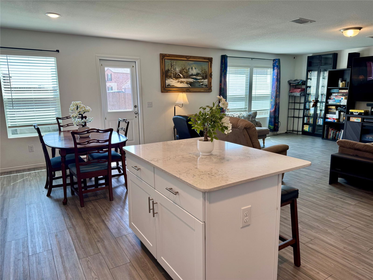
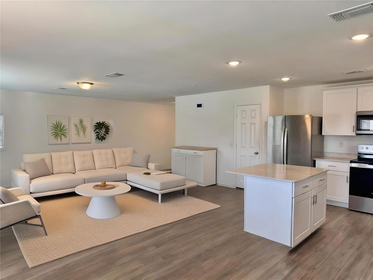
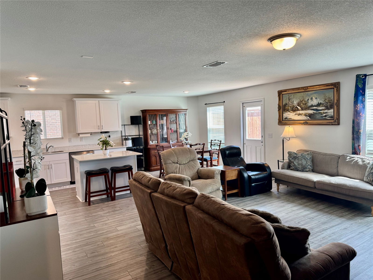
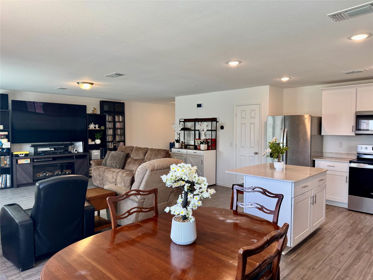
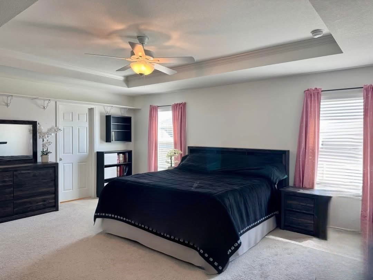
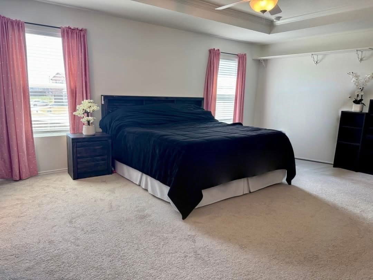
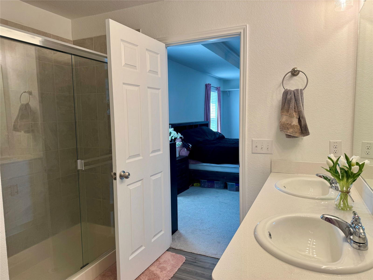
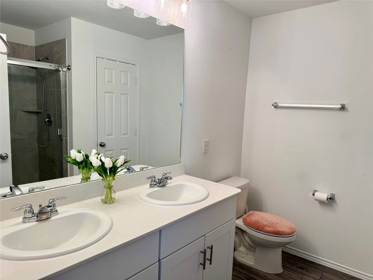
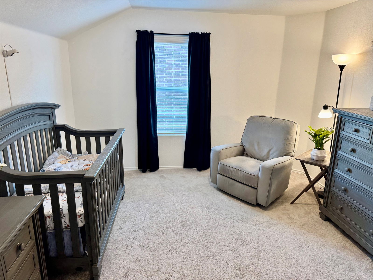
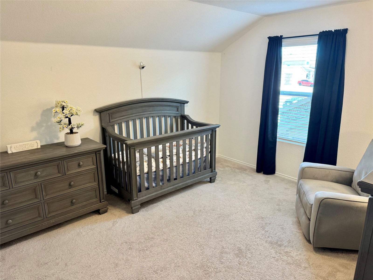
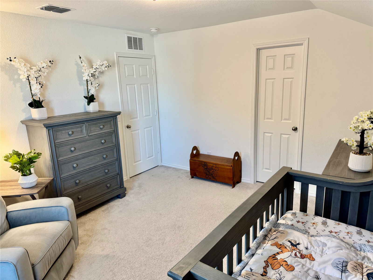
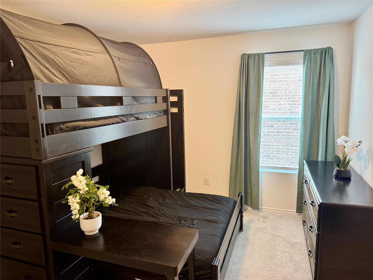
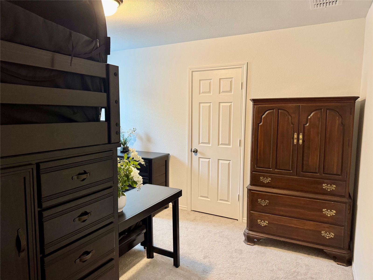
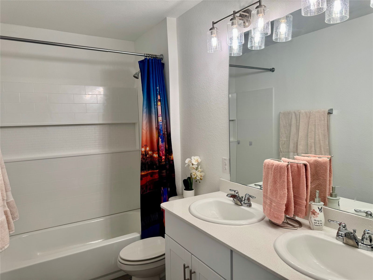
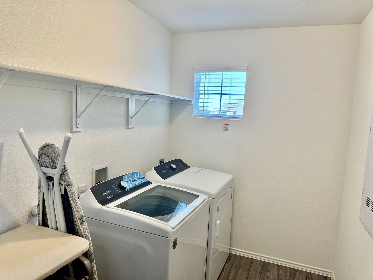
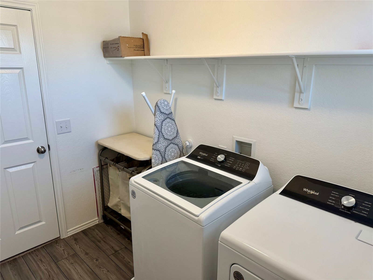
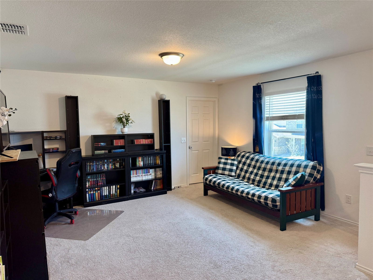
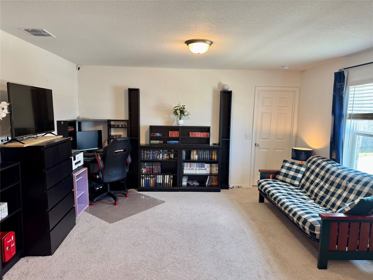
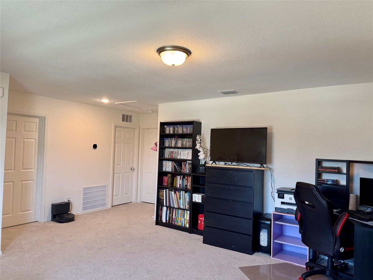
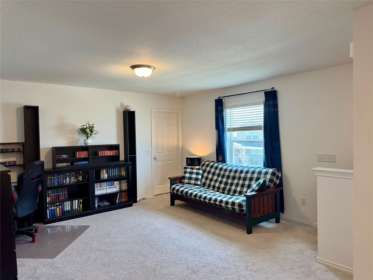
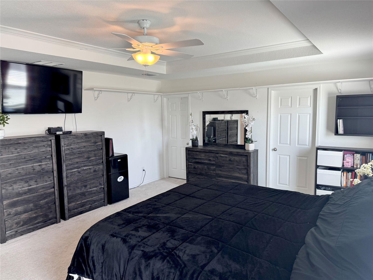
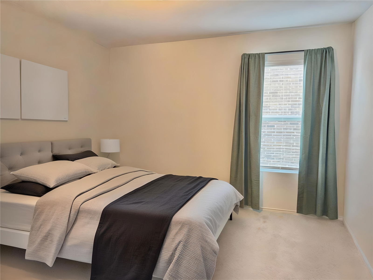
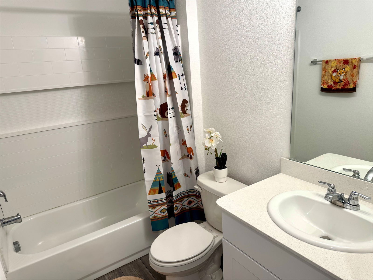
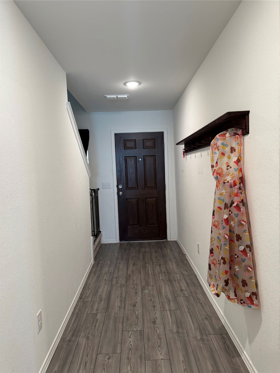
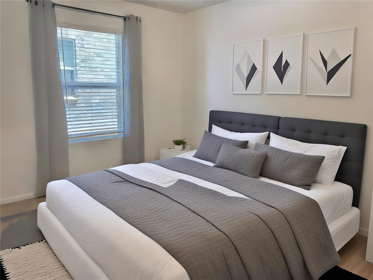
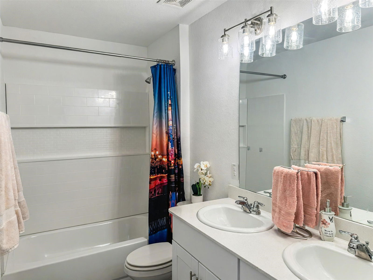
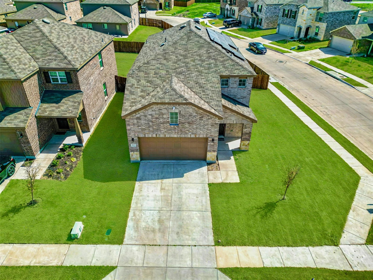
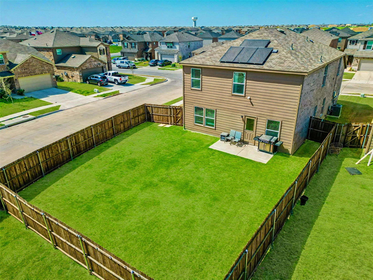
/u.realgeeks.media/forneytxhomes/header.png)