3940 Rochelle Ln, Forney, TX 75126
- $289,999
- 3
- BD
- 2
- BA
- 1,551
- SqFt
- List Price
- $289,999
- MLS#
- 21040421
- Status
- ACTIVE
- Type
- Single Family Residential
- Subtype
- Residential
- Style
- Traditional, Detached
- Year Built
- 2021
- Construction Status
- Preowned
- Bedrooms
- 3
- Full Baths
- 2
- Acres
- 0.11
- Living Area
- 1,551
- County
- Kaufman
- City
- Forney
- Subdivision
- Heartland Ph 11
- Number of Stories
- 1
- Architecture Style
- Traditional, Detached
Property Description
INCREDIBLE FINANCING OPPORTUNITY! Seller is offering an assumable loan at 2.99% with only $8,000 down (buyer must qualify). Welcome to 3940 Rochelle Lane! This Highland Home is a move-in ready 3-bed, 2-bath home in the sought-after Heartland community. This home backs to a fully stocked pond -with personal gate access from your own backyard for fishing. Enjoy the peaceful sound of the water fountain right from your backyard. Smart home features include mesh WiFi with eero, a Kwikset auto door lock, SimpliSafe security system, a Honeywell thermostat with app control, and full sprinkler system. Additional highlights: open-concept living with soaring 11-foot ceilings, quartz countertops, designer cabinets, super shower, tankless water heater, full gutters, and energy-efficient windows. Living in Heartland means more than just a home its a lifestyle. Residents enjoy over 400 acres of parks and picnic areas, a 35-acre stocked lake, miles of hiking and biking trails, and the Oasis Center featuring water slides, a fitness center, event space, and playgrounds. This home combines comfort, convenience, and a truly exceptional community lifestyle. Details on the 2.99% assumable loan and low down payment are in the Transaction Desk. For more information, ask your agent or email
Additional Information
- Agent Name
- Kirsty Purifoy
- Unexempt Taxes
- $9,312
- HOA Fees
- $276
- HOA Freq
- SemiAnnually
- Lot Size
- 4,965
- Acres
- 0.11
- Lot Description
- Irregular Lot, Landscaped, Sprinkler System-Yard
- Interior Features
- Decorative Designer Lighting Fixtures, Double Vanity, High Speed Internet, Kitchen Island, Open Floor Plan, Pantry, Vaulted/Cathedral Ceilings, Walk-In Closet(s)
- Flooring
- Carpet, Tile, Vinyl
- Foundation
- Slab
- Roof
- Composition
- Stories
- 1
- Pool Features
- None
- Pool Features
- None
- Garage Spaces
- 2
- Parking Garage
- Garage - Single Door, Garage Faces Front, Garage, Garage Door Opener
- School District
- Crandall Isd
- Elementary School
- Opal Smith
- Middle School
- Crandall
- High School
- Crandall
- Possession
- Negotiable
- Possession
- Negotiable
Mortgage Calculator
Listing courtesy of Kirsty Purifoy from Ebby Halliday, REALTORS. Contact: 972-771-8163
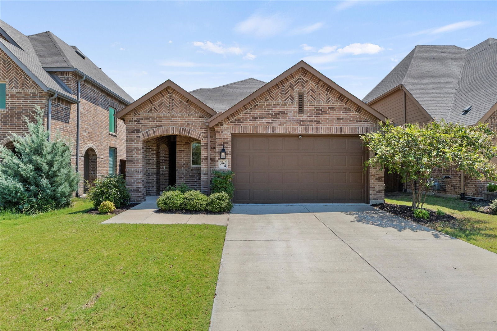
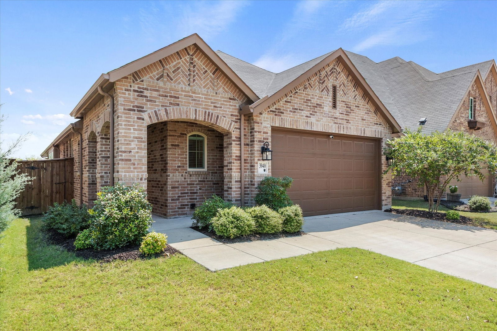
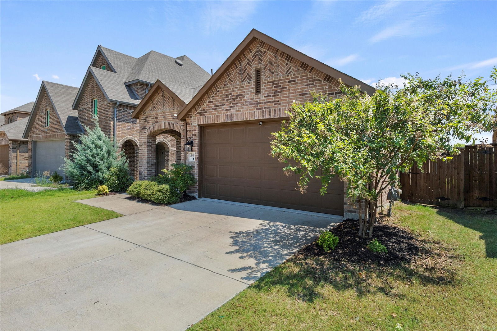
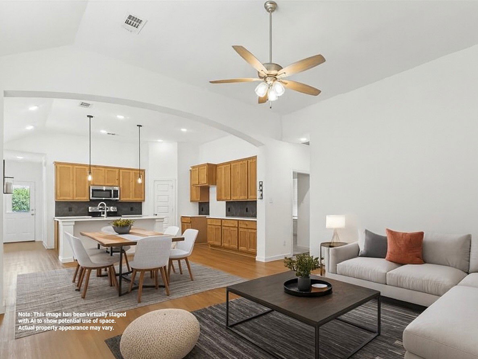
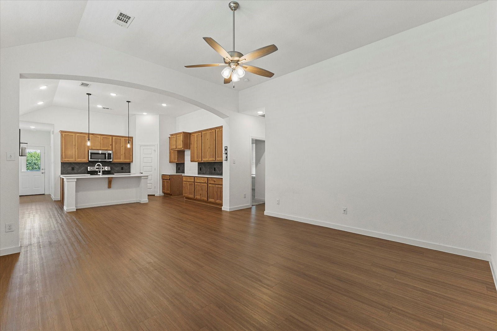
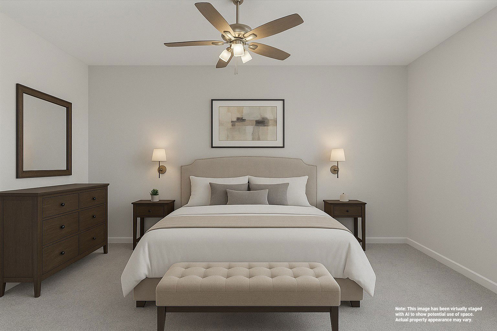
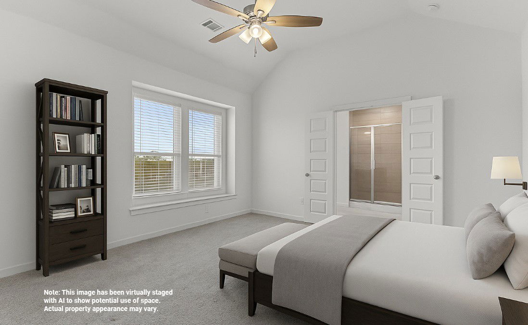
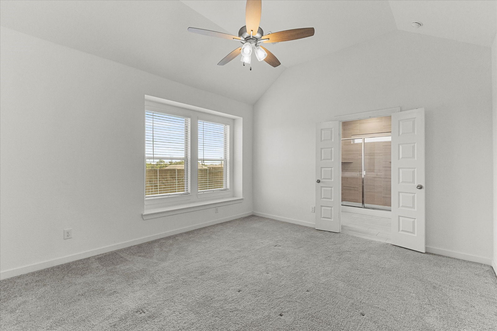
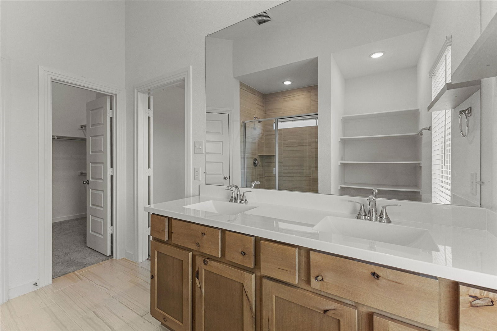
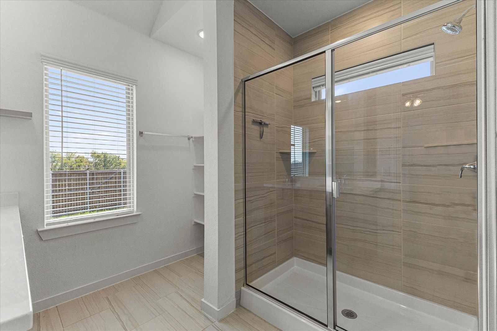
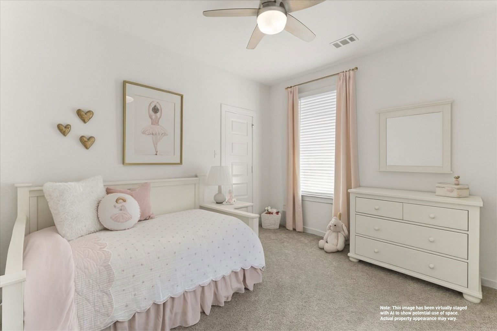
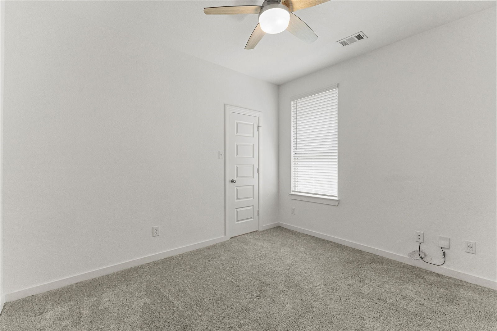
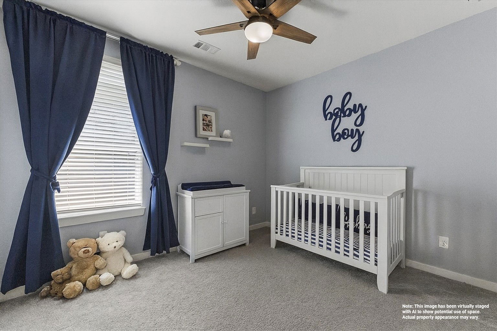
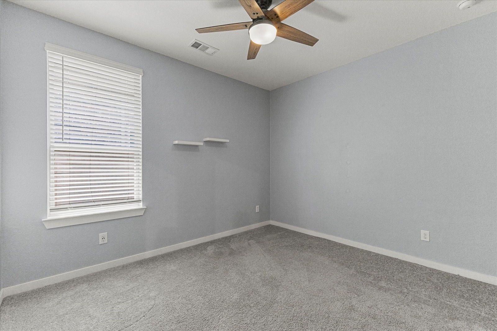
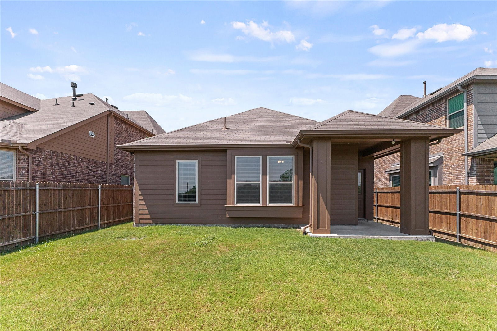
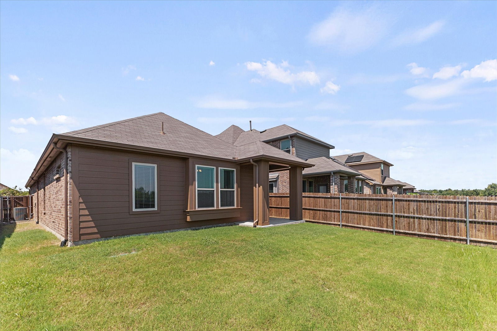
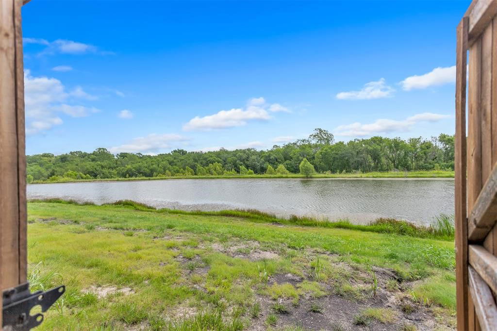
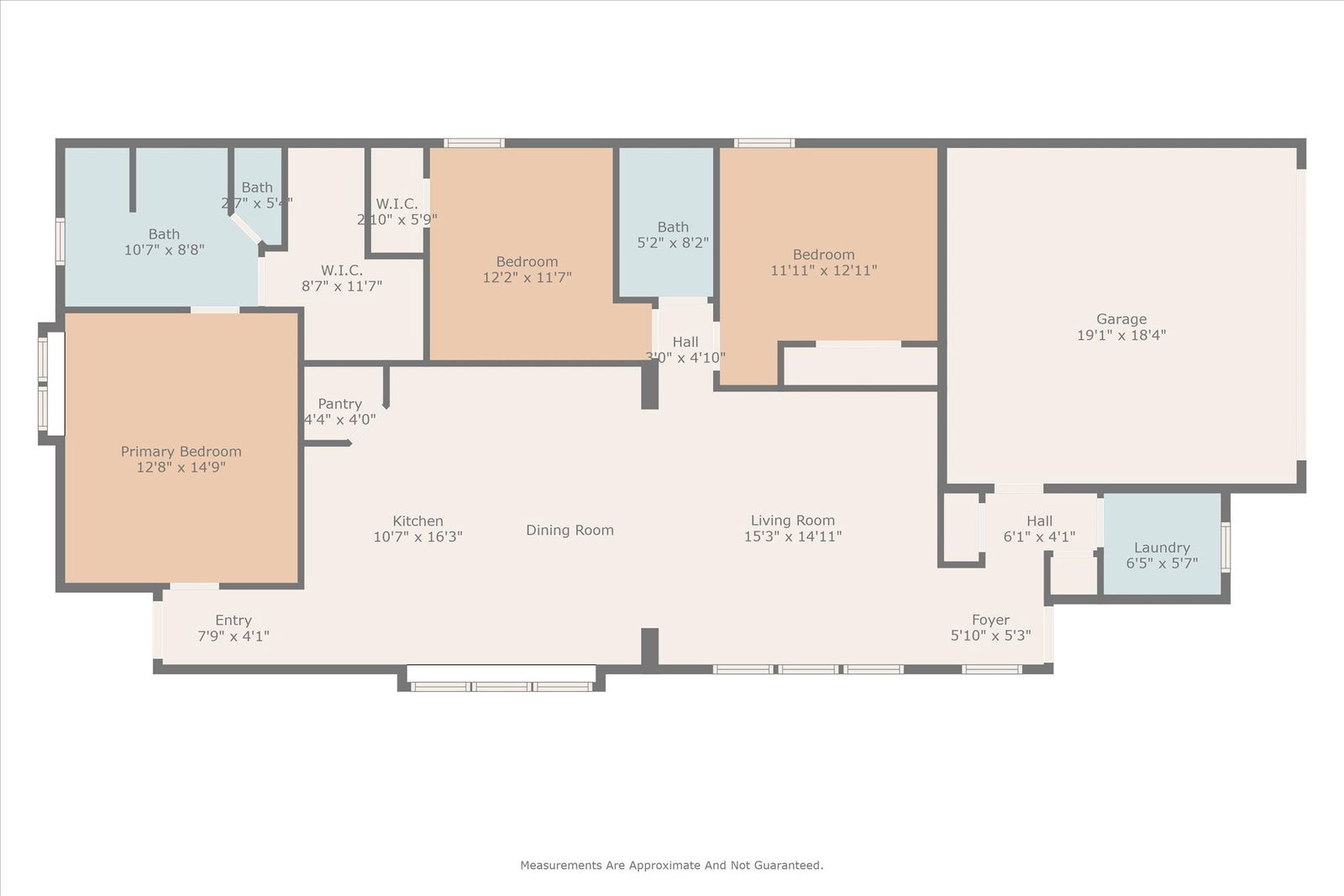
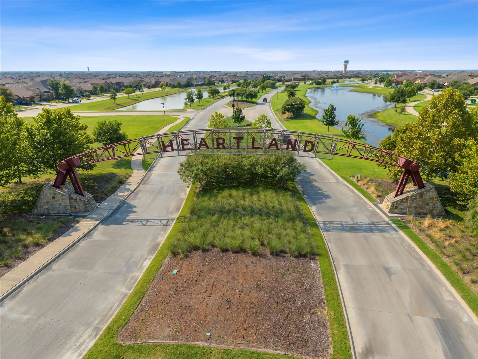
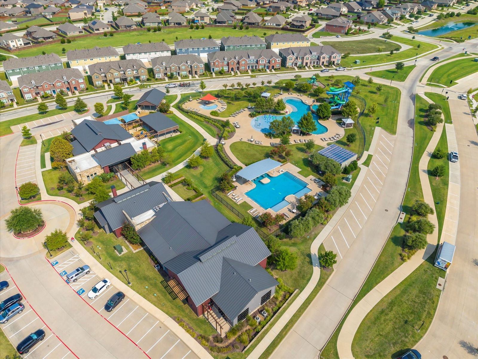
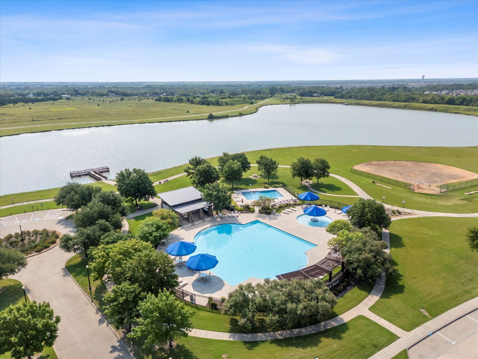
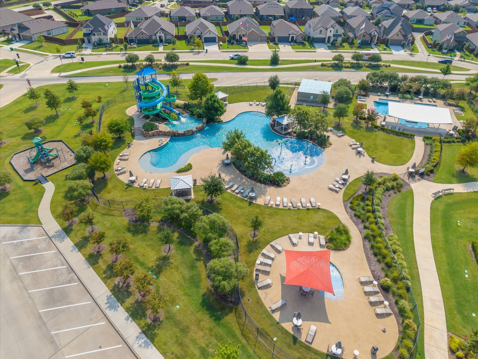
/u.realgeeks.media/forneytxhomes/header.png)