4311 Johnstown Ln, Forney, TX 75126
- $249,000
- 3
- BD
- 2
- BA
- 1,222
- SqFt
- List Price
- $249,000
- MLS#
- 21007248
- Status
- ACTIVE
- Type
- Single Family Residential
- Subtype
- Residential
- Style
- Craftsman, Detached
- Year Built
- 2020
- Construction Status
- Preowned
- Bedrooms
- 3
- Full Baths
- 2
- Acres
- 0.11
- Living Area
- 1,222
- County
- Kaufman
- City
- Forney
- Subdivision
- Trinity Xing Ph 4
- Number of Stories
- 1
- Architecture Style
- Craftsman, Detached
Property Description
Open-concept 3bedroom, 2 bath home with luxury plank flooring and upgraded blinds—built for bright, modern living that makes hosting easy. Stylish chef’s kitchen with granite countertops, subway-tile backsplash and plenty of workspace. Inviting living room perfect for cozy movie nights or entertaining friends. Serene primary suite complete with ensuite bathroom and walk-in closet—your private retreat after a busy day. Huge backyard ideal for summer barbecues, a future garden, or playtime with pets and little ones. Well-appointed 1-car garage with epoxy flooring and automatic opener—tough enough for tools, cars, or hobbies. Enjoy access to a clubhouse, sparkling community pool, and playground—built for neighborly gatherings. Great location in North?Forney—quick access to I-80 & downtown Dallas, making commutes and weekend outings a breeze.
Additional Information
- Agent Name
- Corey Booth
- Unexempt Taxes
- $6,601
- HOA Fees
- $225
- HOA Freq
- Annually
- Lot Size
- 4,617
- Acres
- 0.11
- Lot Description
- Irregular Lot, Landscaped, Subdivision, Sprinkler System-Yard
- Interior Features
- High Speed Internet, Open Floorplan, Pantry, Cable TV, Wired Audio
- Flooring
- Carpet, Vinyl
- Foundation
- Slab
- Roof
- Composition
- Stories
- 1
- Pool Features
- None
- Pool Features
- None
- Exterior
- Private Yard
- Garage Spaces
- 1
- Parking Garage
- Driveway, Epoxy Flooring, Garage Faces Front, Garage, Garage Door Opener
- School District
- Forney Isd
- Elementary School
- Lewis
- Middle School
- Jackson
- High School
- North Forney
- Possession
- CloseOfEscrow
- Possession
- CloseOfEscrow
Mortgage Calculator
Listing courtesy of Corey Booth from Piper Creek Realty LLC. Contact:
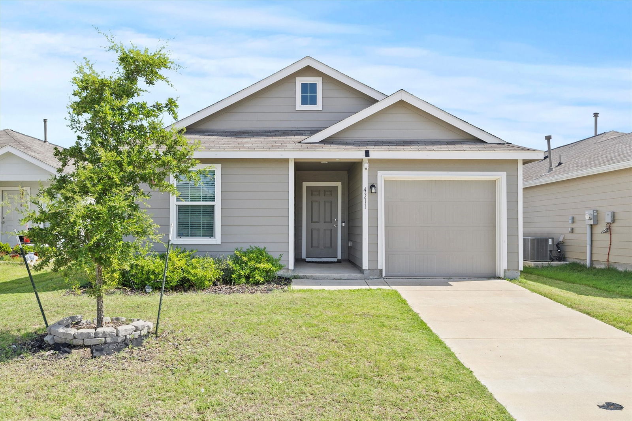
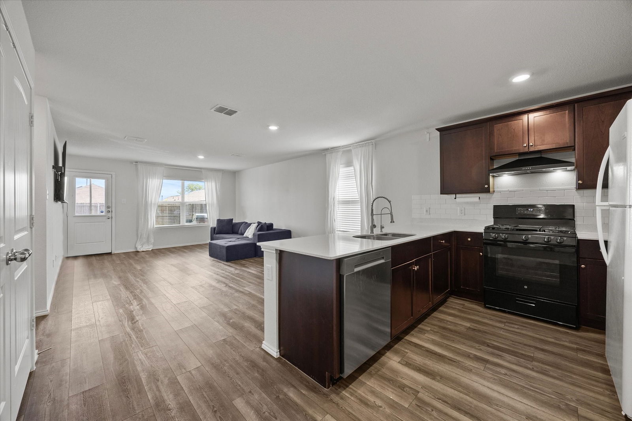
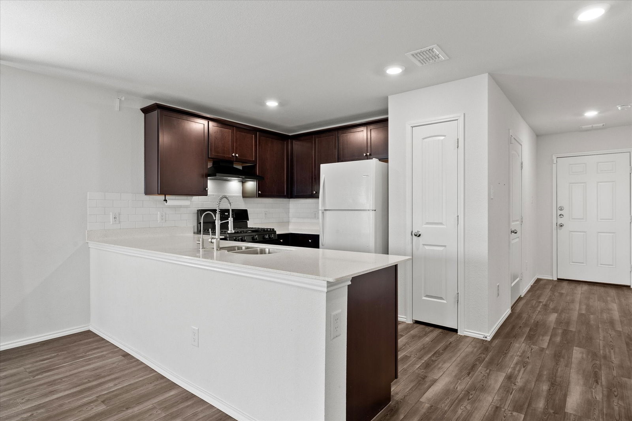
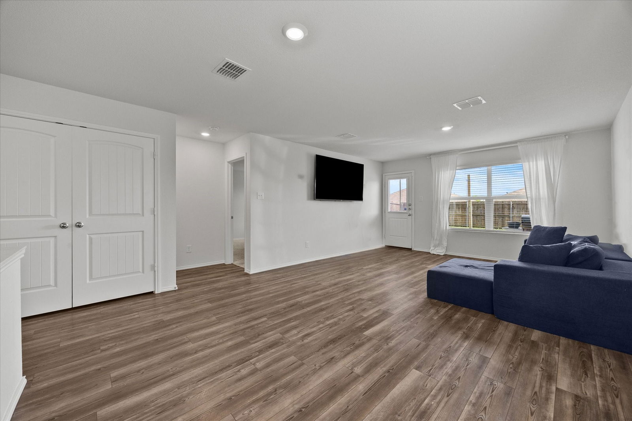
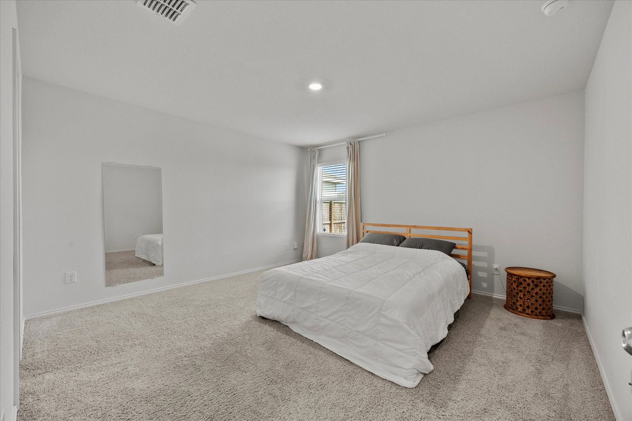
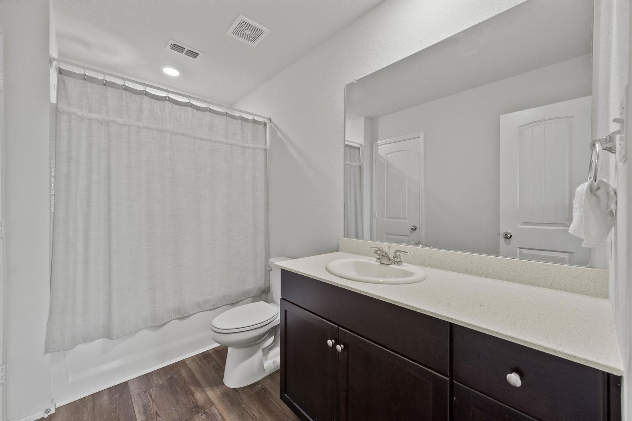
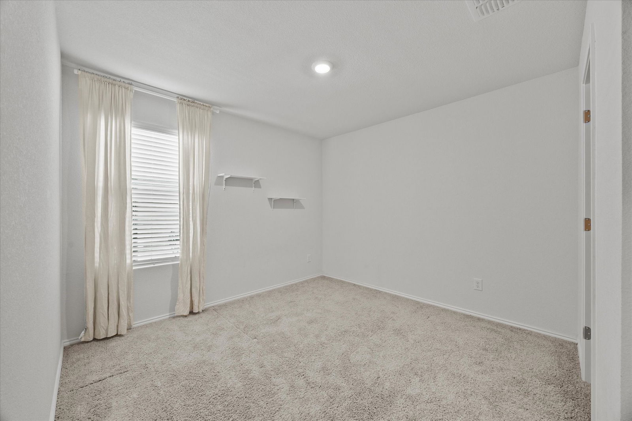
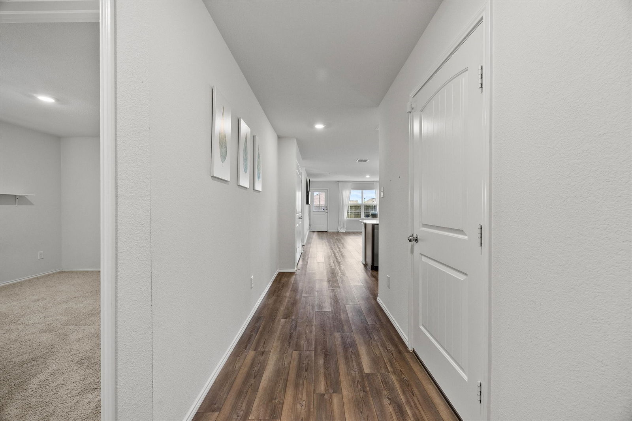
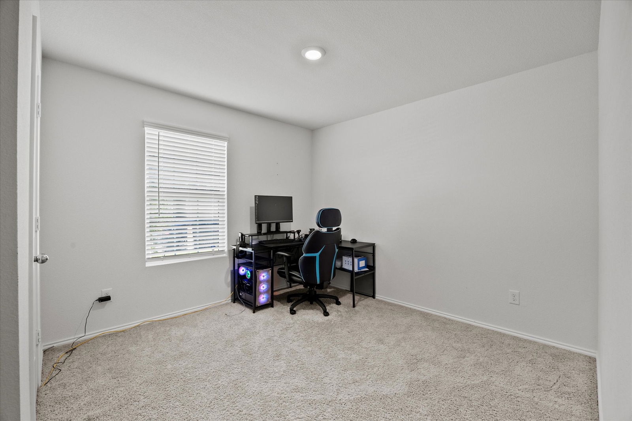
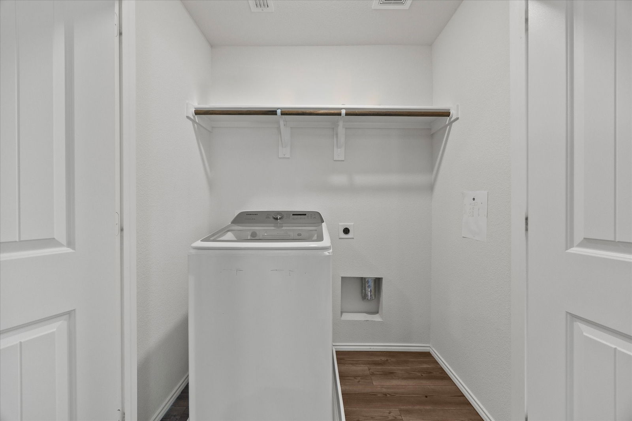
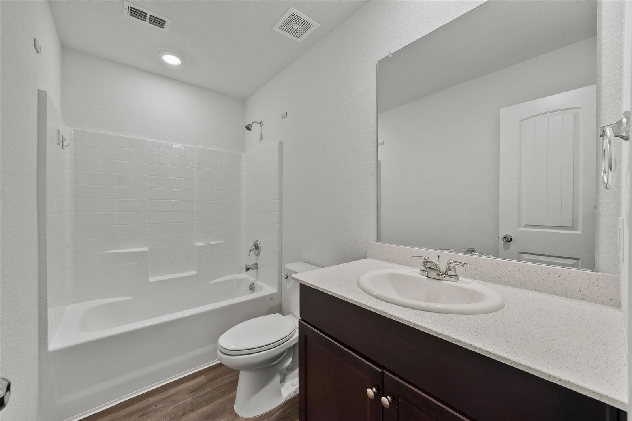
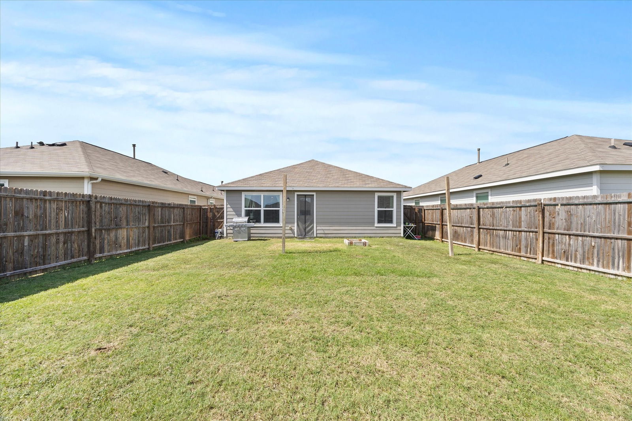
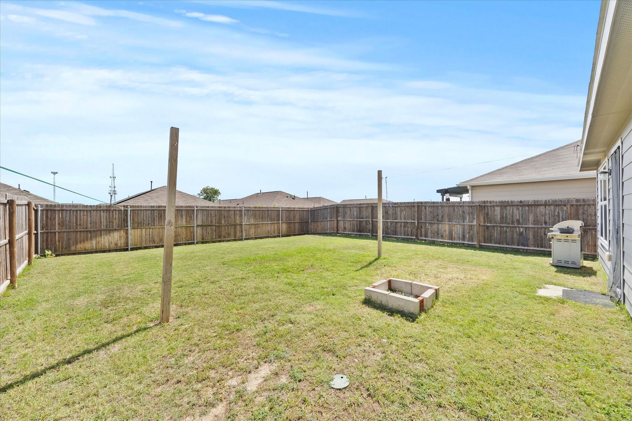
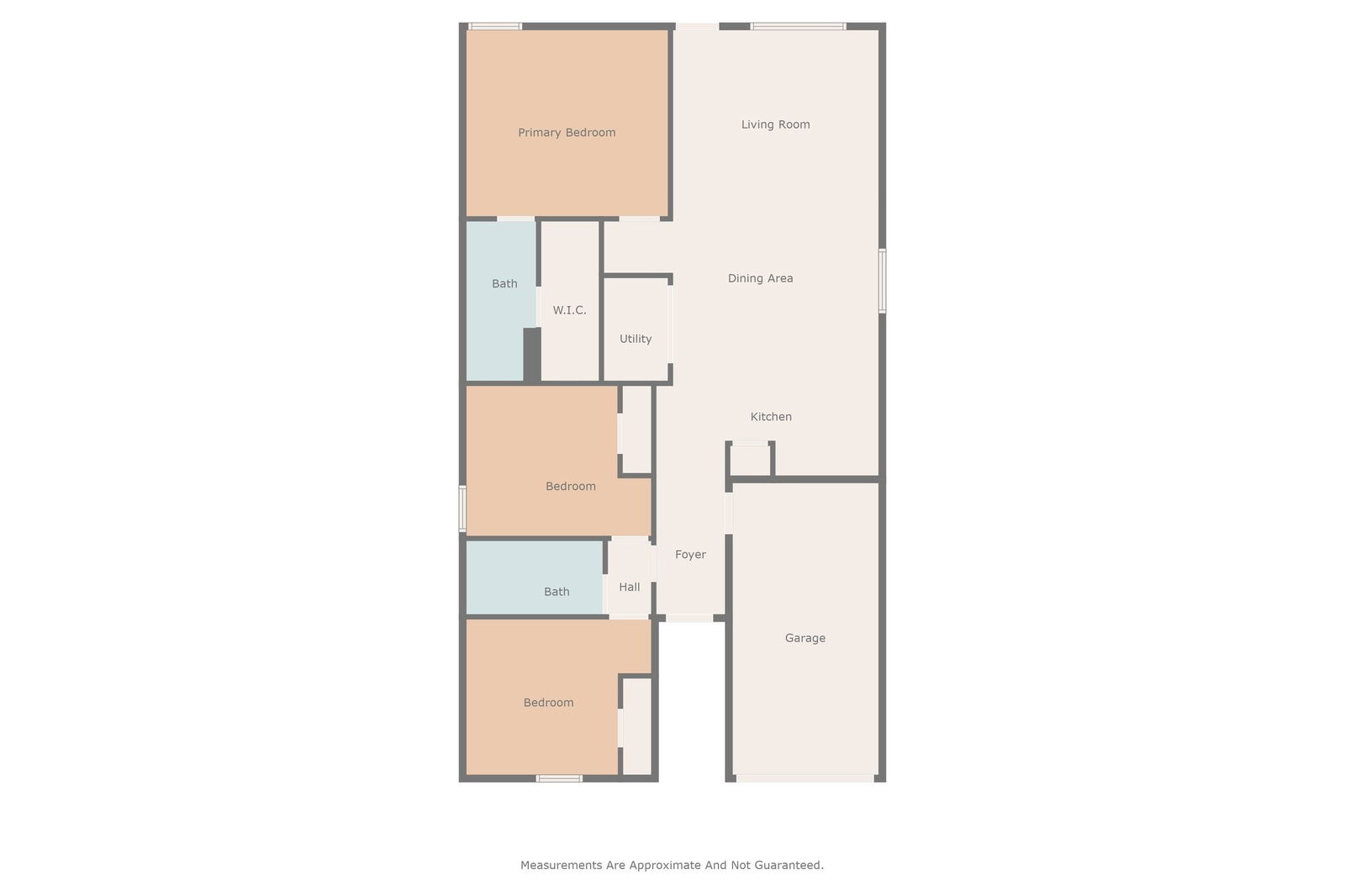
/u.realgeeks.media/forneytxhomes/header.png)