303 E South St, Kaufman, TX 75142
- $175,000
- 2
- BD
- 1
- BA
- 1,042
- SqFt
- List Price
- $175,000
- MLS#
- 20985800
- Status
- ACTIVE
- Type
- Single Family Residential
- Subtype
- Residential
- Style
- Detached
- Year Built
- 1900
- Construction Status
- Preowned
- Bedrooms
- 2
- Full Baths
- 1
- Acres
- 0.19
- Living Area
- 1,042
- County
- Kaufman
- City
- Kaufman
- Subdivision
- Kaufman Original
- Number of Stories
- 1
- Architecture Style
- Detached
Property Description
5.125% Assumable FHA! Step into this beautifully updated 1900s home, where modern upgrades meet timeless character. Recent improvements include new plumbing, roof, gutters, flooring, fresh paint, and more. Featuring 2 bedrooms and 1 bathroom, this cozy home sits on a generously sized lot—perfect for enjoying outdoor space. Don’t miss this incredible opportunity!
Additional Information
- Agent Name
- Hillary Ohiri
- Lot Size
- 8,324
- Acres
- 0.19
- Interior Features
- Eat-in Kitchen, High Speed Internet
- Stories
- 1
- Pool Features
- None
- Pool Features
- None
- Carport Spaces
- 1
- Parking Garage
- Carport
- School District
- Kaufman Isd
- Elementary School
- Monday
- High School
- Kaufman
- Possession
- ClosePlus60To90Days
- Possession
- ClosePlus60To90Days
Mortgage Calculator
Listing courtesy of Hillary Ohiri from MARK SPAIN REAL ESTATE. Contact: 770-886-9000
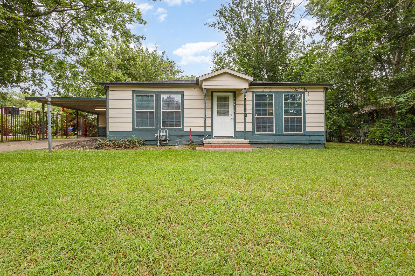
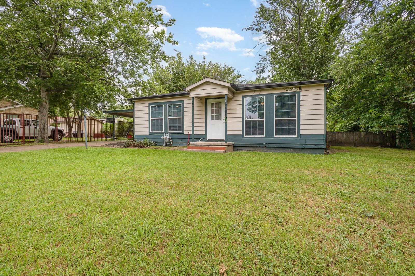
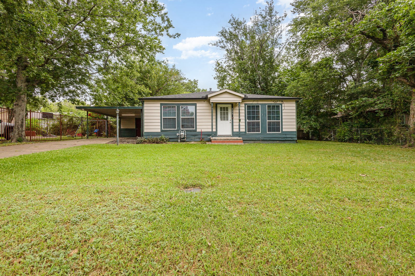
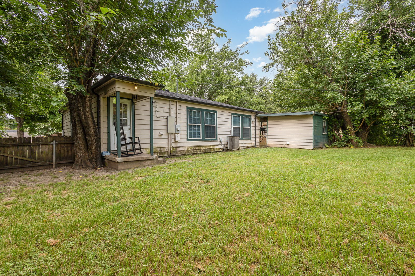
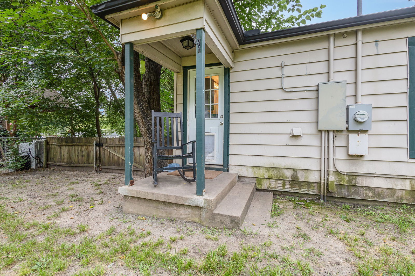
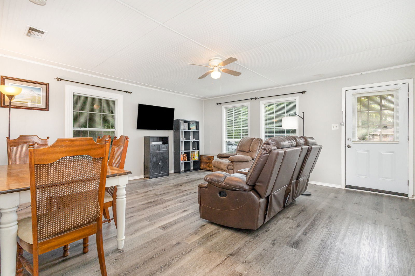
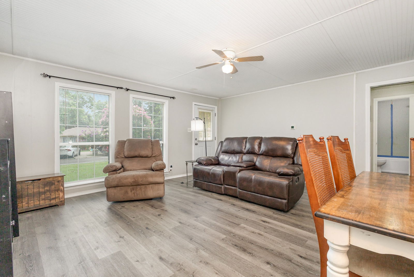
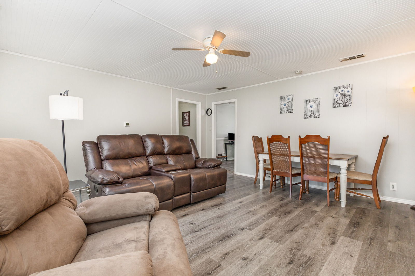
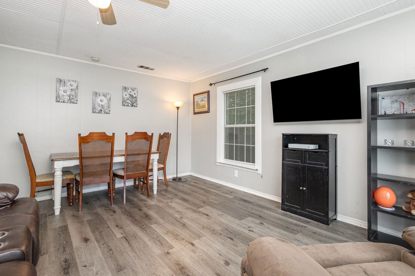
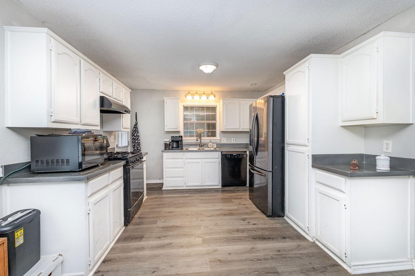
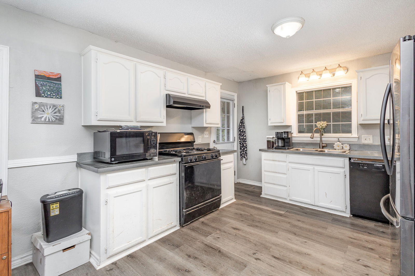
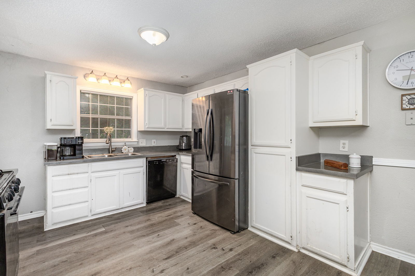
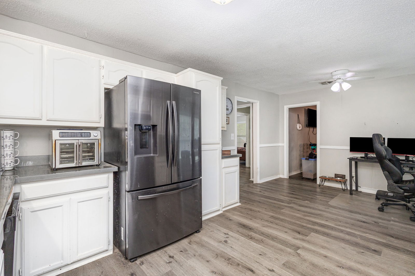
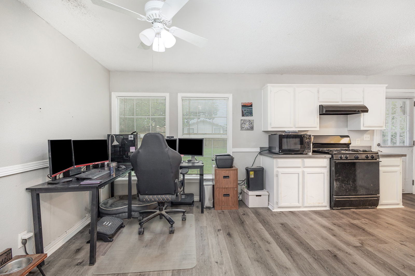
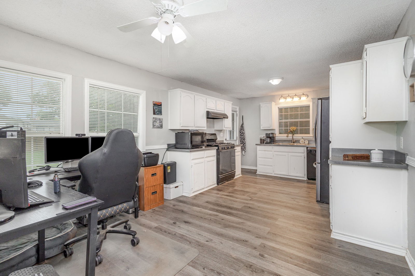
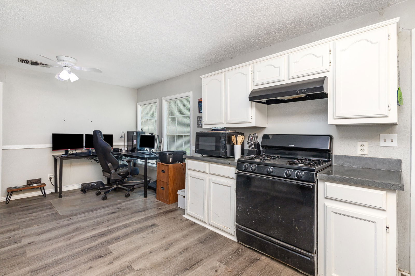
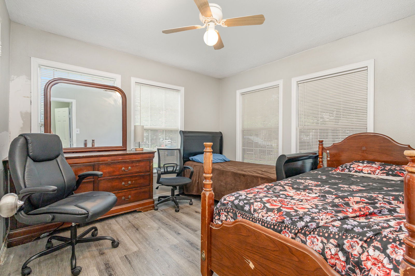
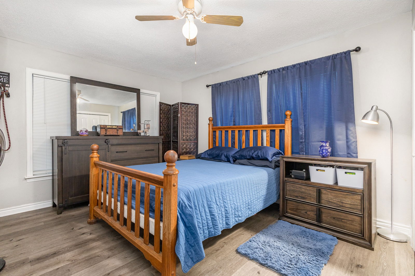
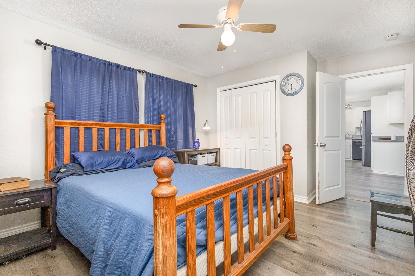
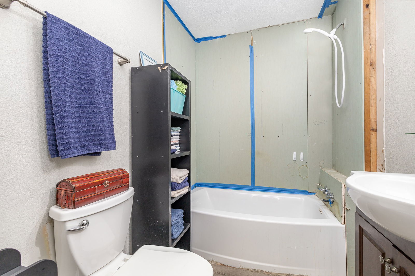
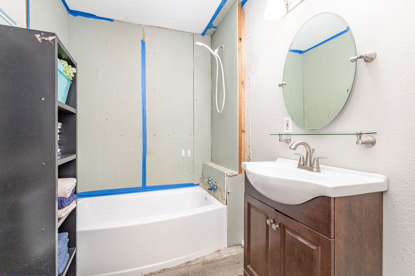
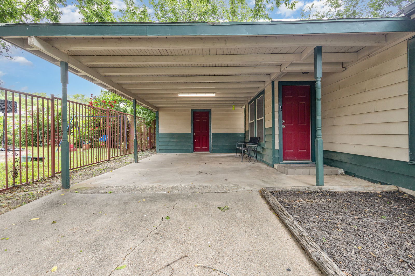
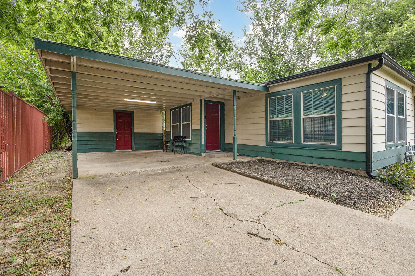
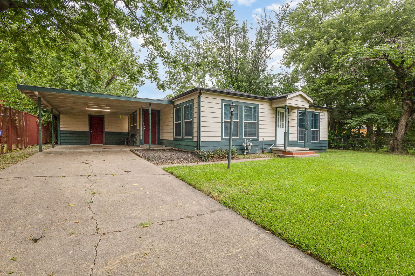
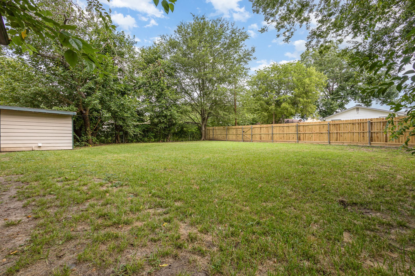
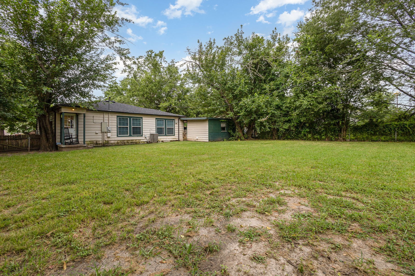
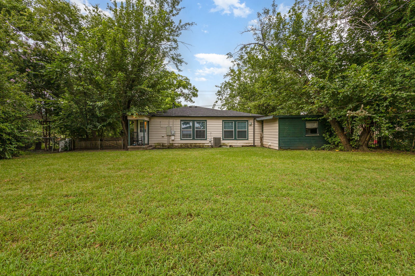
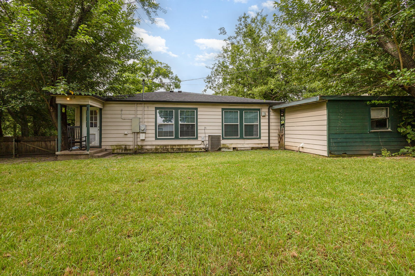
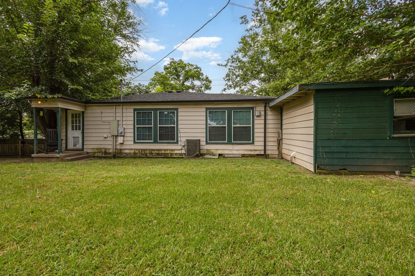
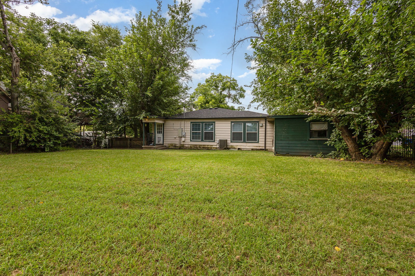
/u.realgeeks.media/forneytxhomes/header.png)