1106 Alaska Dr, Forney, TX 75126
- $665,000
- 5
- BD
- 5
- BA
- 4,342
- SqFt
- List Price
- $665,000
- Price Change
- ▼ $10,000 1751418708
- MLS#
- 20911802
- Status
- ACTIVE
- Type
- Single Family Residential
- Subtype
- Residential
- Style
- Detached
- Year Built
- 2022
- Construction Status
- Preowned
- Bedrooms
- 5
- Full Baths
- 4
- Half Baths
- 1
- Acres
- 0.25
- Living Area
- 4,342
- County
- Kaufman
- City
- Forney
- Subdivision
- Las Lomas Sub Ph 1
- Number of Stories
- 2
- Architecture Style
- Detached
Property Description
This 5 bed, 4and half bath stunning home has 2 bedrooms and 2 full bath downstairs and 2 Primary bedrooms! Almost quarter acre lot! Bundled service pricing available for buyers. Connect with the listing agent for details. This magazine worthy Smart home offers show-stopping appeal & custom upgrades that gives the home that WOW factor, while creating a livable showpiece! Upon entry, you're welcomed by soft neutral tones, an elegant formal living and formal dining, and gorgeous hardwoods that flows throughout the main areas! The thoughtfully designed living room showcases double story ceilings, sky high windows, and connects seamlessly to the gourmet kitchen, offering an open airy layout ideal for easy entertaining & socializing while cooking! Speaking of cooking----this gourmet kitchen shows like a model home & comes equipped with chef's grade stainless steel appliances, gas burner cooktop, gorgeous cabinetry, and designer backsplash! The main level primary retreat allows for privacy, and features an ensuite with a large walk-in closet, walk-in shower, and soaking tub. The guest bedroom & bathroom are also located on the main level. There is also a 2nd primary suite upstairs making this home ideal for multi-generational living. Multiple entertaining areas including a large game room and theatre room, for Game Nights with friends and family. Wired for surround sound system. This oversized backyard has a covered patio & plumbed for outdoor kitchen - perfect opportunity to create the ultimate outdoor living space. Wonderful neighborhood amenities to enjoy. 3D scan available. This one has it all!
Additional Information
- Agent Name
- Saadia Alvi
- Unexempt Taxes
- $16,125
- HOA Fees
- $195
- HOA Freq
- Quarterly
- Amenities
- Fireplace
- Lot Size
- 10,672
- Acres
- 0.25
- Interior Features
- Chandelier, Wired Audio
- Stories
- 2
- Pool Features
- None, Community
- Pool Features
- None, Community
- Fireplaces
- 1
- Fireplace Type
- Electric, Gas, Living Room
- Exterior
- Fire Pit
- Garage Spaces
- 2
- Parking Garage
- Paved, Covered, Direct Access, Driveway, Enclosed, Garage Faces Front, Garage, Garage Door Opener, Private
- School District
- Forney Isd
- Elementary School
- Willett
- Middle School
- Brown
- High School
- Forney
- Possession
- CloseOfEscrow
- Possession
- CloseOfEscrow
- Community Features
- Pool, Community Mailbox, Curbs, Sidewalks
Mortgage Calculator
Listing courtesy of Saadia Alvi from Redfin Corporation. Contact: 817-783-4605
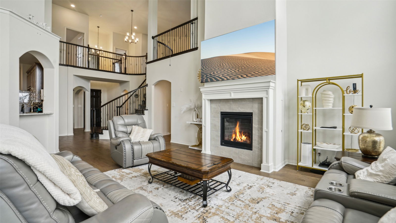
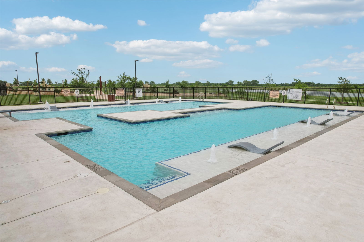
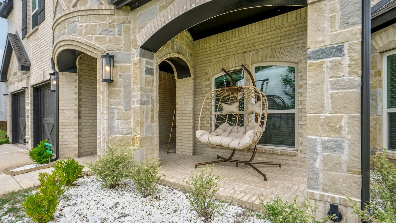
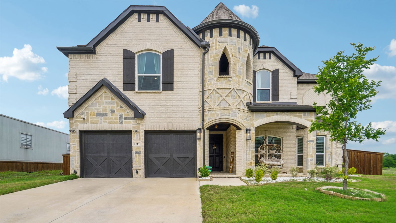
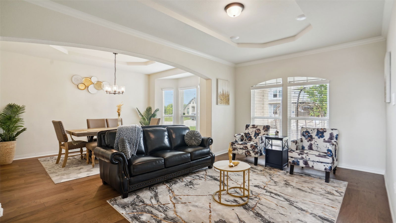
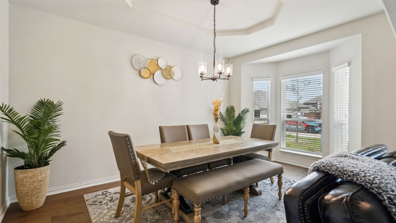
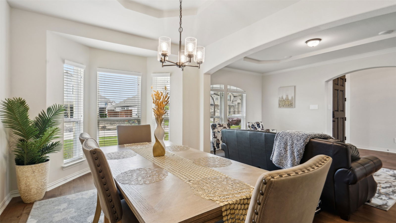
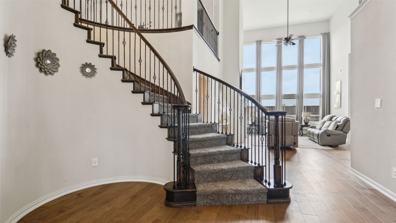
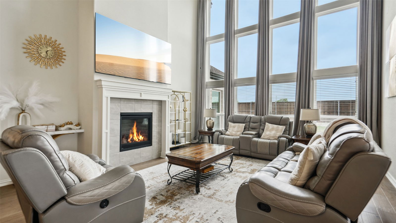
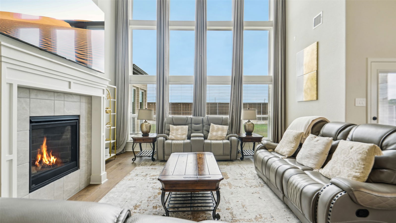
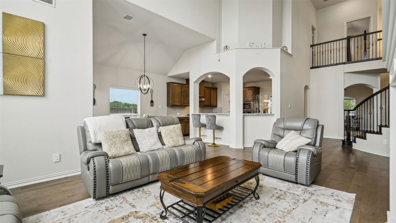
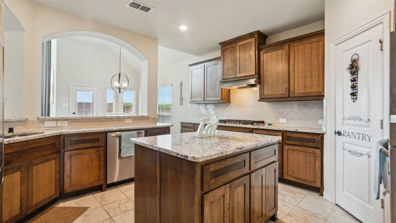
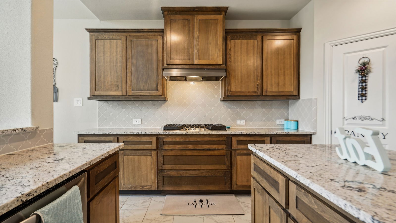
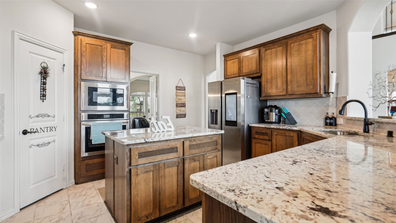
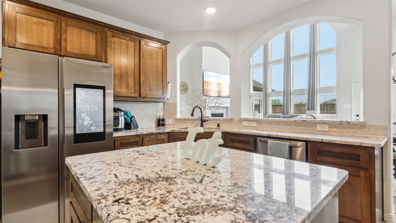
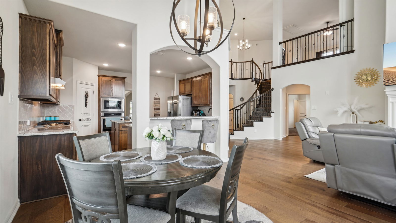
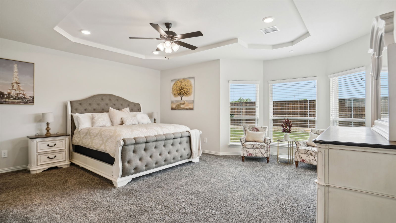
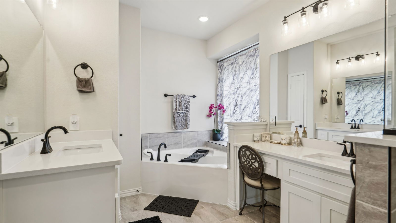
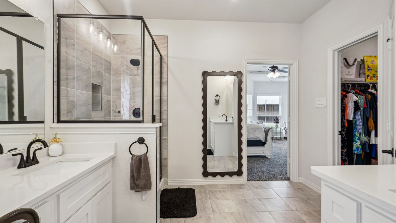
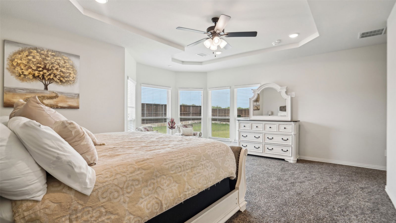
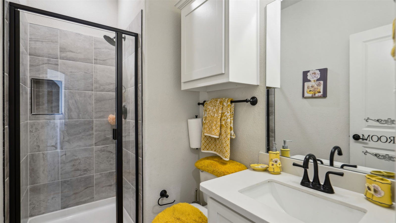
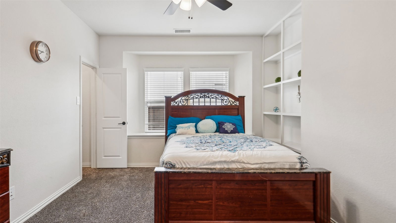
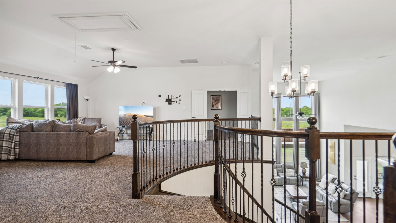
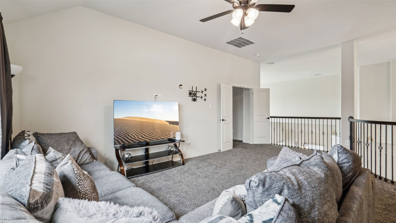
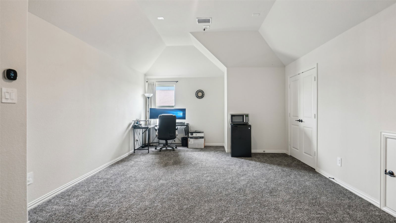
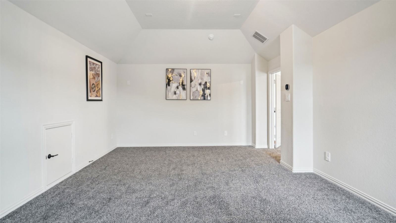
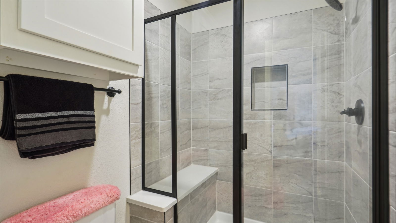
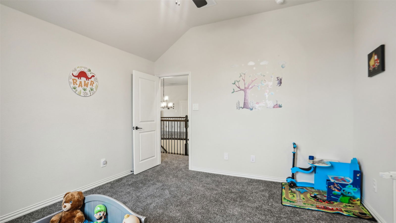
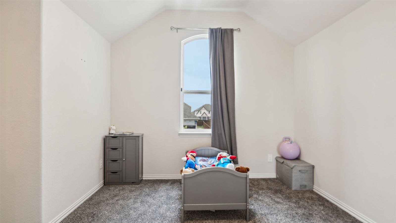
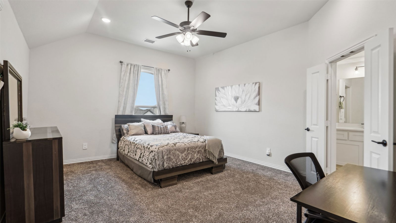
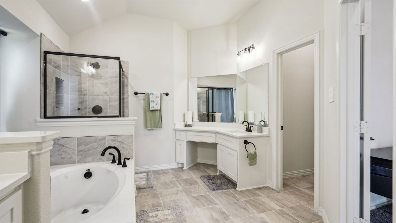
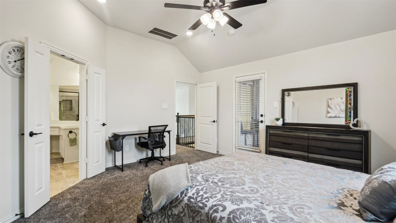
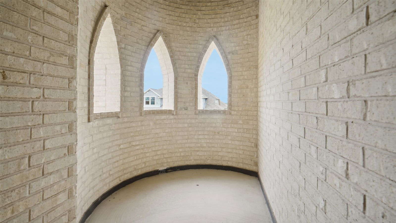
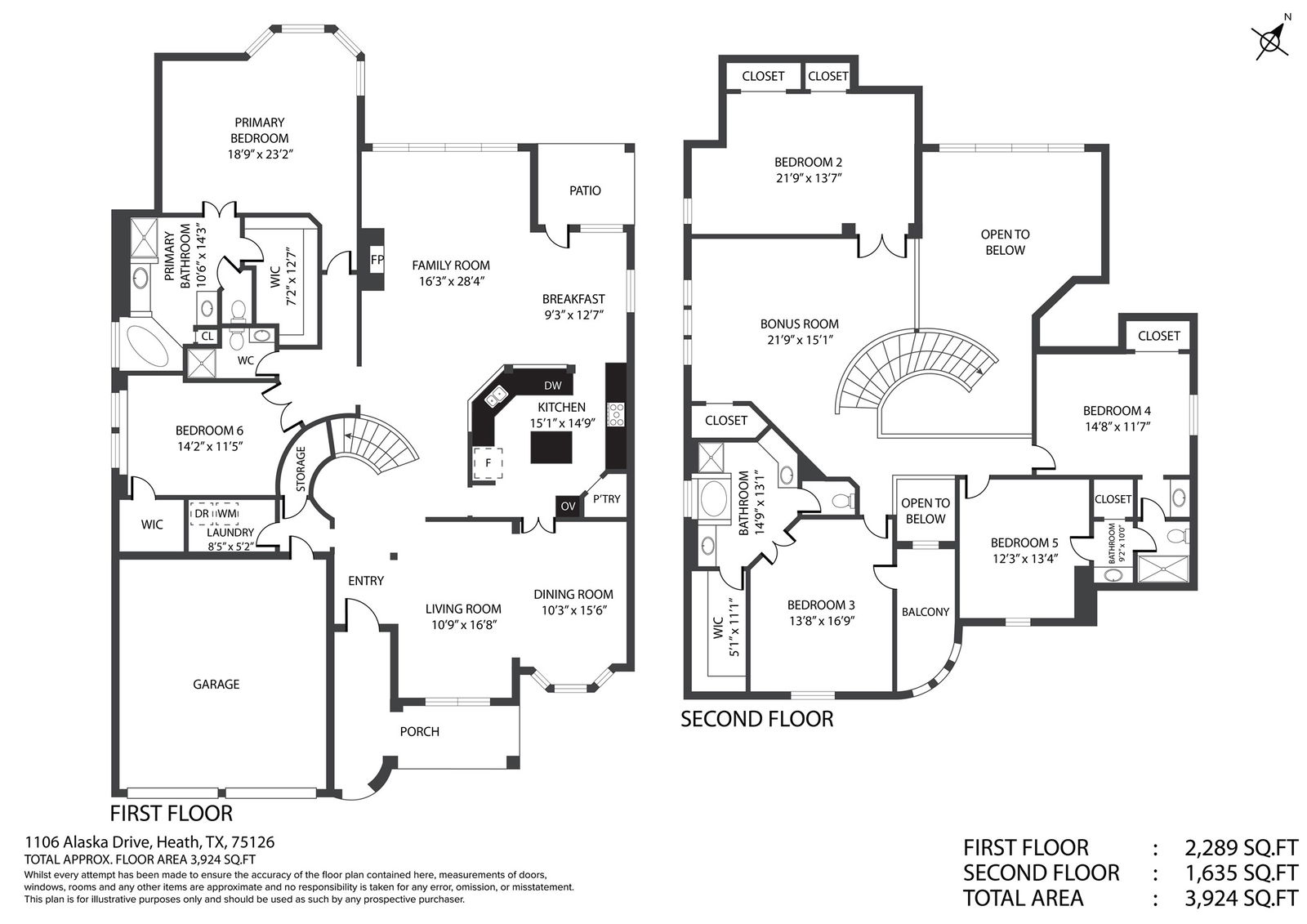
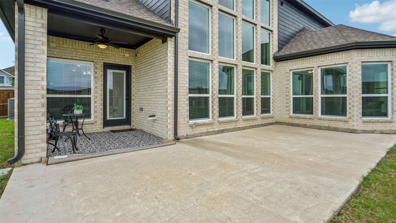
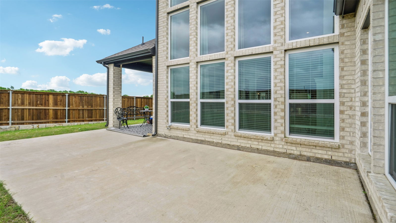
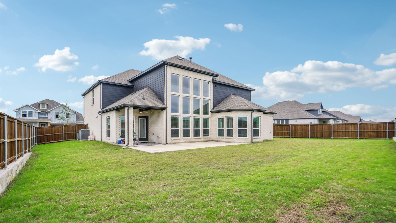
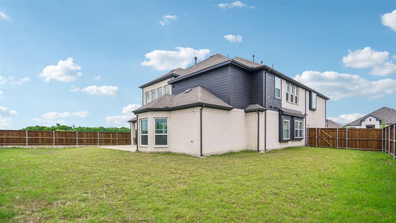
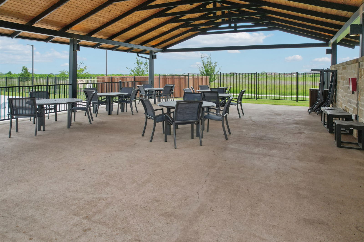
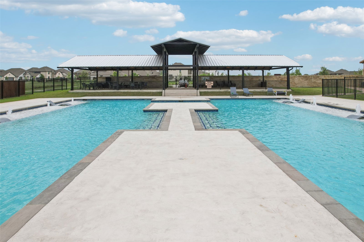
/u.realgeeks.media/forneytxhomes/header.png)