2111 Cone Flower Dr, Forney, TX 75126
- $275,000
- 4
- BD
- 2
- BA
- 1,655
- SqFt
- List Price
- $275,000
- MLS#
- 21037224
- Status
- ACTIVE
- Type
- Single Family Residential
- Subtype
- Residential
- Style
- Detached
- Year Built
- 2014
- Construction Status
- Preowned
- Bedrooms
- 4
- Full Baths
- 2
- Acres
- 0.16
- Living Area
- 1,655
- County
- Kaufman
- City
- Forney
- Subdivision
- Honeysuckle Meadows Ph 3a Sec
- Number of Stories
- 1
- Architecture Style
- Detached
Property Description
Spacious 3-Bedroom plus Flex, Dream Outdoor Living, like Resort Style! Discover this stunning 3-bedroom, 2.5-bathroom home featuring a flex room that can easily serve as a 4th bedroom, home office, or study, along with a roomy 2-car garage. Thoughtfully designed with an open layout and abundant natural light, this home offers both comfort and versatility. The open concept living area flows effortlessly into the kitchen and dining space, creating a warm and inviting atmosphere for gatherings and everyday living. The luxurious master suite includes a large walk-in closet, and an elegant ensuite bath with a soaking tub, and a separate walk-in shower—your private retreat after a long day. Step outside to your entertainer’s dream patio, a showstopper with vaulted wood ceilings, a cozy fireplace, TV mount, and ample space for seating and dining. Whether you’re hosting friends or enjoying a quiet night in, the setup is perfect for game day gatherings or weekend barbecues. The artificial turf yard adds beauty without the burden—no mowing required! Plus, the convenient outdoor half bathroom keeps guests comfortable and your indoor space tidy. Located in a vibrant, family-friendly community with easy access to freeways and shopping. HOA amenities include access to pools & parks, this home offers more than just a place to live—it’s a lifestyle. Don’t miss your chance to own this one-of-a-kind home that blends indoor comfort with unforgettable outdoor living.
Additional Information
- Agent Name
- Maribel Garcia
- Unexempt Taxes
- $6,462
- HOA Fees
- $480
- HOA Freq
- Annually
- Amenities
- Fireplace, Pool
- Lot Size
- 7,056
- Acres
- 0.16
- Interior Features
- Granite Counters, Kitchen Island, Pantry, Cable TV, Vaulted/Cathedral Ceilings, Walk-In Closet(s)
- Flooring
- Ceramic, Laminate
- Roof
- Composition
- Stories
- 1
- Pool
- Yes
- Pool Features
- Above Ground, Pool, Community
- Pool Features
- Above Ground, Pool, Community
- Fireplaces
- 1
- Fireplace Type
- Outside
- Garage Spaces
- 2
- Parking Garage
- Garage Faces Front, Garage
- School District
- Forney Isd
- Elementary School
- Dewberry
- Middle School
- Brown
- High School
- North Forney
- Possession
- Negotiable
- Possession
- Negotiable
- Community Features
- Playground, Park, Pool
Mortgage Calculator
Listing courtesy of Maribel Garcia from Dwell Dallas Realtors, LLC. Contact: 214-810-2351
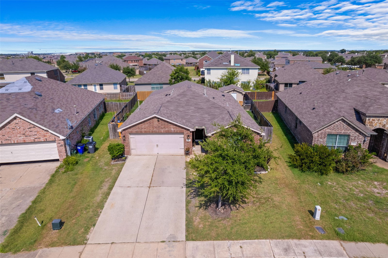
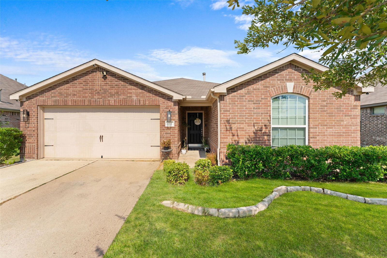
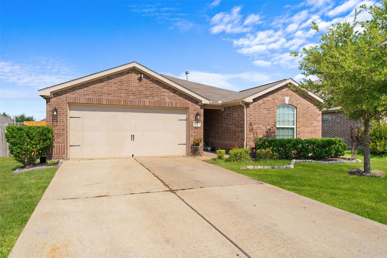
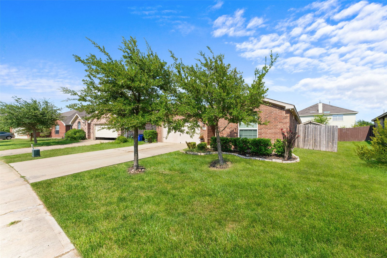
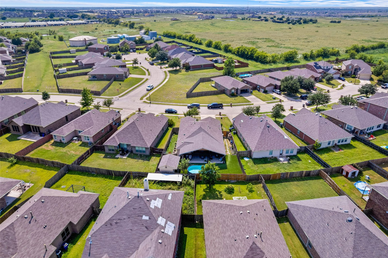
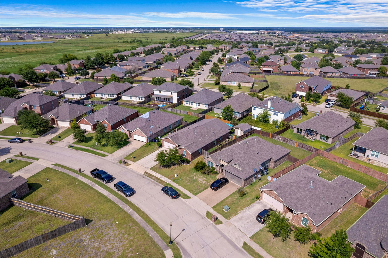
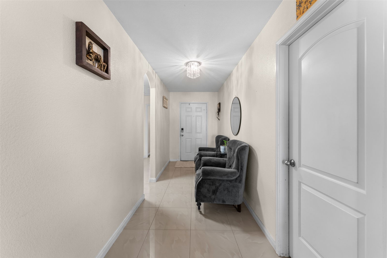
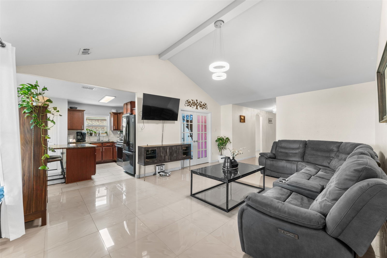
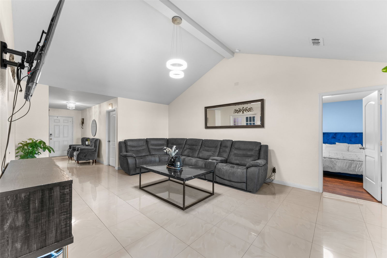
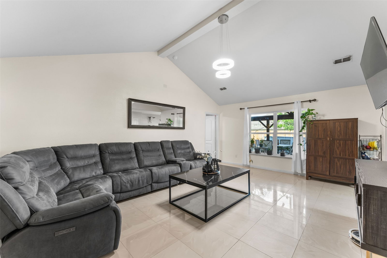
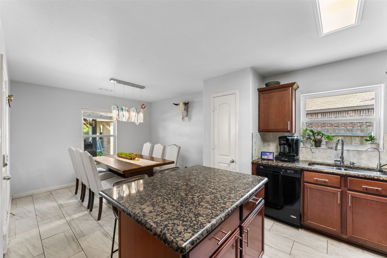
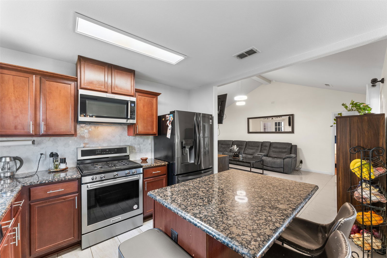
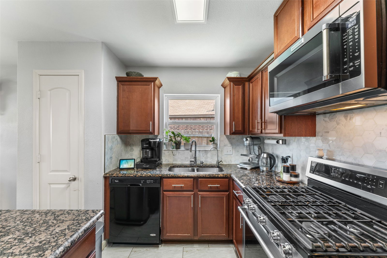
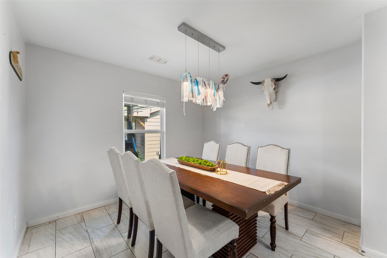
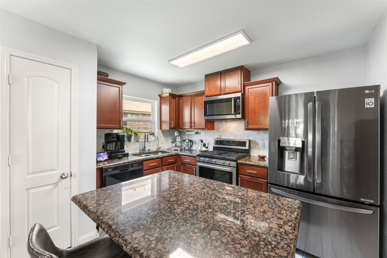
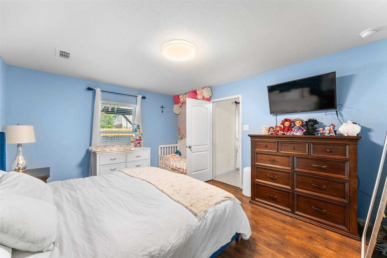
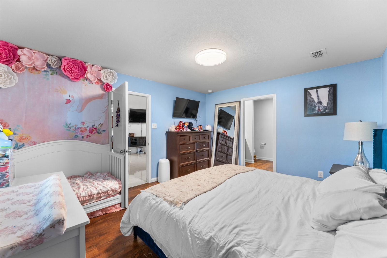
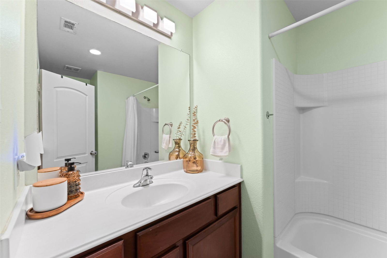
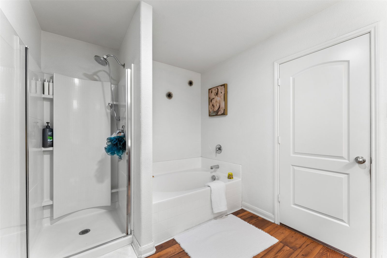
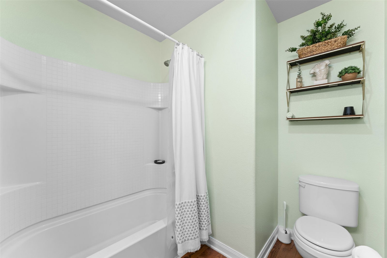
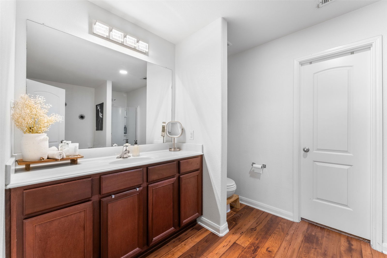
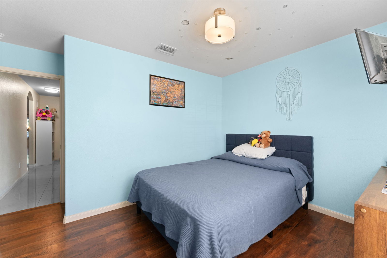
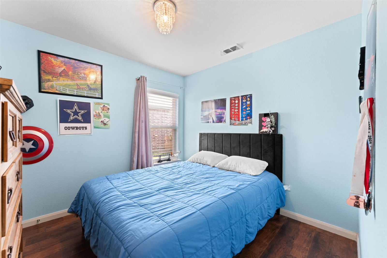
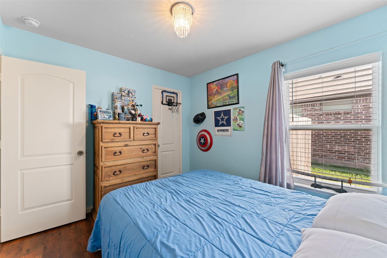
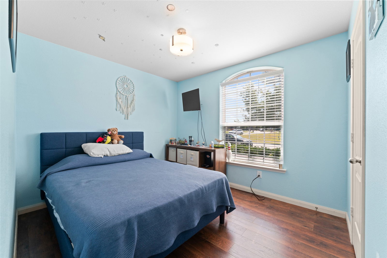
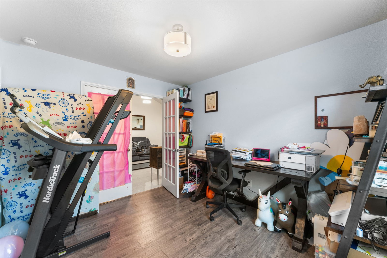
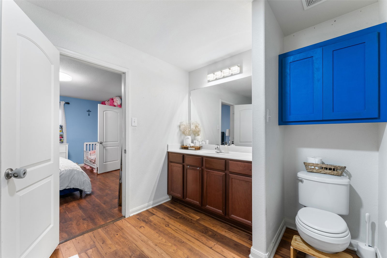
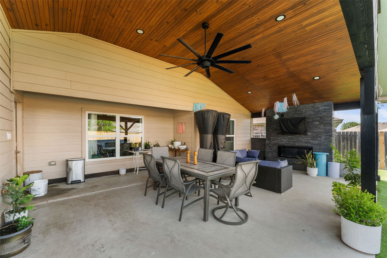
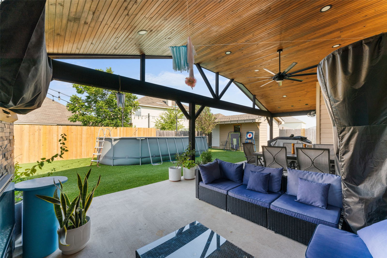
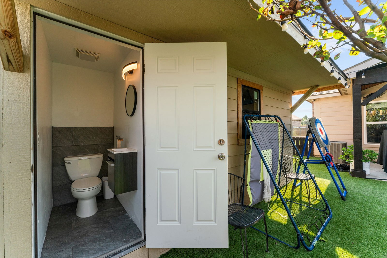
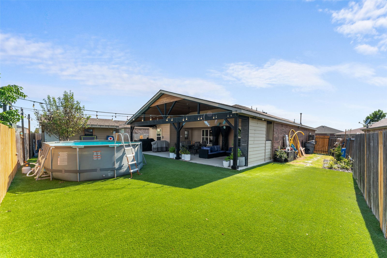
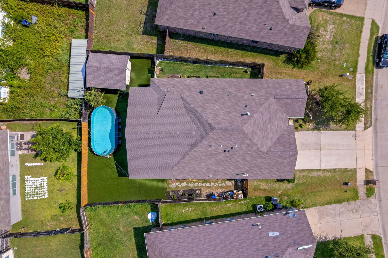
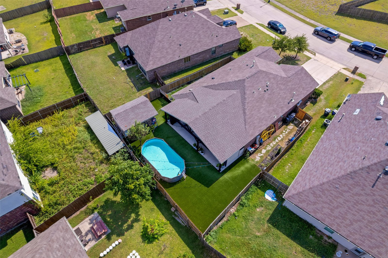
/u.realgeeks.media/forneytxhomes/header.png)