1728 Ackerly Dr, Forney, TX 75126
- $305,000
- 3
- BD
- 3
- BA
- 2,044
- SqFt
- List Price
- $305,000
- Price Change
- ▼ $9,500 1750624947
- MLS#
- 20910092
- Status
- ACTIVE
- Type
- Single Family Residential
- Subtype
- Residential
- Style
- Detached
- Year Built
- 2020
- Construction Status
- Preowned
- Bedrooms
- 3
- Full Baths
- 2
- Half Baths
- 1
- Acres
- 0.17
- Living Area
- 2,044
- County
- Kaufman
- City
- Forney
- Subdivision
- Travis Ranch Ph 2I
- Number of Stories
- 2
- Architecture Style
- Detached
Property Description
Charming two-story home in the desirable Travis Ranch Phase 2 addition in Forney, Texas. Elegant and meticulously maintained, this 3-bedroom, 2.5-bath residence is nestled on a generous corner lot in the highly sought-after Travis Ranch Phase 2 community of Forney, Texas. Boasting 2,044 sq. ft. of thoughtfully designed living space, this home offers a seamless blend of comfort and sophistication. The open-concept layout features a gourmet kitchen with sleek finishes, a spacious living area bathed in natural light, and a refined dining space. The primary suite offers a private retreat with an ensuite bath and walk-in closet. Enjoy outdoor living with ample yard space perfect for entertaining and access to community amenities like parks and a pool. Conveniently located near schools, shopping, and highways.
Additional Information
- Agent Name
- Christina Arellano
- HOA Fees
- $409
- HOA Freq
- Annually
- Lot Size
- 7,305
- Acres
- 0.17
- Interior Features
- Granite Counters, Cable TV, Walk-In Closet(s)
- Stories
- 2
- Pool Features
- None
- Pool Features
- None
- Garage Spaces
- 2
- Parking Garage
- Driveway, Garage, Garage Door Opener
- School District
- Forney Isd
- Elementary School
- Lewis
- Middle School
- Jackson
- High School
- North Forney
- Possession
- CloseOfEscrow
- Possession
- CloseOfEscrow
- Community Features
- Curbs, Sidewalks
Mortgage Calculator
Listing courtesy of Christina Arellano from MARK SPAIN REAL ESTATE. Contact: 770-886-9000
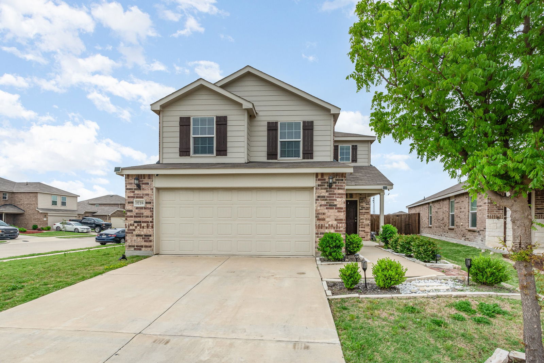
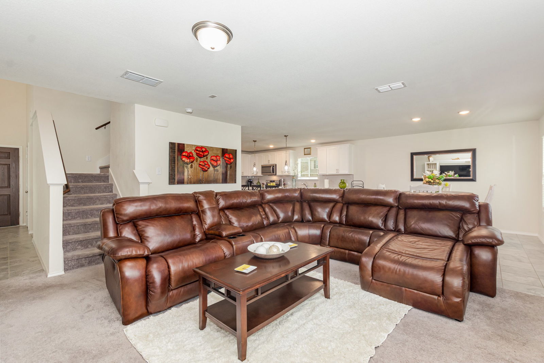
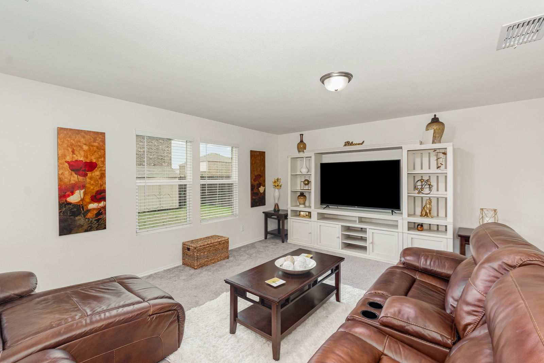
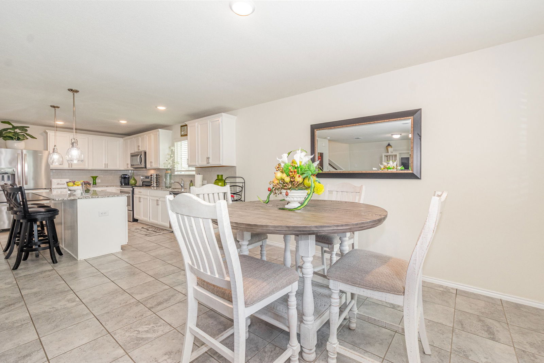
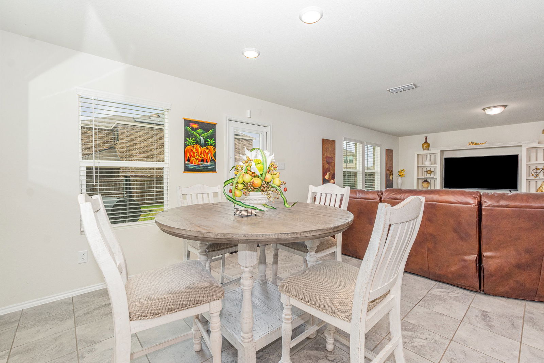
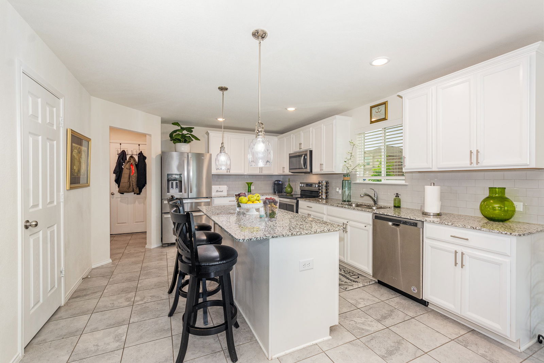
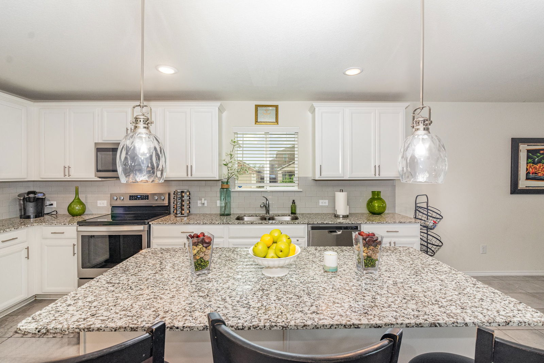
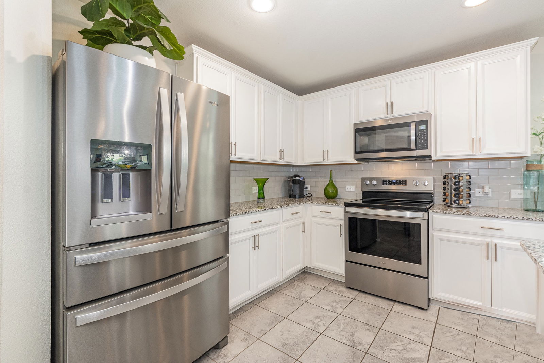
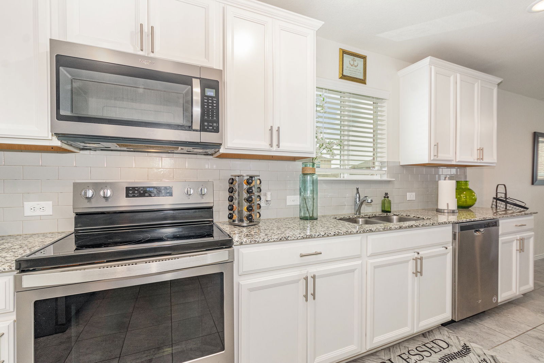
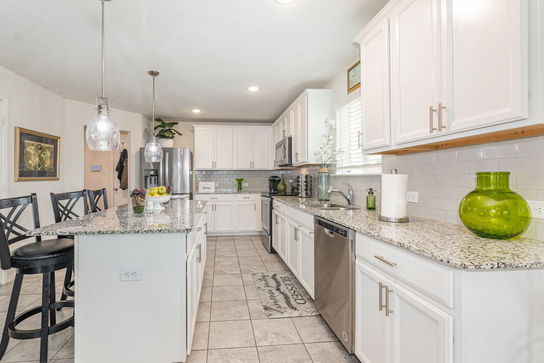
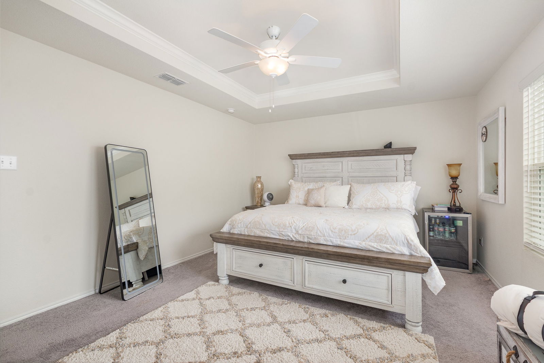
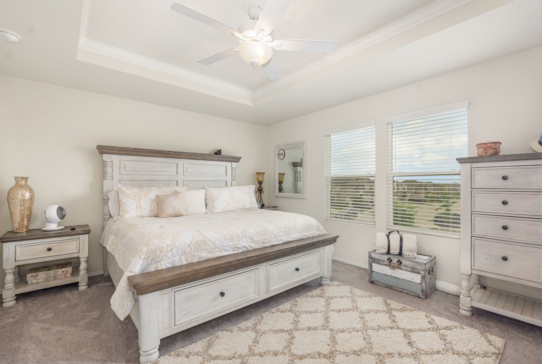
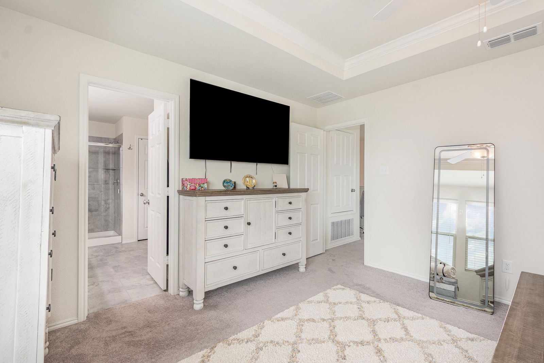
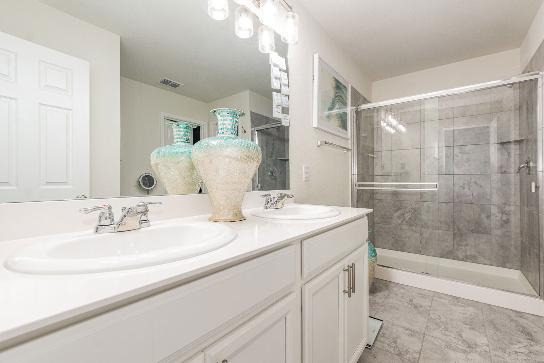
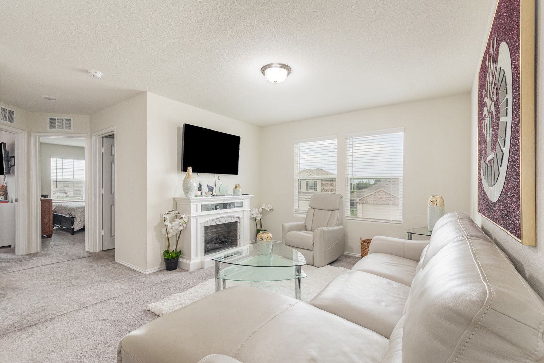
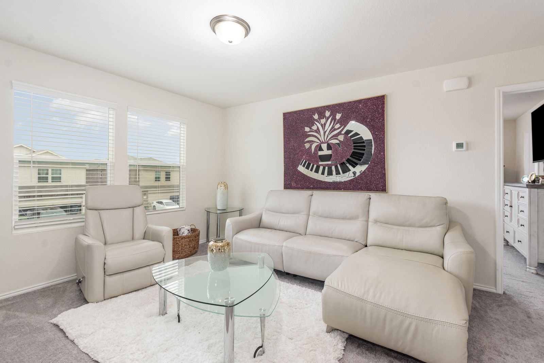
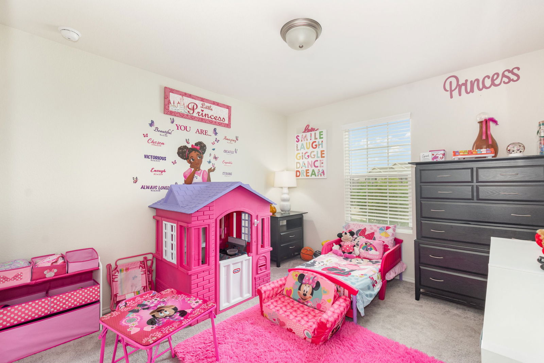
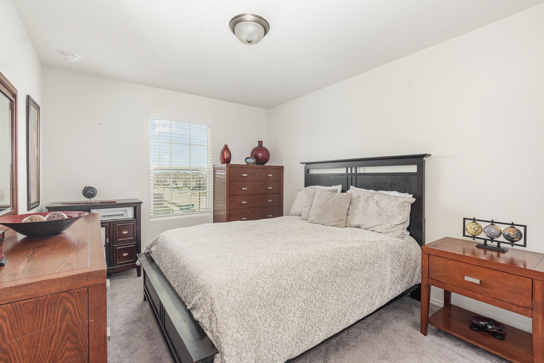
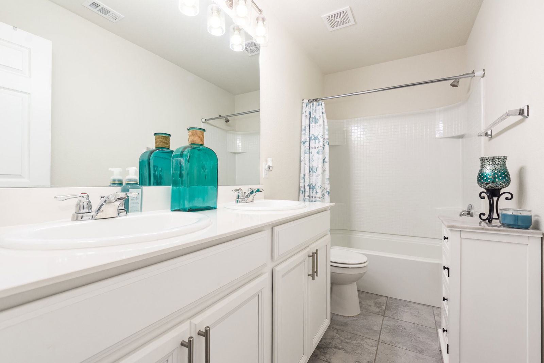
/u.realgeeks.media/forneytxhomes/header.png)