5493 Connally Dr, Forney, TX 75126
- $290,000
- 4
- BD
- 2
- BA
- 2,180
- SqFt
- List Price
- $290,000
- Price Change
- ▼ $29,000 1757625935
- MLS#
- 20958375
- Status
- ACTIVE
- Type
- Single Family Residential
- Subtype
- Residential
- Style
- Traditional, Detached
- Year Built
- 2017
- Construction Status
- Preowned
- Bedrooms
- 4
- Full Baths
- 2
- Acres
- 0.14
- Living Area
- 2,180
- County
- Kaufman
- City
- Forney
- Subdivision
- Clements Ranch Ph 2
- Number of Stories
- 1
- Architecture Style
- Traditional, Detached
Property Description
HUGE price reduction + 2% seller concession ($5,800)! This light-filled 4-bedroom, 2-bath, 2,180 sq ft home offers an open, inviting layout. The spacious kitchen flows into the living area, while a flexible dining room doubles as a home office. The private primary suite includes an en-suite bath and generous closet space. Three additional bedrooms provide comfort for family, guests, or hobbies. Located in a quiet, well-kept neighborhood of 98% homeowners, with amenities including a pool, walking trails, and a stocked fishing pond. Move-in ready and waiting for you!
Additional Information
- Agent Name
- Paige Furst
- Unexempt Taxes
- $9,424
- HOA Fees
- $660
- HOA Freq
- Annually
- Lot Size
- 6,011
- Acres
- 0.14
- Interior Features
- Decorative Designer Lighting Fixtures, High Speed Internet, Kitchen Island, Open Floor Plan, Pantry, Cable TV, Vaulted/Cathedral Ceilings, Walk-In Closet(s)
- Flooring
- Vinyl
- Foundation
- Slab
- Roof
- Composition
- Stories
- 1
- Pool Features
- None, Community
- Pool Features
- None, Community
- Garage Spaces
- 2
- Parking Garage
- Paved, Garage - Single Door, Garage Faces Front, Garage, Garage Door Opener
- School District
- Forney Isd
- Elementary School
- Lewis
- Middle School
- Jackson
- High School
- North Forney
- Possession
- CloseOfEscrow
- Possession
- CloseOfEscrow
- Community Features
- Club House, Curbs, Fitness Center, Fishing, Playground, Pool, Sidewalks, Near Trails/Greenway
Mortgage Calculator
Listing courtesy of Paige Furst from Keller Williams Lonestar. Contact:
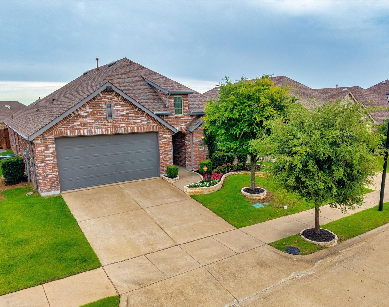
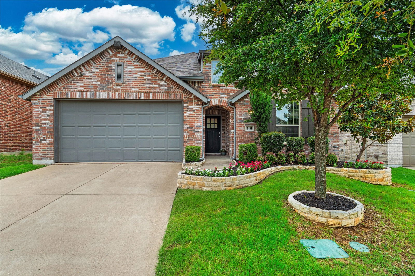
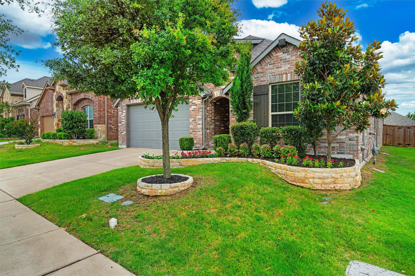
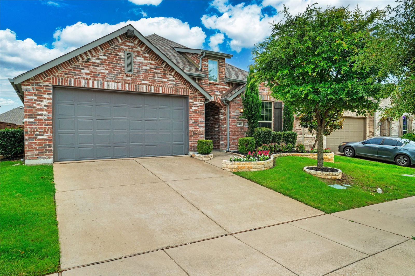
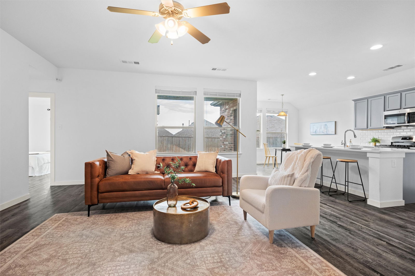
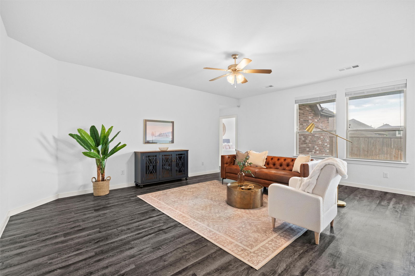
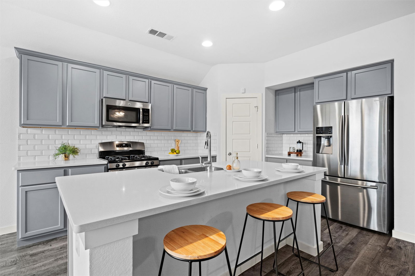
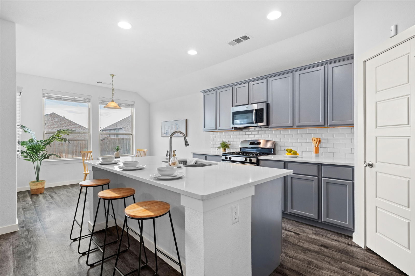
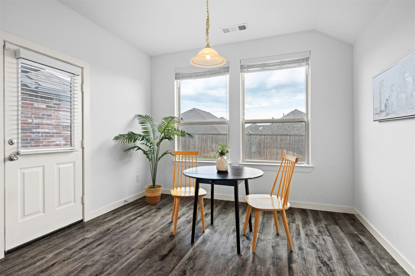
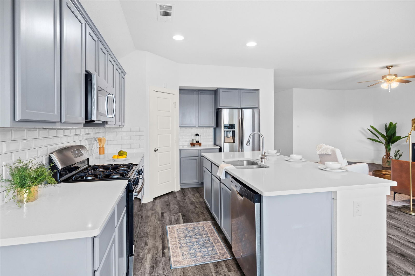
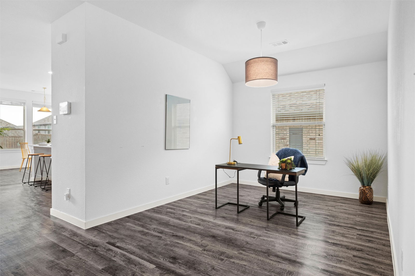
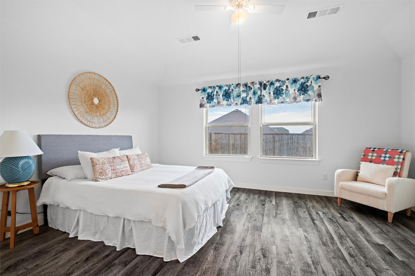
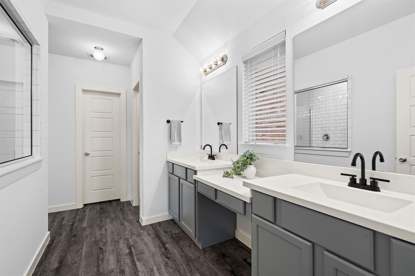
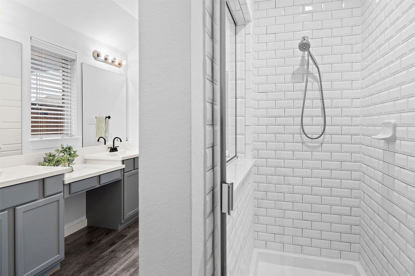
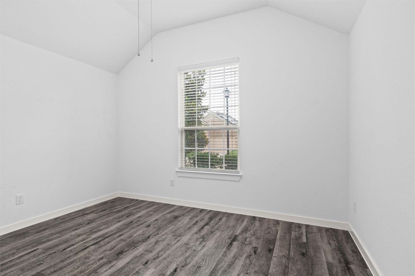
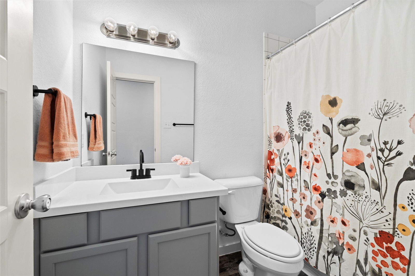
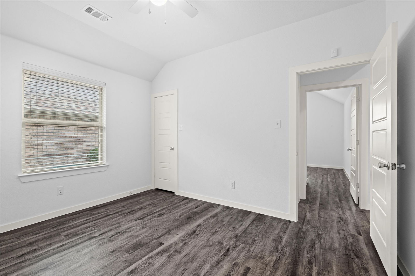
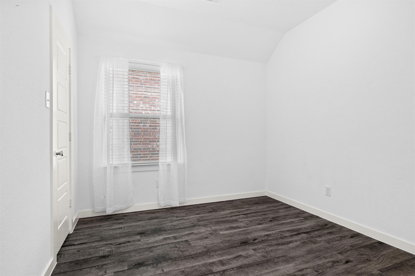
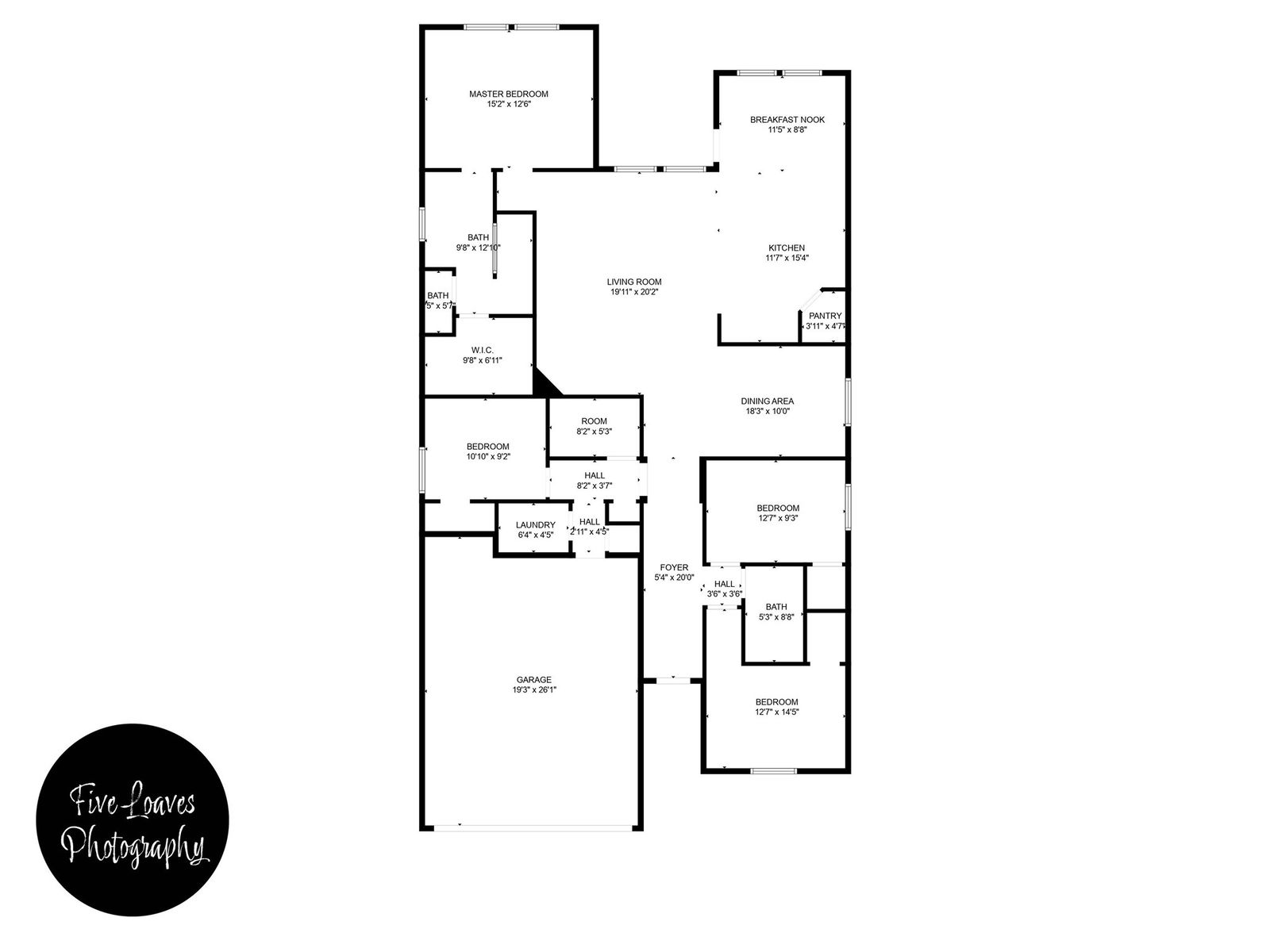
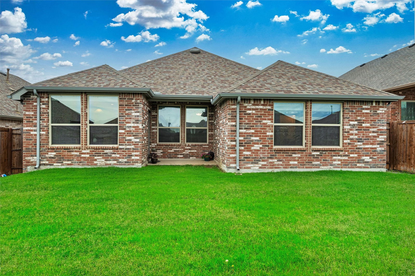
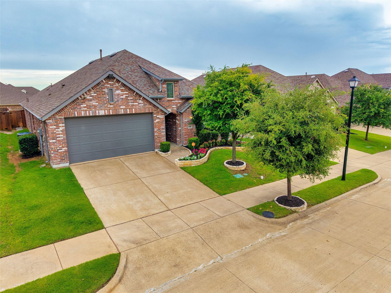
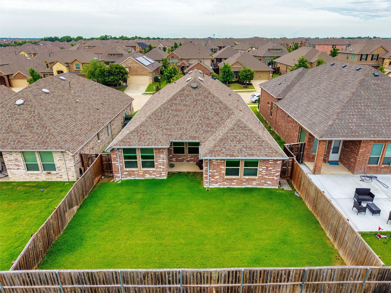
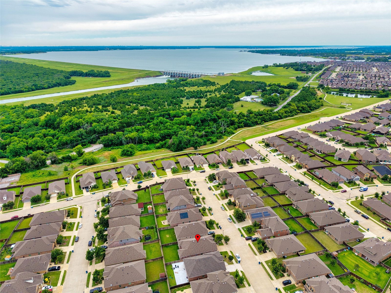
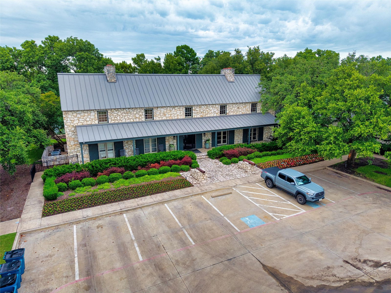
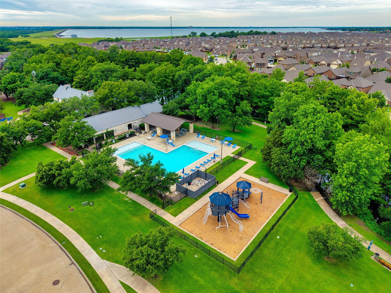
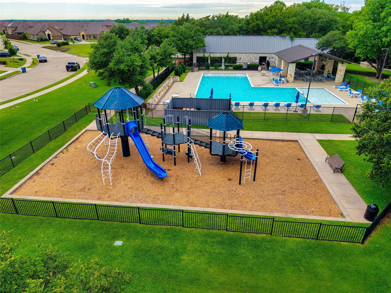
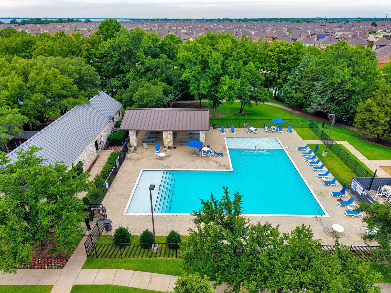
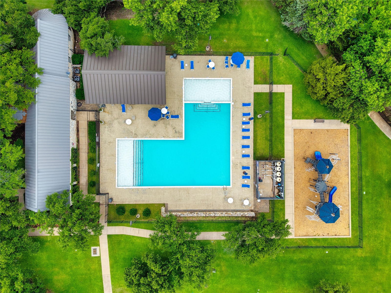
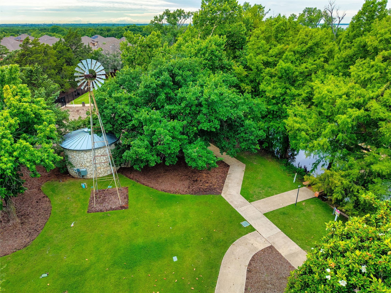
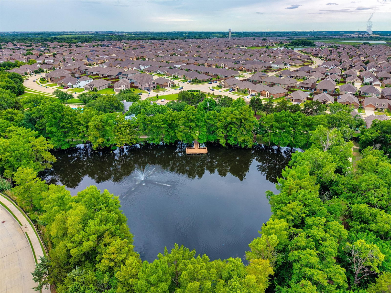

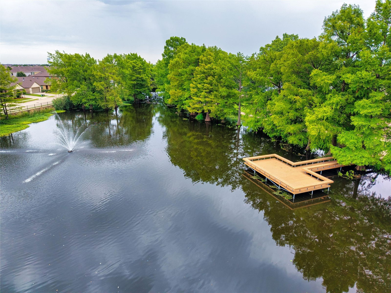
/u.realgeeks.media/forneytxhomes/header.png)