1527 Bridlepath Trl, Forney, TX 75126
- $444,990
- 4
- BD
- 4
- BA
- 2,973
- SqFt
- List Price
- $444,990
- Price Change
- ▼ $11,000 1754083628
- MLS#
- 21015275
- Status
- ACTIVE
- Type
- Single Family Residential
- Subtype
- Residential
- Style
- Contemporary, Detached
- Year Built
- 2025
- Construction Status
- New Construction - Complete
- Bedrooms
- 4
- Full Baths
- 3
- Half Baths
- 1
- Acres
- 0.14
- Living Area
- 2,973
- County
- Kaufman
- City
- Forney
- Subdivision
- Devonshire 50S
- Number of Stories
- 2
- Architecture Style
- Contemporary, Detached
Property Description
MLS# 21015275 - Built by HistoryMaker Homes - Ready Now! ~ Style, space, and serious upgrades—this Devonshire stunner has it all! Featuring 4 bedrooms, 3.5 baths, and nearly 3,000 sqft of open living space, this home includes two spacious living areas plus a private study—perfect for working from home or unwinding in peace. The chef-inspired kitchen boasts a built-in oven, gas cooktop, and modern finishes throughout. A grand staircase steals the show with stained box newels and sleek square iron balusters, adding a custom designer touch. All of this in the heart of Devonshire, where resort-style amenities await—multiple pools, splash zones, parks, trails, clubhouse, fitness center & more! This is the one buyers wait for—don’t miss your chance.
Additional Information
- Agent Name
- Ben Caballero
- HOA Fees
- $62
- HOA Freq
- Monthly
- Lot Size
- 6,087
- Acres
- 0.14
- Lot Description
- Irregular Lot, Landscaped, Sprinkler System-Yard
- Interior Features
- High Speed Internet, Smart Home, Cable TV
- Flooring
- Carpet, Vinyl
- Foundation
- Slab
- Roof
- Composition
- Stories
- 2
- Pool Features
- None, Community
- Pool Features
- None, Community
- Exterior
- Private Yard, Rain Gutters
- Garage Spaces
- 2
- Parking Garage
- Garage - Single Door, Garage Faces Front, Garage, Garage Door Opener
- School District
- Forney Isd
- Elementary School
- Crosby
- Middle School
- Jackson
- High School
- North Forney
- Possession
- CloseOfEscrow
- Possession
- CloseOfEscrow
- Community Features
- Club House, Park, Pool, Near Trails/Greenway, Community Mailbox, Sidewalks
Mortgage Calculator
Listing courtesy of Ben Caballero from Historymaker Homes. Contact: 888-872-6006
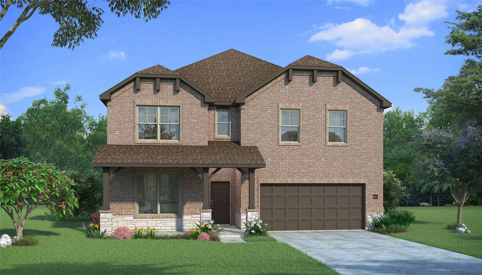
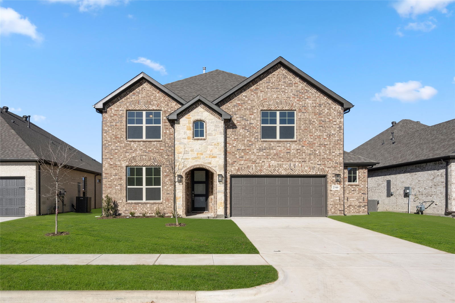
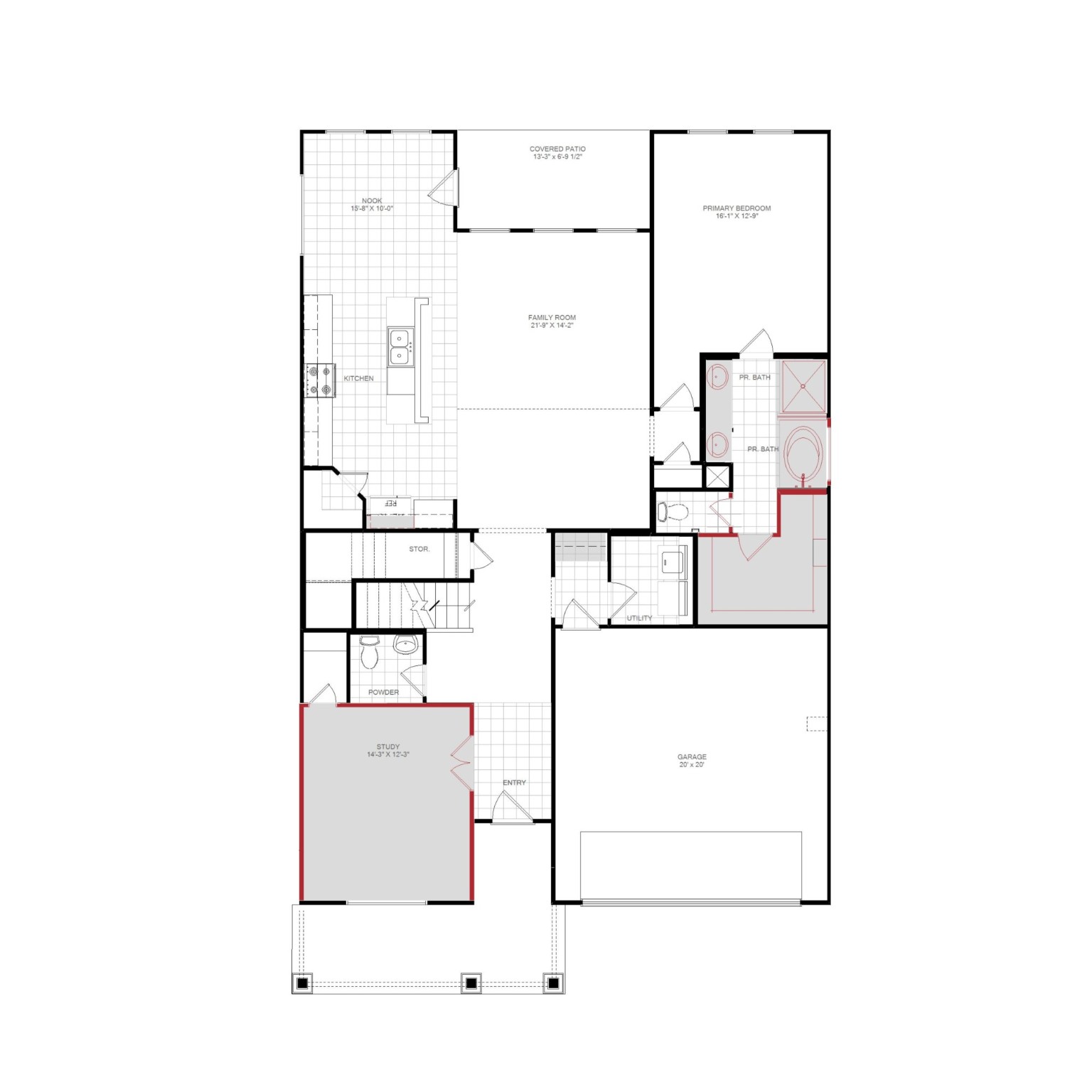
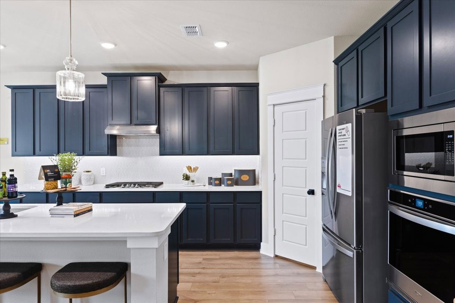
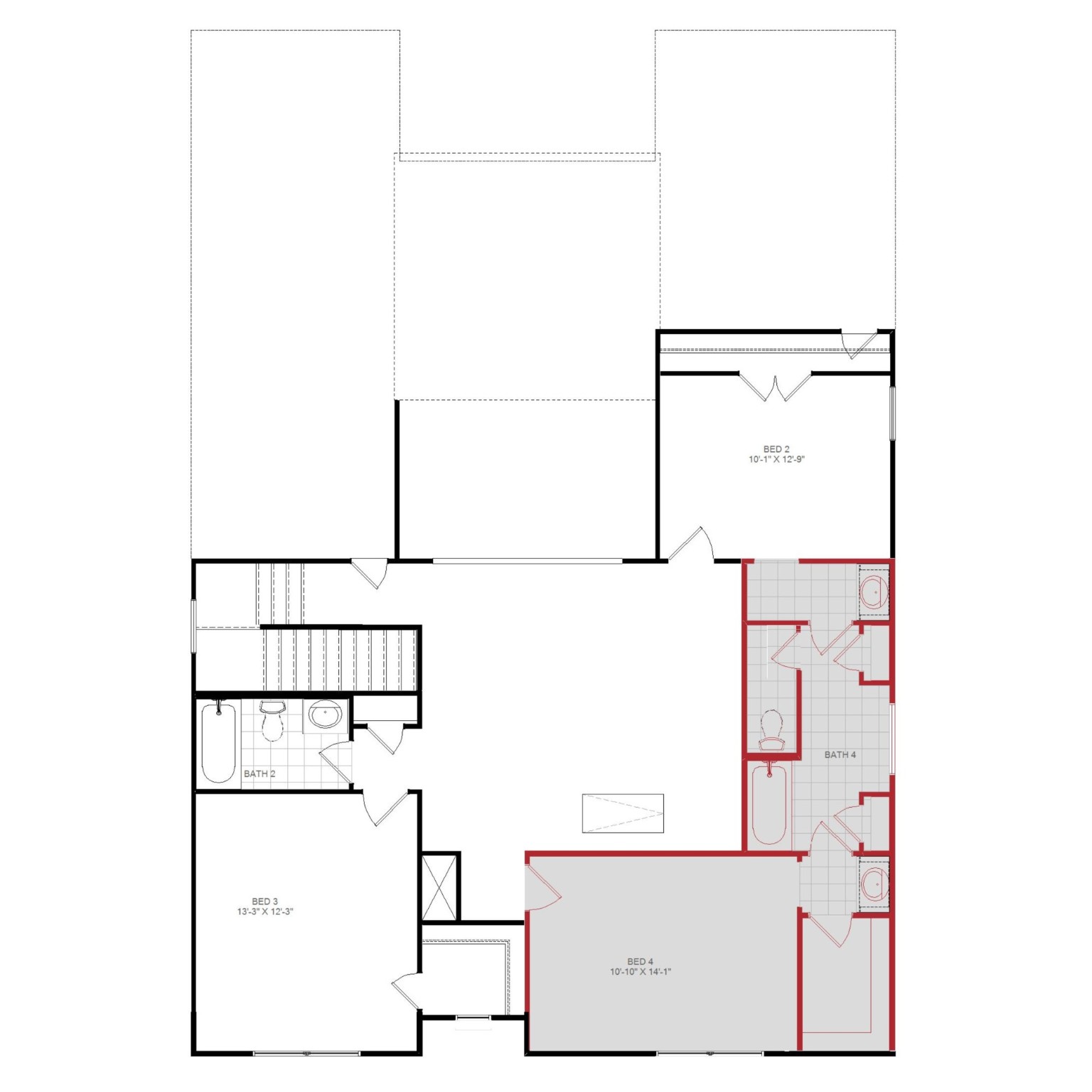
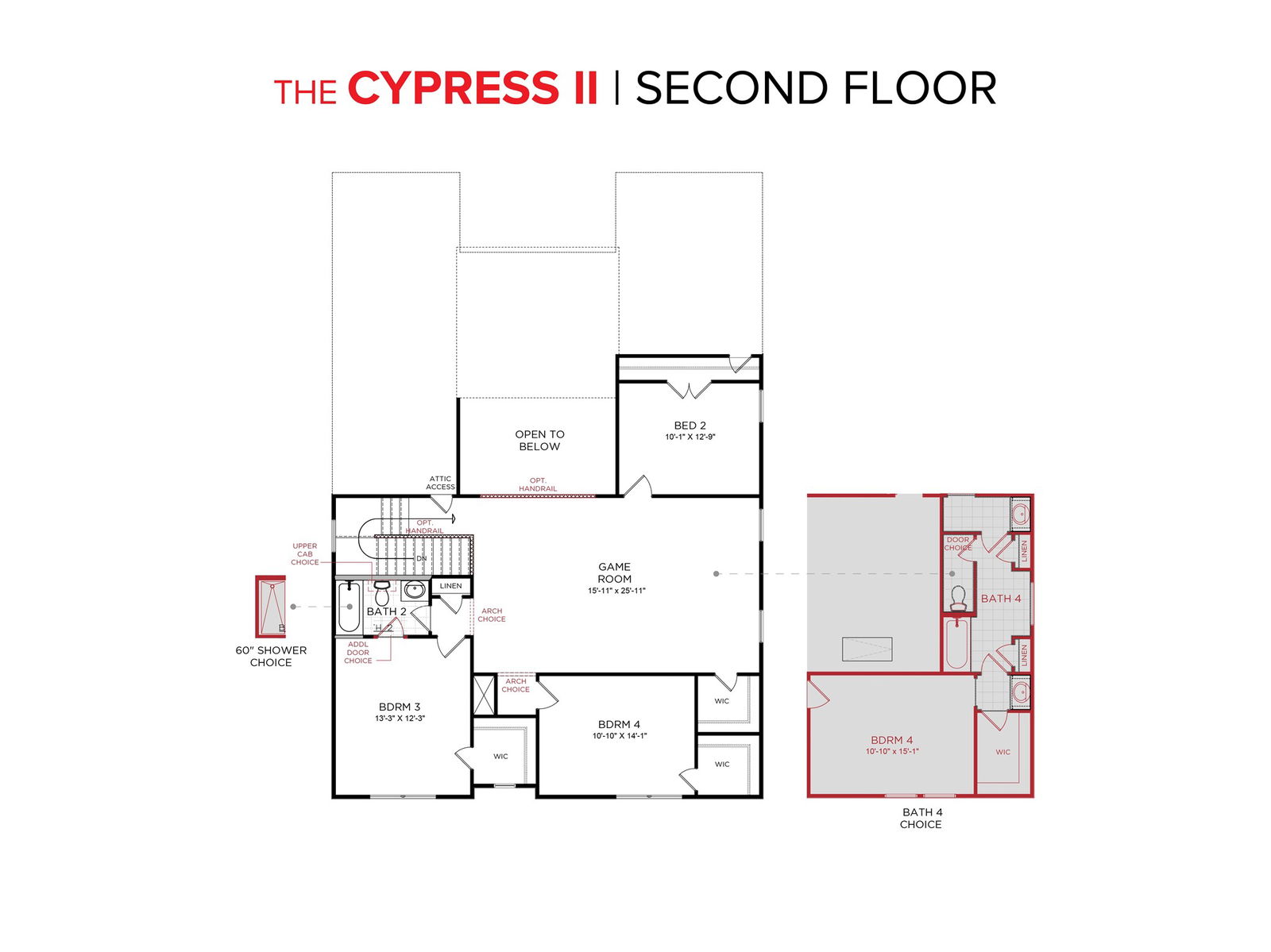
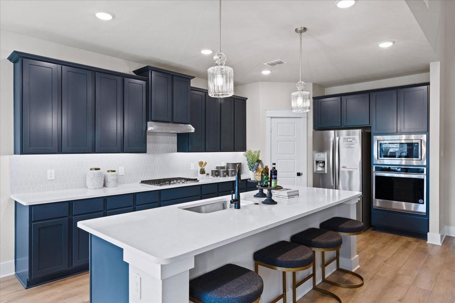
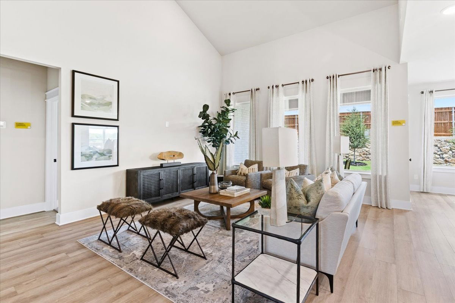
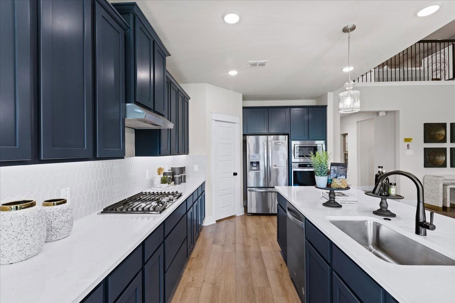
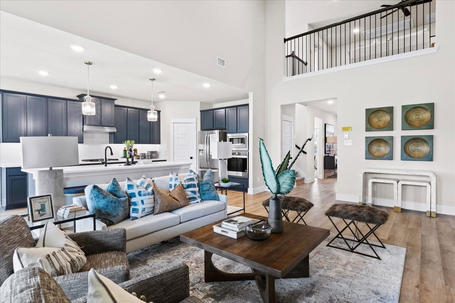
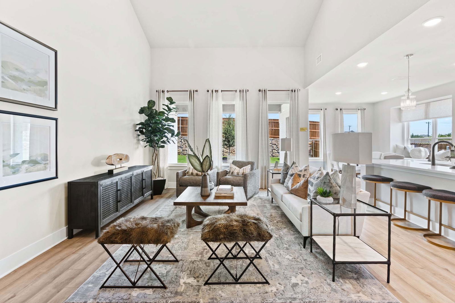
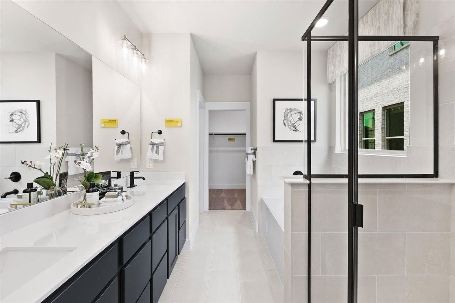
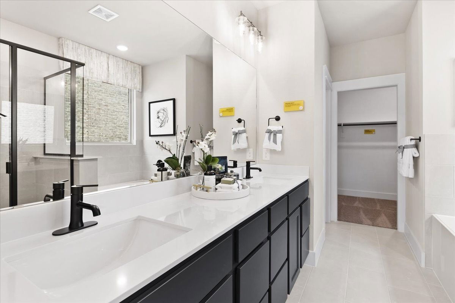
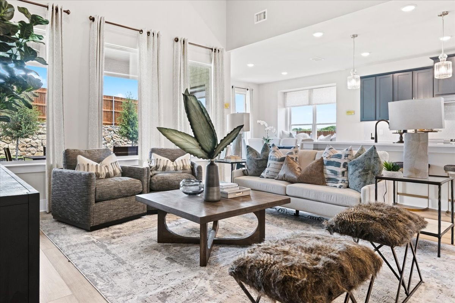
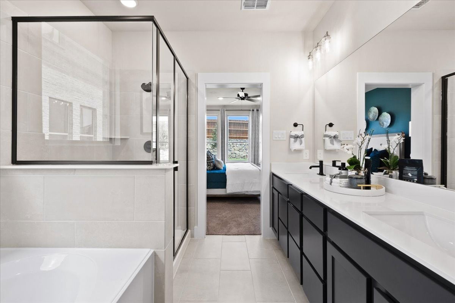
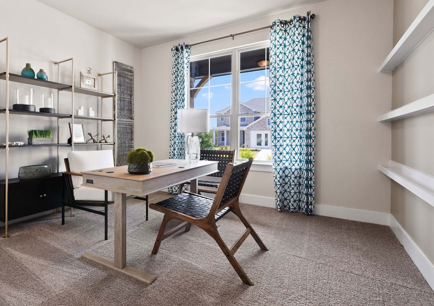
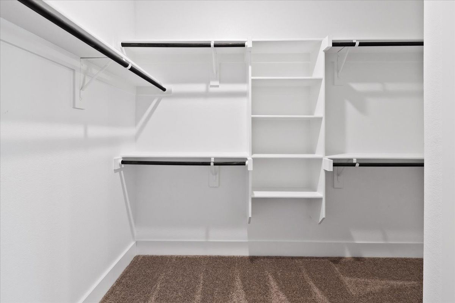
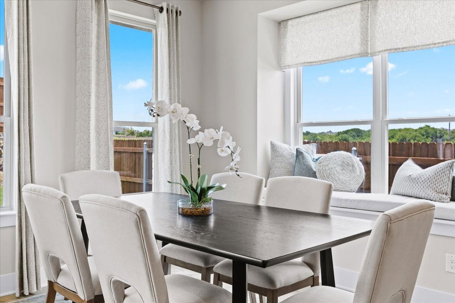
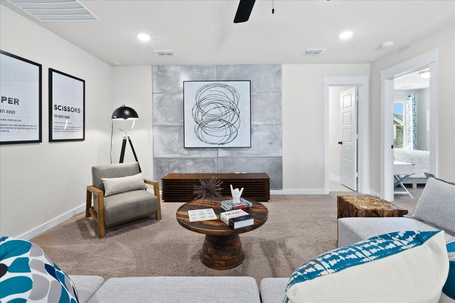
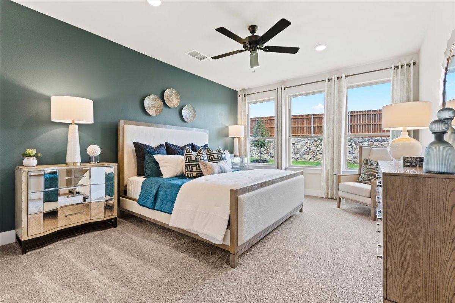
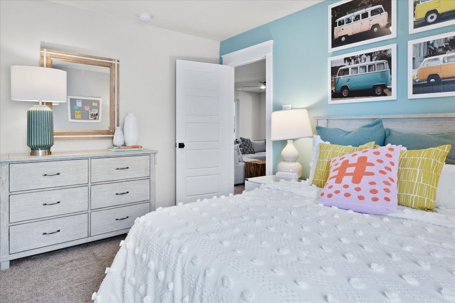
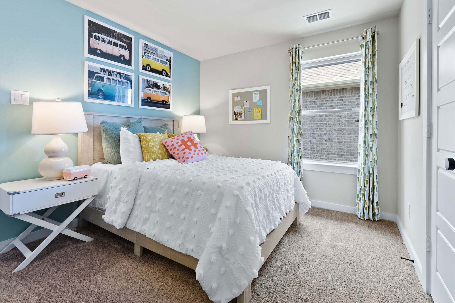
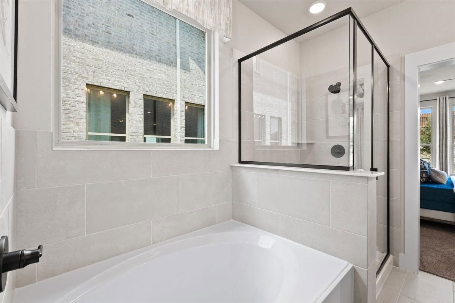
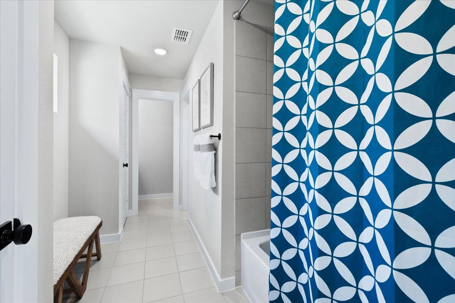
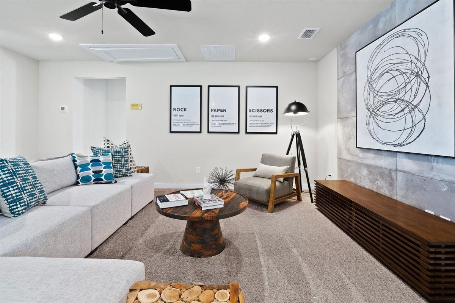
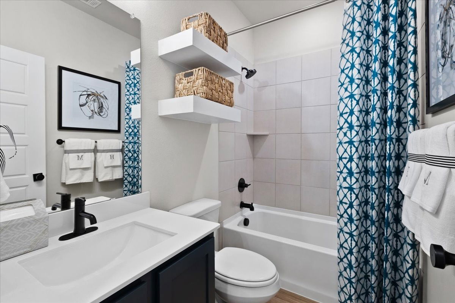
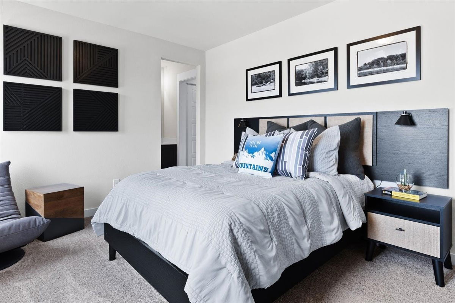
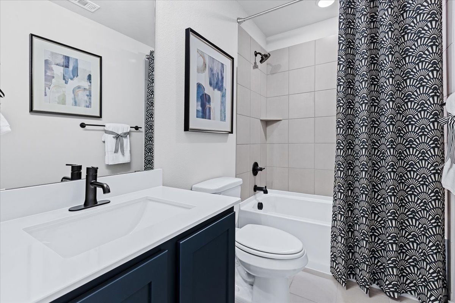
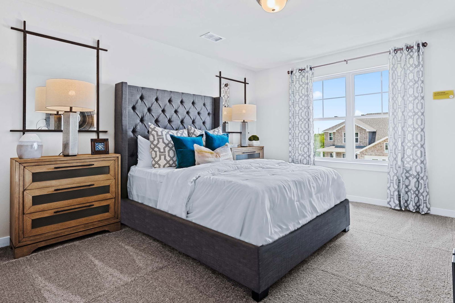
/u.realgeeks.media/forneytxhomes/header.png)