1807 Tideswell St, Forney, TX 75126
- $460,000
- 4
- BD
- 4
- BA
- 3,197
- SqFt
- List Price
- $460,000
- MLS#
- 21048393
- Status
- ACTIVE
- Type
- Single Family Residential
- Subtype
- Residential
- Style
- Traditional, Detached
- Year Built
- 2022
- Construction Status
- Preowned
- Bedrooms
- 4
- Full Baths
- 3
- Half Baths
- 1
- Acres
- 0.15
- Living Area
- 3,197
- County
- Kaufman
- City
- Forney
- Subdivision
- Devonshire Village 7
- Number of Stories
- 2
- Architecture Style
- Traditional, Detached
Property Description
Discover modern living in this stunning 2-story home in Devonshire Village, Forney, TX. Featuring 4 bedrooms, 3.5 baths, and an inviting open floor plan, this home is designed for comfort and style. The bright, airy kitchen boasts a gas cooktop, sleek white cabinetry, and a modern backsplash, while elegant wood floors enhance the main level. The first-floor office provides a quiet workspace, while the upstairs game room is perfect for entertainment. Relax in the primary suite with a sitting area and spa-like bath, offering the ultimate retreat. Step outside to enjoy the covered back patio and spacious backyard, ideal for gatherings or peaceful evenings. Located in a desirable community with fantastic amenities, this home is a must-see!
Additional Information
- Agent Name
- Greg Primus
- Unexempt Taxes
- $13,139
- HOA Fees
- $564
- HOA Freq
- Annually
- Amenities
- Fireplace
- Lot Size
- 6,403
- Acres
- 0.15
- Lot Description
- Irregular Lot, Landscaped, Subdivision, Sprinkler System-Yard
- Interior Features
- Decorative Designer Lighting Fixtures, Granite Counters, High Speed Internet, Open Floor Plan, Pantry, Cable TV, Walk-In Closet(s)
- Flooring
- Carpet, Tile, Wood
- Foundation
- Slab
- Roof
- Composition
- Stories
- 2
- Pool Features
- None
- Pool Features
- None
- Fireplaces
- 1
- Fireplace Type
- Insert, Family Room, Gas Log, Heatilator
- Exterior
- Rain Gutters
- Garage Spaces
- 2
- Parking Garage
- Driveway, Garage Faces Front, Garage, Garage Door Opener
- School District
- Forney Isd
- Elementary School
- Crosby
- Middle School
- Brown
- High School
- North Forney
- Possession
- CloseOfEscrow
- Possession
- CloseOfEscrow
- Community Features
- Curbs
Mortgage Calculator
Listing courtesy of Greg Primus from Monument Realty. Contact: 214-762-2596
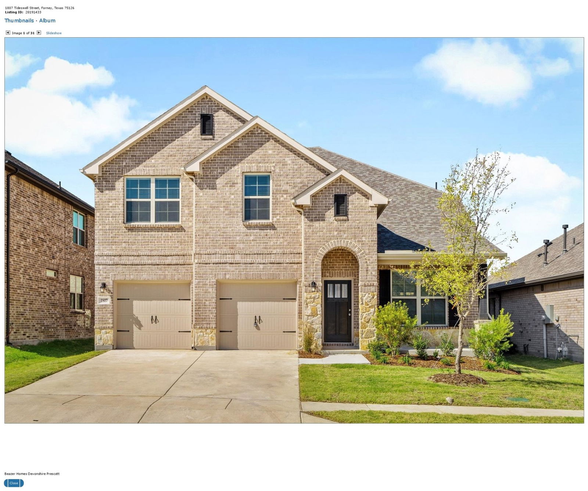
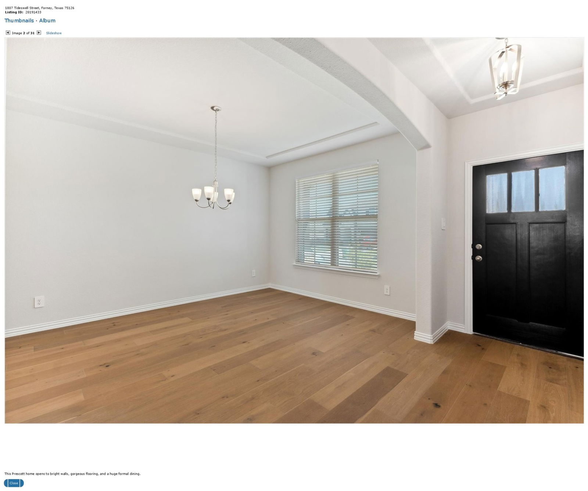
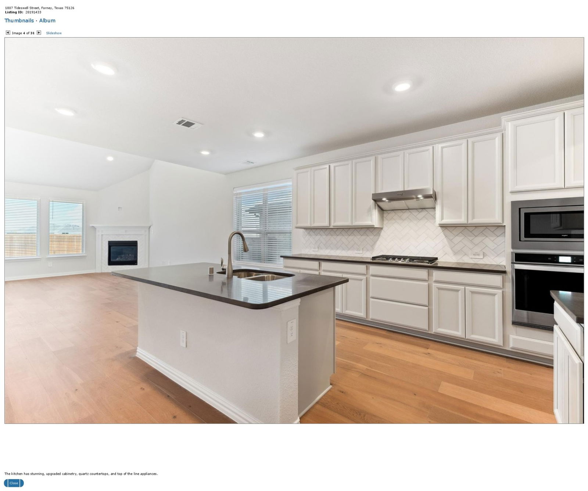
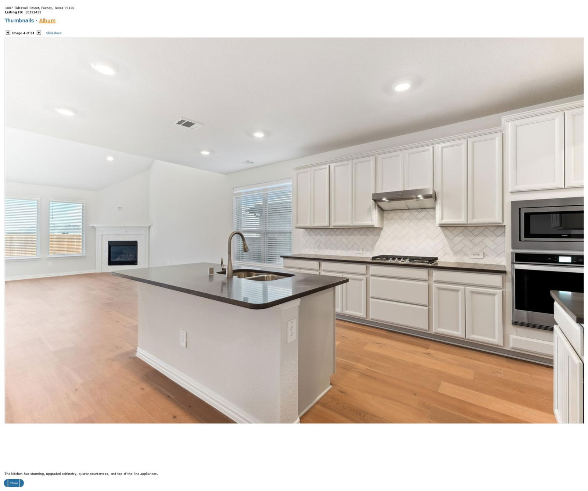
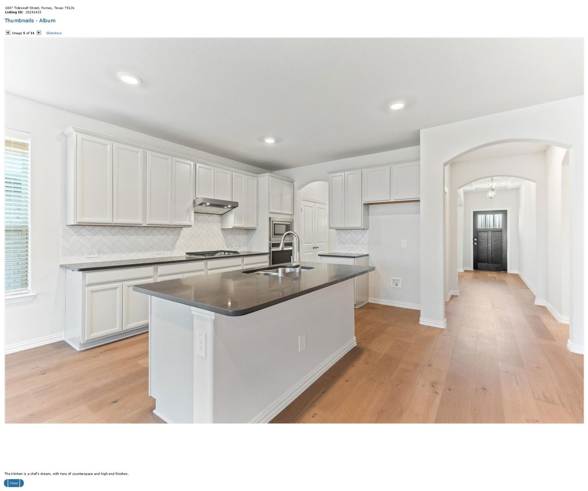
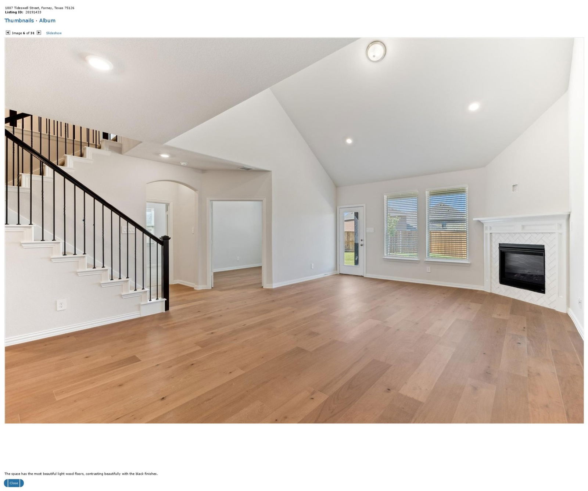
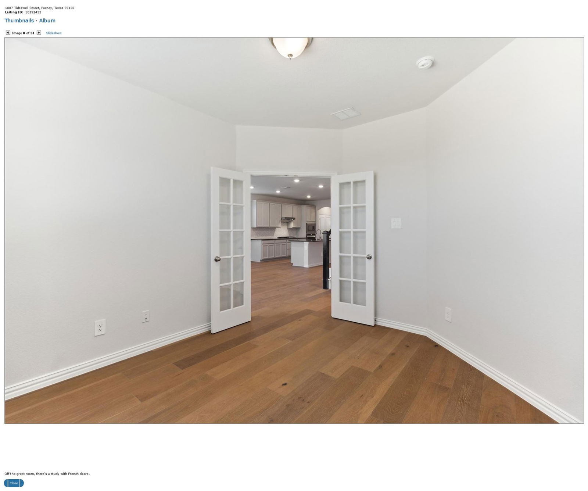
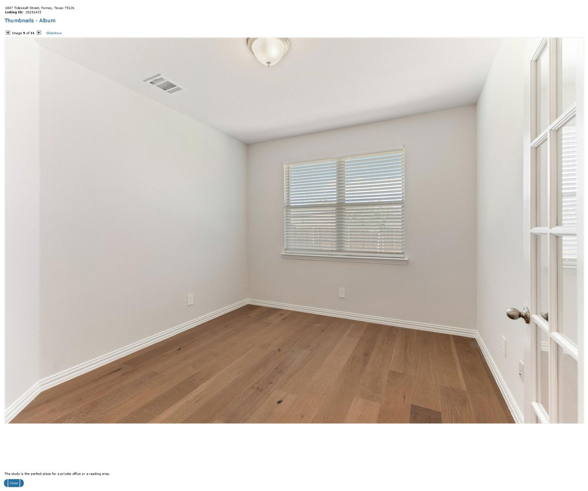
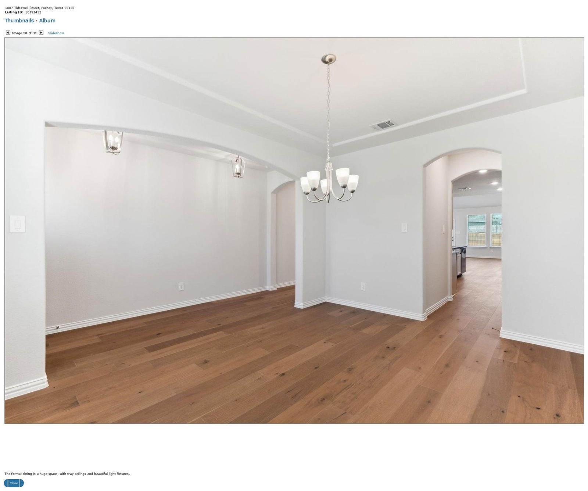
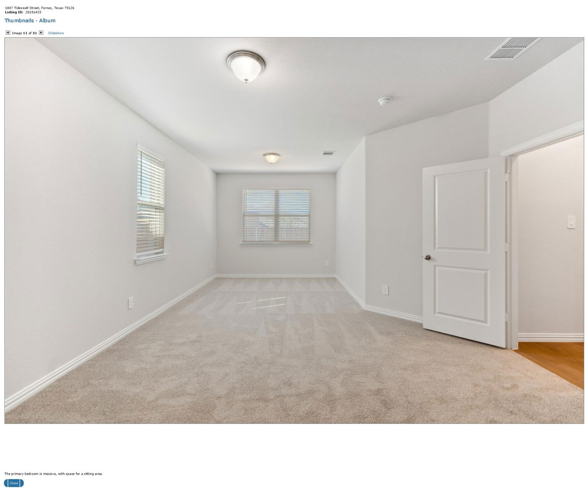
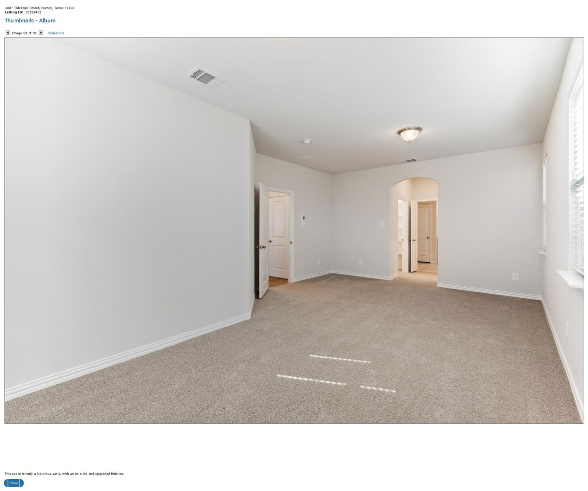
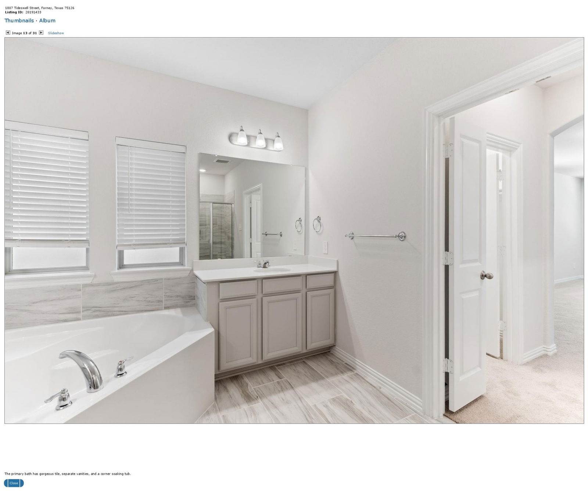
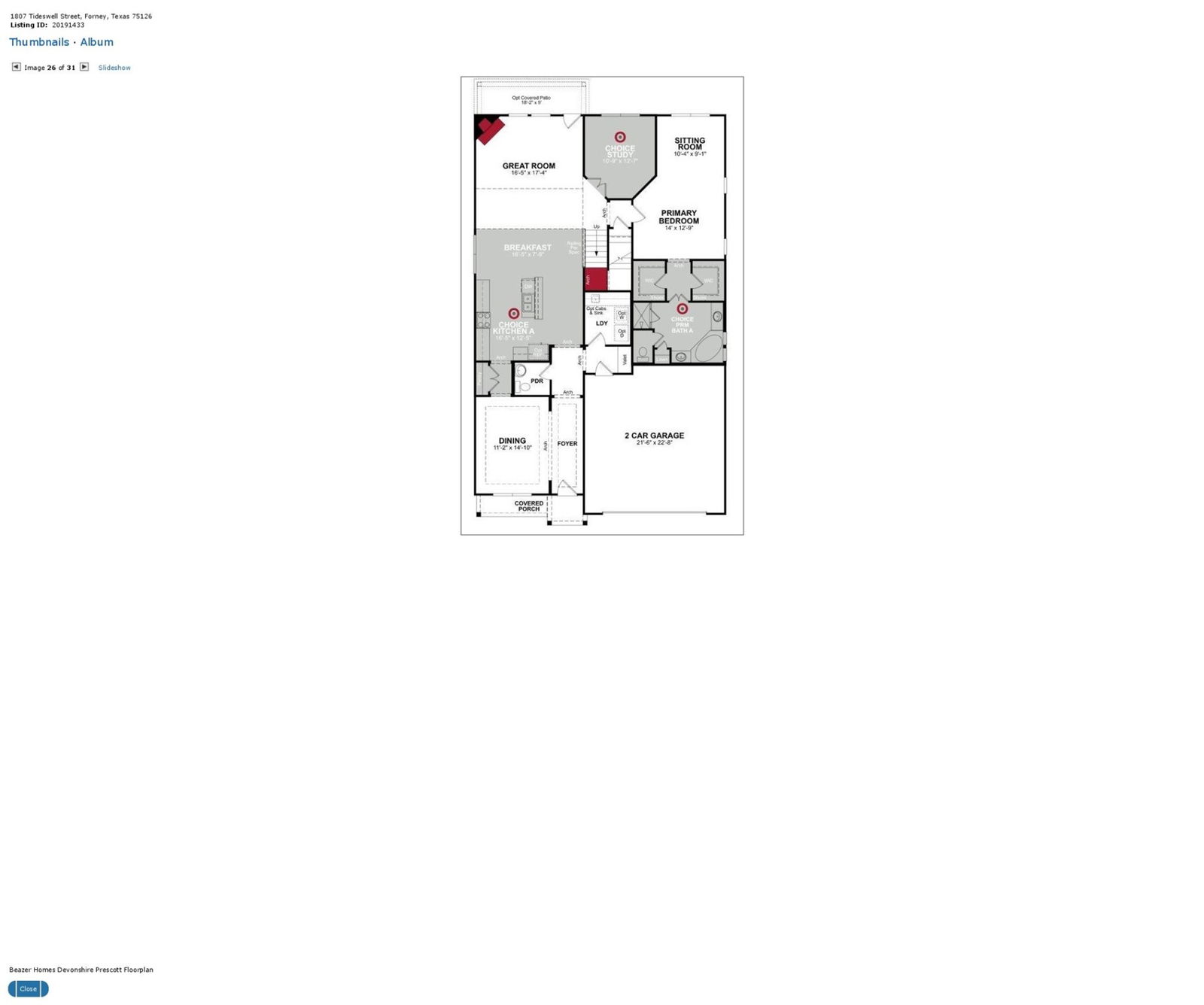
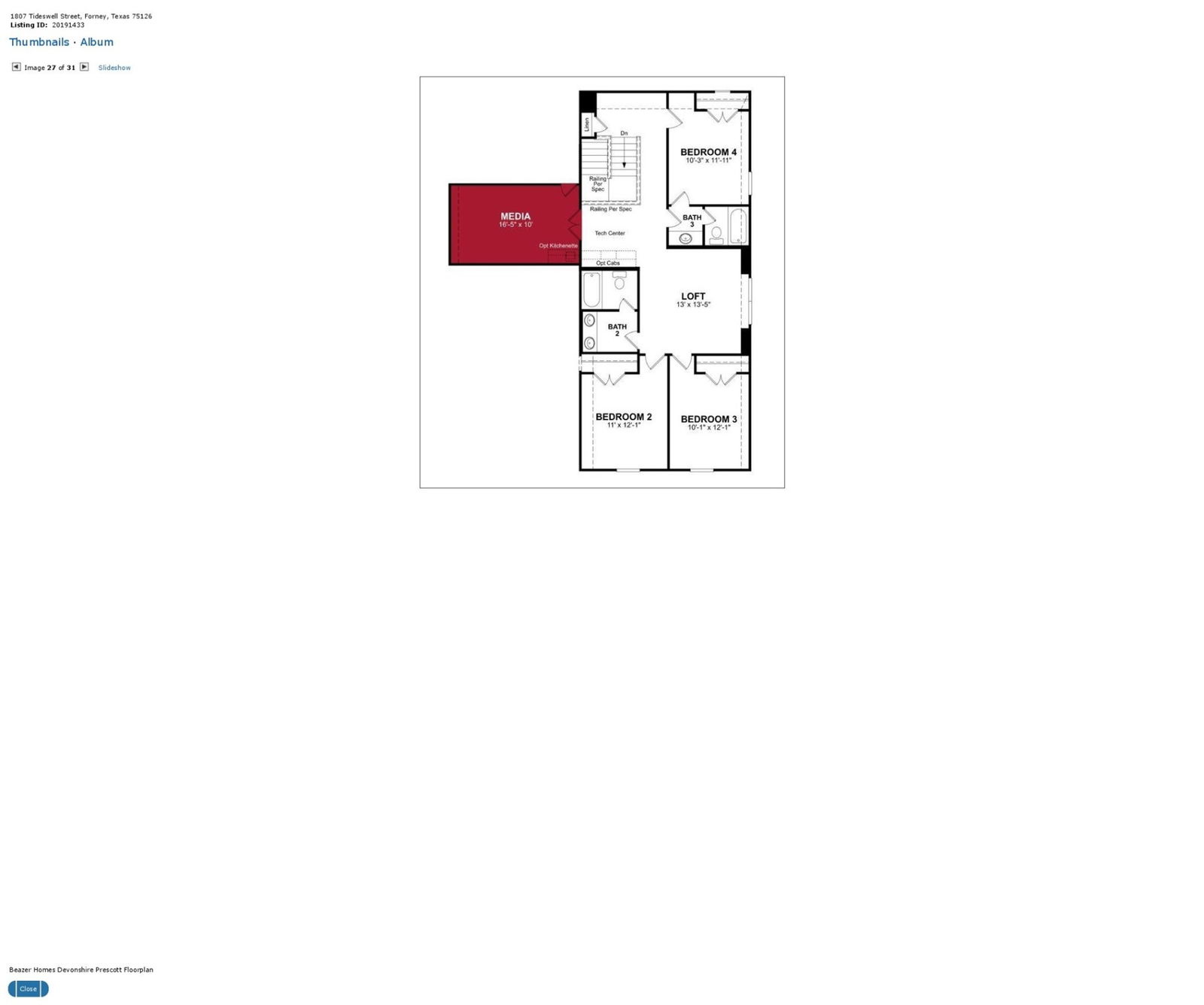
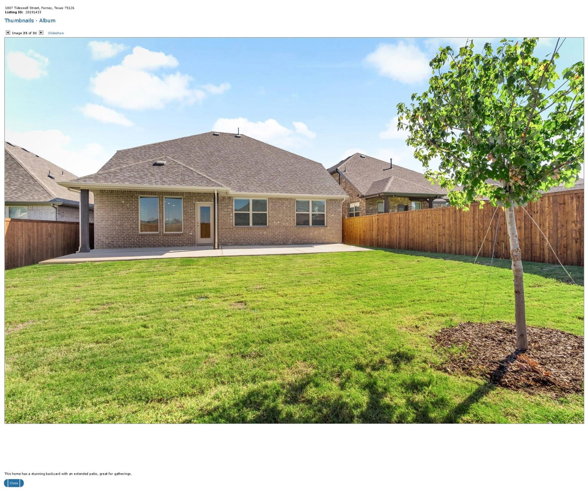
/u.realgeeks.media/forneytxhomes/header.png)