9813 Aiken Ct, Mesquite, TX 75126
- $749,900
- 4
- BD
- 4
- BA
- 3,623
- SqFt
- List Price
- $749,900
- Price Change
- ▼ $70,000 1747168189
- MLS#
- 20772525
- Status
- ACTIVE
- Type
- Single Family Residential
- Subtype
- Residential
- Style
- Ranch, Traditional, Detached
- Year Built
- 2024
- Construction Status
- New Construction - Incomplete
- Bedrooms
- 4
- Full Baths
- 3
- Half Baths
- 1
- Acres
- 1.06
- Living Area
- 3,623
- County
- Kaufman
- City
- Mesquite
- Subdivision
- Polo Ridge
- Number of Stories
- 1
- Architecture Style
- Ranch, Traditional, Detached
Property Description
Beautiful Wyatt James Builders Custom home just completed and only waiting on sod and landscaping! Situated on acre lot in the new Polo Ridge community that spans 800 acres of scenic open space, just south of I-20. Tranquil rural setting surrounded by beautiful natural landscapes and children will attend top rated Forney ISD schools! Open layout has 4 bedrooms, plus study and large upstairs game room! Fabulous kitchen is a cook's dream with large social island, custom built site finished cabinets, Carrara marble countertops, SS Electrolux appliances including gas cooktop, custom Vent Hood, walk in pantry, separate PREP KITCHEN! Living room opens with custom designed gas fireplace opens to large covered outdoor living space! Primary bedroom features gorgeous ensuite bath with double sinks, freestanding soaker tub, large full tile walk in shower and huge closet smartly adjacent to utility! Office, two beds down plus office! Luxury high end finishes throughout with white oak nail down hardwood floors throughout all downstairs living ares and primary suite, stairs, second living upstairs. Three car oversized garages! Quality construction including full foam encapsulation insulation, zip system sheathing, tankless H2O, wired for data everywhere you need it!Easy access to downtown Dallas, I-20, I-635, lakes, shopping, restaurants! Builder provides 1,2 and 10 warranties.
Additional Information
- Agent Name
- Anne Carrancejie
- Unexempt Taxes
- $11,265
- HOA Fees
- $900
- HOA Freq
- Annually
- Amenities
- Fireplace
- Lot Size
- 46,042
- Acres
- 1.06
- Lot Description
- Back Yard, Lawn, Landscaped, Subdivision, Sprinkler System-Yard, Few Trees
- Interior Features
- Decorative Designer Lighting Fixtures, Double Vanity, Granite Counters, High Speed Internet, Kitchen Island, Open Floor Plan, Pantry, Wired for Data, Walk-In Closet(s), Wired Audio
- Flooring
- Carpet, Tile, Hardwood
- Foundation
- Slab
- Roof
- Composition
- Stories
- 1
- Pool Features
- None
- Pool Features
- None
- Fireplaces
- 1
- Fireplace Type
- Decorative, Gas Starter, Living Room
- Exterior
- Lighting, Rain Gutters
- Garage Spaces
- 3
- Parking Garage
- Driveway, Garage Faces Front, Garage, Garage Door Opener, Oversized, Garage Faces Side
- School District
- Forney Isd
- Elementary School
- Johnson
- Middle School
- Warren
- High School
- Forney
- Possession
- CloseOfEscrow
- Possession
- CloseOfEscrow
- Community Features
- Community Mailbox
Mortgage Calculator
Listing courtesy of Anne Carrancejie from Berkshire HathawayHS PenFed TX. Contact: 469-688-4138
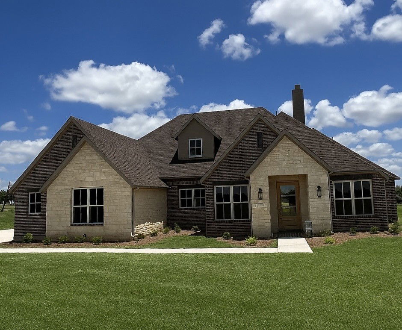
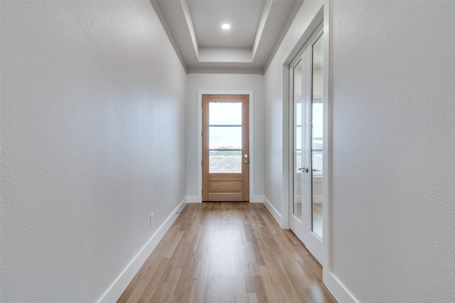
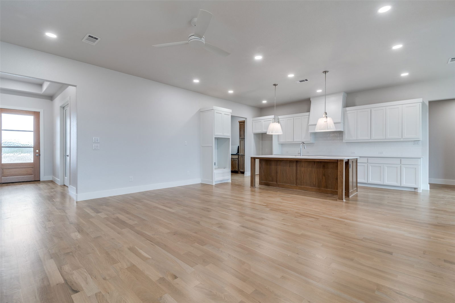
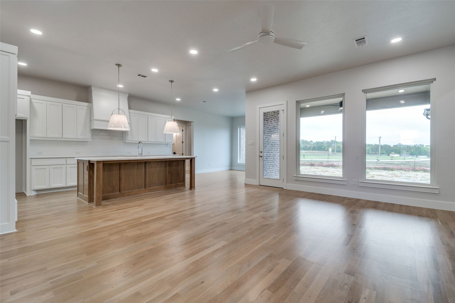
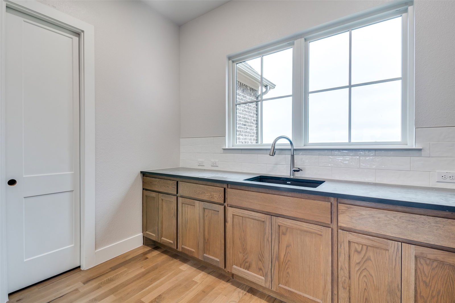
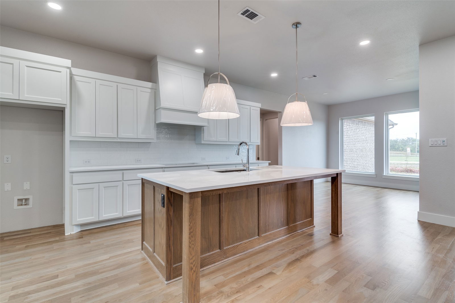
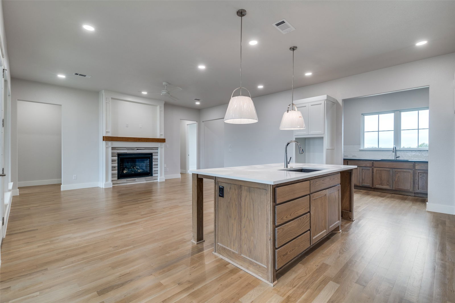
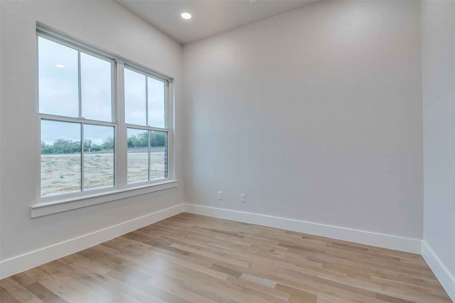
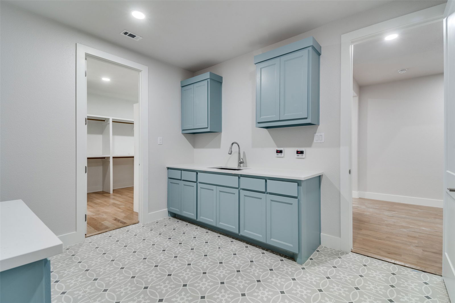
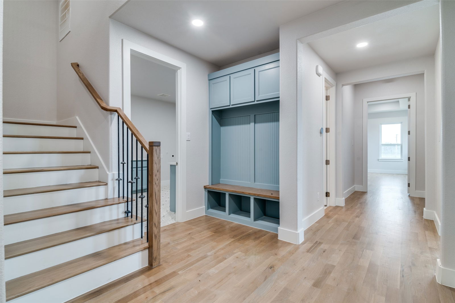
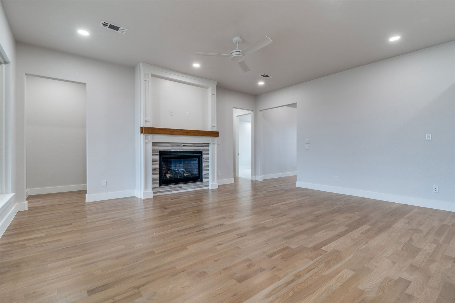
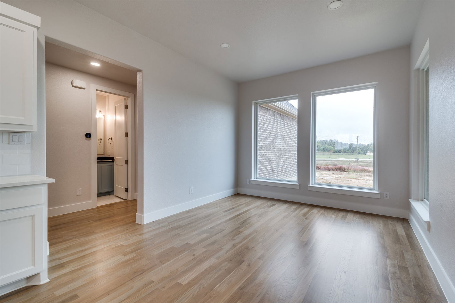
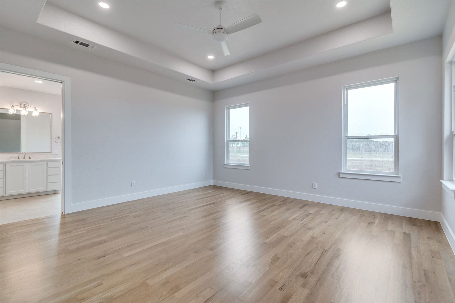
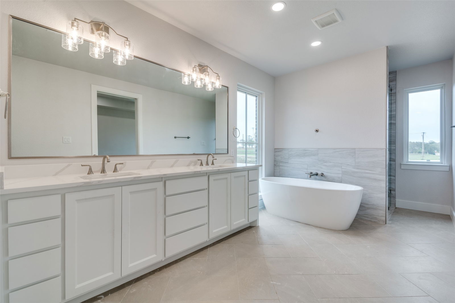
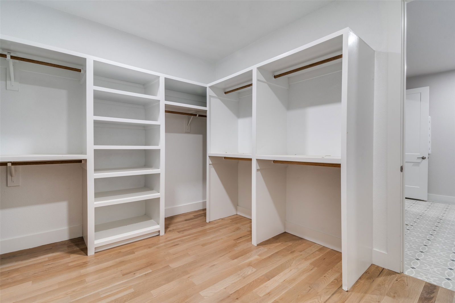
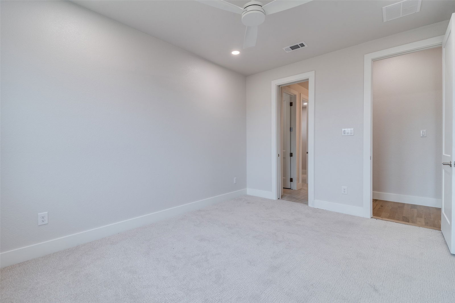
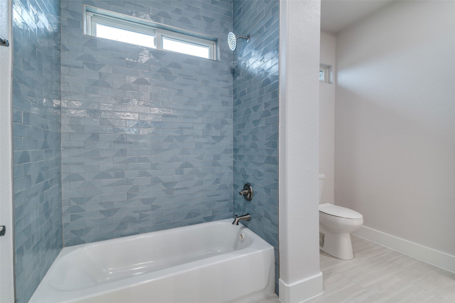
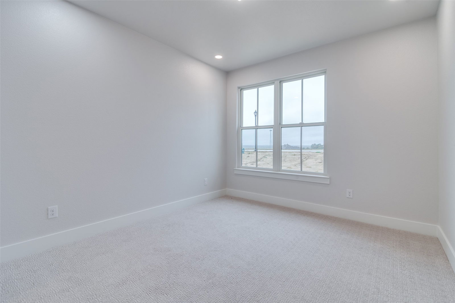
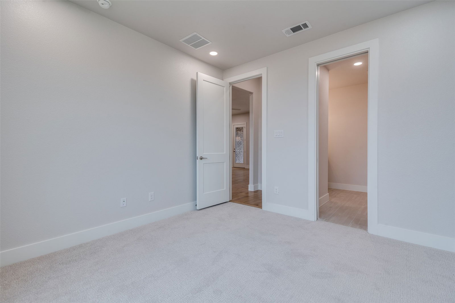
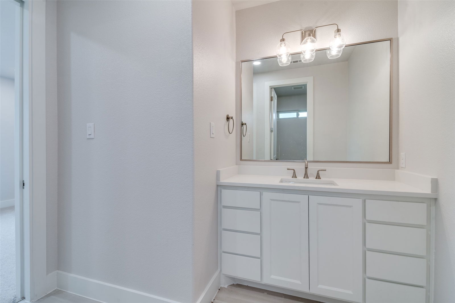
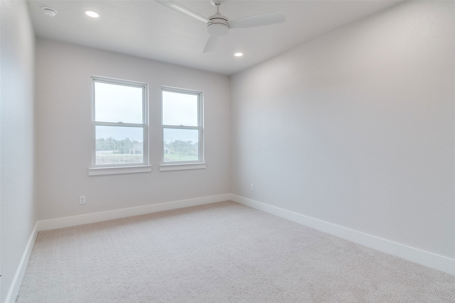
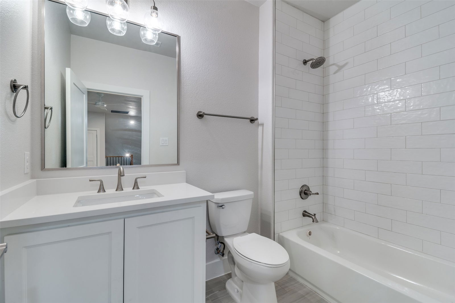
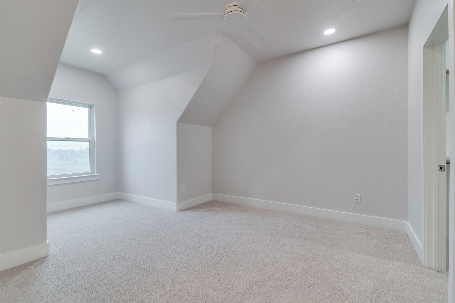
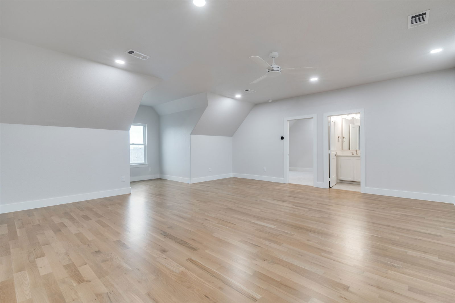
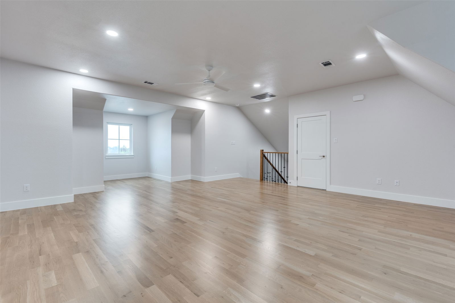
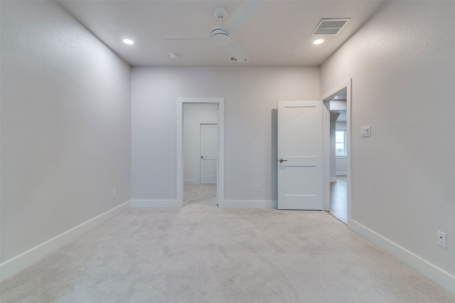
/u.realgeeks.media/forneytxhomes/header.png)