1232 Rushcroft Way, Forney, TX 75126
- $599,000
- 4
- BD
- 4
- BA
- 2,730
- SqFt
- List Price
- $599,000
- MLS#
- 21043418
- Status
- ACTIVE
- Type
- Single Family Residential
- Subtype
- Residential
- Style
- Traditional, Detached
- Year Built
- 2022
- Construction Status
- Preowned
- Bedrooms
- 4
- Full Baths
- 3
- Half Baths
- 1
- Acres
- 0.18
- Living Area
- 2,730
- County
- Kaufman
- City
- Forney
- Subdivision
- Devonshire
- Number of Stories
- 1
- Architecture Style
- Traditional, Detached
Property Description
Additional Information
- Agent Name
- Michelle Holland
- HOA Fees
- $141
- HOA Freq
- Quarterly
- Amenities
- Fireplace
- Lot Size
- 7,800
- Acres
- 0.18
- Lot Description
- Backs To Greenbelt Park, Landscaped, Pond(s), Subdivision, Sprinkler System-Yard
- Interior Features
- Decorative Designer Lighting Fixtures, Double Vanity, Eat-In Kitchen, High Speed Internet, Kitchen Island, Open Floor Plan, Pantry, Smart Home, Cable TV, Walk-In Closet(s)
- Flooring
- Carpet, Tile
- Foundation
- Slab
- Roof
- Composition
- Stories
- 1
- Pool Features
- None, Community
- Pool Features
- None, Community
- Fireplaces
- 1
- Fireplace Type
- Family Room, Gas Starter, Living Room
- Exterior
- Lighting
- Garage Spaces
- 3
- Parking Garage
- Paved, Driveway, Garage Faces Front, Garage, Garage Door Opener
- School District
- Forney Isd
- Elementary School
- Griffin
- Middle School
- Brown
- High School
- North Forney
- Possession
- CloseOfEscrow
- Possession
- CloseOfEscrow
- Community Features
- Club House, Dock, Fishing, Playground, Pool, Near Trails/Greenway, Curbs, Lake, Sidewalks
Mortgage Calculator
Listing courtesy of Michelle Holland from Christies Lone Star. Contact:
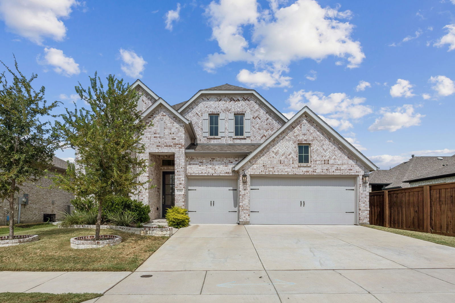
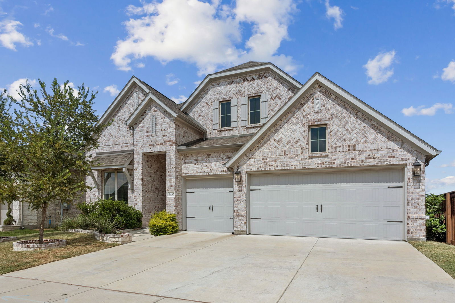
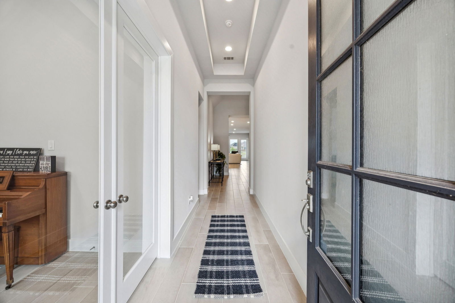
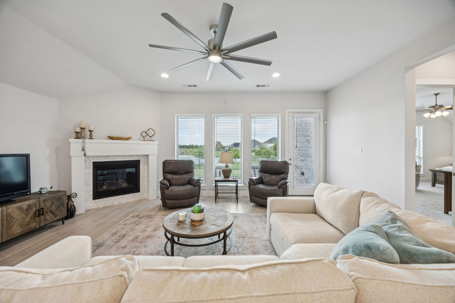
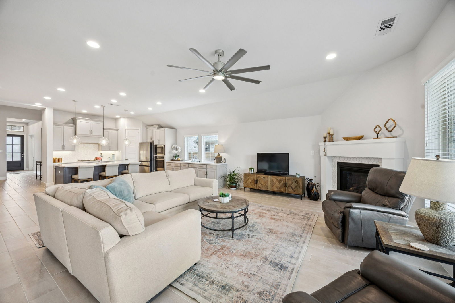
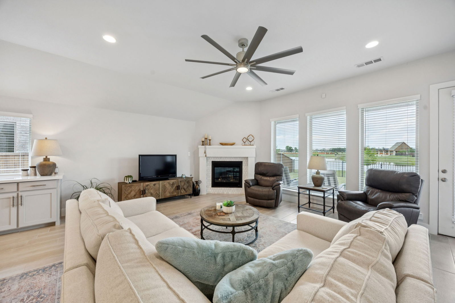
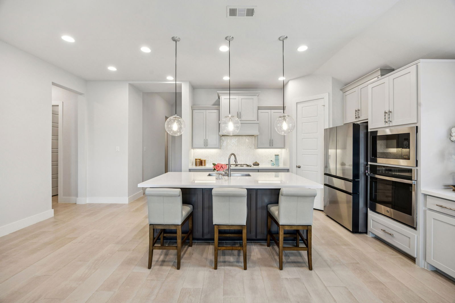
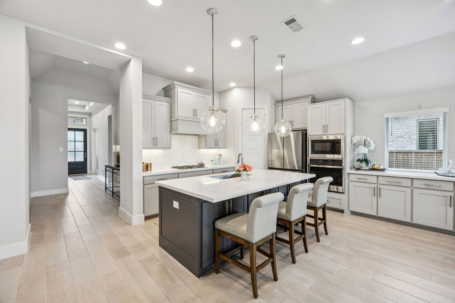
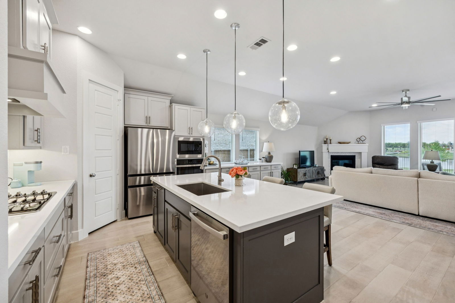
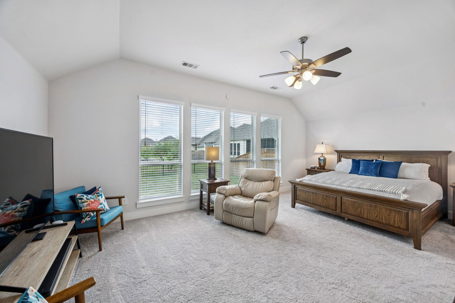
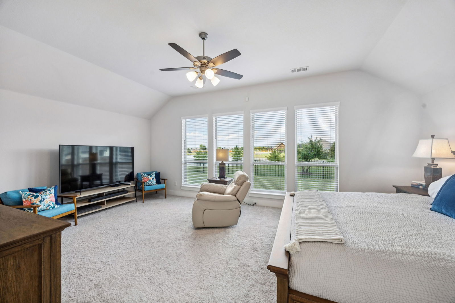
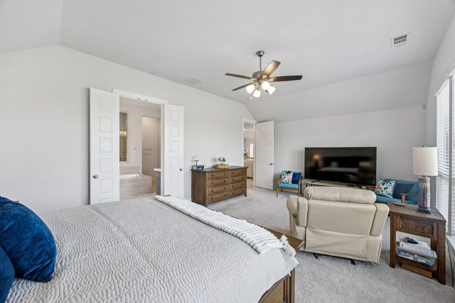
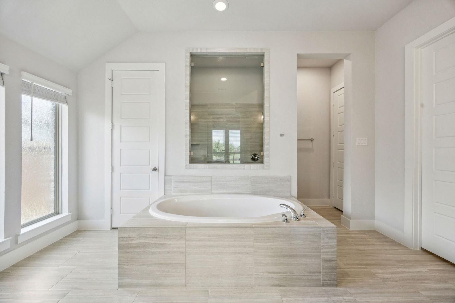
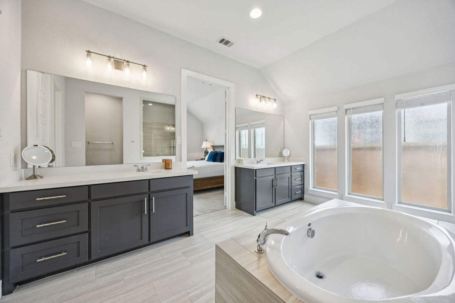
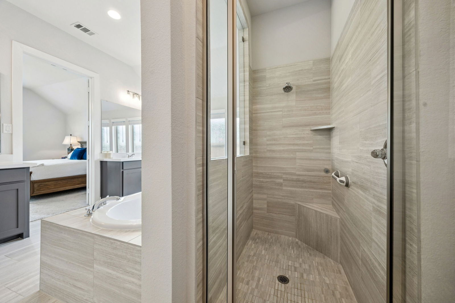
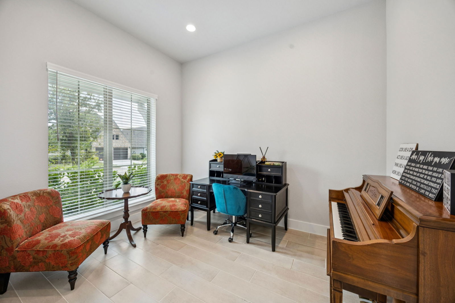
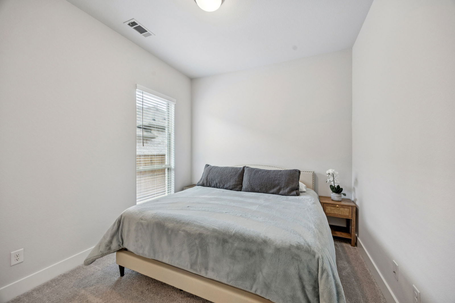
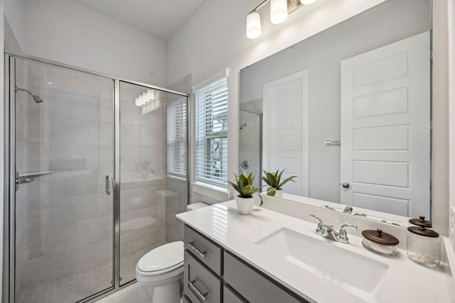
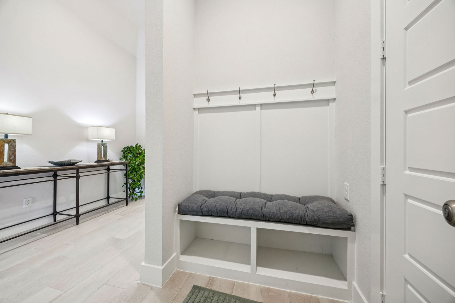
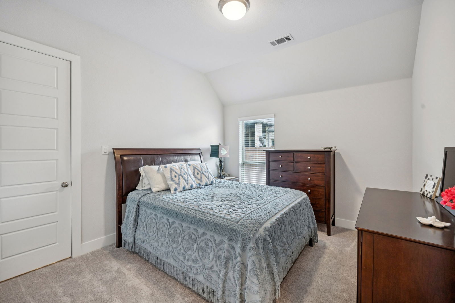
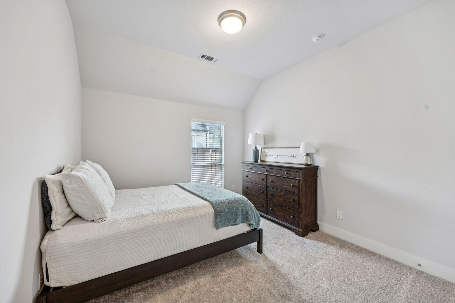
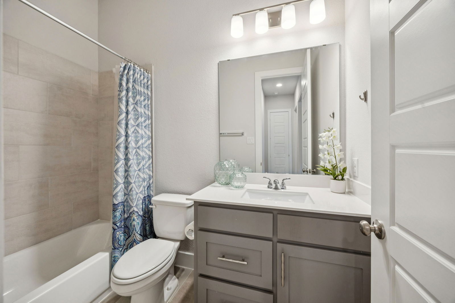
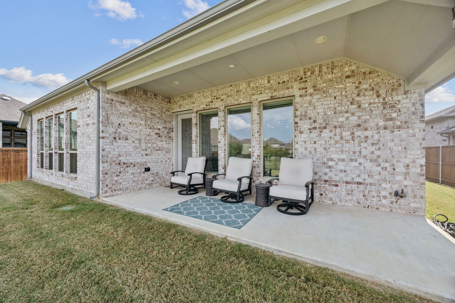
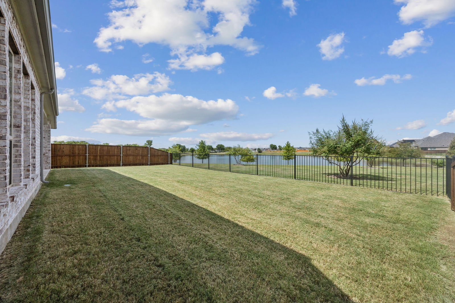
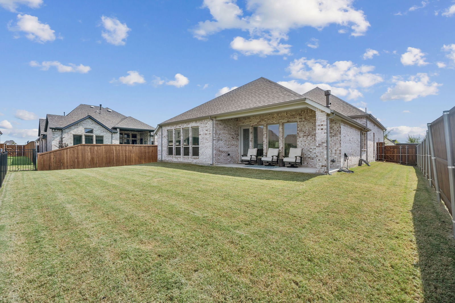
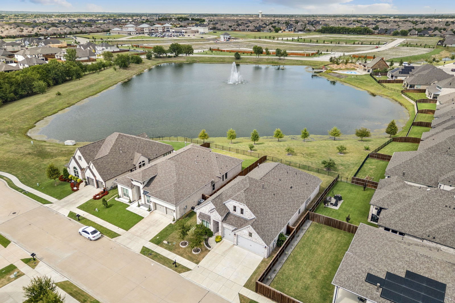
/u.realgeeks.media/forneytxhomes/header.png)