2217 Mustang Ghost Trl, Crandall, TX 75114
- $296,299
- 4
- BD
- 2
- BA
- 2,062
- SqFt
- List Price
- $296,299
- MLS#
- 21048120
- Status
- ACTIVE
- Type
- Single Family Residential
- Subtype
- Residential
- Style
- Traditional, Detached
- Year Built
- 2025
- Construction Status
- New Construction - Incomplete
- Bedrooms
- 4
- Full Baths
- 2
- Acres
- 0.14
- Living Area
- 2,062
- County
- Kaufman
- City
- Crandall
- Subdivision
- Eastland
- Number of Stories
- 1
- Architecture Style
- Traditional, Detached
Property Description
LENNAR Classic Collection at Eastland - Springsteen Floorplan. This single-story home has a versatile design that makes great use of the space available. There is an open living area with a formal dining room across the hall. Plus, there are four bedrooms in total, including a comfortable owner’s suite. This home complete
Additional Information
- Agent Name
- Jared Turner
- HOA Fees
- $500
- HOA Freq
- Annually
- Lot Size
- 6,011
- Acres
- 0.14
- Lot Description
- Irregular Lot, Landscaped, Subdivision, Sprinkler System-Yard
- Interior Features
- Decorative Designer Lighting Fixtures, Granite Counters, High Speed Internet, Kitchen Island, Open Floor Plan, Pantry, Cable TV, Walk-In Closet(s)
- Flooring
- Carpet, Other
- Foundation
- Slab
- Roof
- Composition
- Stories
- 1
- Pool Features
- None
- Pool Features
- None
- Garage Spaces
- 2
- Parking Garage
- Garage - Single Door, Garage Faces Front
- School District
- Crandall Isd
- Elementary School
- Crandall
- Middle School
- Crandall
- High School
- Crandall
- Possession
- CloseOfEscrow
- Possession
- CloseOfEscrow
- Community Features
- Curbs, Sidewalks
Mortgage Calculator
Listing courtesy of Jared Turner from Turner Mangum LLC. Contact: 866-314-4477
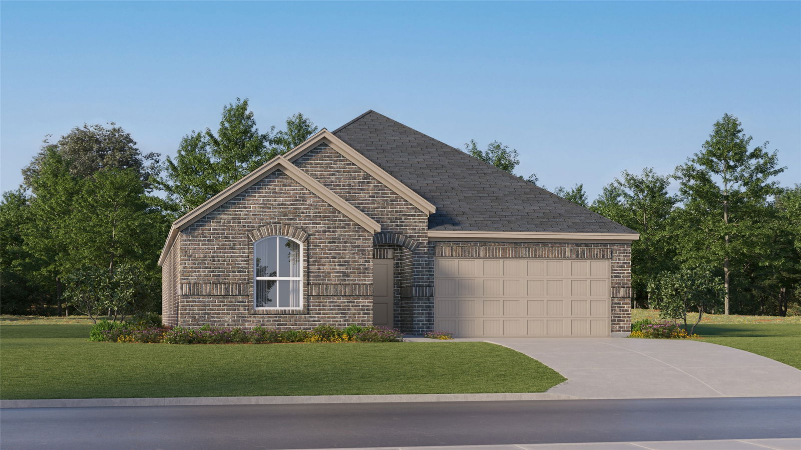
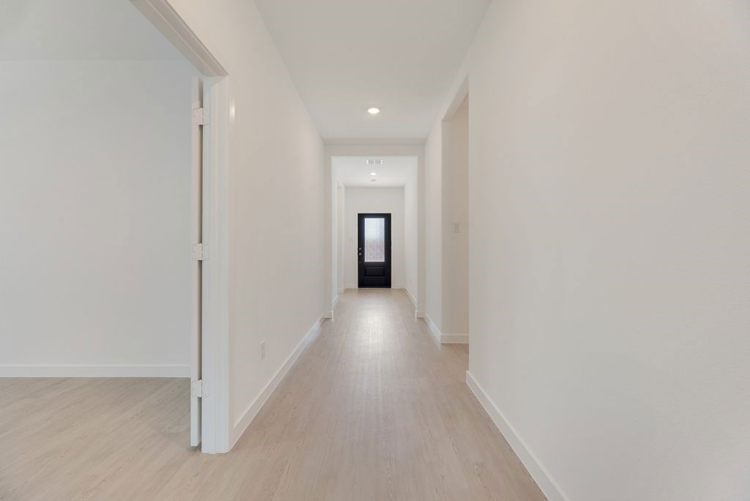
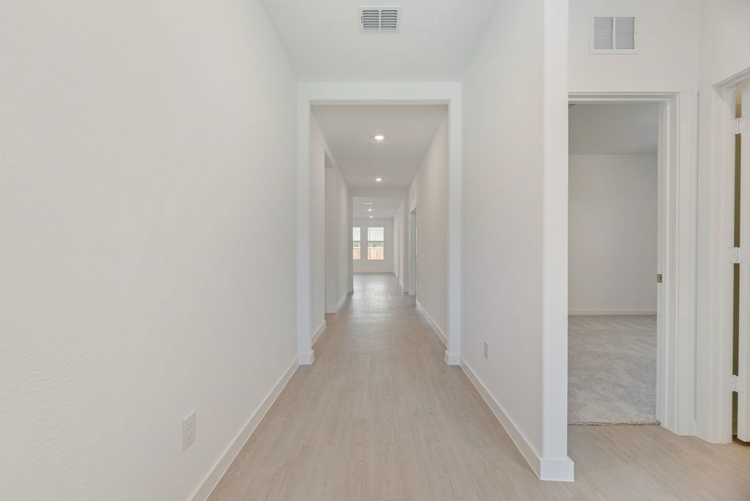
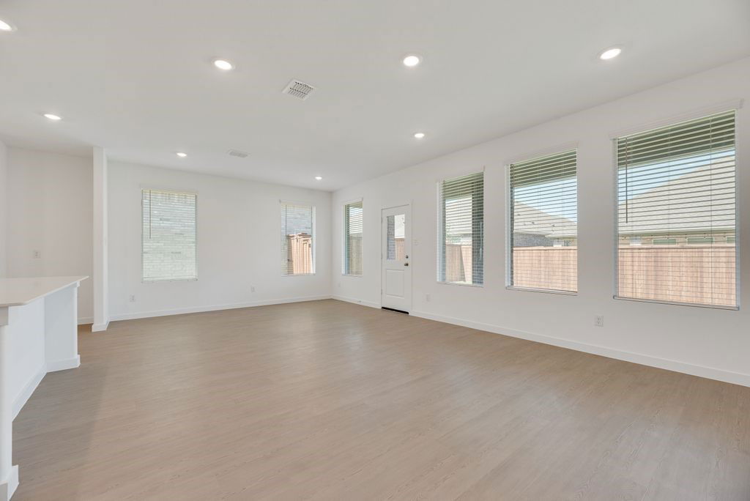
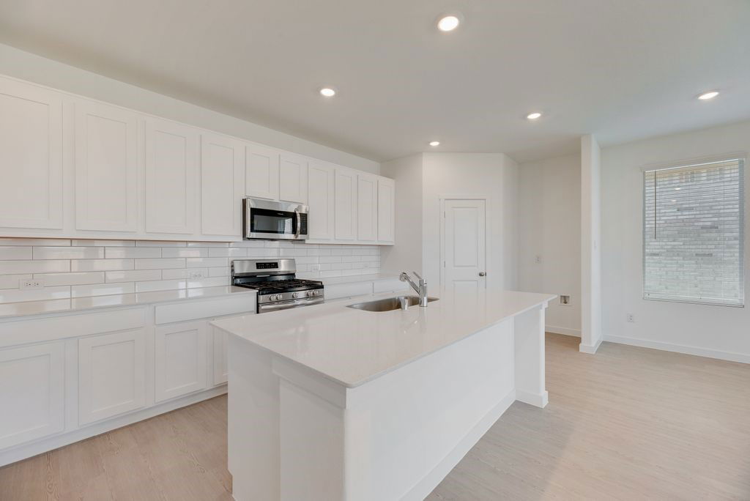
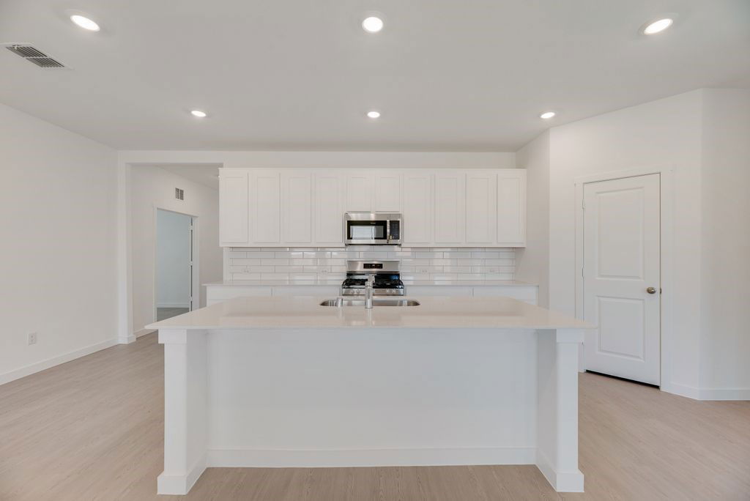
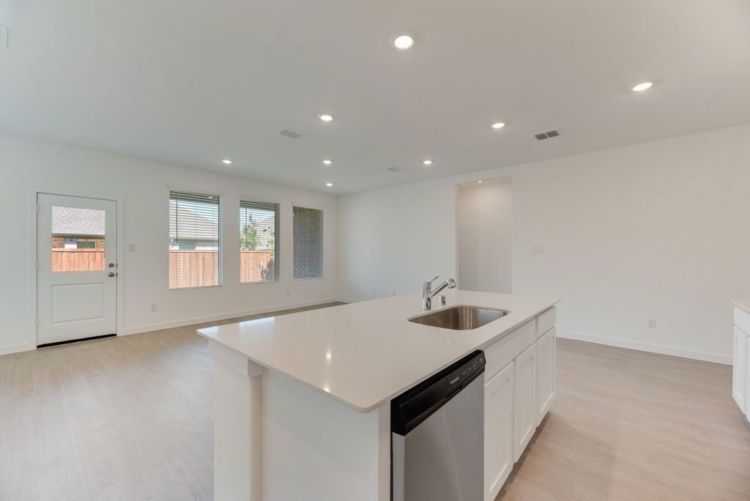
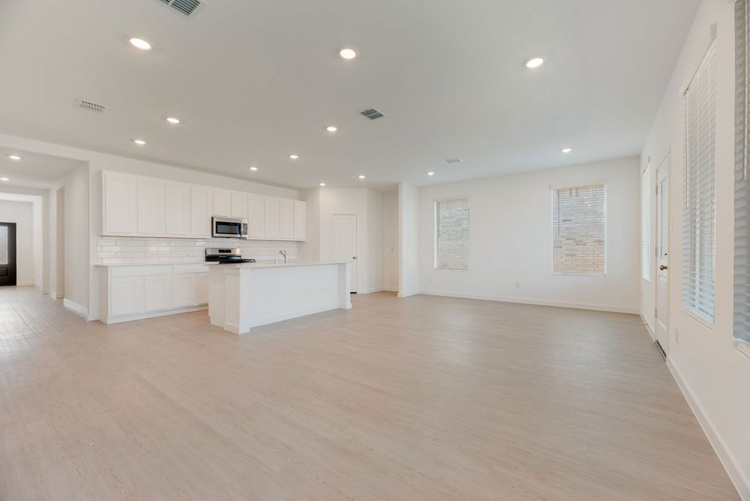
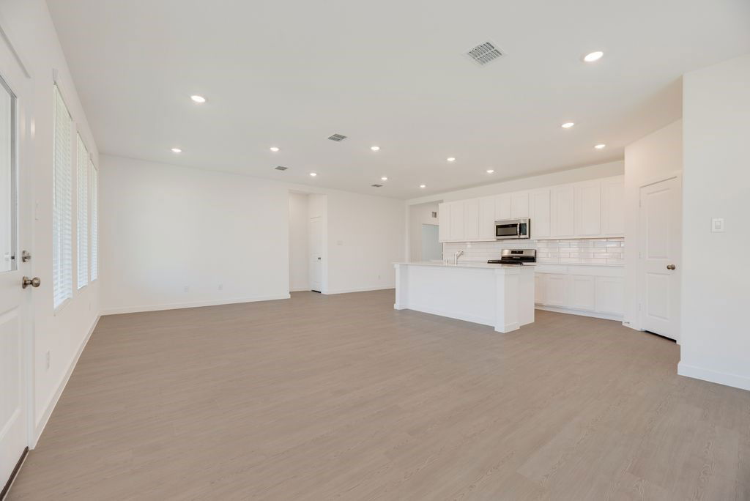
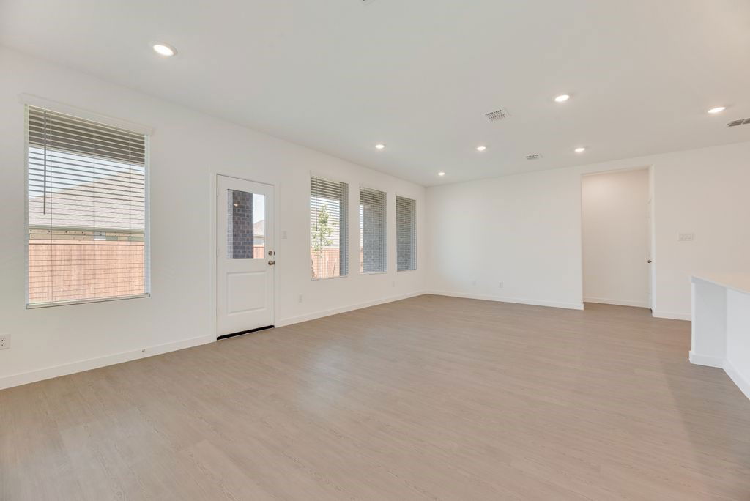
/u.realgeeks.media/forneytxhomes/header.png)