1628 Village Creek Dr, Forney, TX 75126
- $424,900
- 5
- BD
- 3
- BA
- 3,219
- SqFt
- List Price
- $424,900
- MLS#
- 21040861
- Status
- ACTIVE
- Type
- Single Family Residential
- Subtype
- Residential
- Style
- Contemporary, Detached
- Year Built
- 2017
- Construction Status
- Preowned
- Bedrooms
- 5
- Full Baths
- 3
- Acres
- 0.20
- Living Area
- 3,219
- County
- Kaufman
- City
- Forney
- Subdivision
- Gateway Parks
- Number of Stories
- 2
- Architecture Style
- Contemporary, Detached
Property Description
? Sleek 5-Bedroom 3-bath Luxury Home with Office, Game Room & Assumable Low-Interest Loan ? This stunning open-concept 5 bedroom, 3 bath home with an additional office and game room offers the perfect blend of style, function, and comfort. Designed with elegance in mind, the home features granite countertops, iron railings, a striking stone fireplace, ample windows flooding the space with natural light, and wiring for surround sound and video monitoring both inside and out. The thoughtful floor plan maximizes privacy and convenience: the primary suite is tucked away on the main level, opposite the guest bedroom and full bath, while upstairs hosts three spacious bedrooms, a full bathroom, and a versatile game room. Each bedroom boasts large walk-in closets, ensuring storage is never an issue. Set on a large premium lot with a privacy fence, the home is perfectly located directly across from the resort-style pool, park, amenity center, and sports field—giving you instant access to the community’s best features. This meticulously maintained property is not only a must-see, it’s also a rare financial opportunity—available with an assumable low-interest loan (with 25% down). Don’t miss out on this incredible value—luxury, location, and lifestyle at a price you won’t believe!
Additional Information
- Agent Name
- Melanie White
- HOA Fees
- $950
- HOA Freq
- Annually
- Amenities
- Fireplace, Pool
- Lot Size
- 8,900
- Acres
- 0.20
- Lot Description
- Back Yard, Corner Lot, Backs To Greenbelt Park, Greenbelt, Lawn, Subdivision, Sprinkler System-Yard
- Interior Features
- Decorative Designer Lighting Fixtures, Double Vanity, Eat-in Kitchen, Granite Counters, High Speed Internet, Kitchen Island, Loft, Open Floorplan, Smart Home, Cable TV, Vaulted/Cathedral Ceilings, Wired for Data, Wired Audio
- Flooring
- Carpet, Vinyl
- Foundation
- Slab
- Roof
- Composition
- Stories
- 2
- Pool
- Yes
- Pool Features
- Pool, Community
- Pool Features
- Pool, Community
- Fireplaces
- 1
- Fireplace Type
- Family Room
- Exterior
- Awnings, Lighting, Private Yard, Rain Gutters
- Garage Spaces
- 2
- Parking Garage
- Additional Parking, Paved, Direct Access, Driveway, Garage Faces Front, Garage, Garage Door Opener, Inside Entrance, Kitchen Level, Lighted, Oversized, Private, Tandem
- School District
- Forney Isd
- Elementary School
- Willett
- Middle School
- Warren
- High School
- Forney
- Possession
- CloseOfEscrow
- Possession
- CloseOfEscrow
- Community Features
- Club House, Fitness Center, Other, Playground, Pool, Near Trails/Greenway, Curbs, Sidewalks
Mortgage Calculator
Listing courtesy of Melanie White from Call It Closed Realty. Contact: 972-955-2735
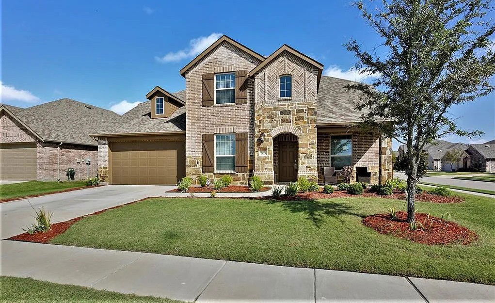
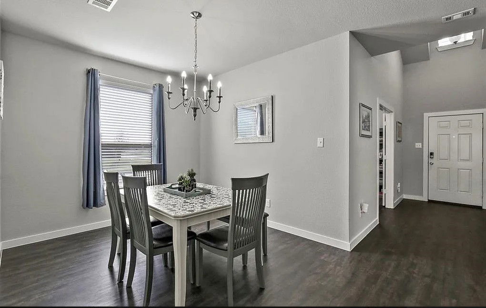
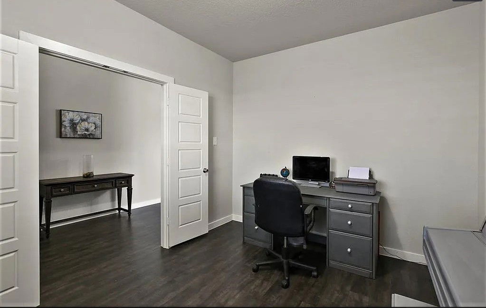
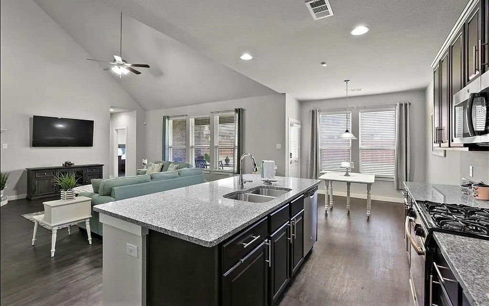
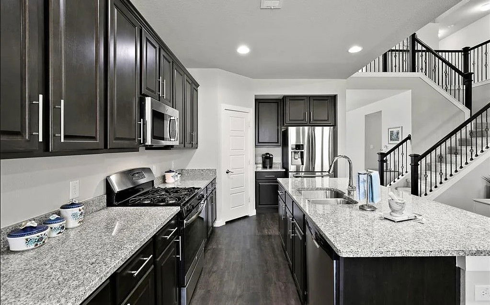
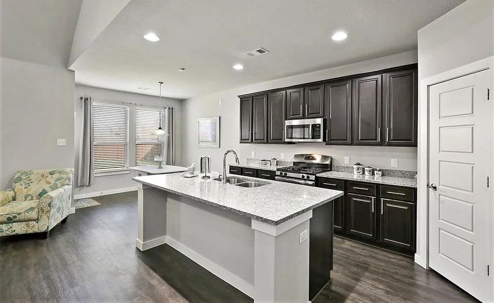
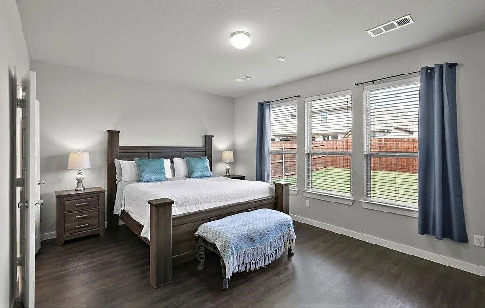
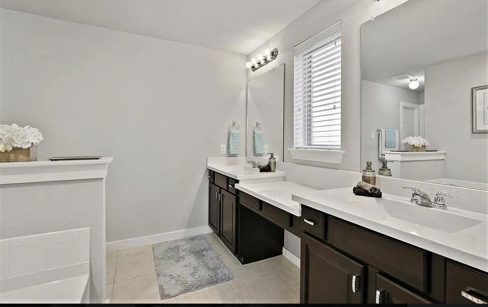
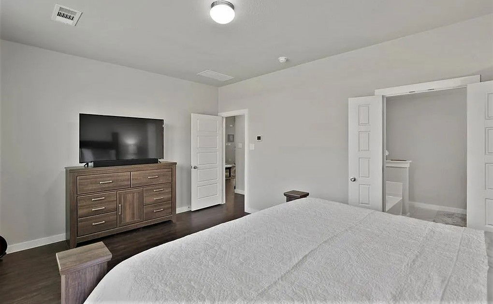
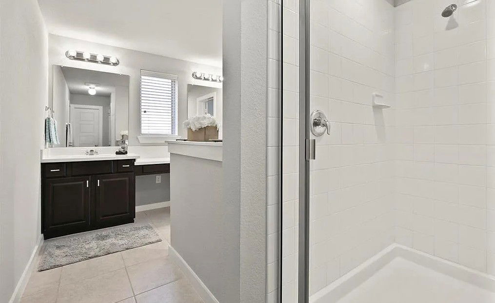
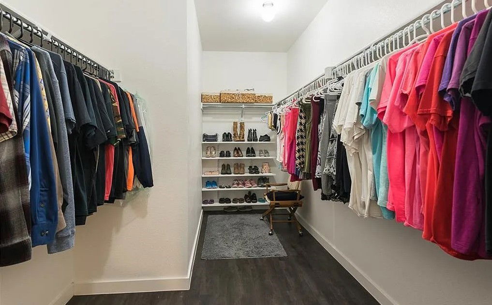
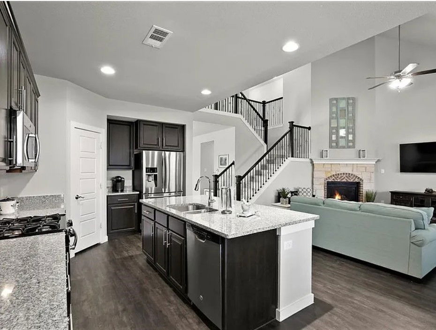
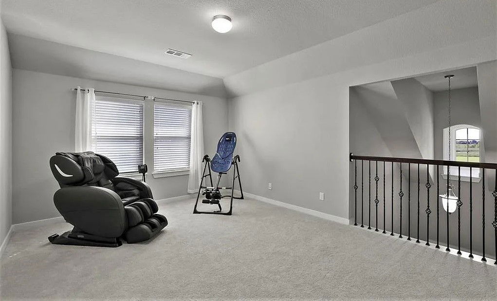
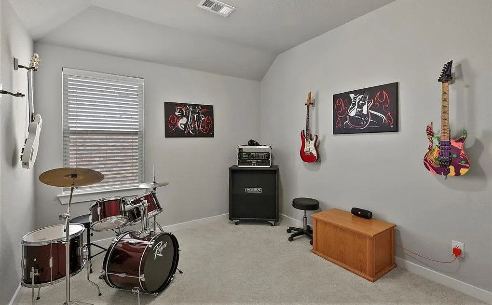
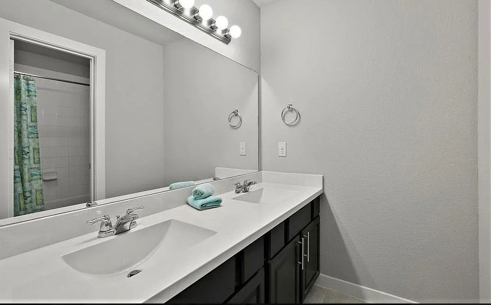
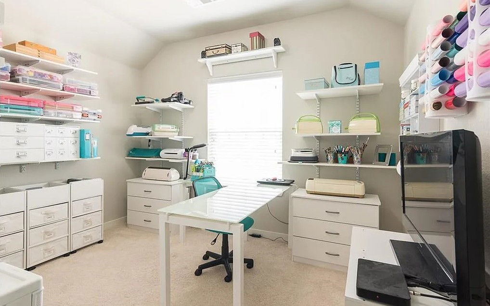
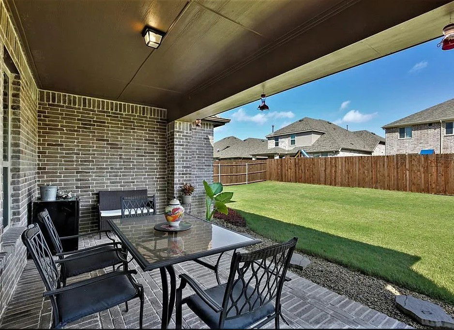
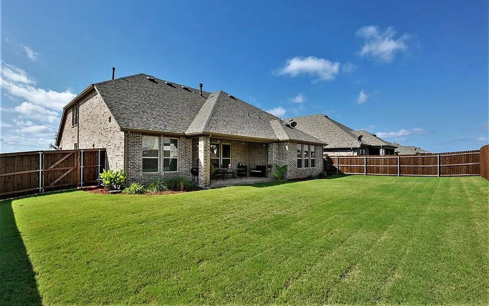
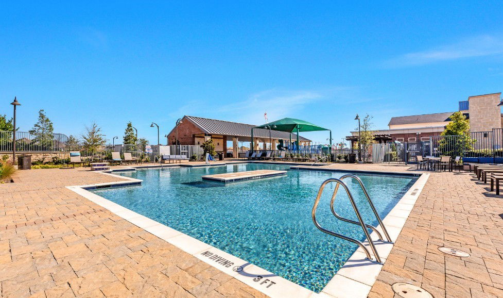
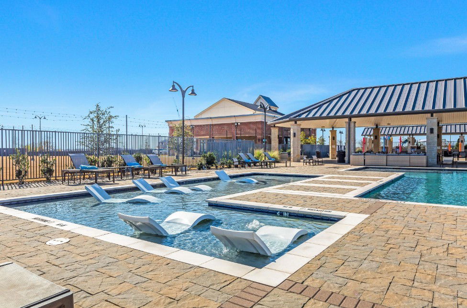
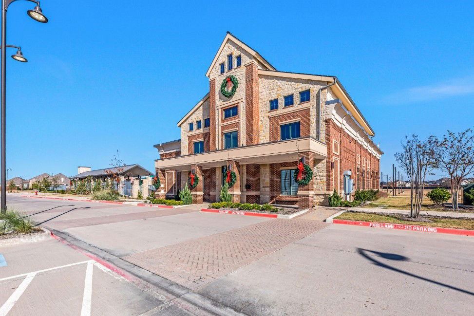
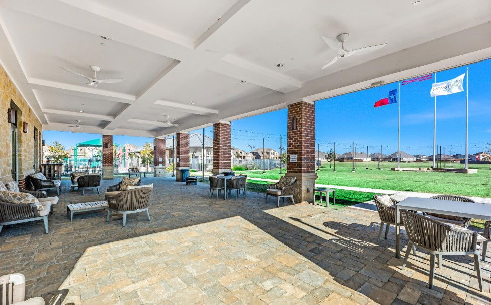
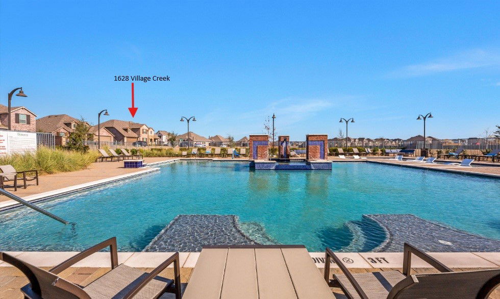
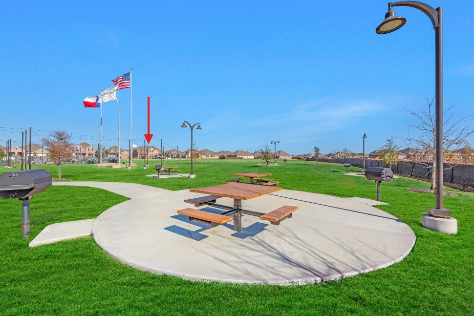
/u.realgeeks.media/forneytxhomes/header.png)