2219 Desmond Dr, Forney, TX 75126
- $649,990
- 5
- BD
- 5
- BA
- 4,090
- SqFt
- List Price
- $649,990
- MLS#
- 21038582
- Status
- ACTIVE
- Type
- Single Family Residential
- Subtype
- Residential
- Style
- Detached
- Year Built
- 2025
- Bedrooms
- 5
- Full Baths
- 4
- Half Baths
- 1
- Acres
- 0.20
- Living Area
- 4,090
- County
- Kaufman
- City
- Forney
- Subdivision
- Devonshire Vlg 14
- Number of Stories
- 2
- Architecture Style
- Detached
Property Description
*Welcome to Your Dream Home! Step into elegance and comfort in this *exquisitely designed 5-bedroom, four full-bath masterpiece*—a home built for both luxury living and unforgettable entertaining! - *Grand Master Suite:* Your private oasis awaits! The oversized main bedroom offers space for a sitting area, spa-like bath, and a walk-in closet that is the dream of many. - *2-Room En-Suite:* Perfect for in-laws, guests, or teens—two connected rooms with a private full bath and total privacy. - *Jack & Jill Suite:* Two spacious bedrooms share a beautifully designed full bath, ideal for siblings or guests. - *Media Room:* Get ready for movie nights like never before! Full *surround sound system* transforms this space into your cinema. - *Marble Floors:* Stunning *marble flooring throughout the downstairs* makes a luxurious statement from the moment you walk in. - *Gourmet Kitchen & Open Concept Living:* Whether you're cooking for family or entertaining guests, the open flow between the kitchen, dining, and living room makes everything seamless and stylish. - *Dedicated Office Space:* Work-from-home ready! Bright, quiet, and professional—your productivity just found its sweet spot. - *3-Car Garage:* Plenty of space for vehicles, storage, and hobbies. This home combines functionality, elegance, and thoughtful design—every corner has been crafted to elevate your lifestyle.
Additional Information
- Agent Name
- Ese Eruvwetagshware
- Unexempt Taxes
- $1,742
- HOA Fees
- $185
- HOA Freq
- Quarterly
- Amenities
- Fireplace
- Lot Size
- 8,886
- Acres
- 0.20
- Interior Features
- Eat-in Kitchen, Granite Counters, Kitchen Island, Open Floorplan, Pantry, Walk-In Closet(s)
- Stories
- 2
- Pool Features
- None
- Pool Features
- None
- Fireplaces
- 1
- Fireplace Type
- Gas
- Garage Spaces
- 3
- Carport Spaces
- 3
- Parking Garage
- Garage - Single Door, Garage, Golf Cart Garage, Garage Door Opener, Off Street, Oversized, Tandem
- School District
- Forney Isd
- Elementary School
- Griffin
- Middle School
- Warren
- High School
- North Forney
- Possession
- CloseOfEscrow
- Possession
- CloseOfEscrow
- Community Features
- Curbs, Sidewalks
Mortgage Calculator
Listing courtesy of Ese Eruvwetagshware from United Real Estate. Contact: 214-664-7660
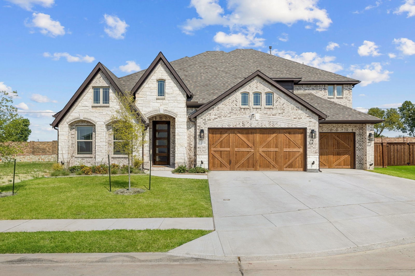
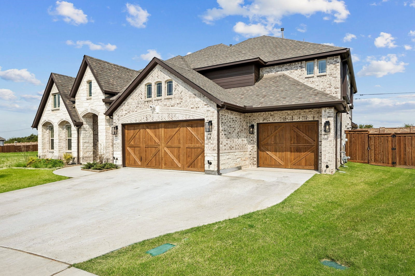
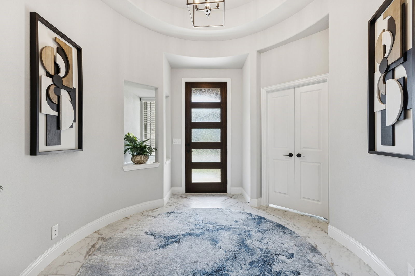
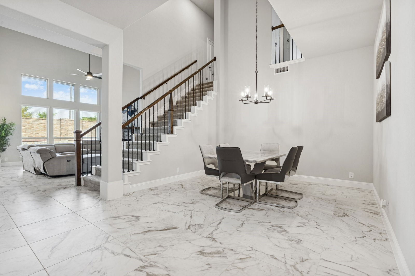
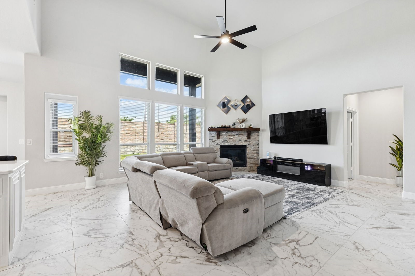
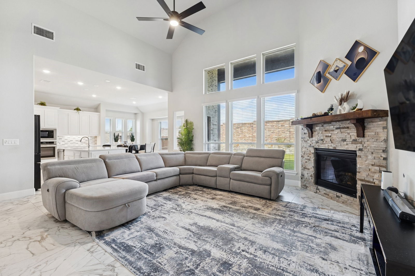
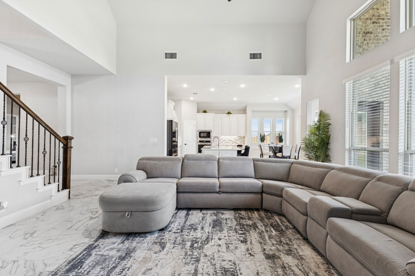
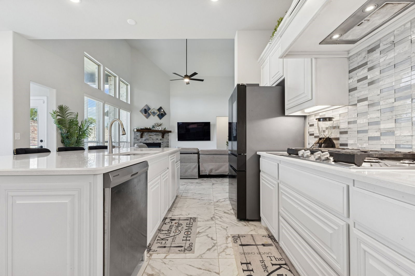
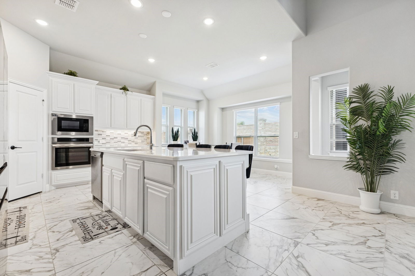
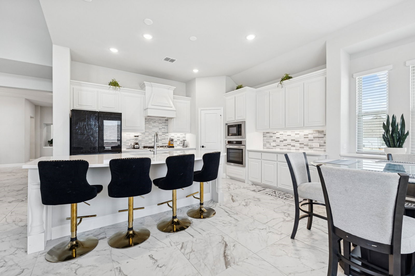
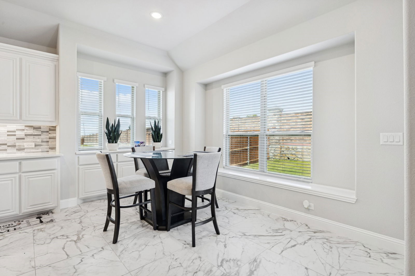
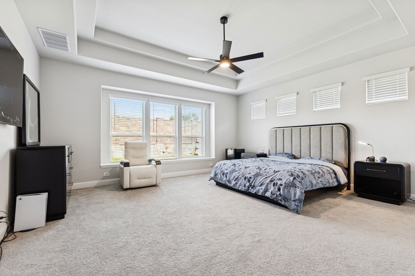
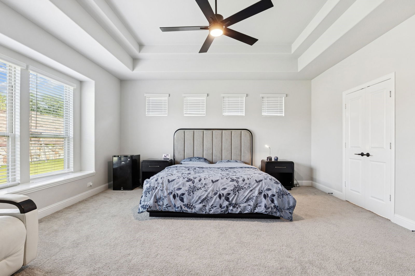
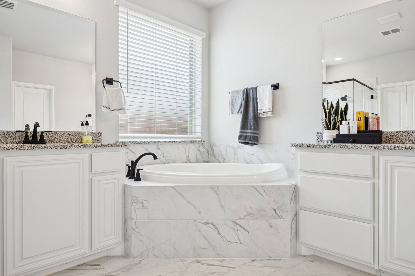
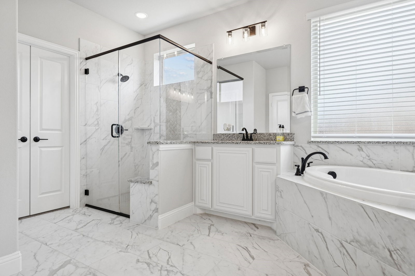
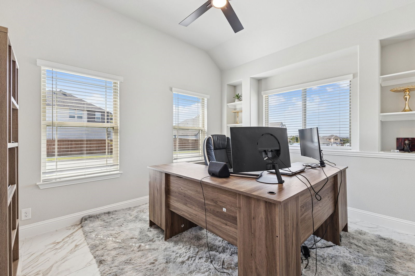
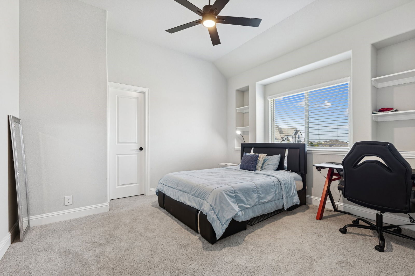
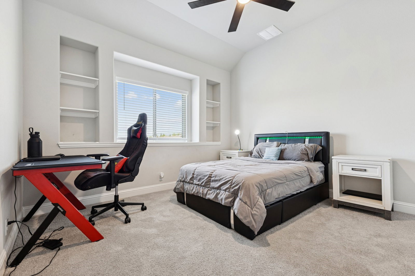
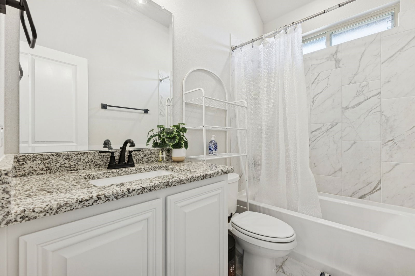
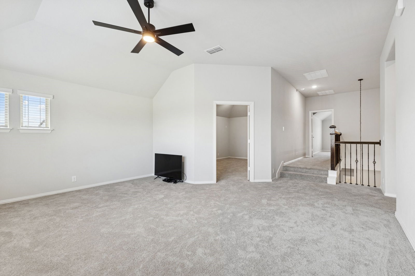
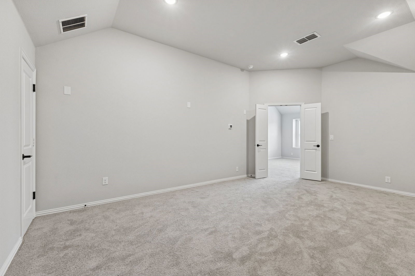
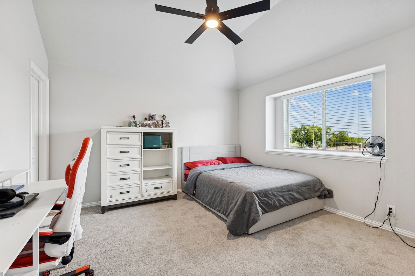
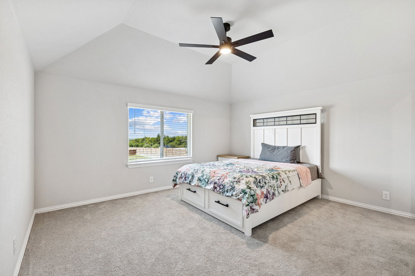
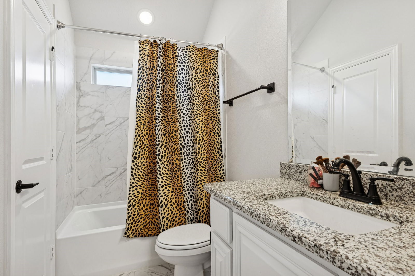
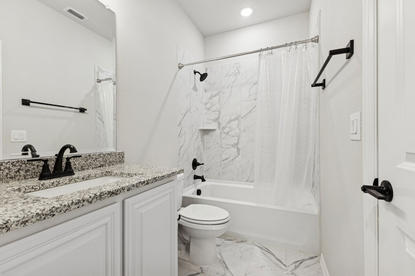
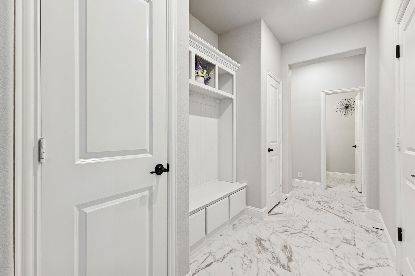
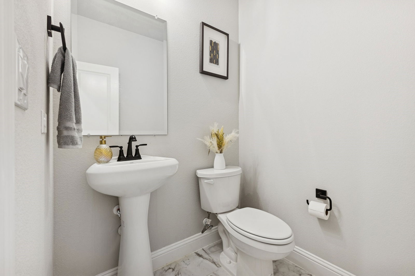
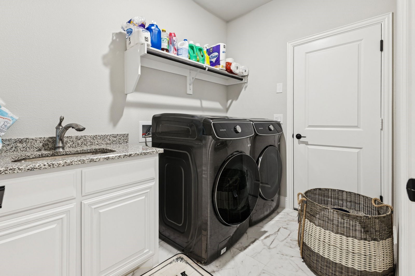
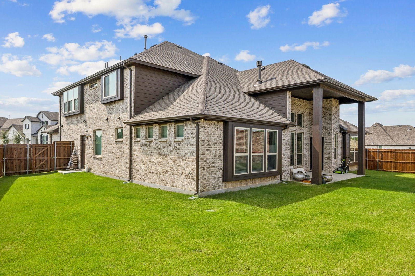
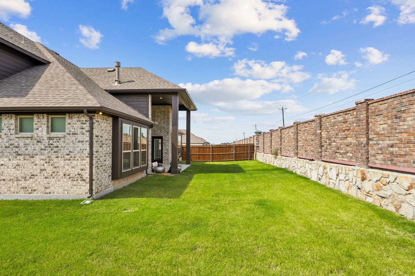
/u.realgeeks.media/forneytxhomes/header.png)