2026 Croftbank St, Forney, TX 75126
- $307,000
- 4
- BD
- 3
- BA
- 1,800
- SqFt
- List Price
- $307,000
- Price Change
- ▼ $5,000 1752787332
- MLS#
- 20847575
- Status
- ACTIVE
- Type
- Single Family Residential
- Subtype
- Residential
- Style
- Traditional, Detached
- Year Built
- 2022
- Bedrooms
- 4
- Full Baths
- 3
- Acres
- 0.11
- Living Area
- 1,800
- County
- Kaufman
- City
- Forney
- Subdivision
- Devonshire Village 13a
- Number of Stories
- 1
- Architecture Style
- Traditional, Detached
Property Description
**Priced to Sell Fast!**This nearly new Perry Home, located in the desirable Devonshire, combines modern style, comfort, and smart design. With 4 spacious bedrooms and 3 full bathrooms, this home features an open-concept layout with soaring 10-foot ceilings and large windows that fill the space with natural light. The gourmet kitchen is perfect for daily living and entertaining, offering abundant cabinetry, gas stove, pantry, and seamless flow into the dining and living areas. The private primary suite is tucked away from the main living spaces, creating a serene retreat with a luxurious ensuite bath including a soaking tub, glass inclosed shower and spacious walk in closet. Additional highlights include a mudroom off the two-car garage and a functional layout perfect for modern living. Enjoy resort-style amenities right in your neighborhood with multiple swimming pools, scenic walking trails, lakes for fishing, fire pits, a dog park, and more. Whether you're sipping coffee on the covered patio, hosting a backyard BBQ, or casting a line in the community lake, there’s something for everyone year-round. Fantastic location with an easy commute to Dallas and close to shopping, dining, and healthcare services. Don’t miss this opportunity! Don’t miss your opportunity to own this like-new home in a prime community!
Additional Information
- Agent Name
- Patricia Paull
- Unexempt Taxes
- $10,156
- HOA Fees
- $200
- HOA Freq
- Quarterly
- Lot Size
- 4,791
- Acres
- 0.11
- Lot Description
- Irregular Lot, Landscaped, Subdivision, Sprinkler System-Yard, Few Trees
- Interior Features
- Double Vanity, Eat-in Kitchen, Granite Counters, Kitchen Island, Open Floorplan, Pantry, Walk-In Closet(s)
- Flooring
- Carpet, Ceramic
- Foundation
- Slab
- Roof
- Composition
- Stories
- 1
- Pool Features
- None, Community
- Pool Features
- None, Community
- Exterior
- Private Yard, Rain Gutters
- Garage Spaces
- 2
- Parking Garage
- Driveway, Garage Faces Front, Garage, Garage Door Opener, Off Street
- School District
- Forney Isd
- Elementary School
- Griffin
- Middle School
- Brown
- High School
- North Forney
- Possession
- CloseOfEscrow
- Possession
- CloseOfEscrow
- Community Features
- Club House, Fishing, Lake, Playground, Park, Pool, Near Trails/Greenway, Curbs, Sidewalks
Mortgage Calculator
Listing courtesy of Patricia Paull from Ebby Halliday Realtors. Contact: 903-340-8590
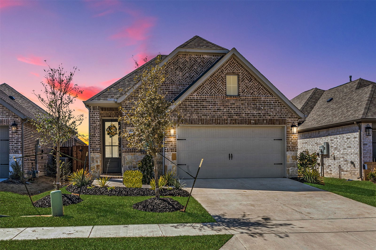
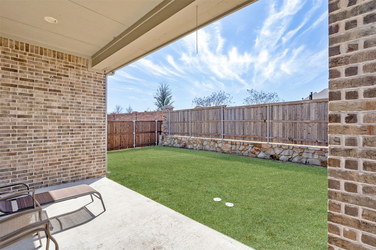
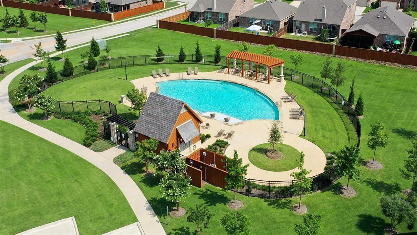
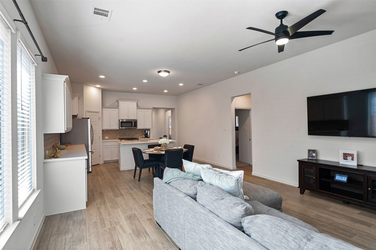
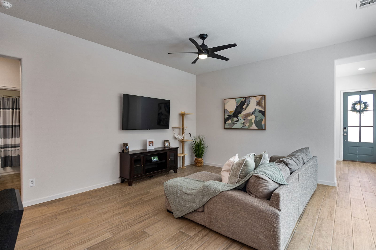
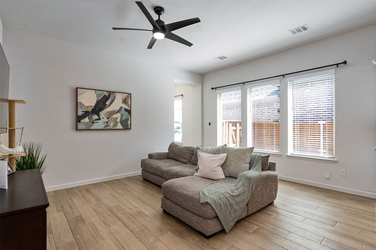
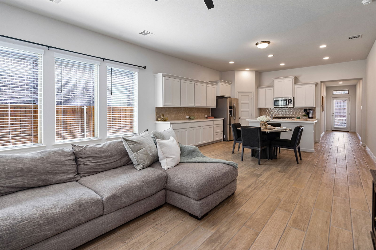
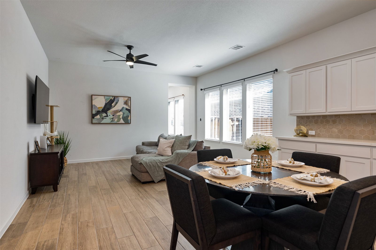
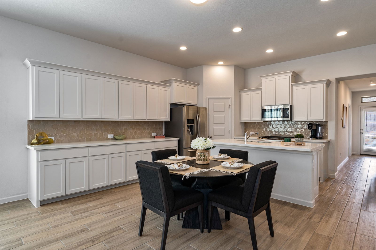
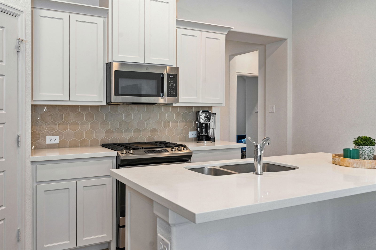
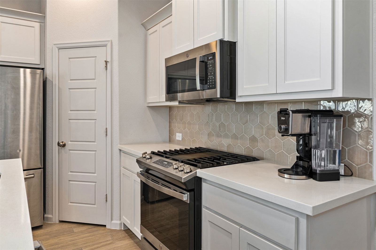
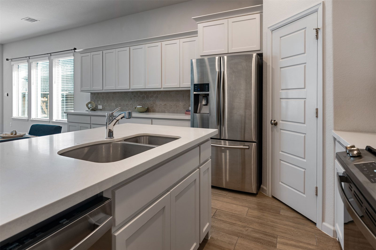
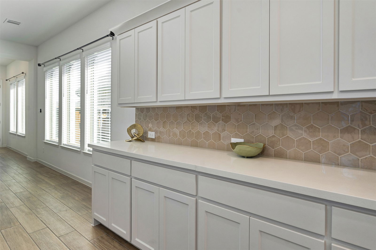
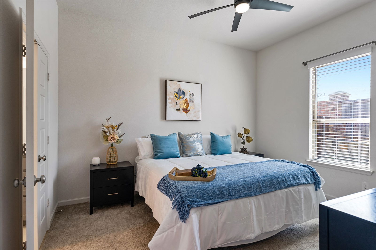
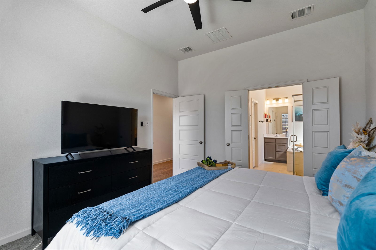
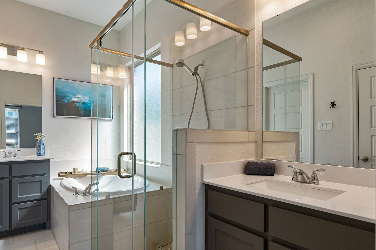
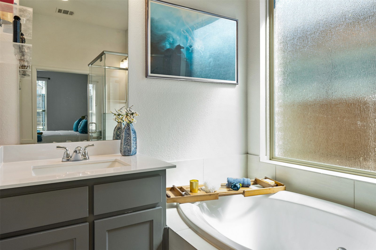
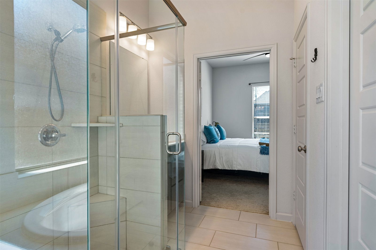
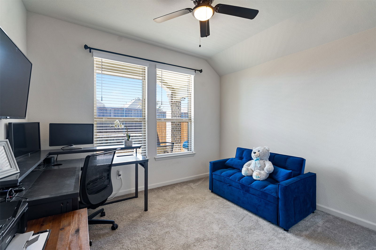
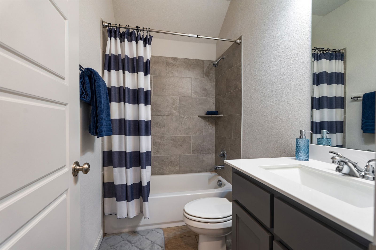
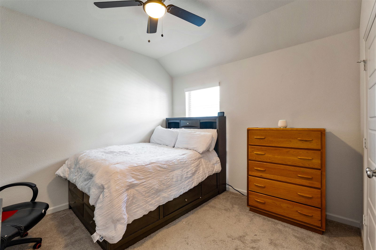
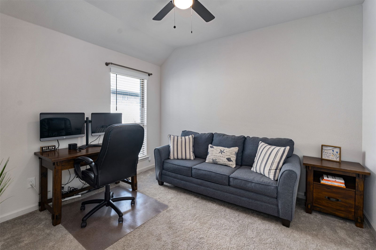
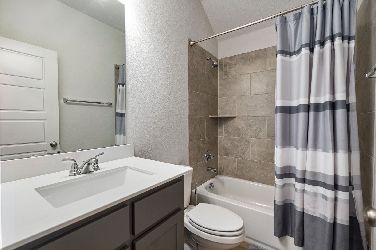
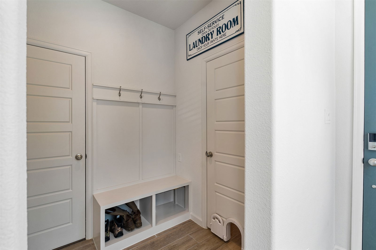
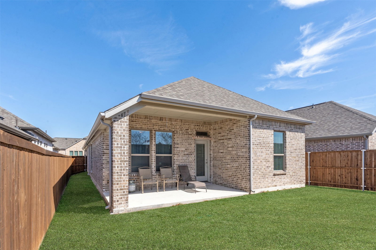
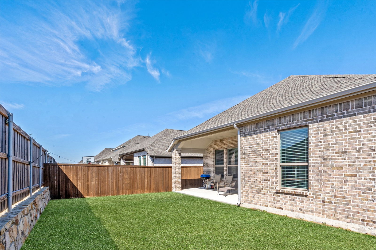
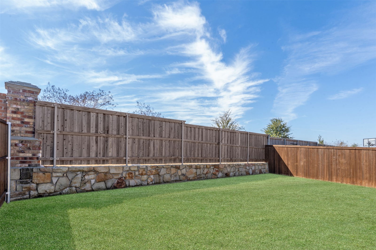
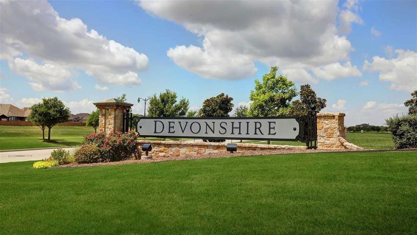
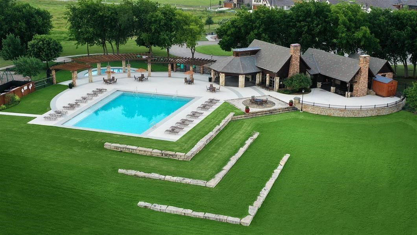
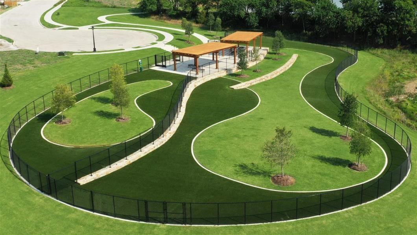
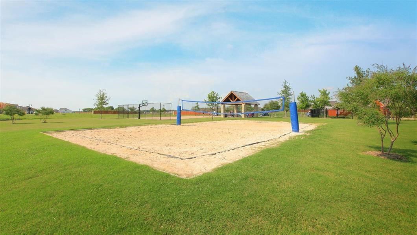
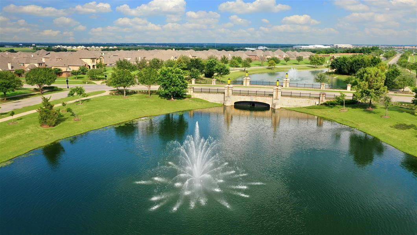
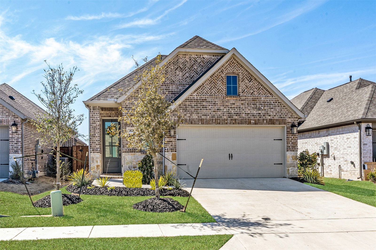
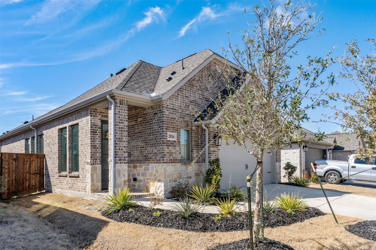
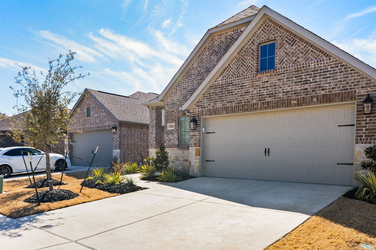
/u.realgeeks.media/forneytxhomes/header.png)