1005 Bainbridge Ln, Forney, TX 75126
- $264,900
- 4
- BD
- 3
- BA
- 2,228
- SqFt
- List Price
- $264,900
- Price Change
- ▼ $10,000 1754713251
- MLS#
- 20928105
- Status
- ACTIVE
- Type
- Single Family Residential
- Subtype
- Residential
- Style
- Contemporary, Detached
- Year Built
- 2002
- Bedrooms
- 4
- Full Baths
- 2
- Half Baths
- 1
- Acres
- 0.20
- Living Area
- 2,228
- County
- Kaufman
- City
- Forney
- Subdivision
- Windmill Farms
- Number of Stories
- 2
- Architecture Style
- Contemporary, Detached
Property Description
Welcome to this charming 2-story home offering 4 spacious bedrooms and 3 bathrooms, perfect for comfortable family living. Step inside to find stylish vinyl flooring throughout the main areas and a kitchen that boasts stained wood cabinets, laminate countertops, and sleek black appliances—ideal for both everyday cooking and entertaining guests. Enjoy meals in the open dining area or take the gathering outside to the large fenced backyard, complete with a patio perfect for relaxing or hosting BBQs. The home also features a convenient garage and ample storage space. Whether you're looking for room to grow or simply want a beautifully maintained property with a functional layout, this home delivers. Don't miss your chance to make it yours!
Additional Information
- Agent Name
- Michael Mcgee
- HOA Fees
- $41
- HOA Freq
- Monthly
- Lot Size
- 8,712
- Acres
- 0.20
- Lot Description
- Other
- Interior Features
- Other, Pantry
- Flooring
- Vinyl
- Foundation
- Slab
- Roof
- Shingle
- Stories
- 2
- Pool Features
- None
- Pool Features
- None
- Exterior
- Other
- Garage Spaces
- 2
- Parking Garage
- Driveway, Garage
- School District
- Forney Isd
- Elementary School
- Blackburn
- Middle School
- Brown
- High School
- North Forney
- Possession
- CloseOfEscrow
- Possession
- CloseOfEscrow
- Community Features
- Other
Mortgage Calculator
Listing courtesy of Michael Mcgee from Mainstay Brokerage LLC. Contact: 800-583-2914
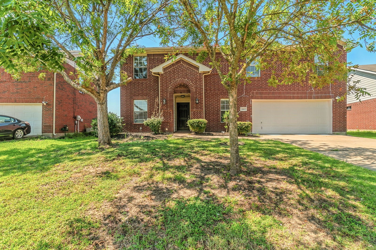
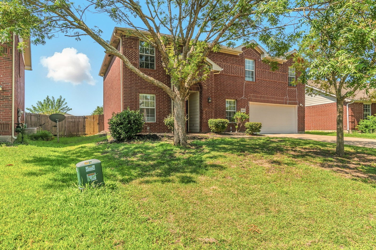
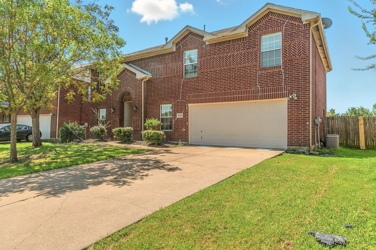
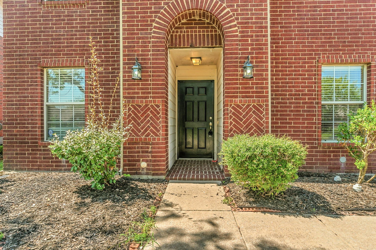
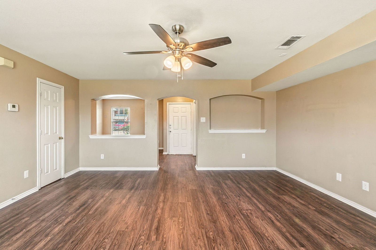
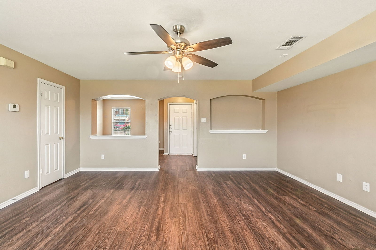
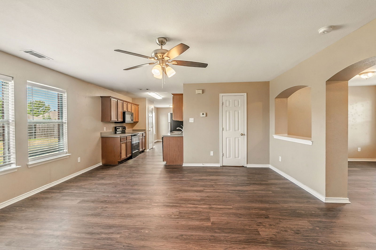
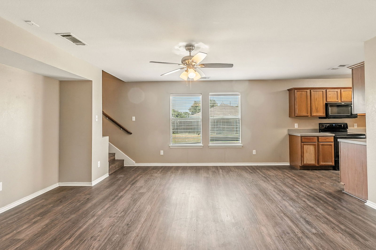
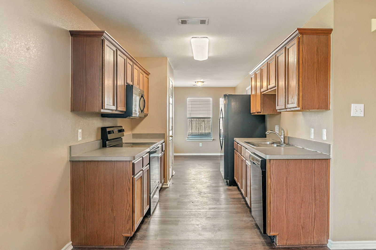
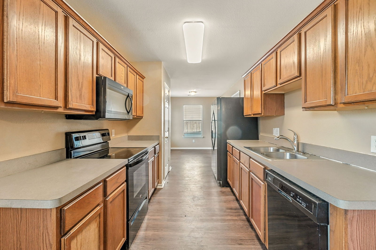
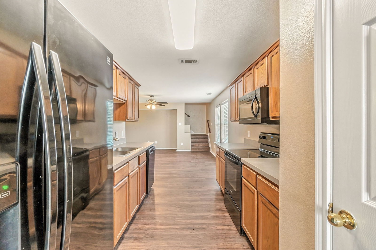
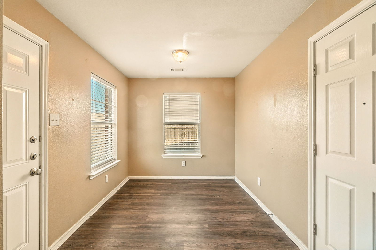
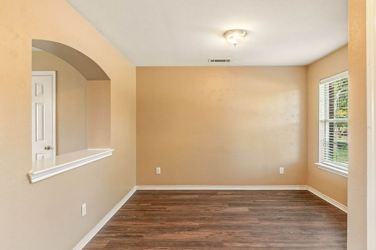
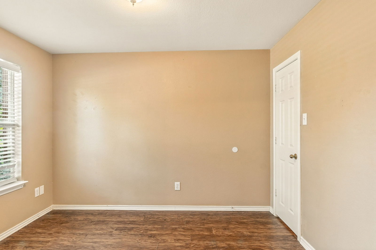
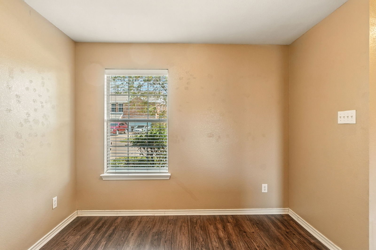
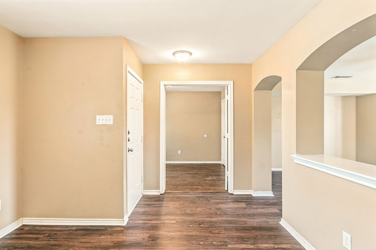
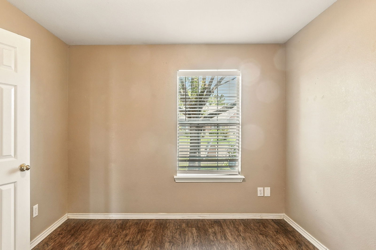
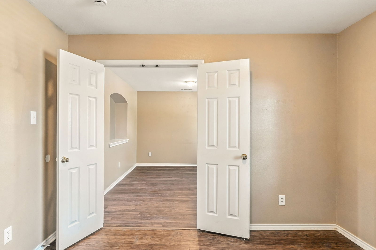
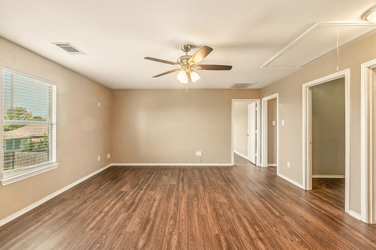
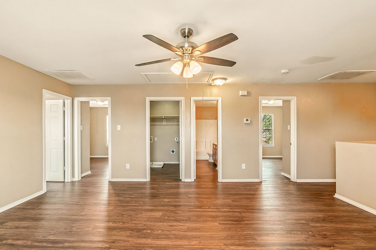
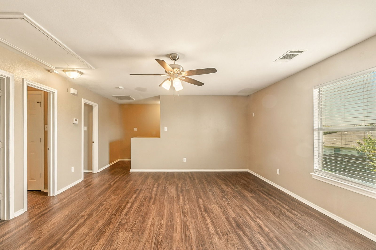
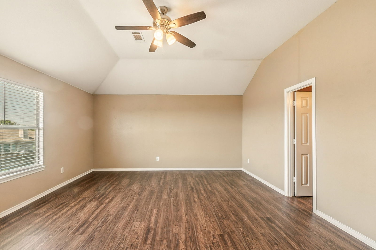
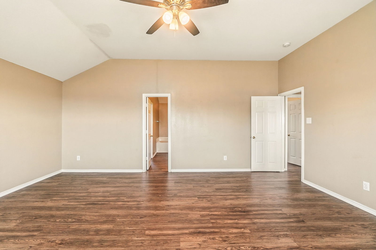
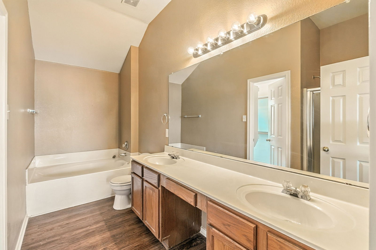
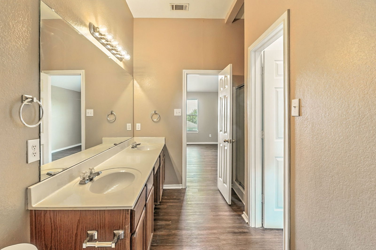
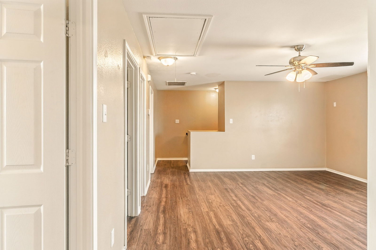
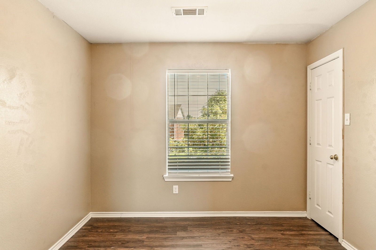
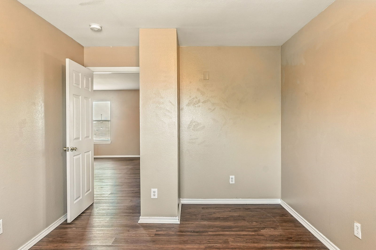
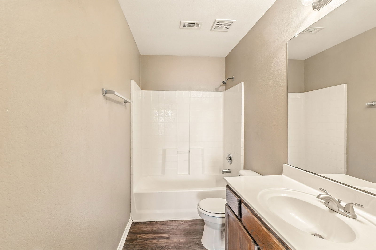
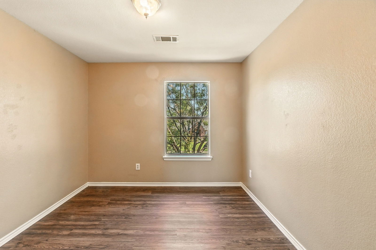
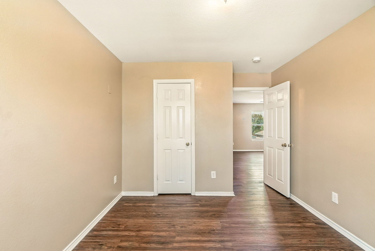
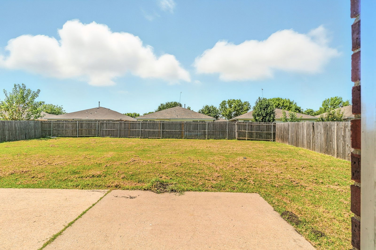
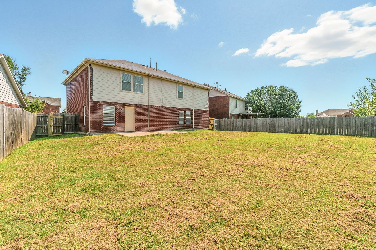
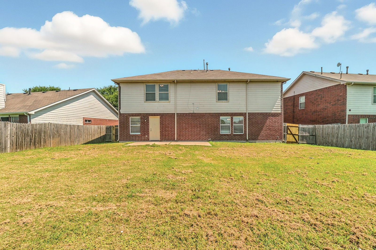
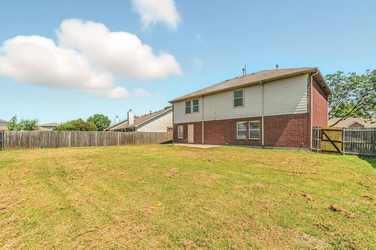
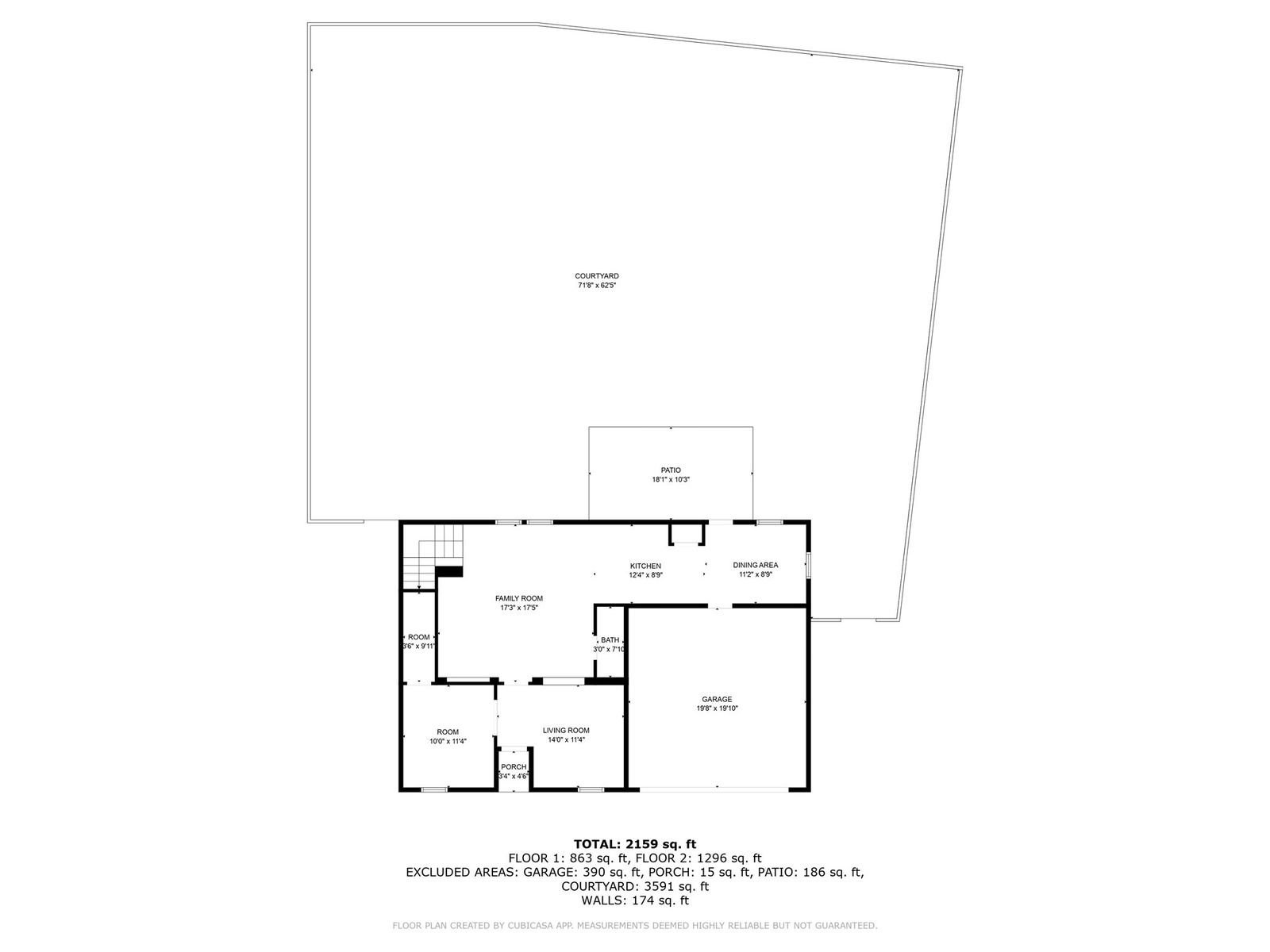
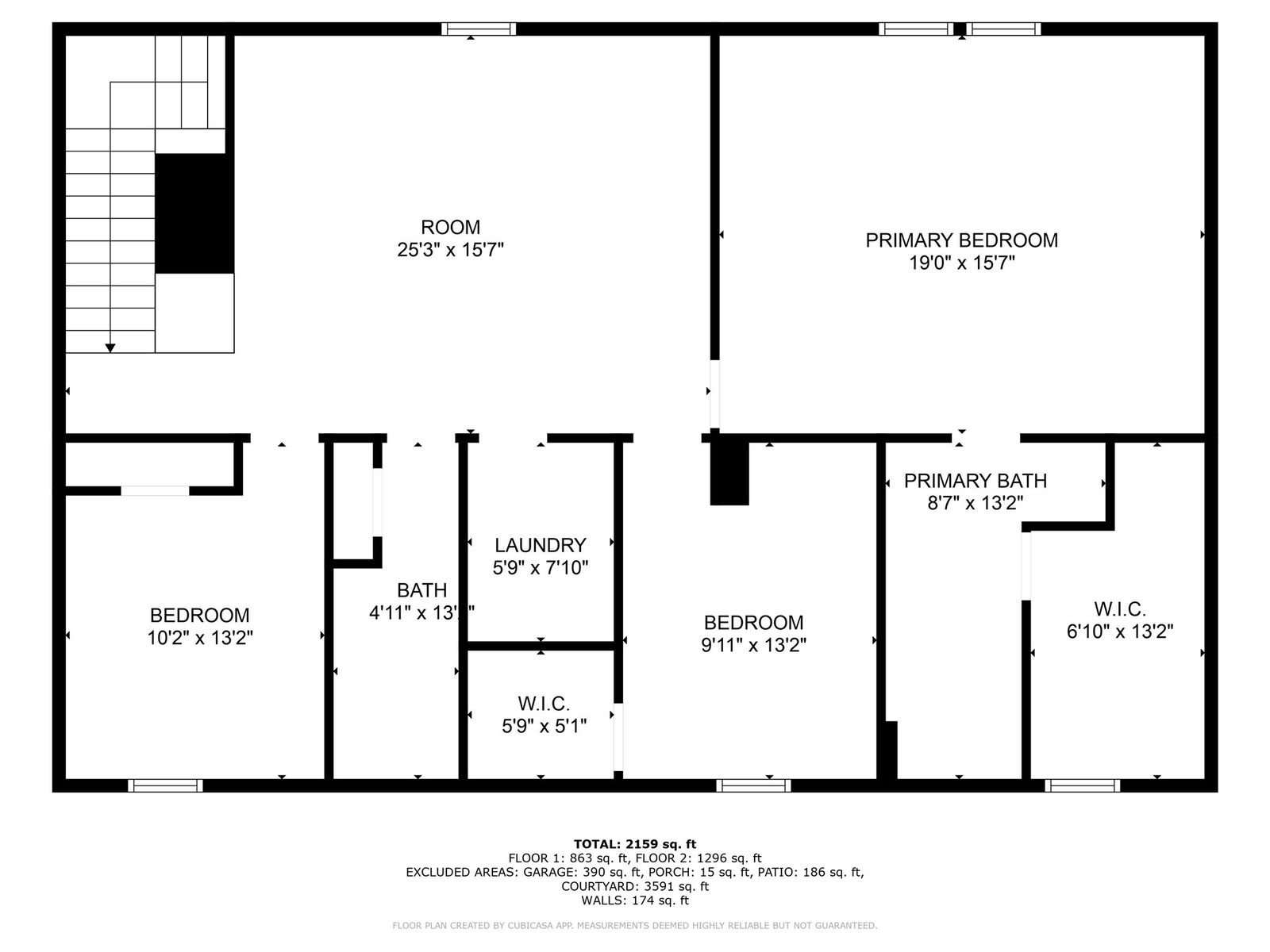
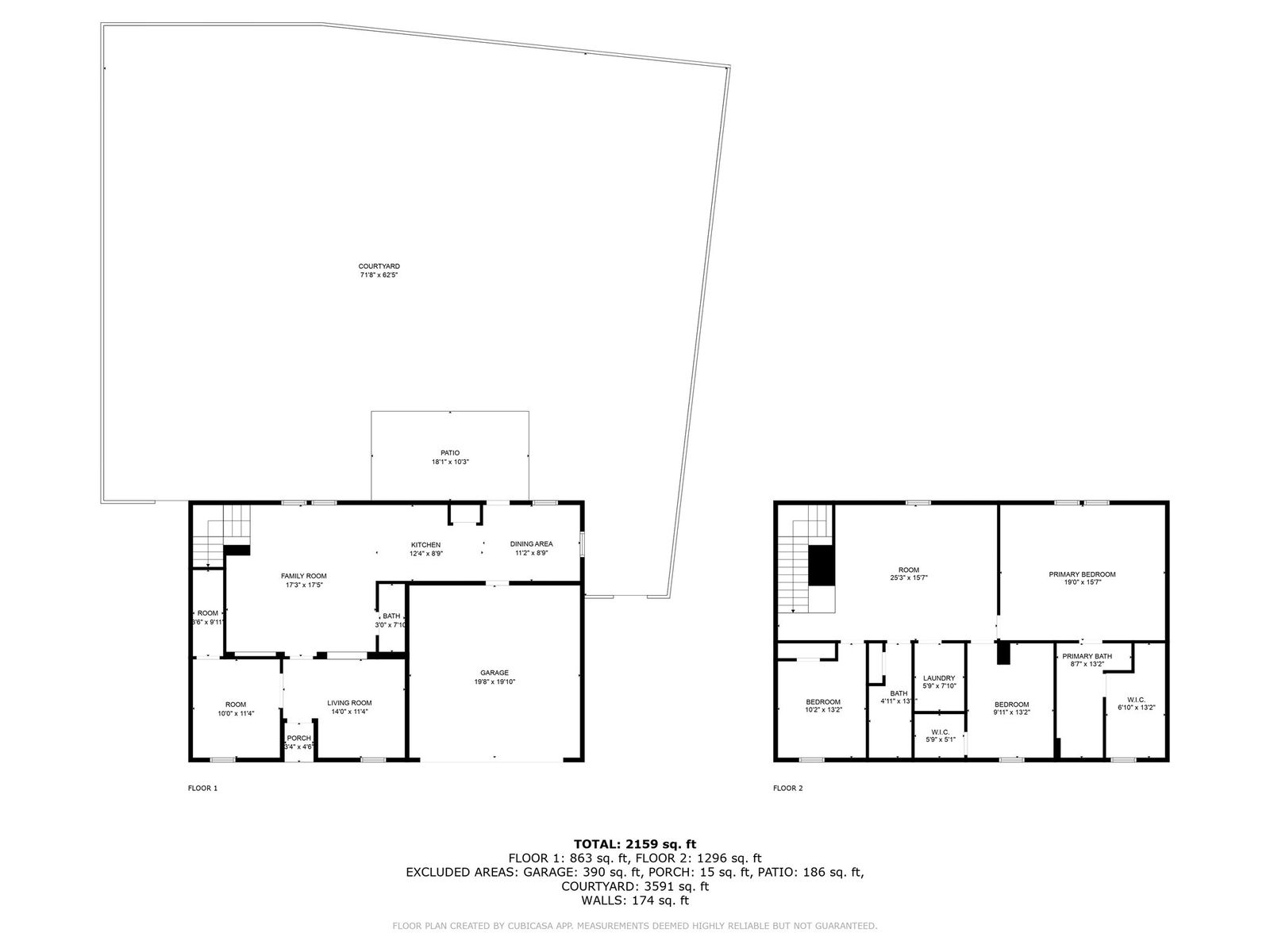
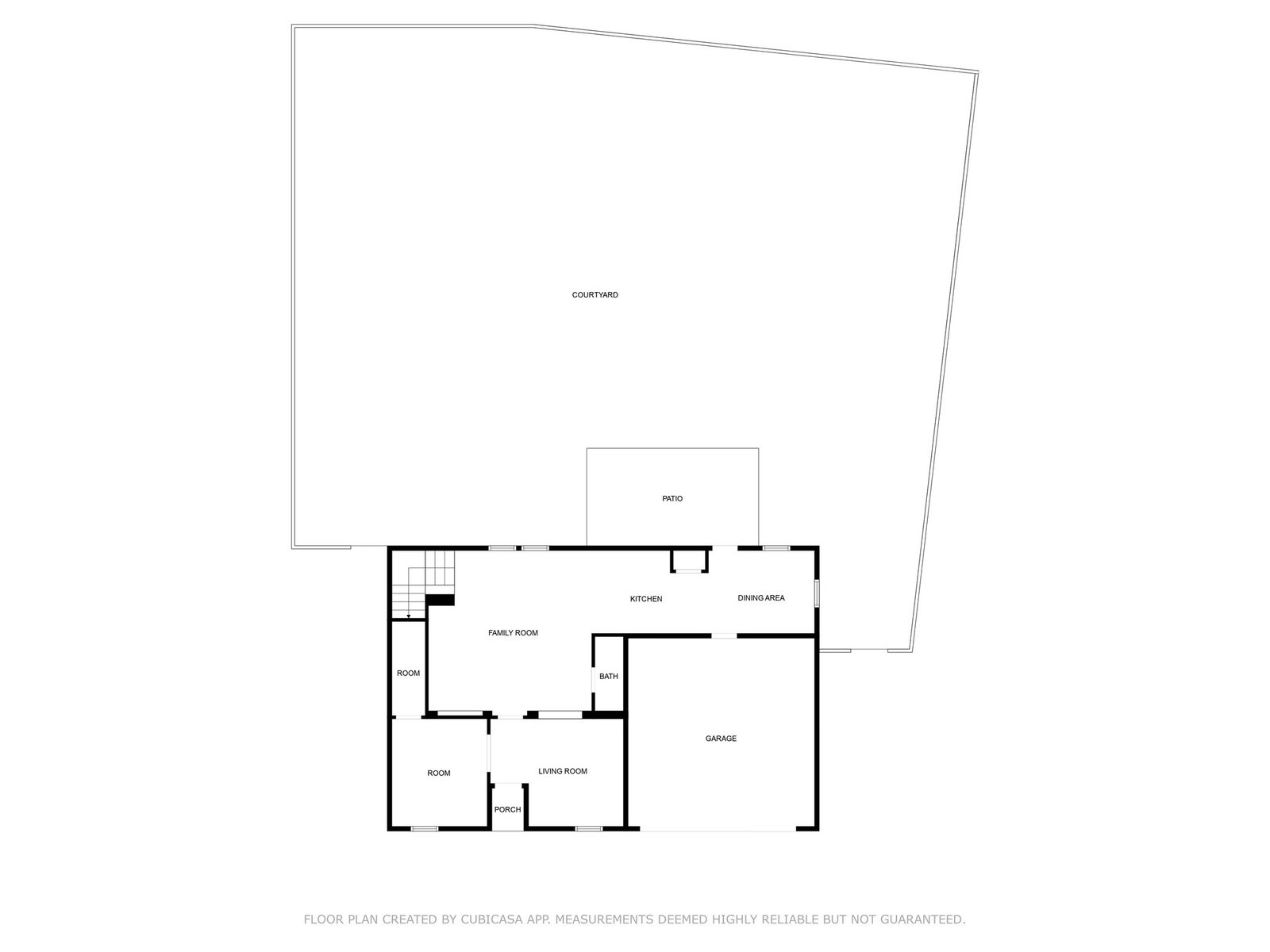
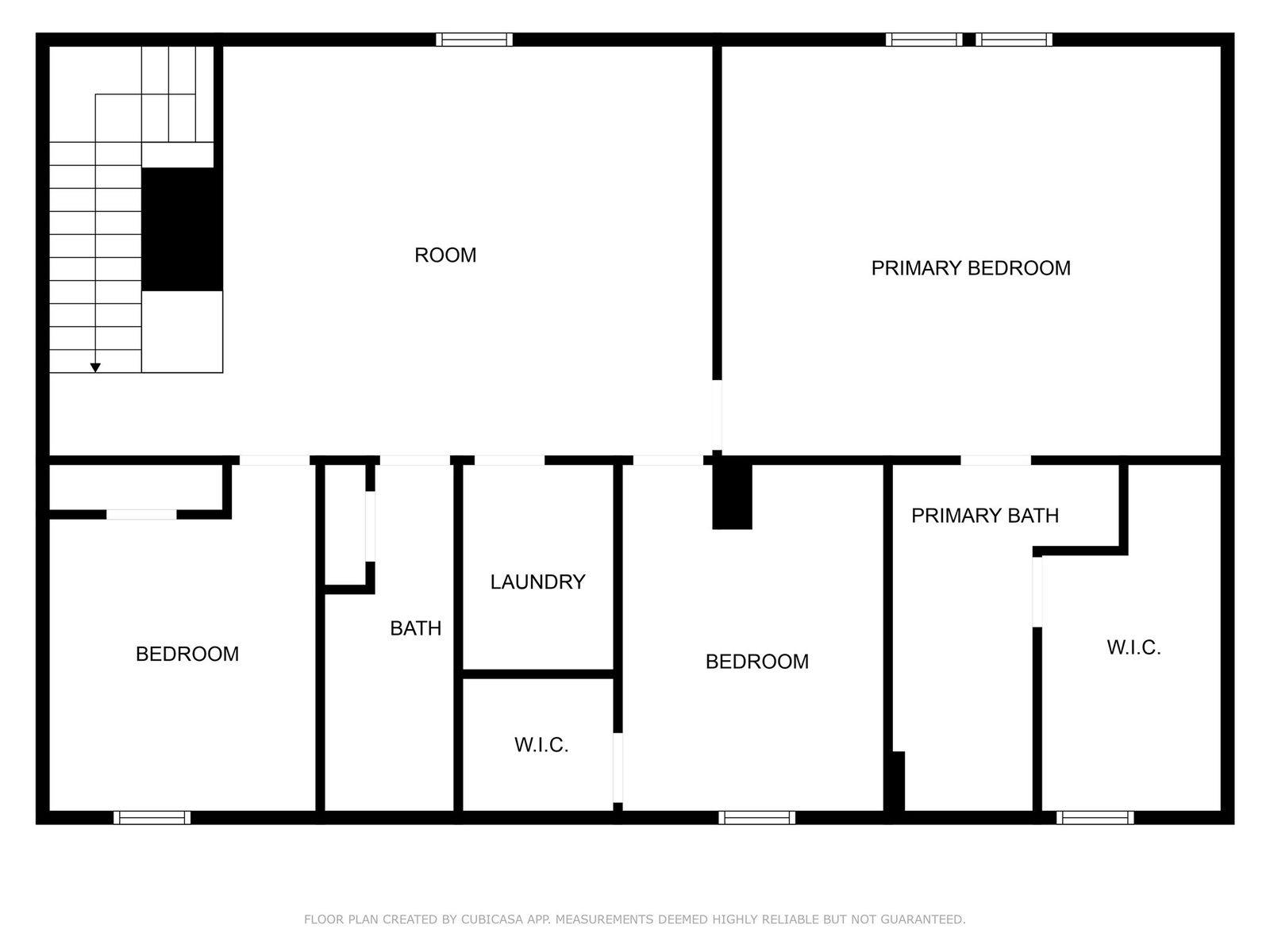
/u.realgeeks.media/forneytxhomes/header.png)